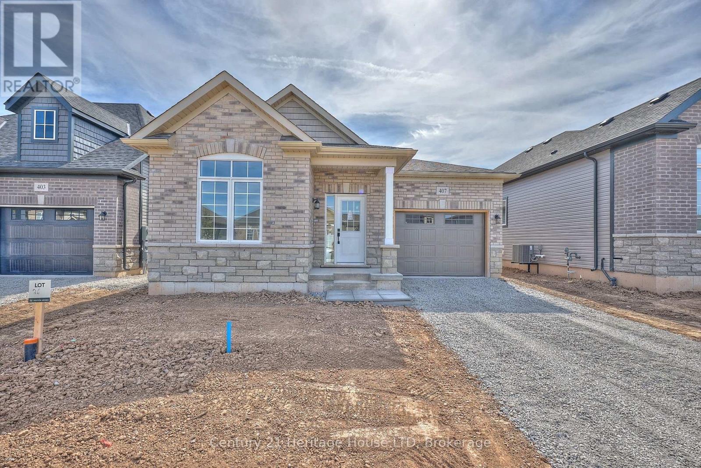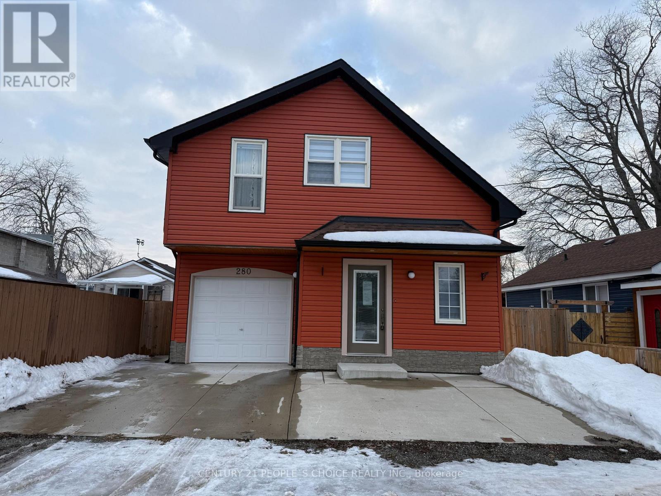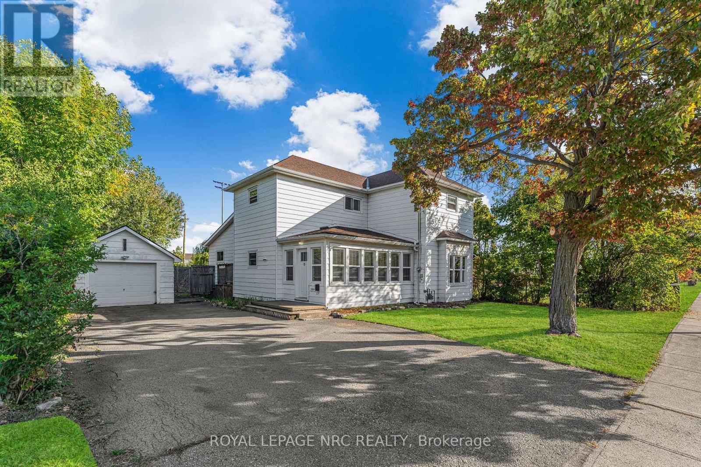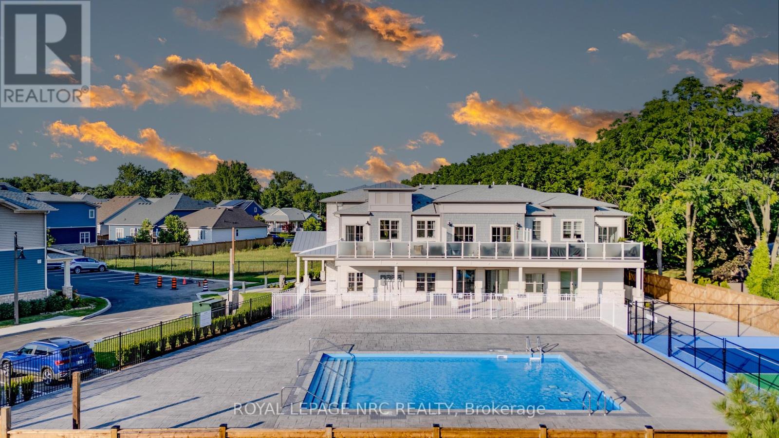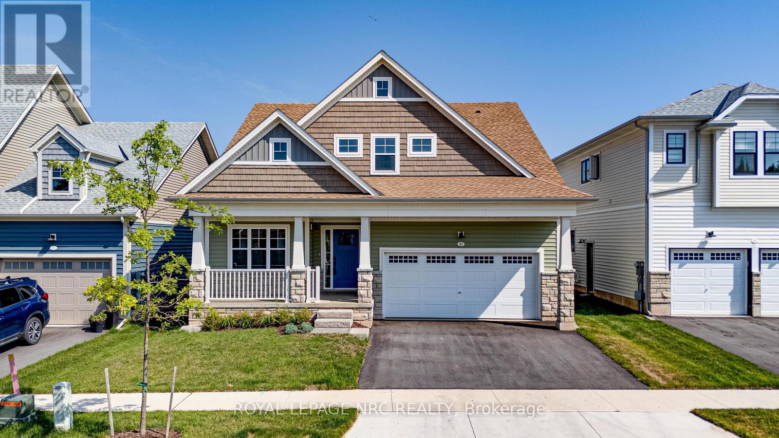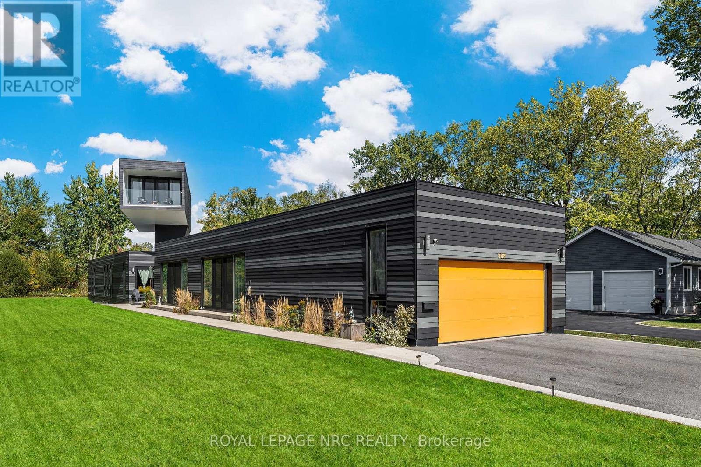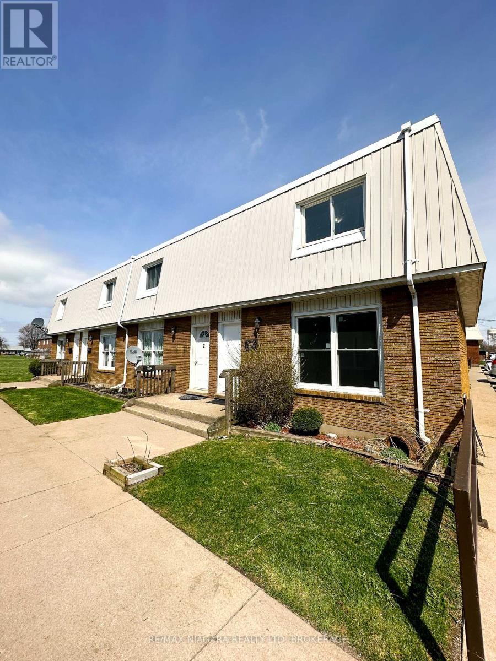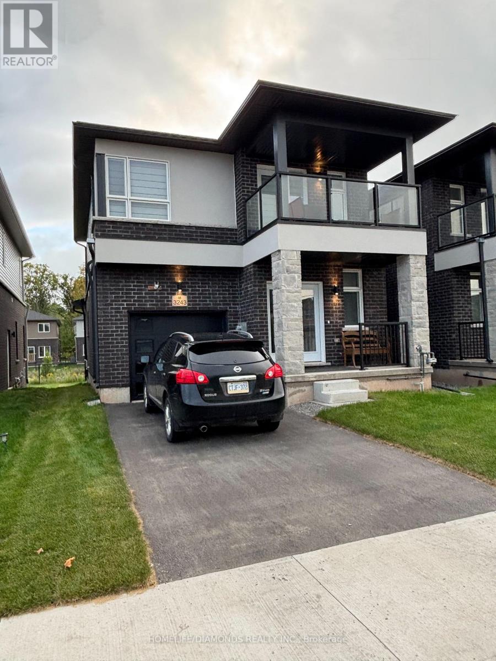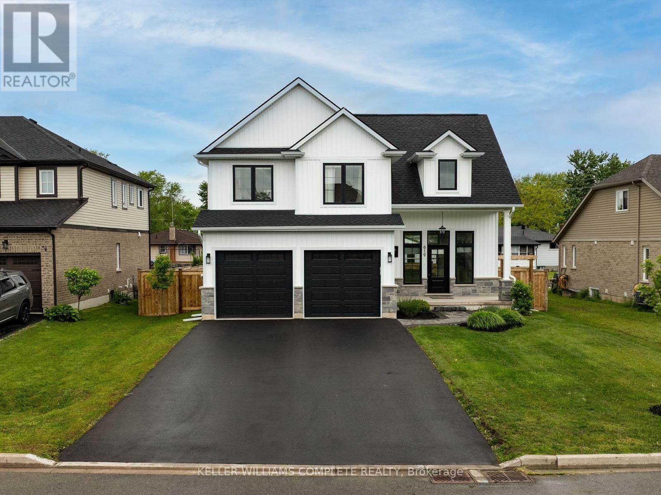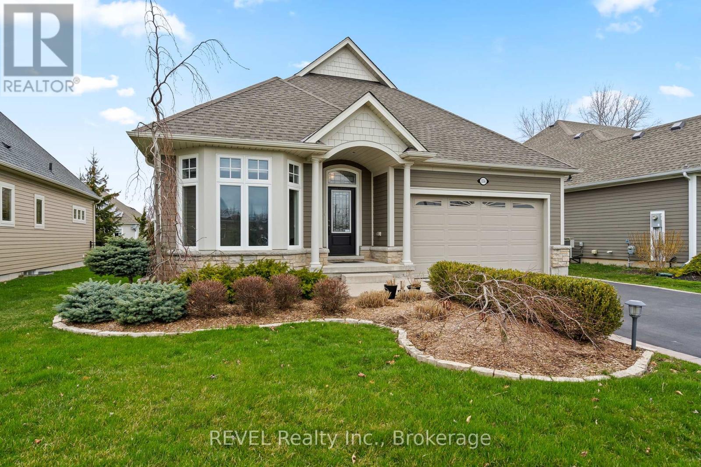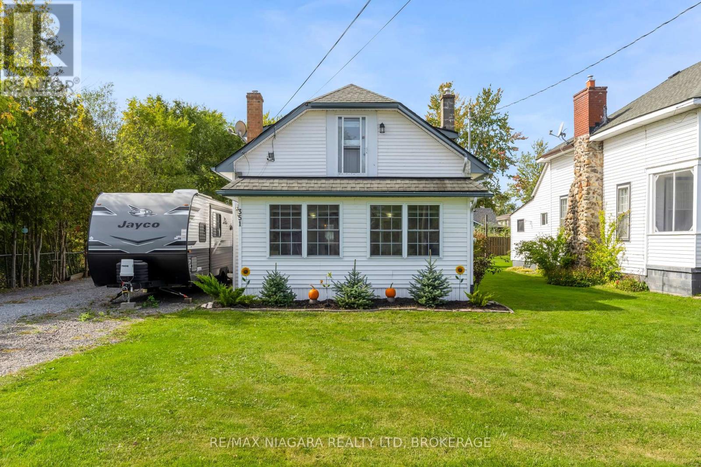
Highlights
Description
- Time on Housefulnew 10 hours
- Property typeSingle family
- Median school Score
- Mortgage payment
Just a short walk from Lake Erie's sparkling shoreline and world-class sunsets, this charming 3-bedroom, 1.5-bath home blends modern comfort with relaxed coastal living. Enjoy an updated kitchen featuring sleek IKEA cabinetry is ideal for entertaining or family dinners. The spacious living room with a gas fireplace offers the perfect place to unwind, while the main-floor laundry and oversized, updated 4-piece bath add everyday convenience. Upstairs, you'll find three comfortable bedrooms and a second bathroom, giving everyone space to call their own. A flexible bonus room on the main level makes a great home office, playroom, or studio adaptable to your lifestyle needs. Step outside to a fully fenced backyard that's private, pet-friendly, and perfect for kids or weekend BBQs. The 50x140 ft lot provides plenty of outdoor space to enjoy, and the 1.5-car garage with 100-amp service and its own furnace adds valuable versatility for hobbies or storage. Located seconds from the Friendship Trail and offering easy QEW access to Toronto and the U.S. border, this home delivers the best of lakeside living with modern convenience. Whether you're looking for your first home, a family retreat, or an investment near the lake, this property is truly a must-see. (id:63267)
Home overview
- Cooling Central air conditioning
- Heat source Natural gas
- Heat type Forced air
- Sewer/ septic Sanitary sewer
- # total stories 2
- # parking spaces 5
- Has garage (y/n) Yes
- # full baths 1
- # half baths 1
- # total bathrooms 2.0
- # of above grade bedrooms 3
- Subdivision 334 - crescent park
- Directions 2080273
- Lot size (acres) 0.0
- Listing # X12448845
- Property sub type Single family residence
- Status Active
- Primary bedroom 3.33m X 4.03m
Level: 2nd - 2nd bedroom 2.84m X 2.72m
Level: 2nd - 3rd bedroom 3.26m X 3.17m
Level: 2nd - Kitchen 5.06m X 3.61m
Level: Main - Living room 6.56m X 3.61m
Level: Main - Dining room 3.62m X 3.53m
Level: Main - Office 5.31m X 2.33m
Level: Main - Utility 2.73m X 3.01m
Level: Main
- Listing source url Https://www.realtor.ca/real-estate/28960022/351-crescent-road-w-fort-erie-crescent-park-334-crescent-park
- Listing type identifier Idx

$-1,400
/ Month

