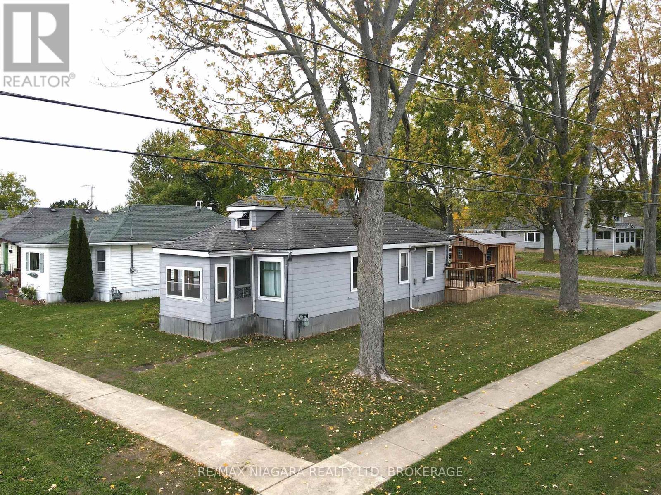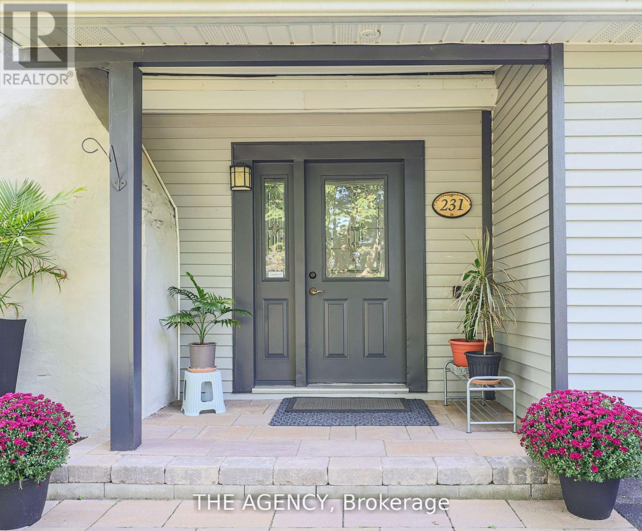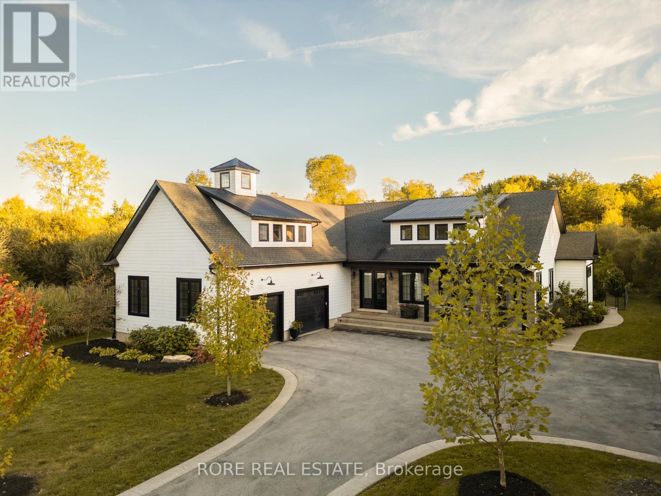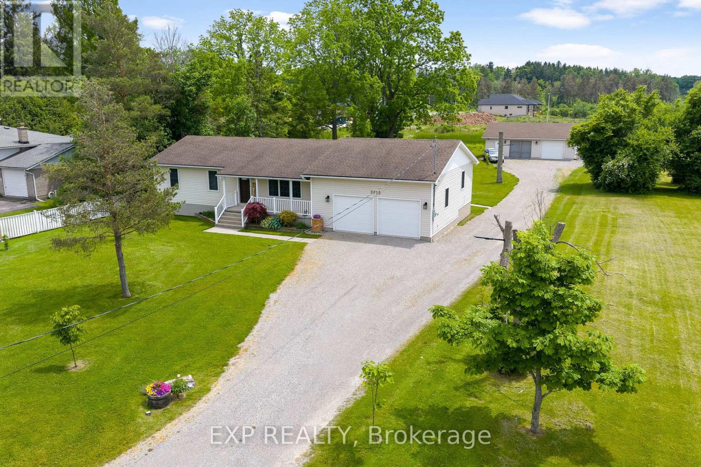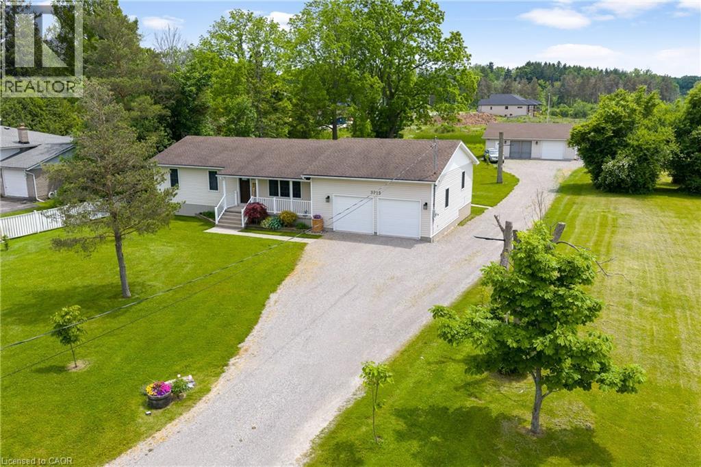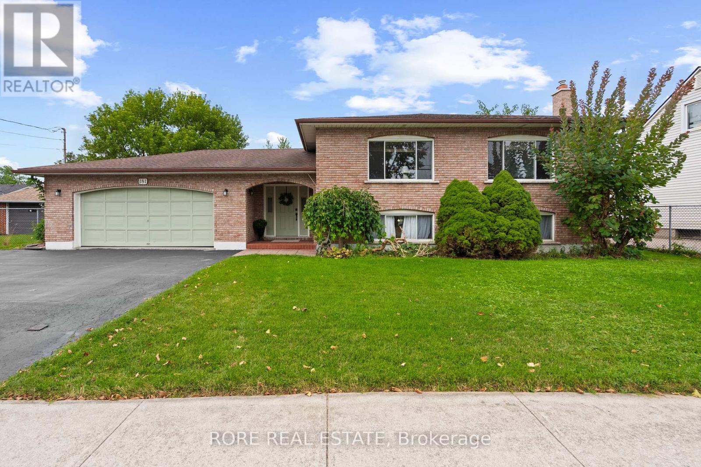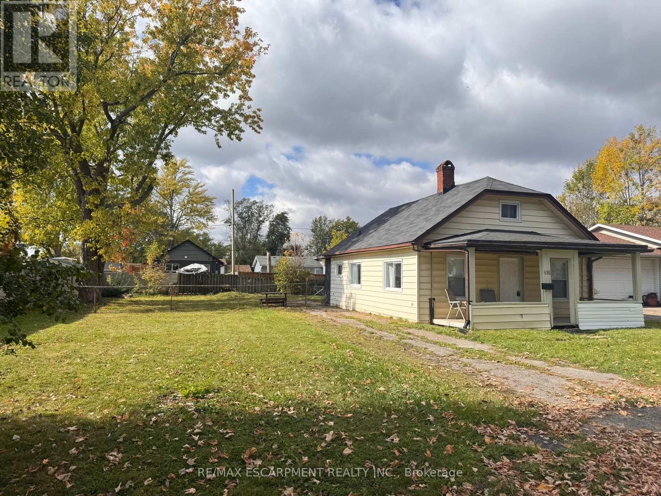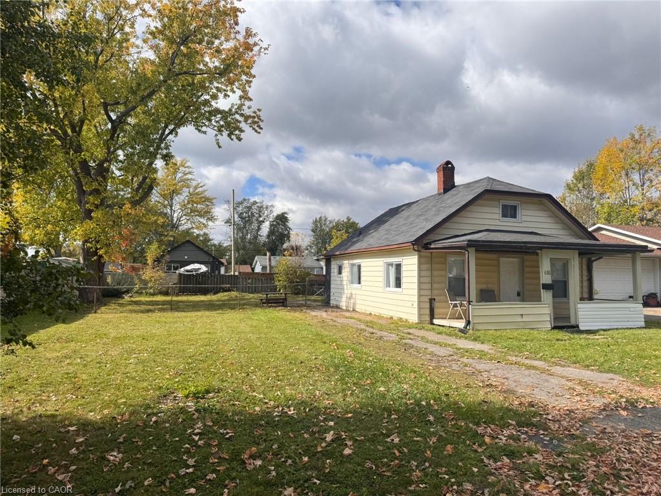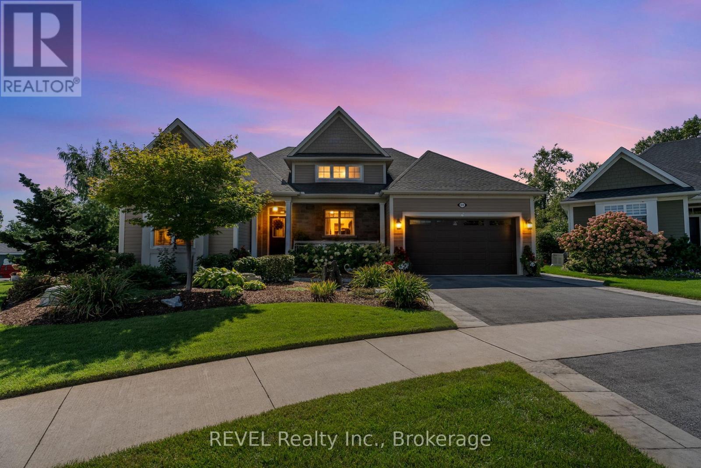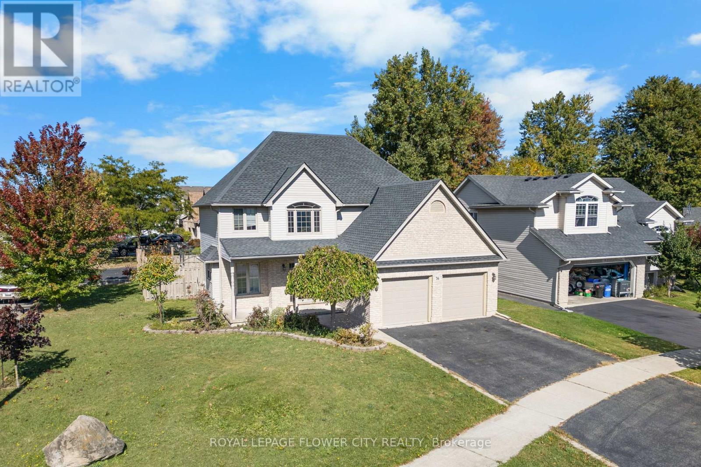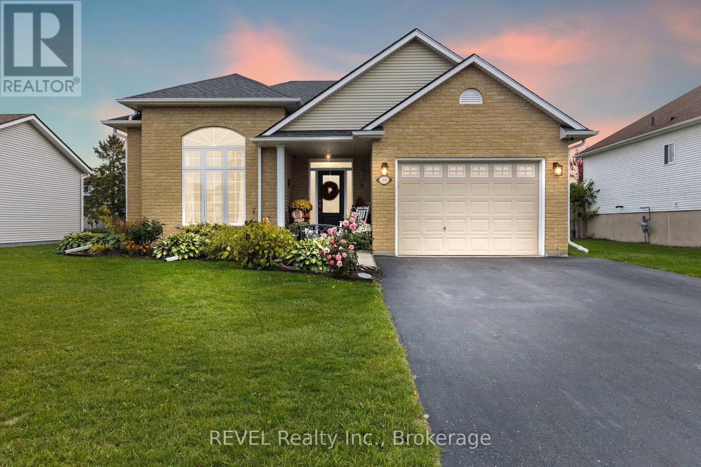
Highlights
Description
- Time on Housefulnew 32 hours
- Property typeSingle family
- Median school Score
- Mortgage payment
Pristine Home in Prime Fort Erie Location! Beautifully maintained SIDE SPLIT home, perfectly nestled in the heart of Fort Erie. Boasting 4 spacious Bedrooms and 2 Full Bathrooms, this property offers the ideal layout and space. Main level features new patio sliding doors off the kitchen to a lovely PRIVATE DECK perfect for enjoying seamless access to the fully fenced backyard, ideal for children, pets and outdoor gatherings. The newly updated front door entrance enhances curb appeal and sets the tone for homes tasteful updates throughout. Enjoy the convenience of an ATTACHED garage, DOUBLE wide driveway for extra parking and peace of mind with a wired in GENERATOR that. powers the entire home if needed--perfect for any season. Located less than 1 KM from Lake Erie, the Peace Bridge International Border, shopping, restaurants, and all essential amenities, this home is as central as it gets! Don't miss your chance to own a move in ready gem in one of Fort Erie's most sought after neighbourhoods!!! (id:63267)
Home overview
- Cooling Central air conditioning
- Heat source Natural gas
- Heat type Forced air
- Sewer/ septic Sanitary sewer
- # parking spaces 5
- Has garage (y/n) Yes
- # full baths 2
- # total bathrooms 2.0
- # of above grade bedrooms 4
- Has fireplace (y/n) Yes
- Subdivision 333 - lakeshore
- Lot size (acres) 0.0
- Listing # X12466371
- Property sub type Single family residence
- Status Active
- Kitchen 3.4m X 3.05m
Level: 2nd - Bedroom 3.94m X 3.26m
Level: 2nd - Primary bedroom 4.17m X 4.17m
Level: 2nd - Dining room 7.1m X 4.3m
Level: 2nd - Family room 3.74m X 6.82m
Level: Lower - Bedroom 3.9m X 2.74m
Level: Lower - Utility 2.7m X 3.32m
Level: Lower - Bedroom 3.8m X 2.86m
Level: Lower - Foyer 2.34m X 1.98m
Level: Main - Living room 4.2m X 4.3m
Level: Main
- Listing source url Https://www.realtor.ca/real-estate/28998128/360-antoinette-road-fort-erie-lakeshore-333-lakeshore
- Listing type identifier Idx

$-1,680
/ Month

