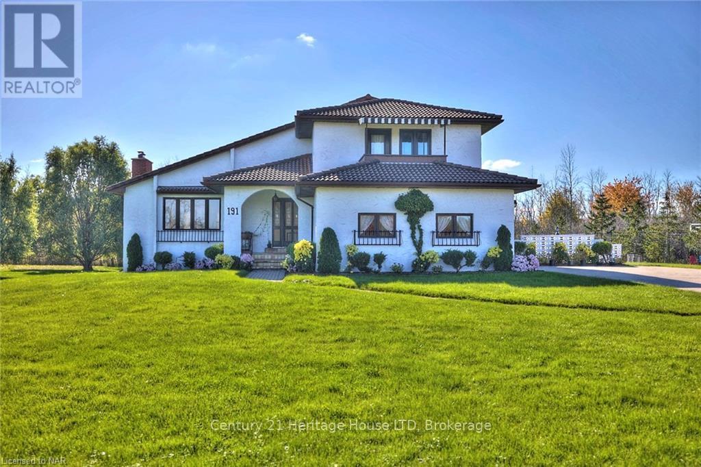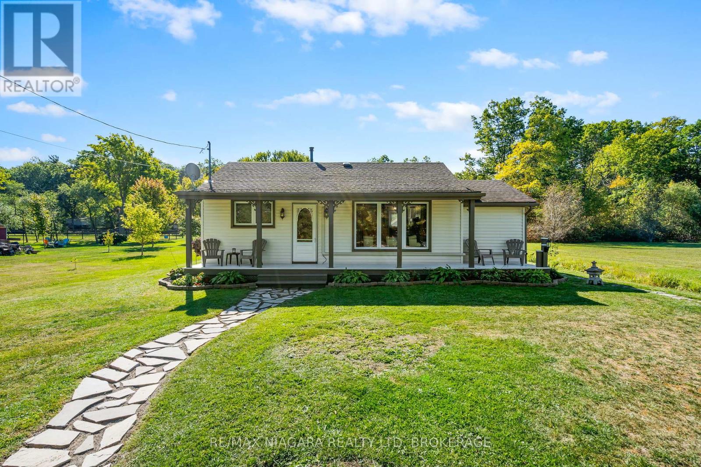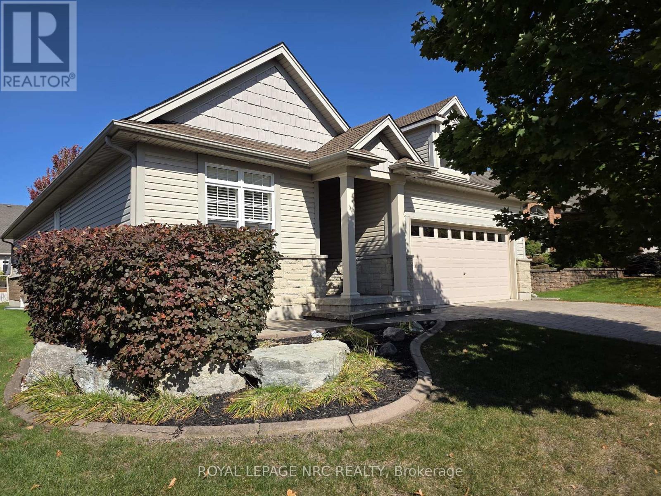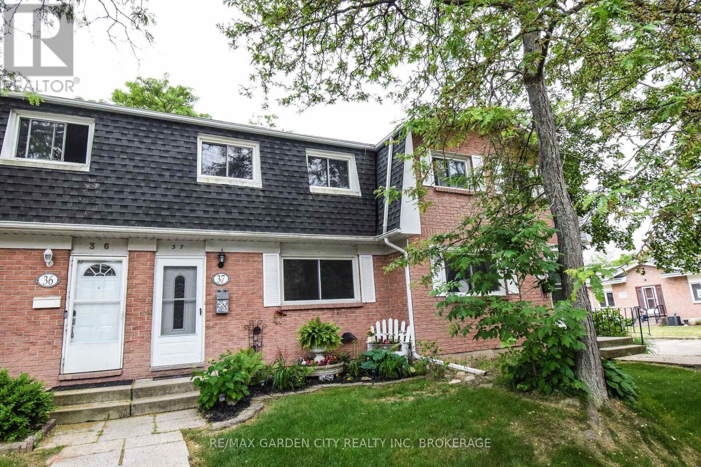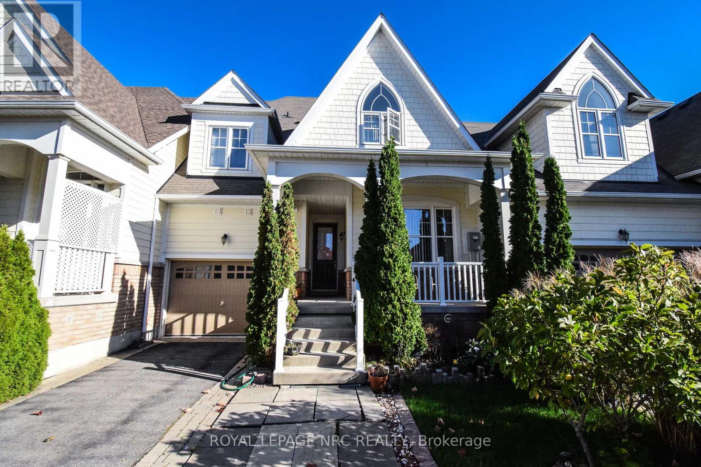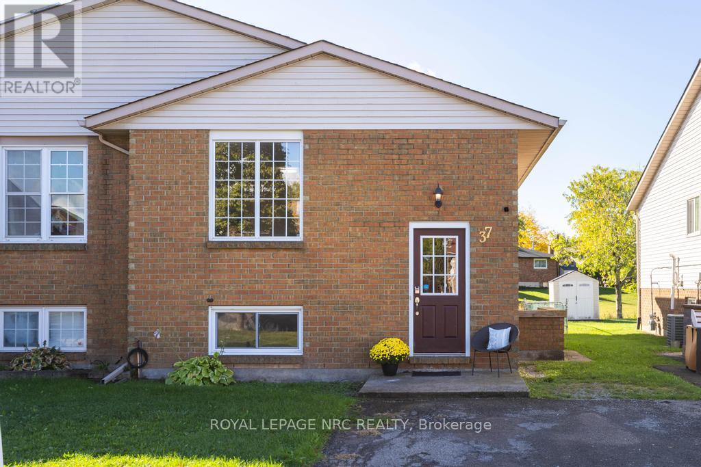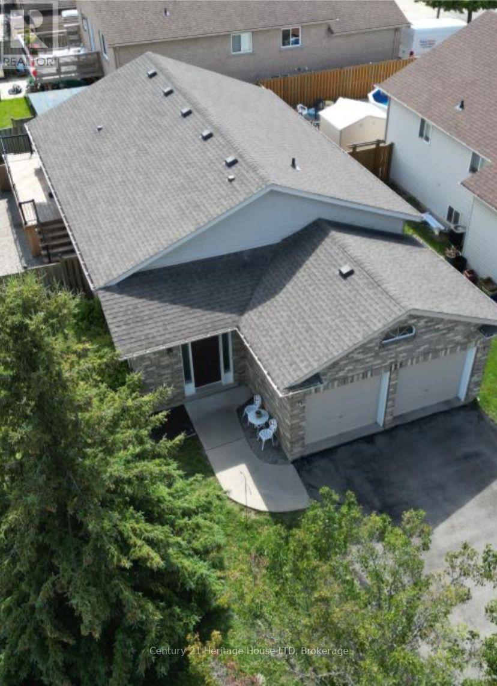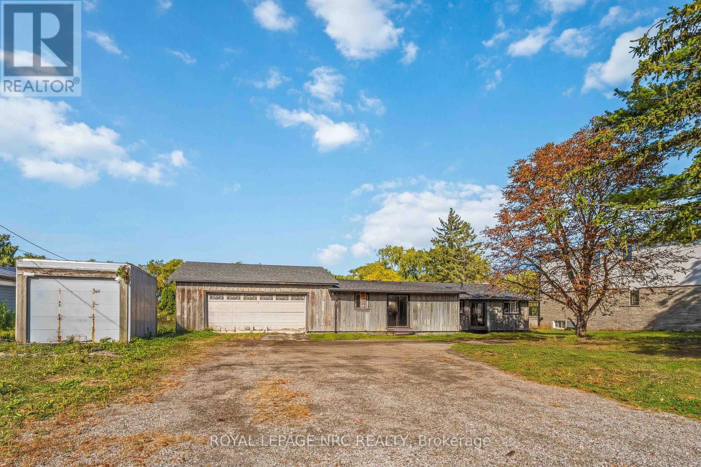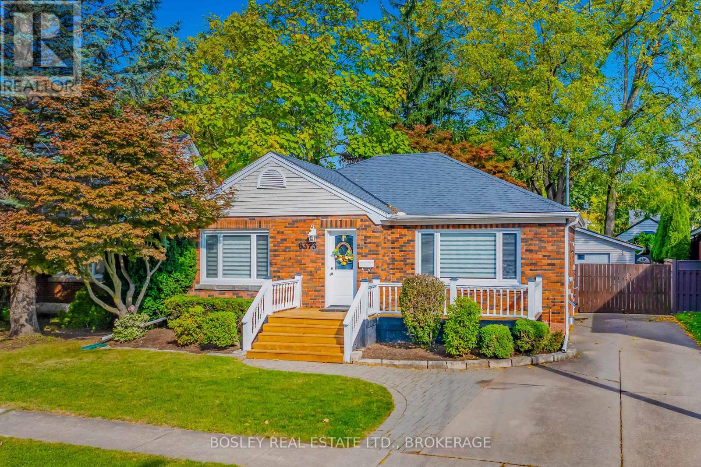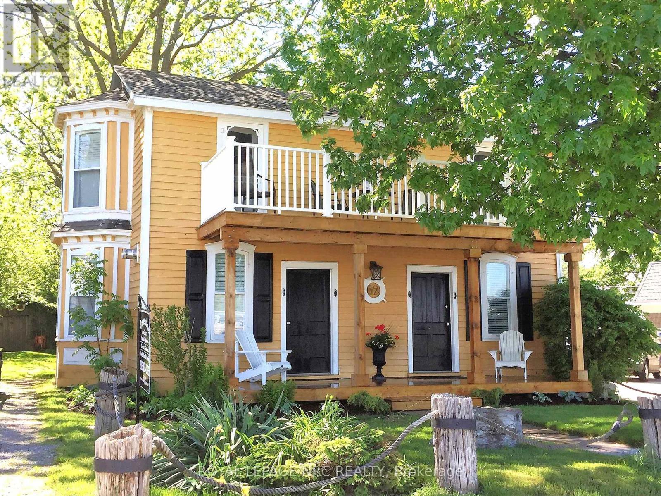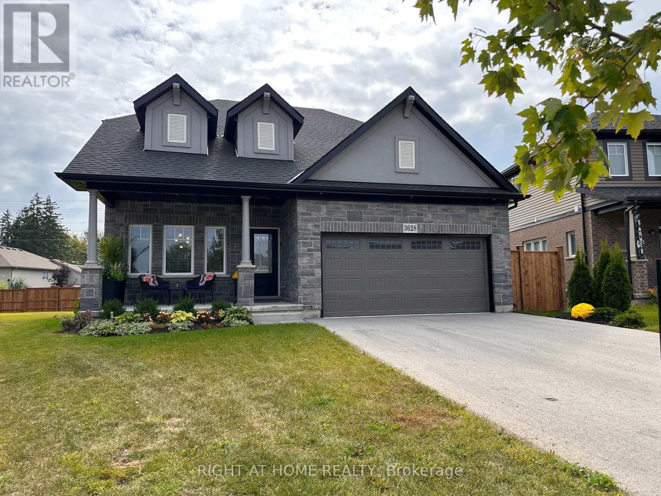
Highlights
Description
- Time on Housefulnew 5 hours
- Property typeSingle family
- Median school Score
- Mortgage payment
Beautiful Bungaloft Situated on a Large Pool Sized Lot! It is the Del Mar Model by Mountain View Homes. 115K in Upgrades. Just to Name a Few: Oversized Depth in Garage and Front Porch and Extended Depth in Laundry Room with an added Side Door. Back Patio Area is Covered with Custom Roof. Upgrades Windows Throughout. The Home has 200 amp Service. Master is on the Main Floor with W/I Closet and Spectacular Ensuite with Double Quartz Vanity and Oversized Double Walk In Shower. The Kitchen Boasts Quartz Counter Tops, Centre Island, Porcelain Floors, Pot Lights, Crown Molding on Cabinets and an Extra Deep Pantry. The Servery Between the Kitchen and Dining Room adds a Convenient Touch. Pocket Doors on Both Master Ensuite and Laundry Room. Hardwood Throughout. Oak Staircase, 9ft Ceilings and Cathedral Ceilings in the Great Room. Property is Minutes to Crystal Beach, Shops, Restaurants, Schools, Trails and Only 20 Minutes to Niagara Falls. (id:63267)
Home overview
- Cooling Central air conditioning, air exchanger
- Heat source Natural gas
- Heat type Forced air
- Sewer/ septic Sanitary sewer
- # total stories 2
- # parking spaces 6
- Has garage (y/n) Yes
- # full baths 2
- # half baths 1
- # total bathrooms 3.0
- # of above grade bedrooms 3
- Flooring Porcelain tile, hardwood
- Community features Community centre
- Subdivision 335 - ridgeway
- Lot size (acres) 0.0
- Listing # X12456622
- Property sub type Single family residence
- Status Active
- 2nd bedroom 3.53m X 3.03m
Level: 2nd - 3rd bedroom 4.08m X 3.72m
Level: 2nd - Great room 6.2m X 4.34m
Level: Main - Bedroom 4.57m X 3.96m
Level: Main - Dining room 3.83m X 3.2m
Level: Main - Kitchen 5.13m X 4.38m
Level: Main
- Listing source url Https://www.realtor.ca/real-estate/28977096/3628-allen-trail-fort-erie-ridgeway-335-ridgeway
- Listing type identifier Idx

$-2,333
/ Month

