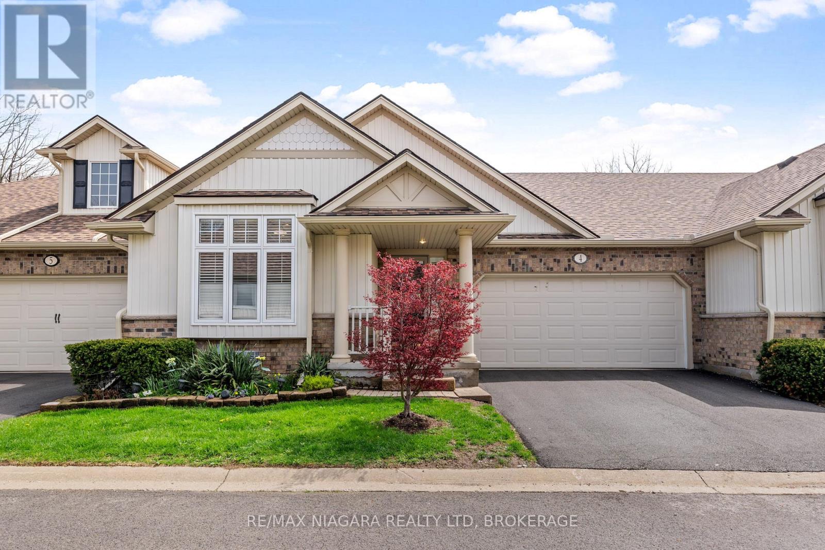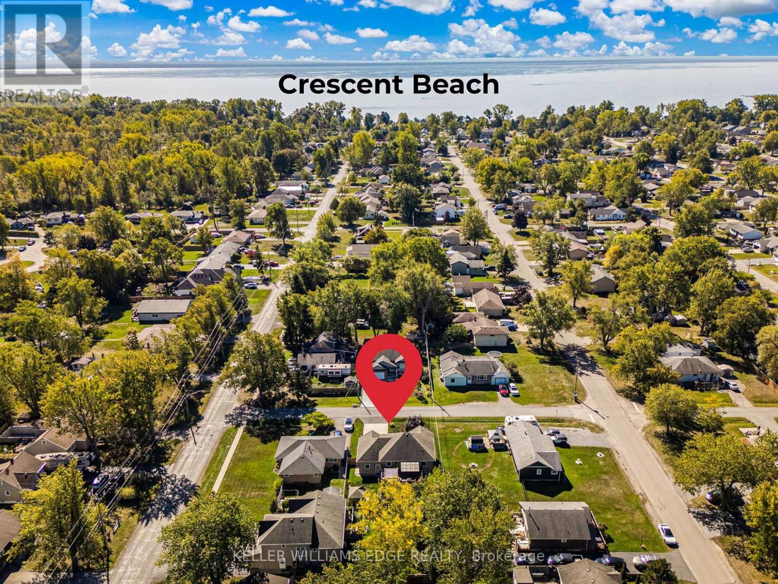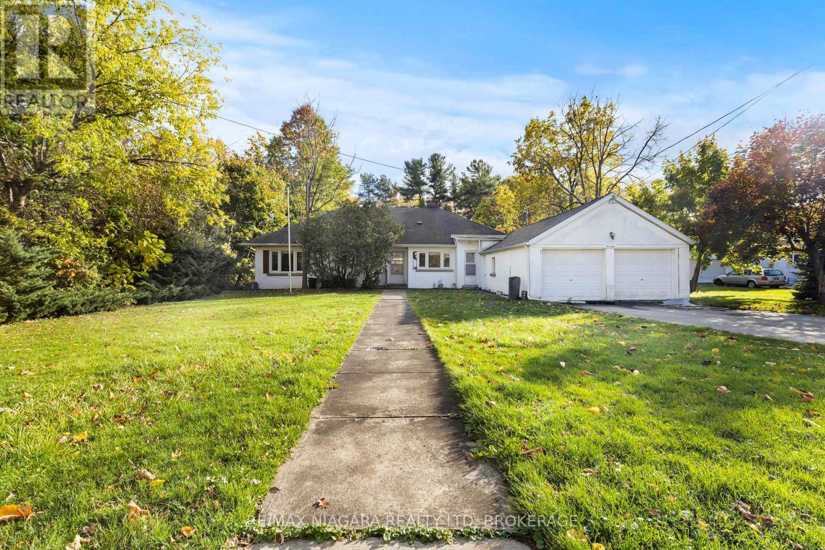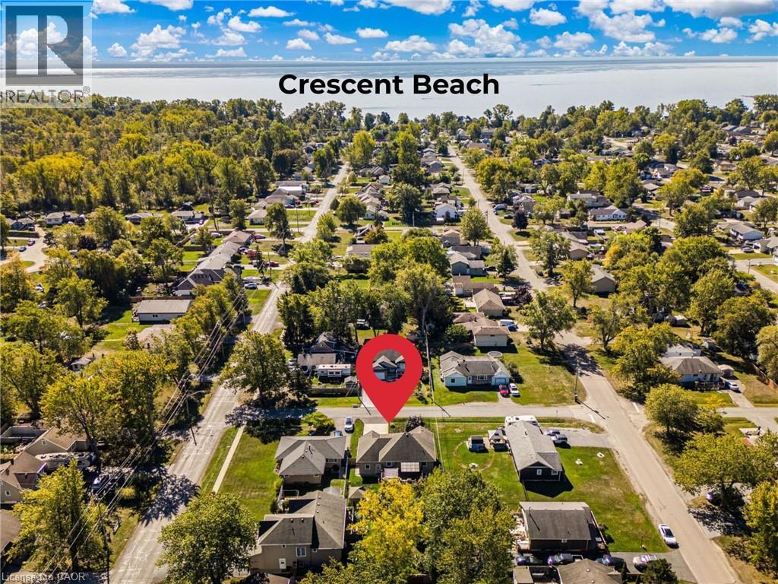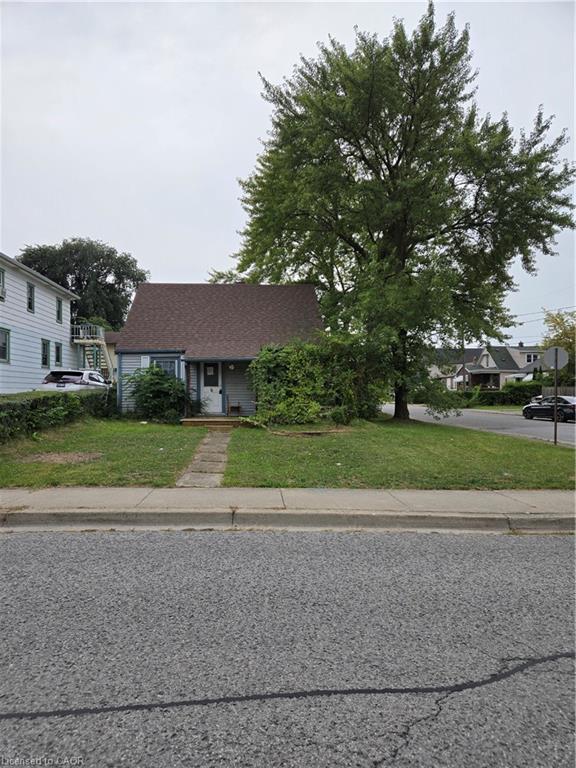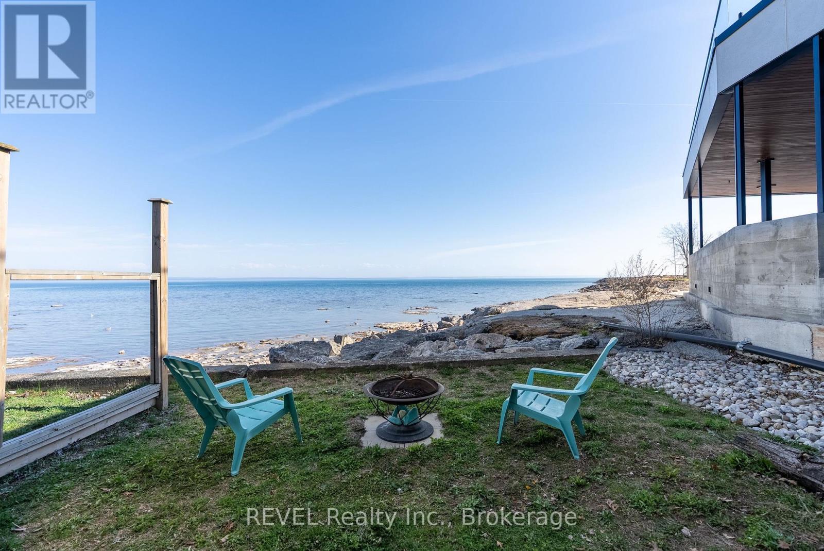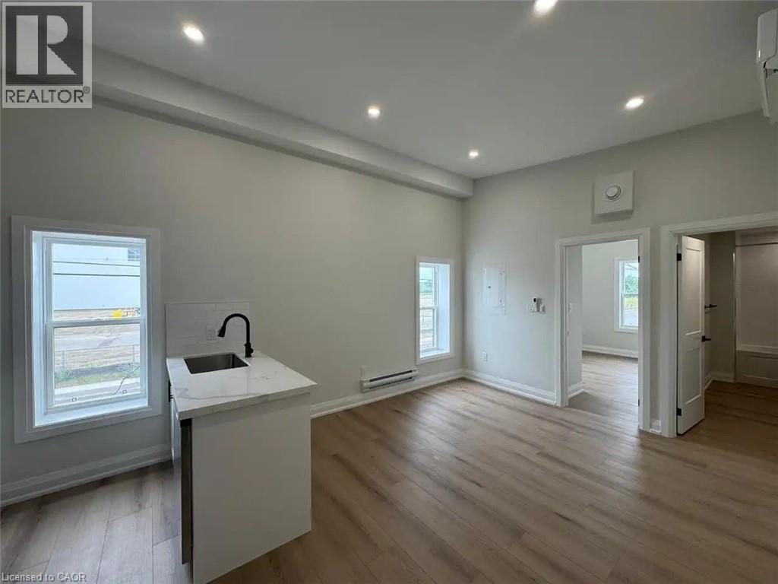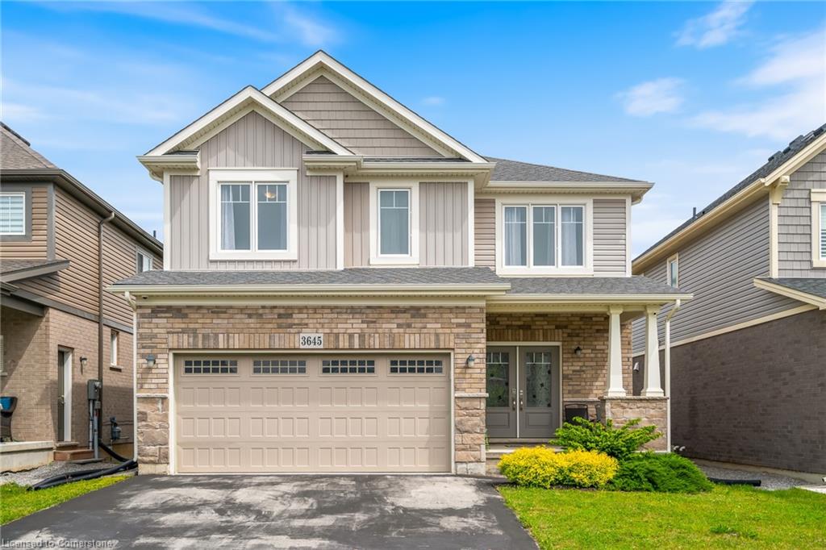
3645 Allen Trl
3645 Allen Trl
Highlights
Description
- Home value ($/Sqft)$387/Sqft
- Time on Houseful69 days
- Property typeResidential
- StyleTwo story
- Median school Score
- Year built2021
- Garage spaces2
- Mortgage payment
Discover the perfect blend of style, comfort, and functionality in this custom-built Mountain-view home, ideally located in the charming community of Ridgeway. Just steps to downtown with its vibrant shops, cafes, and restaurants, and only a short drive to the sandy shores of Crystal Beach, this home offers the best of Niagara living. Built just 3 years ago, this thoughtfully upgraded home boasts luxury vinyl flooring, oversized windows, double door entry, and elegant oak stairs. The spacious main floor features an open-concept layout that seamlessly combines the living room, kitchen, and formal dining area perfect for entertaining and everyday living. A stylish powder room completes the main level. Upstairs, you'll find four generous bedrooms and three full bathrooms, including two ensuite bedrooms, ideal for families or guests seeking privacy and convenience. The basement offers exceptional potential, with a separate entrance, large egress windows, and rough-ins for both a kitchen and bathroom - perfect for creating an in-law suite or income-generating apartment. Additional upgrades include: upgraded kitchen cabinets, 200 AMP electrical service, Premium finishes throughout. Whether you're looking for a forever home or a smart investment in a sought-after location, 3645 Allen Trail delivers both comfort and opportunity. Don't miss your chance to own this stunning property in one of Ridgeway's most desirable neighbourhoods!
Home overview
- Cooling Central air
- Heat type Forced air, natural gas
- Pets allowed (y/n) No
- Sewer/ septic Sewer (municipal)
- Construction materials Brick, vinyl siding
- Foundation Poured concrete
- Roof Asphalt shing
- # garage spaces 2
- # parking spaces 6
- Has garage (y/n) Yes
- Parking desc Detached garage
- # full baths 3
- # half baths 1
- # total bathrooms 4.0
- # of above grade bedrooms 4
- # of rooms 12
- Appliances Dishwasher, dryer, refrigerator, stove, washer
- Has fireplace (y/n) Yes
- Laundry information In basement
- Interior features Air exchanger, auto garage door remote(s), in-law capability, rough-in bath
- County Niagara
- Area Fort erie
- Water source Municipal
- Zoning description R2a-357
- Lot desc Urban, beach, near golf course, park, schools
- Lot dimensions 40.42 x 114.83
- Approx lot size (range) 0 - 0.5
- Basement information Full, unfinished, sump pump
- Building size 2016
- Mls® # 40759809
- Property sub type Single family residence
- Status Active
- Tax year 2025
- Bedroom Second
Level: 2nd - Bedroom Second
Level: 2nd - Bathroom Second
Level: 2nd - Bathroom Second
Level: 2nd - Primary bedroom Second
Level: 2nd - Bedroom Second
Level: 2nd - Bathroom Second
Level: 2nd - Foyer Main
Level: Main - Kitchen Main
Level: Main - Living room Main
Level: Main - Dining room Main
Level: Main - Bathroom Main
Level: Main
- Listing type identifier Idx

$-2,080
/ Month

