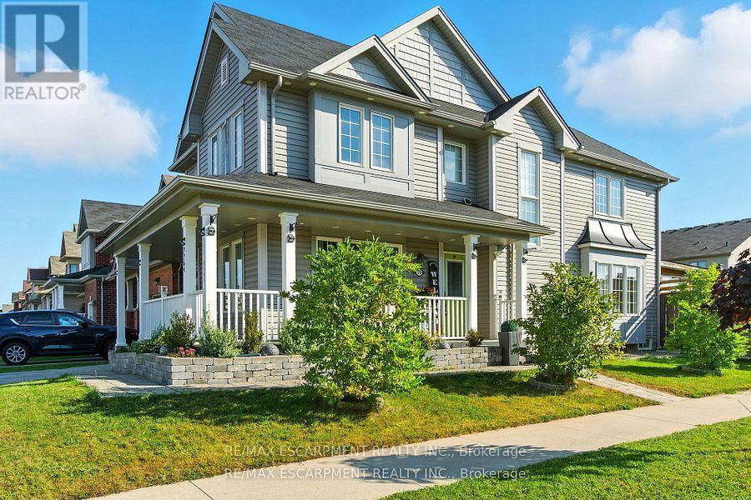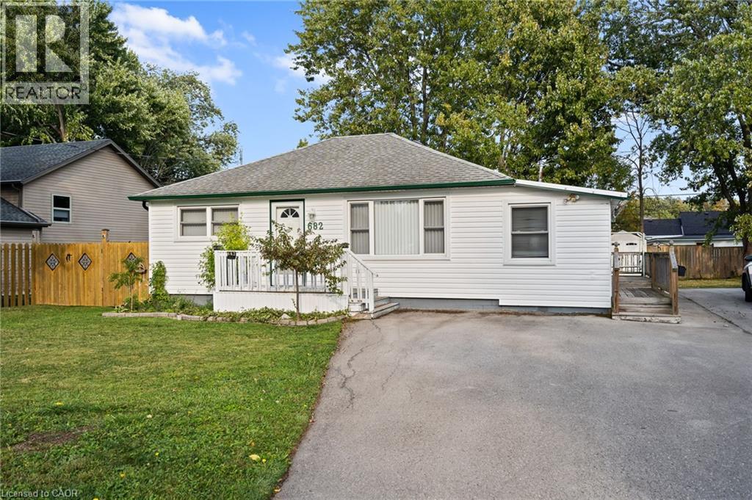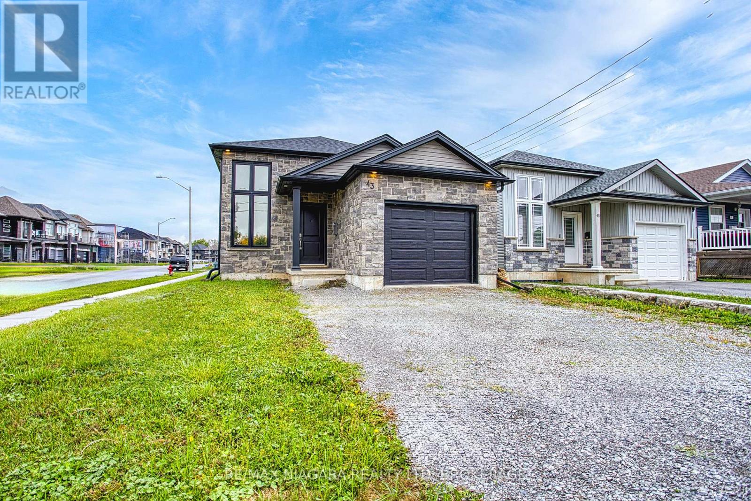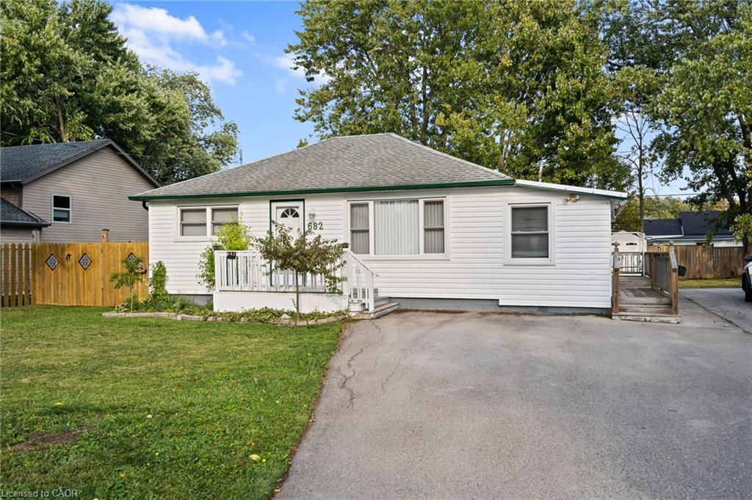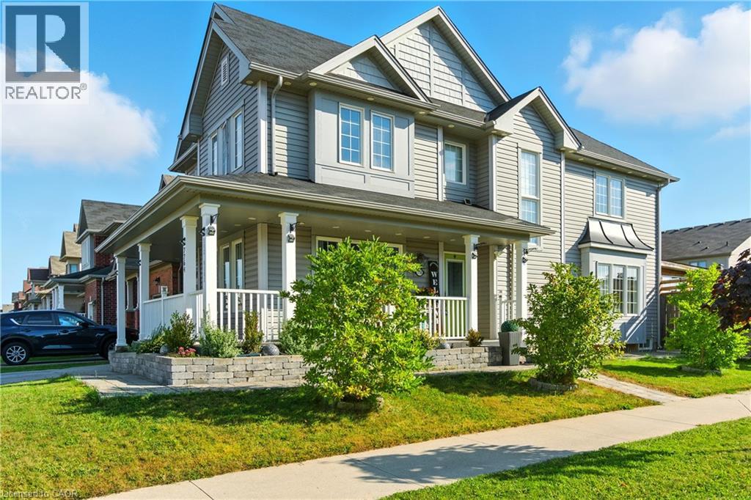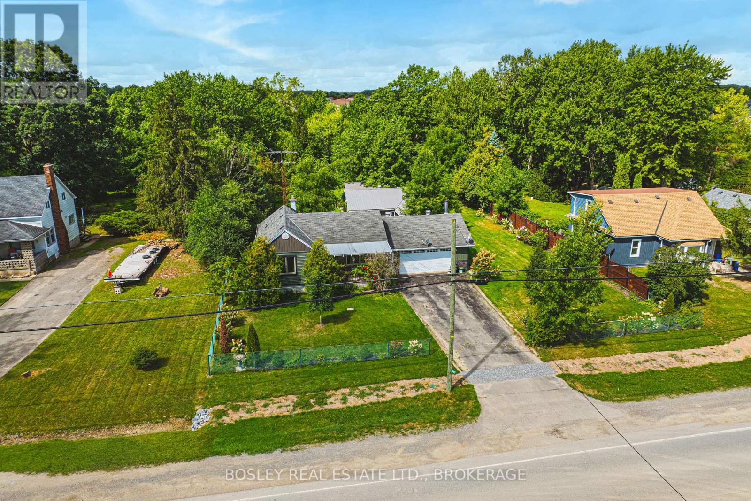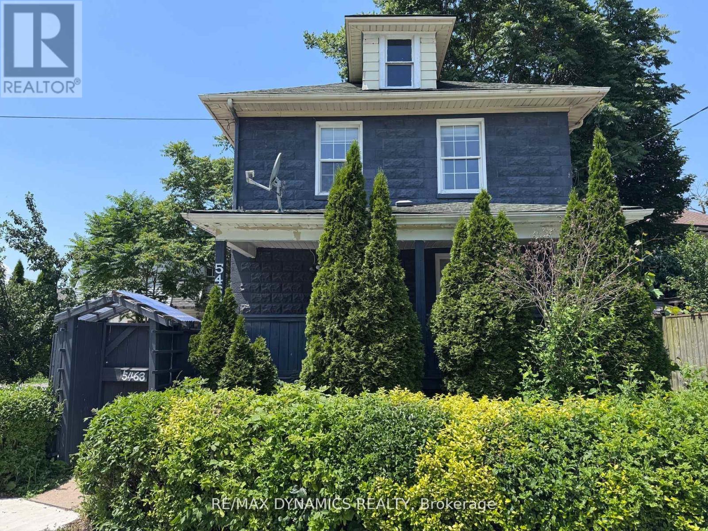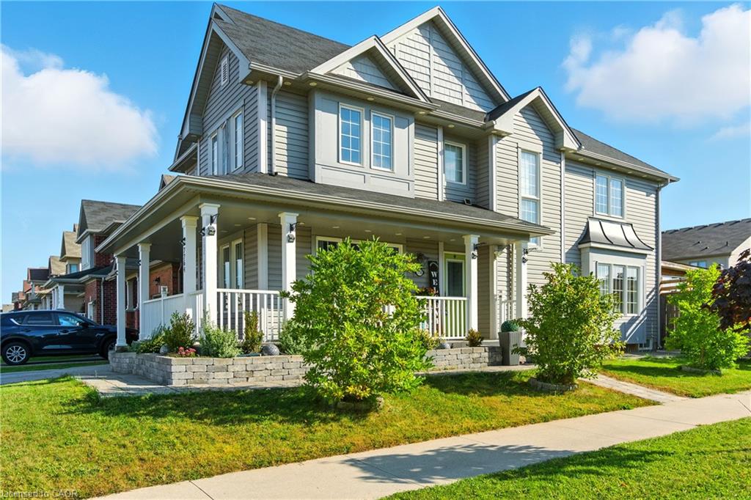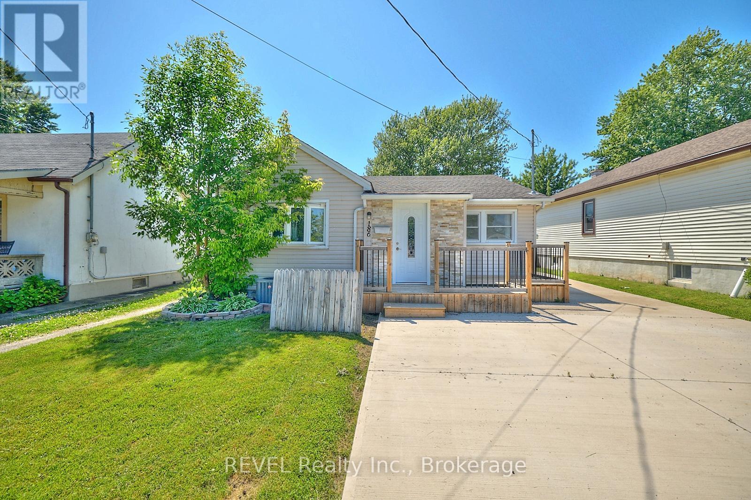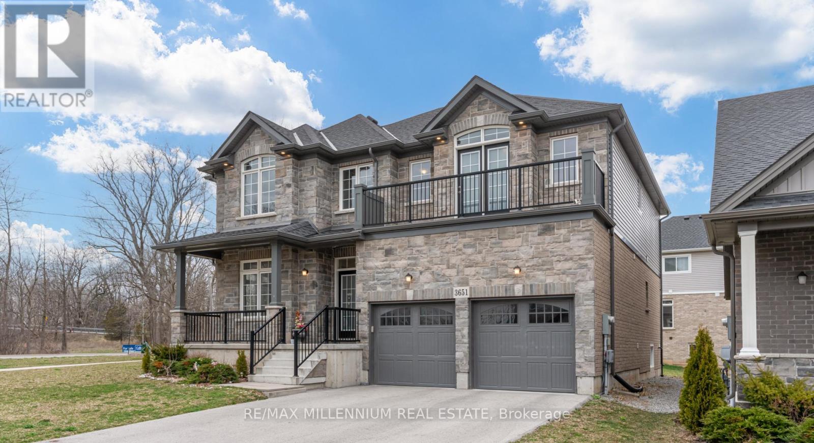
Highlights
Description
- Time on Houseful11 days
- Property typeSingle family
- Median school Score
- Mortgage payment
Comfort meets convenience in this standout two-storey spacious home in the desired area of Ridgeway, nearby the beauty of Crystal Beach with its sandy shores. Stunning 4-Beds+ , 4-Baths corner lot home boasting 2848 Sqft and feature hardwood and Porcelain flooring throughout the Main and hardwood on the 2nd floor , Over 70k in upgrades, fully open concept kitchen with island, enclosed pantry and a separate dining room , A office room large enough to be a 5th bedroom. The upper level is thoughtfully designed to cater to your family's needs with well sized 4-Beds, 3-Baths as 2 fully Ensuite . The primary suite boasts a 5-piece bath , separate shower and a convenient His and her walk-in closet. Amazing family room with walk out on balcony. Unfinished basement 9f ceiling with oversized windows ready to be customize to your own needs. AC unit not present but wiring all roughed in. Minutes to Crystal Beach, Shops, Restaurants, Schools Trails and Only 20 Minutes to Niagara Falls. Book your showing today. (id:63267)
Home overview
- Cooling Central air conditioning
- Heat source Natural gas
- Heat type Forced air
- Sewer/ septic Sanitary sewer
- # total stories 2
- # parking spaces 6
- Has garage (y/n) Yes
- # full baths 4
- # total bathrooms 4.0
- # of above grade bedrooms 5
- Flooring Porcelain tile, hardwood
- Community features Community centre
- Subdivision 335 - ridgeway
- Lot size (acres) 0.0
- Listing # X12240731
- Property sub type Single family residence
- Status Active
- Family room 13.25m X 14.99m
Level: 2nd - 4th bedroom 10.01m X 14.34m
Level: 2nd - Laundry 6.07m X 8.83m
Level: 2nd - 2nd bedroom 13.55m X 13.62m
Level: 2nd - 3rd bedroom 11.65m X 13.58m
Level: 2nd - Primary bedroom 13.25m X 15.03m
Level: 2nd - Foyer 6.07m X 10.3m
Level: Main - Living room 14.76m X 18.96m
Level: Main - Kitchen 11.58m X 13.02m
Level: Main - Eating area 11.58m X 9.74m
Level: Main - Office 10.47m X 10.33m
Level: Main - Dining room 13.58m X 14.73m
Level: Main
- Listing source url Https://www.realtor.ca/real-estate/28510710/3651-allen-trail-fort-erie-ridgeway-335-ridgeway
- Listing type identifier Idx

$-2,533
/ Month

