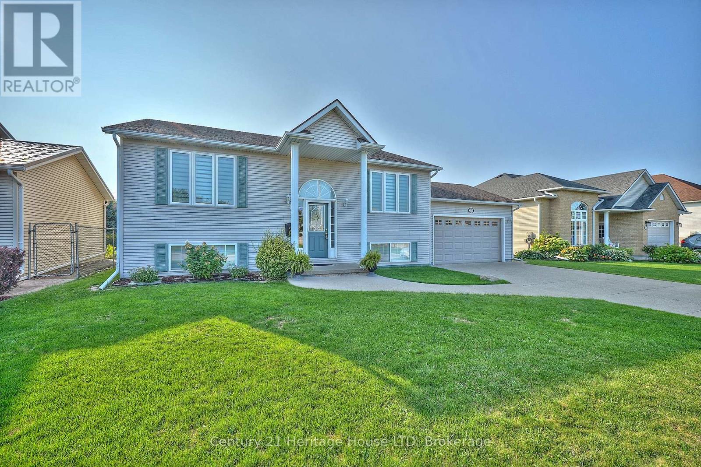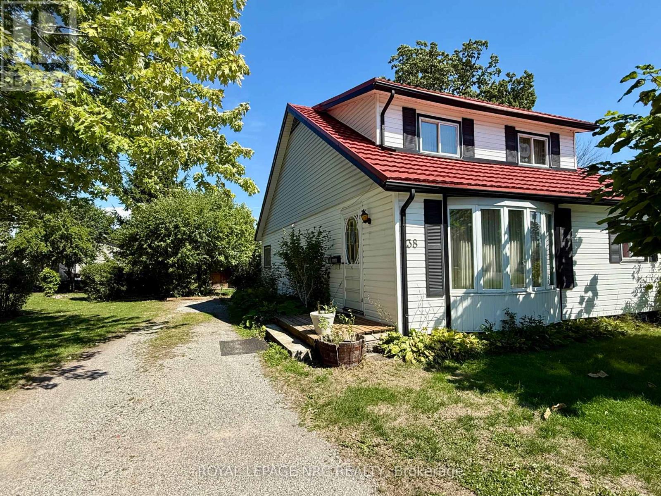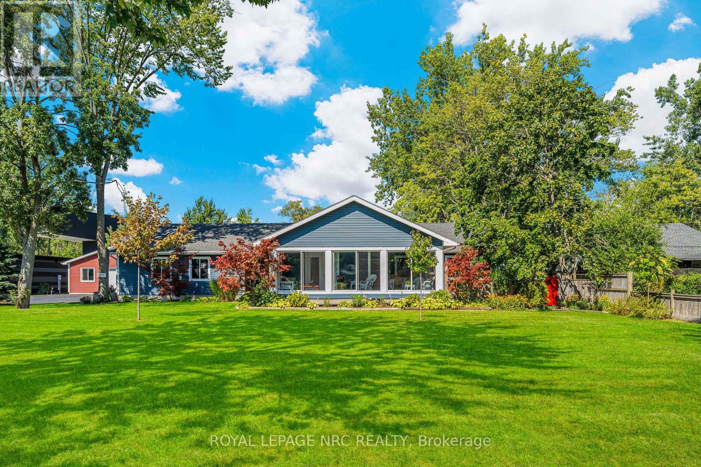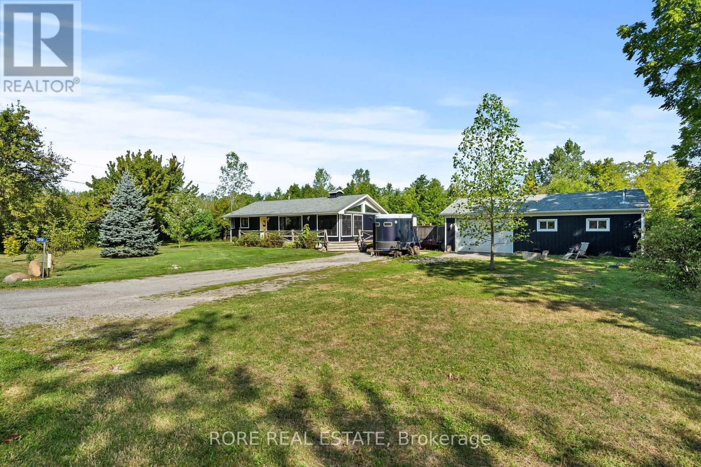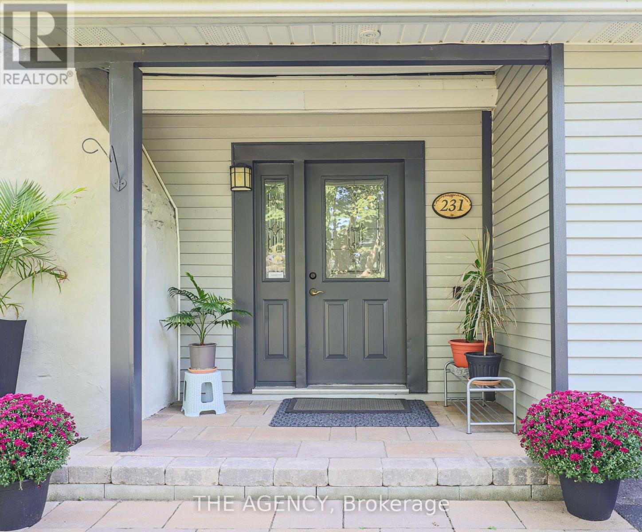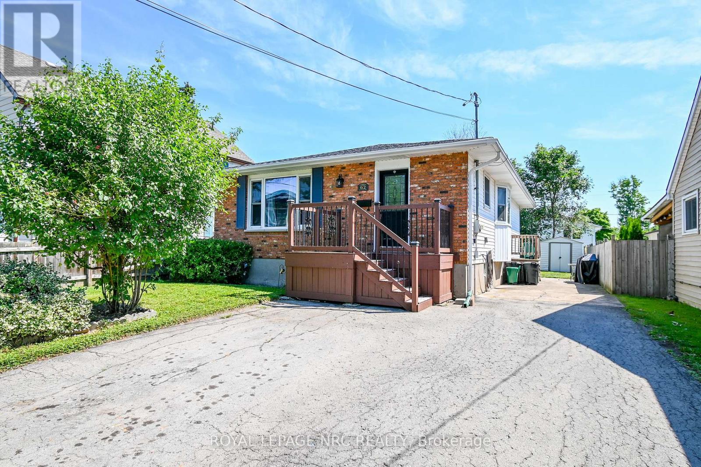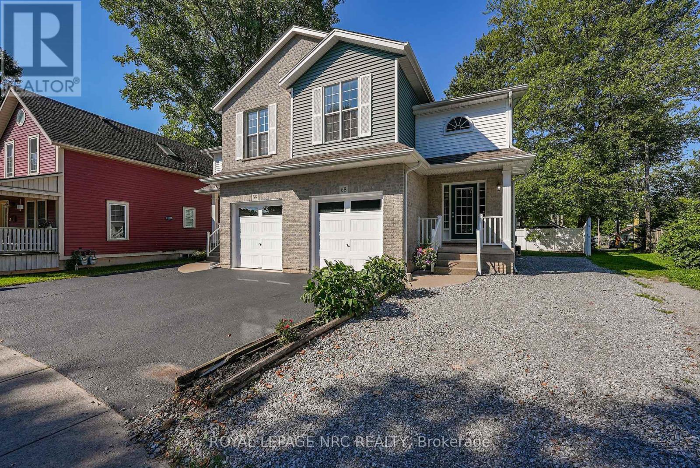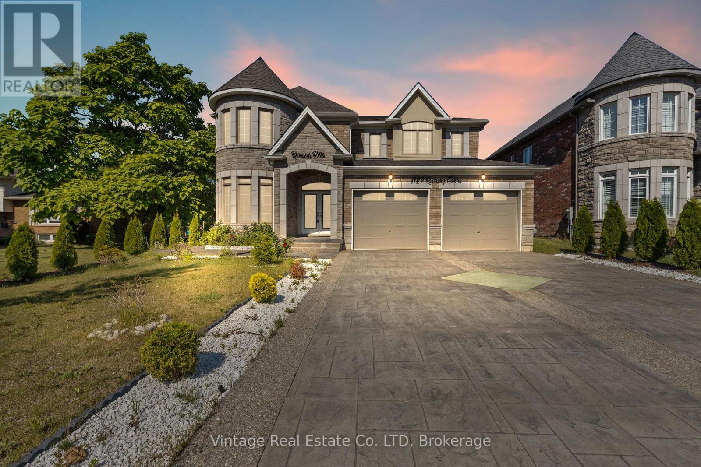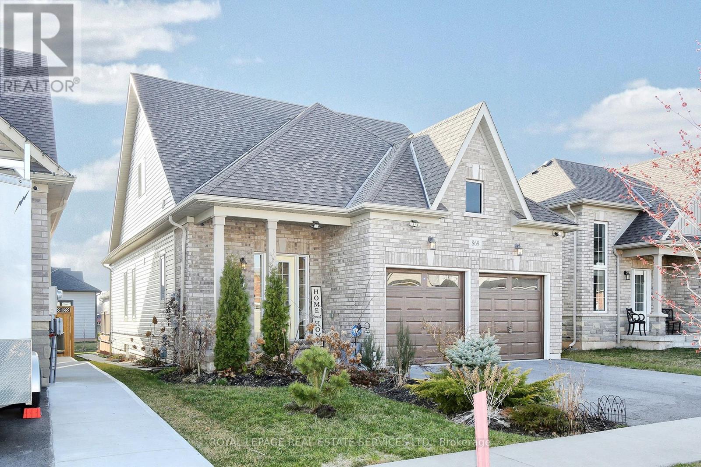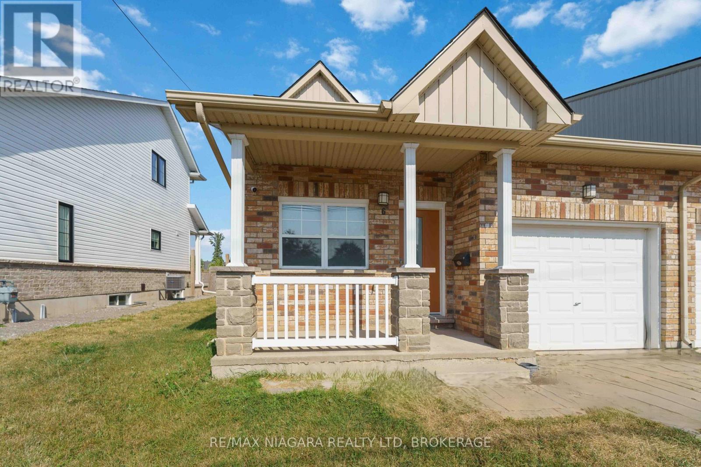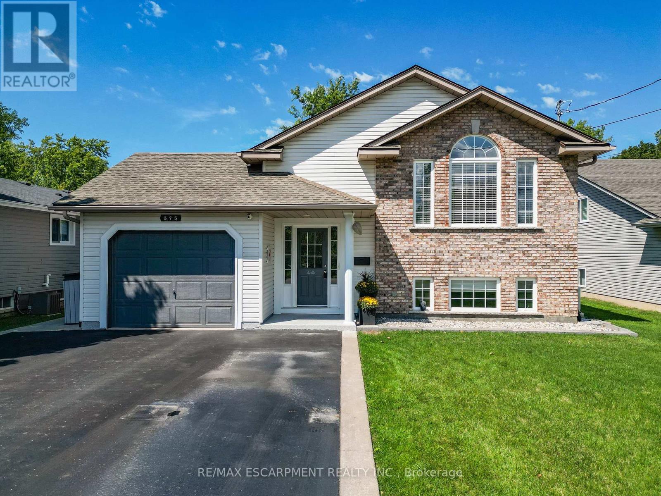
Highlights
Description
- Time on Housefulnew 26 hours
- Property typeSingle family
- StyleRaised bungalow
- Median school Score
- Mortgage payment
SPACIOUS LIVING, STROLL TO THE LAKE ... This fully finished RAISED BUNGALOW nestled at 373 Washington Road in Fort Erie delivers the perfect balance of comfort, function, and location. From the moment you step into the front entry with its high ceiling and garage access, youll appreciate the thoughtful layout designed for everyday living. The bright living room, highlighted by a vaulted ceiling and Palladian window, flows seamlessly into the dining room with easy-care laminate flooring. A spacious eat-in kitchen, complete with STAINLESS STEEL APPLIANCES including fridge, stove, built-in microwave, dishwasher and double sink provides plenty of space for family meals. Step outside to a covered two-tiered deck with gazebo, overlooking the peaceful, fully fenced backyard with stone patio, water feature, firepit, and two handy sheds. The main floor also offers a 4-pc bath, linen closet, and three bedrooms, including a spacious primary with walk-in closet. The lower level expands your living space featuring a recreation/games room with big windows, second FULL EAT-IN KITCHEN, family room with cozy gas FIREPLACE, large bedroom, 3-pc bath, and laundry/utility room. Perfect for extended family or IN-LAW POTENTIAL, this level adds flexibility and value. Recent updates include furnace and A/C (2018) and an owned hot water heater (2021). Set in a prime location, this home is within walking distance to Waverly Beach Park and Old Lake Erie Beach Park. Shopping, golf, the hospital, and QEW access are just minutes away, making daily errands and commuting a breeze. With space for everyone, modern conveniences, and a backyard designed for entertaining, 373 Washington Road is ready for its next chapter. CLICK ON MULTIMEDIA for video tour, drone photos, floor plans & more. (id:63267)
Home overview
- Cooling Central air conditioning
- Heat source Natural gas
- Heat type Forced air
- Sewer/ septic Sanitary sewer
- # total stories 1
- Fencing Fully fenced, fenced yard
- # parking spaces 5
- Has garage (y/n) Yes
- # full baths 2
- # total bathrooms 2.0
- # of above grade bedrooms 4
- Has fireplace (y/n) Yes
- Subdivision 334 - crescent park
- Lot size (acres) 0.0
- Listing # X12381935
- Property sub type Single family residence
- Status Active
- Bedroom 3.45m X 3.51m
Level: Lower - Recreational room / games room 4.5m X 4.42m
Level: Lower - Kitchen 3.3m X 4.06m
Level: Lower - Bathroom 3.45m X 2.11m
Level: Lower - Family room 3.3m X 5.05m
Level: Lower - Laundry 3.45m X 3.12m
Level: Lower - Dining room 3.17m X 2.95m
Level: Main - Kitchen 4.09m X 3.94m
Level: Main - Primary bedroom 3.02m X 3.91m
Level: Main - 2nd bedroom 2.79m X 3m
Level: Main - Bathroom 3.02m X 1.63m
Level: Main - Living room 4.29m X 3.73m
Level: Main - 3rd bedroom 2.79m X 2.82m
Level: Main
- Listing source url Https://www.realtor.ca/real-estate/28816281/373-washington-road-fort-erie-crescent-park-334-crescent-park
- Listing type identifier Idx

$-1,733
/ Month

