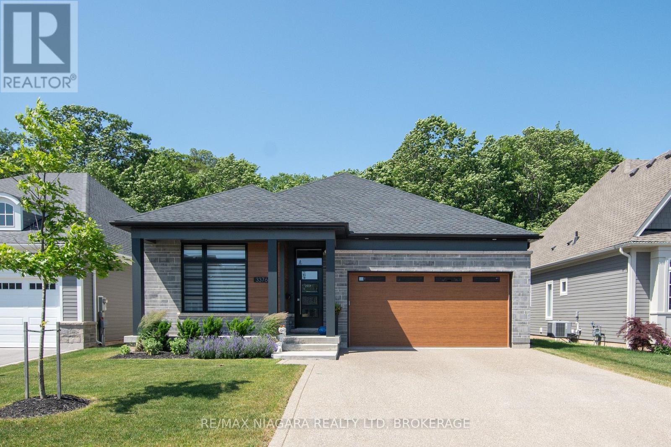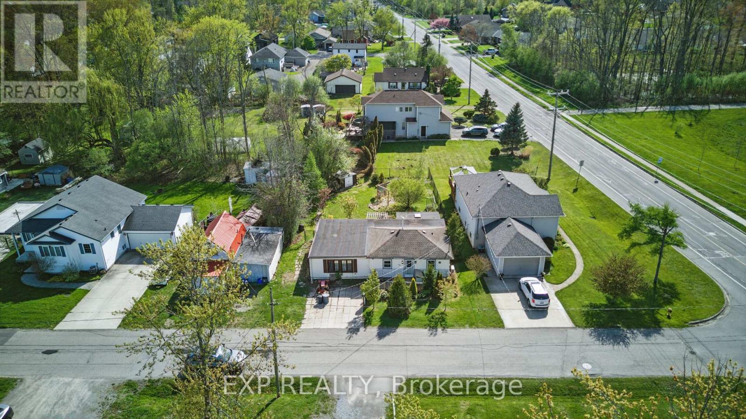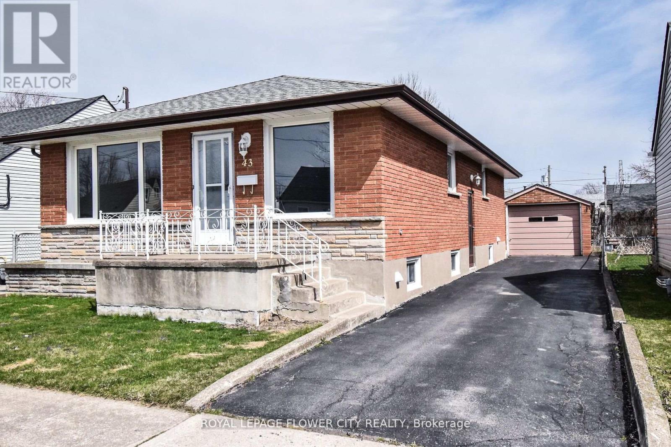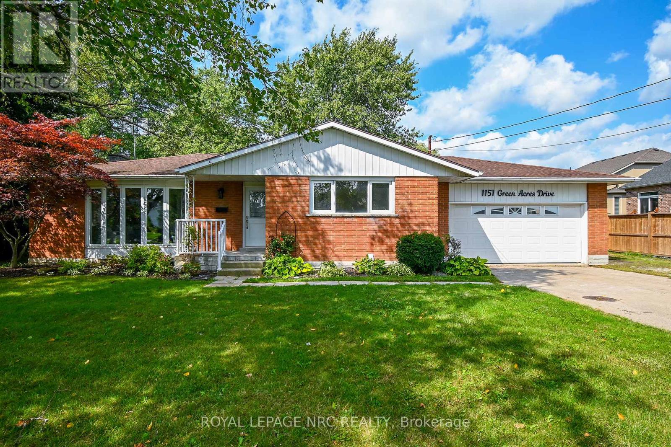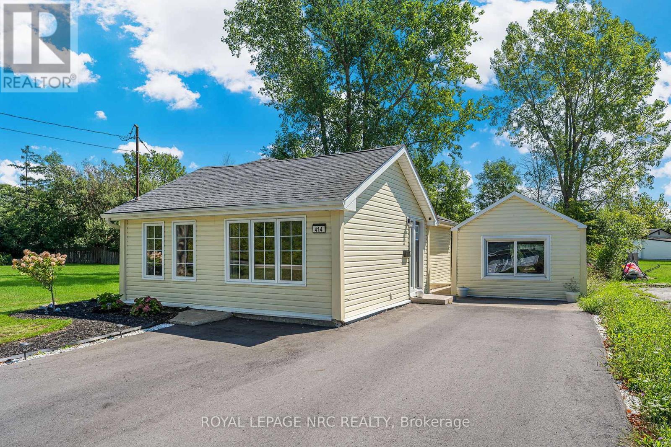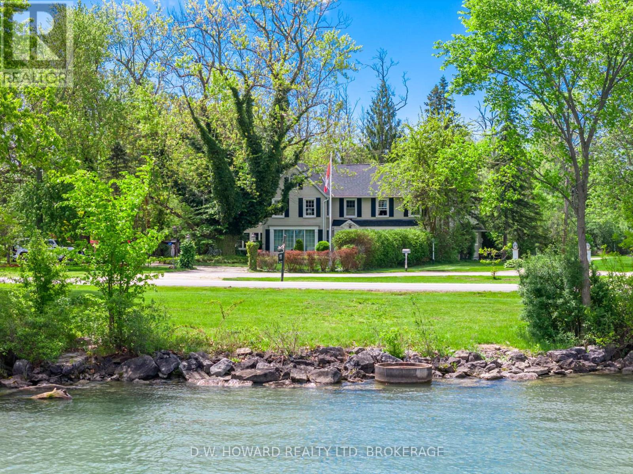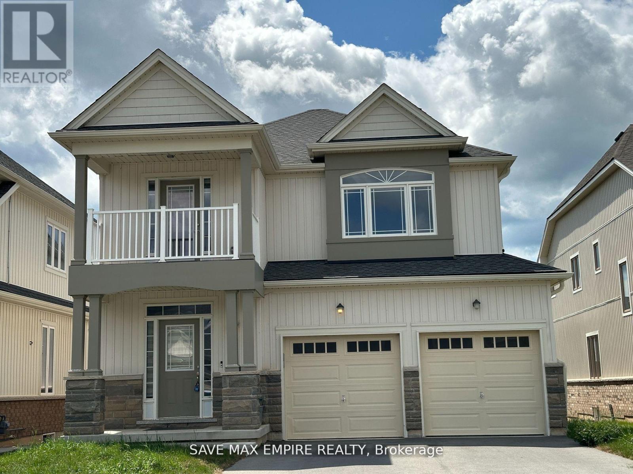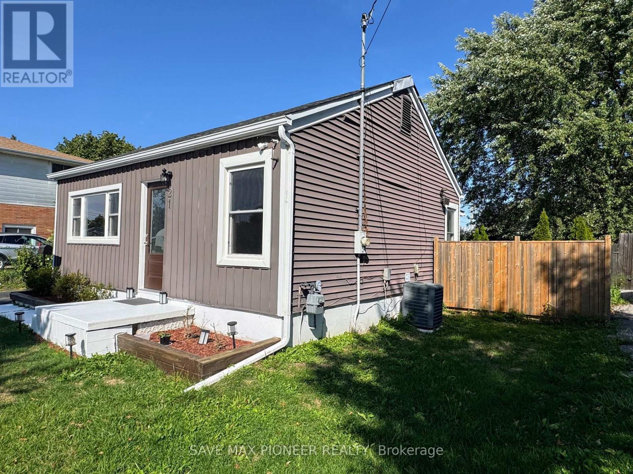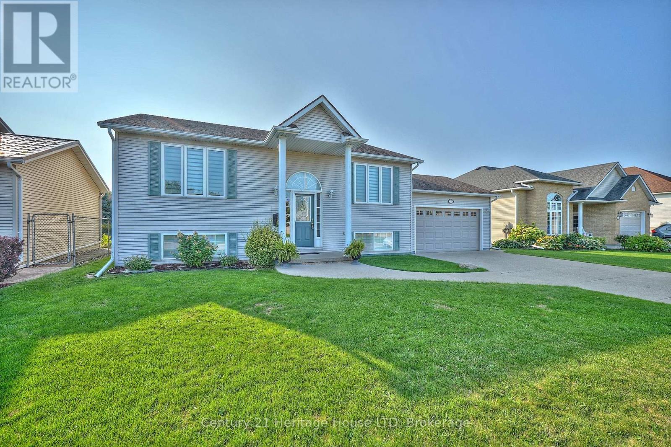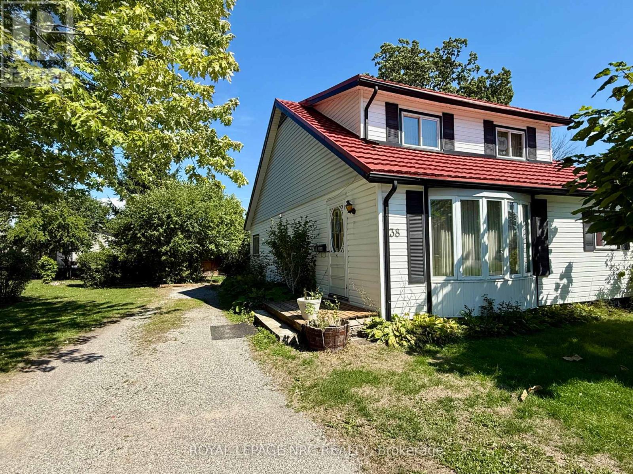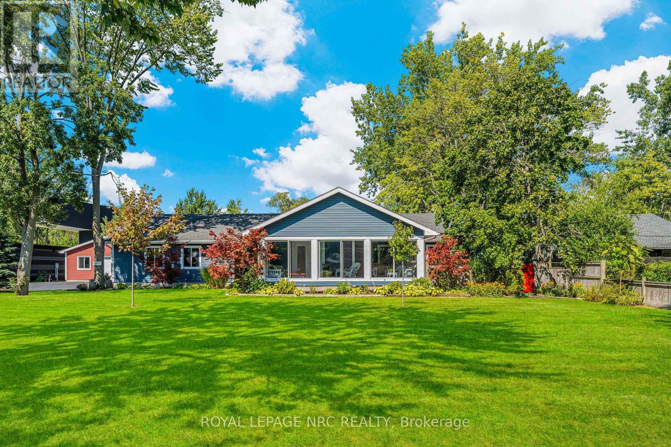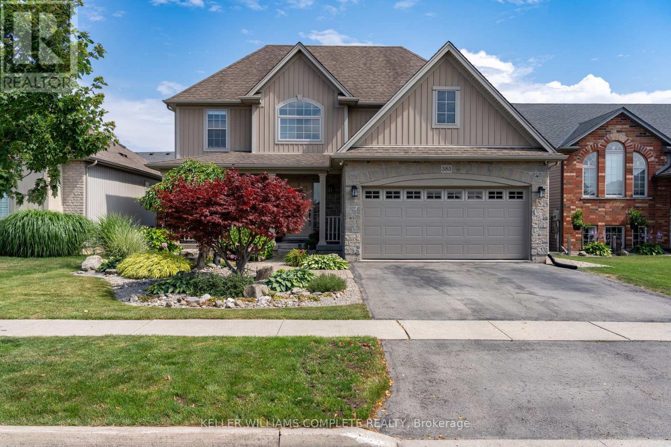
Highlights
Description
- Time on Houseful49 days
- Property typeSingle family
- Median school Score
- Mortgage payment
Welcome to this stunning 2-storey home nestled in one of Fort Erie's most desirable neighborhoods! Perfectly located near all the amenities Fort Erie has to offer, the beautiful shores of Lake Erie, and just minutes from the U.S. border. Step inside to a bright and spacious tiled foyer leading into a warm, open-concept main floor. The inviting living room features rich hardwood flooring and a cozy gas fireplace, while the dining area seamlessly flows into the kitchen complete with a large breakfast island, stainless steel appliances, and ample cabinetry. A convenient main-floor laundry room and powder room add to the home's thoughtful layout. Upstairs, you'll find a generous primary suite with a luxurious 4-piece ensuite featuring a stand-up shower and relaxing soaker tub. Two additional bedrooms and another full bath offer plenty of space for family or guests. The fully finished basement adds even more living space with a fourth bedroom, a 3-piece bathroom, and a large rec room ideal for entertaining, a home office, or extended family. Outside, enjoy your own private backyard oasis. Professionally landscaped and fully fenced, the yard boasts gorgeous gardens and peaceful lounging areas perfect for summer enjoyment. Don't miss your chance to own this beautifully maintained, move-in-ready home in an upscale neighborhood. (id:63267)
Home overview
- Cooling Central air conditioning
- Heat source Natural gas
- Heat type Forced air
- Sewer/ septic Sanitary sewer
- # total stories 2
- # parking spaces 4
- Has garage (y/n) Yes
- # full baths 3
- # half baths 1
- # total bathrooms 4.0
- # of above grade bedrooms 4
- Subdivision 333 - lakeshore
- Lot size (acres) 0.0
- Listing # X12297480
- Property sub type Single family residence
- Status Active
- Primary bedroom 4.27m X 4.27m
Level: 2nd - Bedroom 3.96m X 3.14m
Level: 2nd - Bedroom 3.96m X 3.05m
Level: 2nd - Bedroom 3.87m X 3.29m
Level: Basement - Recreational room / games room 2.38m X 4.66m
Level: Basement - Laundry 1.83m X 2.74m
Level: Main - Bathroom Measurements not available
Level: Main - Dining room 3.78m X 4.27m
Level: Main - Living room 6.71m X 3.96m
Level: Main - Kitchen 3.47m X 3.05m
Level: Main
- Listing source url Https://www.realtor.ca/real-estate/28632360/385-jordyn-drive-fort-erie-lakeshore-333-lakeshore
- Listing type identifier Idx

$-2,264
/ Month

