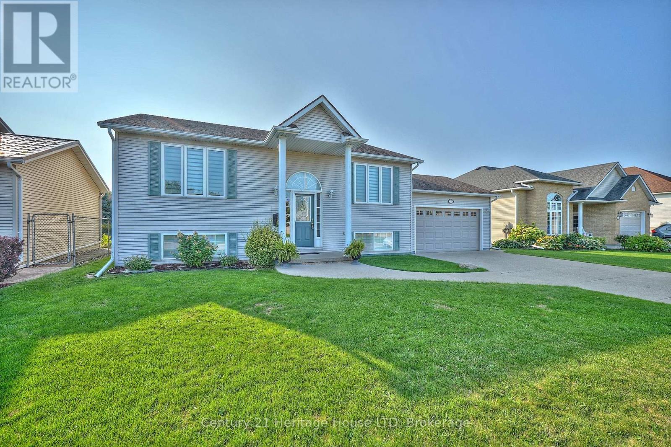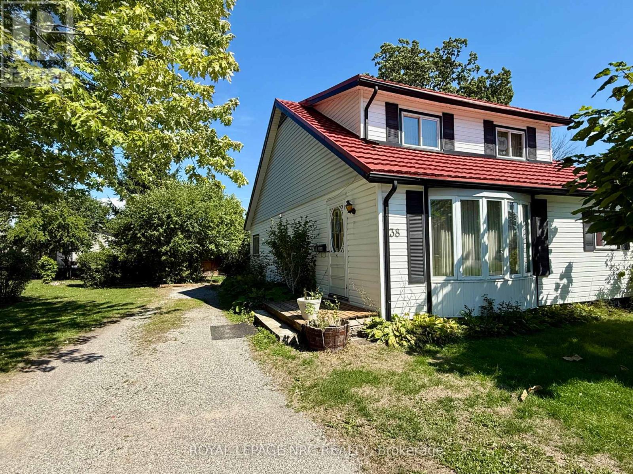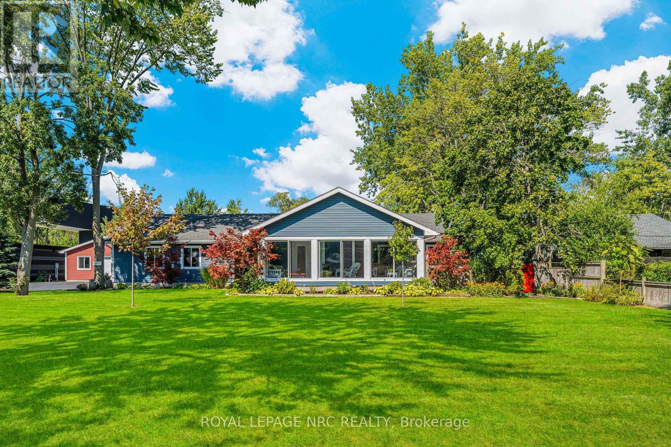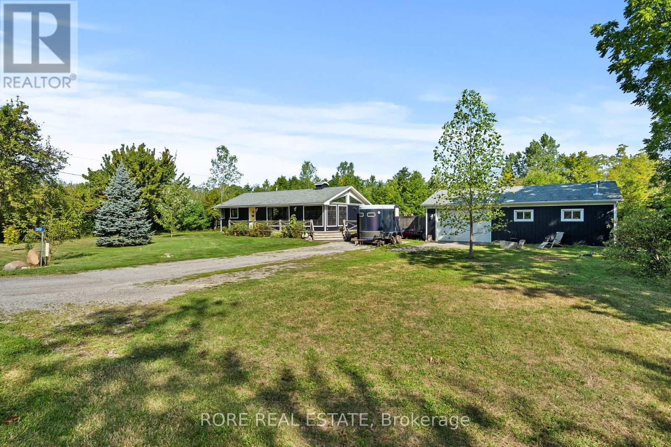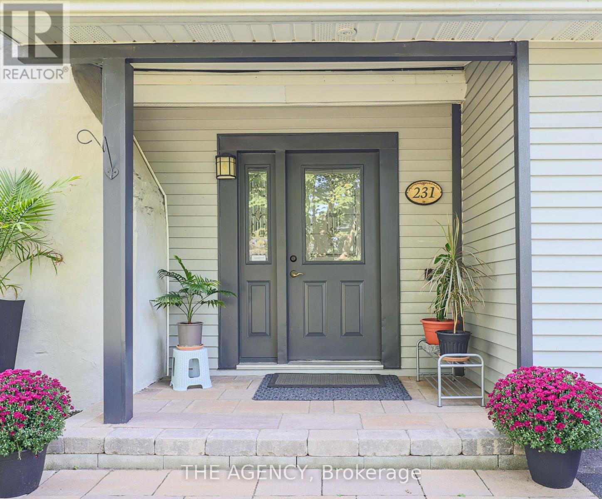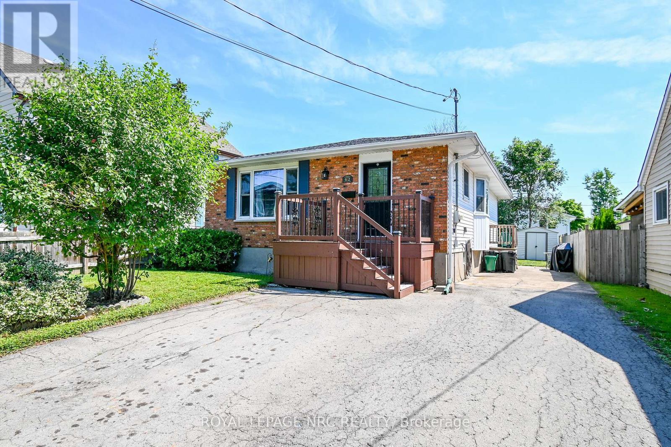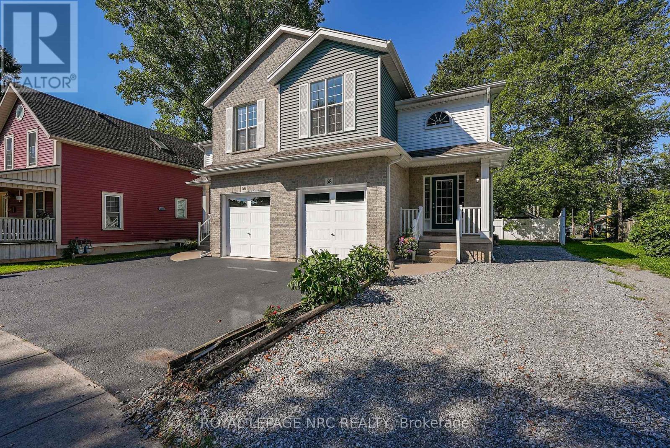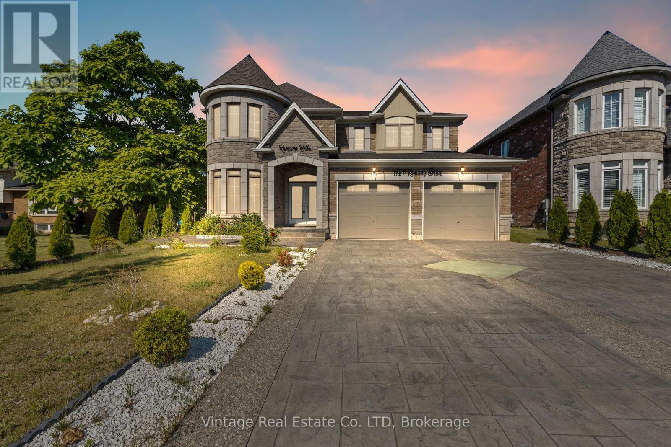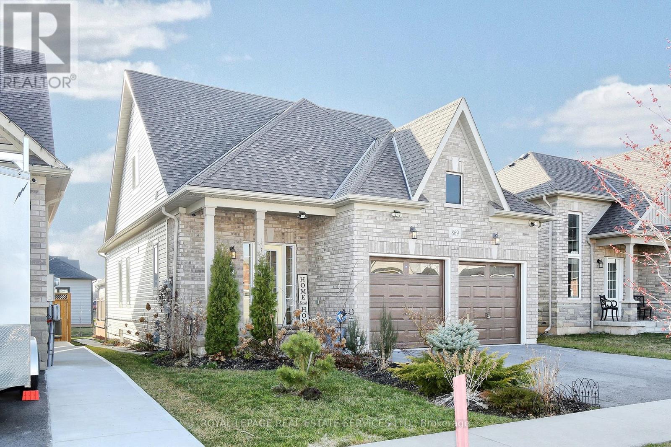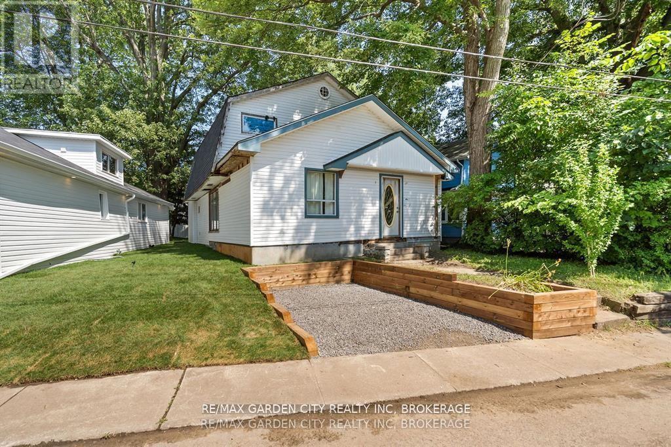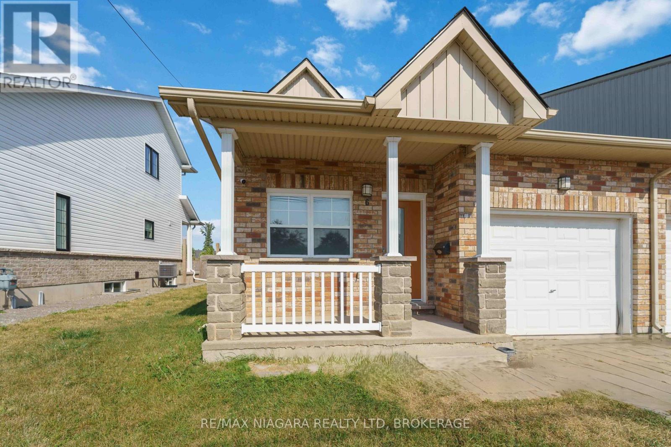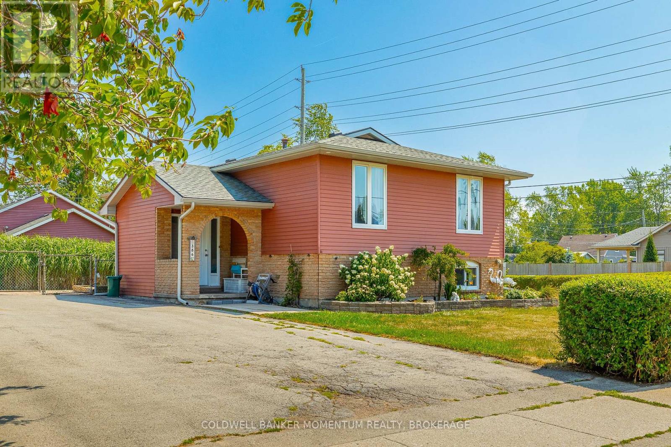
Highlights
Description
- Time on Houseful24 days
- Property typeSingle family
- StyleRaised bungalow
- Median school Score
- Mortgage payment
Spacious Home with IN-LAW Suite in a Prime Fort Erie Location! Located in one of Fort Erie's most desirable, family-friendly neighbourhoods, this large, fully fenced corner-lot property offers exceptional versatility and convenience. About 1 kilometer from the sandy shores of Lake Erie and just minutes to the highway and Peace Bridge, it's perfect for commuters and beach lovers alike. The freshly painted main floor features 3 bright bedrooms, a modern neutral palette, and a carpet-free layout for easy maintenance. A fully self-contained 2-bedroom in-law suite with its own private entrance provides ideal space for extended family, guests or income potential. Close to all amenities, schools, and parks, this home delivers both comfort and location in one unbeatable package. Roof(2023) (id:63267)
Home overview
- Cooling Central air conditioning
- Heat source Natural gas
- Heat type Forced air
- Sewer/ septic Sanitary sewer
- # total stories 1
- Fencing Fenced yard
- # parking spaces 4
- # full baths 2
- # total bathrooms 2.0
- # of above grade bedrooms 5
- Has fireplace (y/n) Yes
- Community features Community centre, school bus
- Subdivision 334 - crescent park
- Lot size (acres) 0.0
- Listing # X12340876
- Property sub type Single family residence
- Status Active
- 4th bedroom 3.3m X 4.21m
Level: Lower - Bathroom 1.7m X 2.62m
Level: Lower - Family room 3.23m X 6.26m
Level: Lower - Utility 3.35m X 4.28m
Level: Lower - Kitchen 3.29m X 2.87m
Level: Lower - 5th bedroom 3.3m X 4.08m
Level: Lower - 3rd bedroom 2.58m X 2.99m
Level: Main - Primary bedroom 3.4m X 3.77m
Level: Main - Living room 3.63m X 5.53m
Level: Main - 2nd bedroom 3.61m X 2.74m
Level: Main - Bathroom 3.38m X 2.15m
Level: Main - Dining room 3.39m X 3.16m
Level: Main - Kitchen 3.38m X 3.92m
Level: Main
- Listing source url Https://www.realtor.ca/real-estate/28725236/386-daytona-drive-fort-erie-crescent-park-334-crescent-park
- Listing type identifier Idx

$-1,597
/ Month

