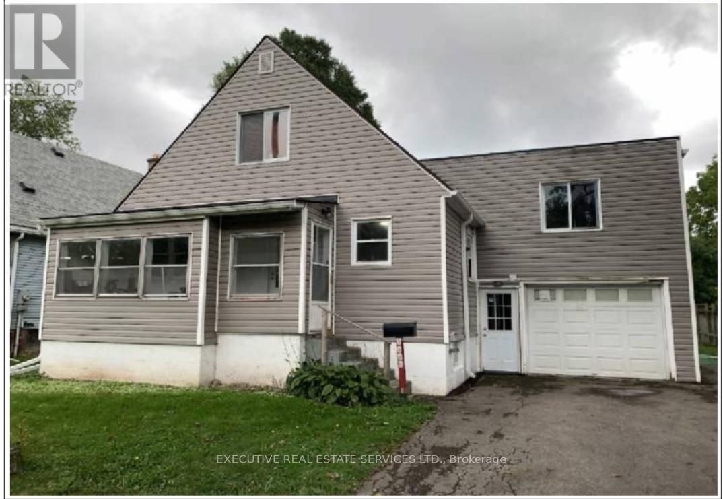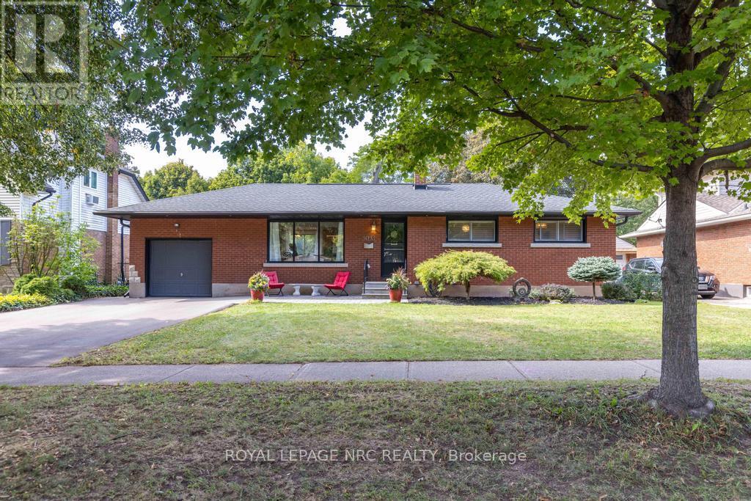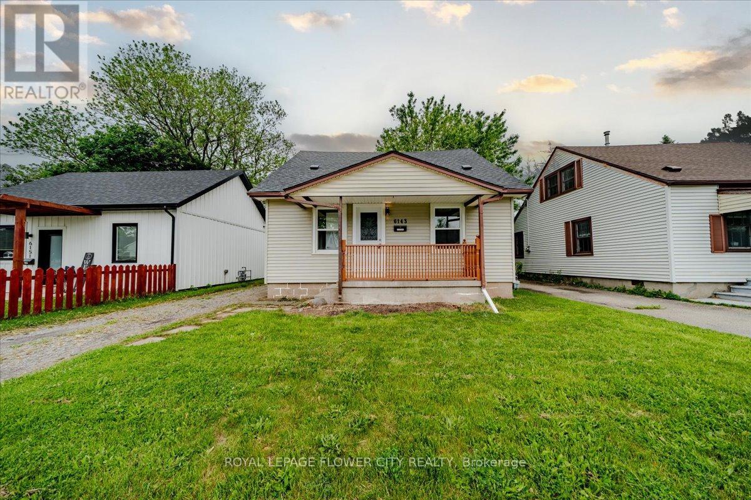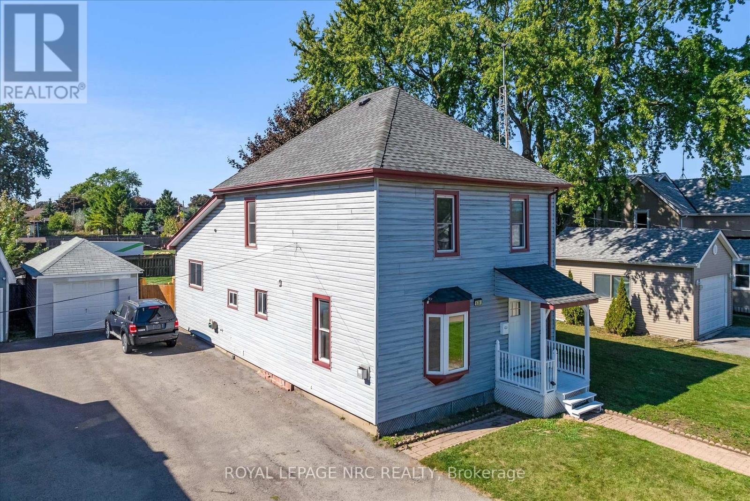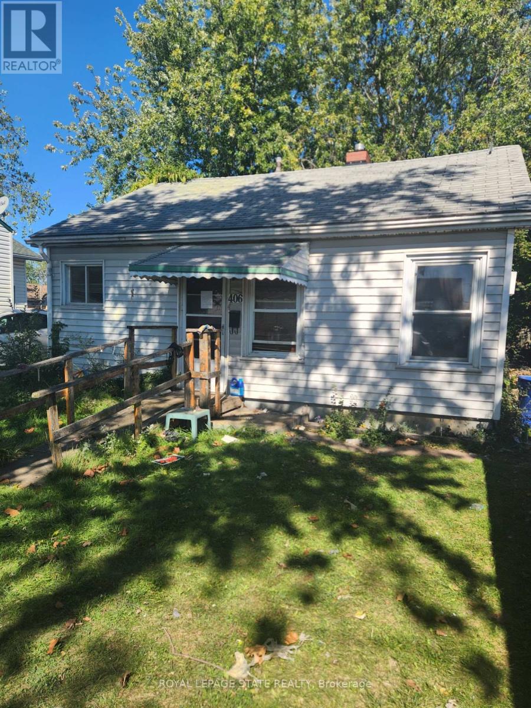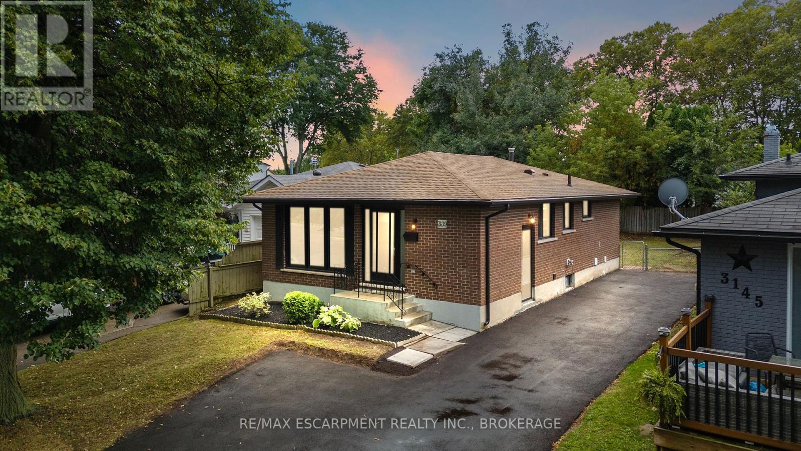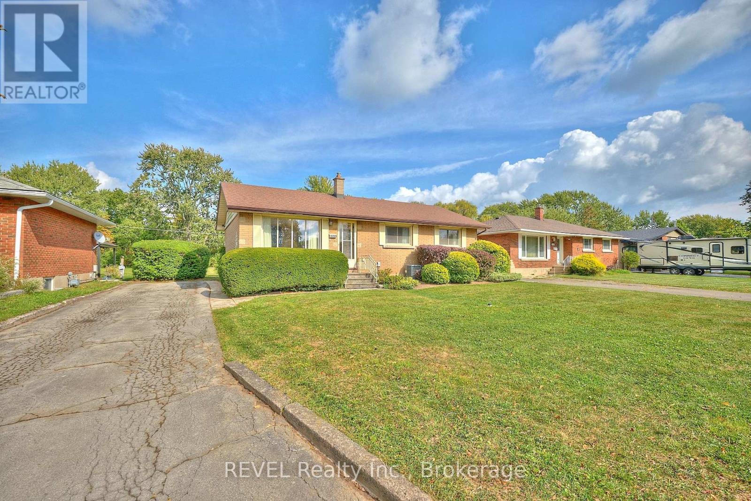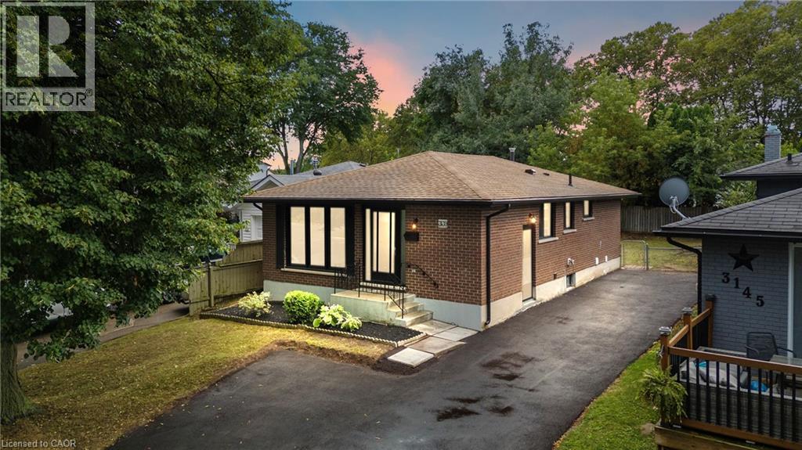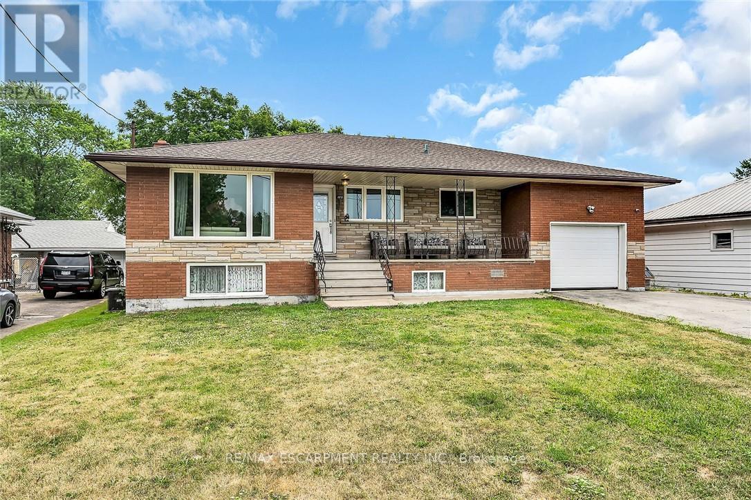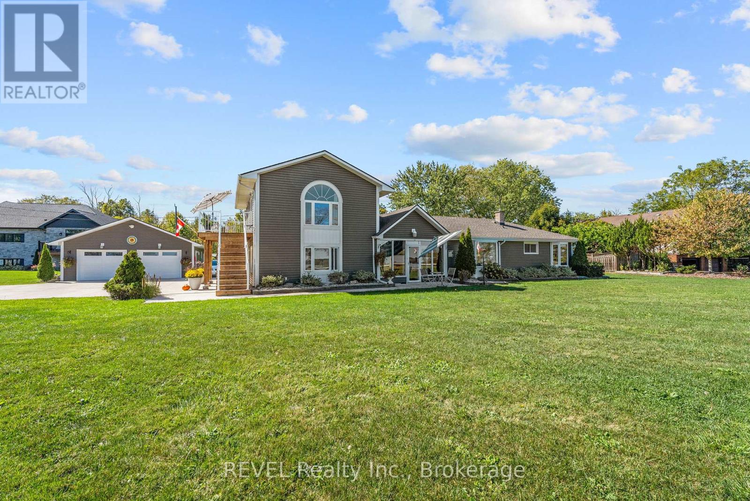
Highlights
Description
- Time on Housefulnew 15 hours
- Property typeSingle family
- Median school Score
- Mortgage payment
Check out this stunning waterfront home that offers an unparalleled living experience along the picturesque Niagara River. This exquisite property, situated on an expansive 3/4-acre lot, showcases breathtaking, unobstructed views . This beautiful home features four bedrooms and three bathrooms, ensuring ample space for both relaxation and entertainment. A highlight of this home is the stunning chef's kitchen, equipped with a beautiful granite island, perfect for both culinary creativity and family gatherings. The four-season sun room invites natural light and provides a spot to enjoy the scenery year-round. An elegant double-sided gas fireplace between the living room and kitchen is a focal point in the home. Additionally, the property boasts a huge heated detached garage, providing ample space for vehicles and storage. Conveniently, the home comes with a separate entrance to an in-law suite or apartment, offering panoramic views of the river, ideal for guests or extended family. This gorgeous home is a must see!! (id:63267)
Home overview
- Cooling Central air conditioning
- Heat source Natural gas
- Heat type Forced air
- Sewer/ septic Sanitary sewer
- # total stories 2
- # parking spaces 10
- Has garage (y/n) Yes
- # full baths 2
- # half baths 1
- # total bathrooms 3.0
- # of above grade bedrooms 4
- Subdivision 327 - black creek
- View Direct water view
- Water body name Niagara river
- Directions 2036350
- Lot size (acres) 0.0
- Listing # X12440673
- Property sub type Single family residence
- Status Active
- Kitchen 2.92m X 1.78m
Level: 2nd - Bedroom 5.97m X 4.67m
Level: 2nd - Bathroom Measurements not available
Level: 2nd - Living room 7.16m X 5.49m
Level: Main - Bedroom 3.2m X 3.56m
Level: Main - Foyer 1.45m X 5.74m
Level: Main - Sitting room 3.3m X 2.92m
Level: Main - Bathroom Measurements not available
Level: Main - Dining room 3.86m X 8.31m
Level: Main - Bathroom Measurements not available
Level: Main - Kitchen 3.3m X 4.17m
Level: Main - Bedroom 3.68m X 4.67m
Level: Main - Bedroom 3.25m X 3.17m
Level: Main - Laundry 2.95m X 4.06m
Level: Main
- Listing source url Https://www.realtor.ca/real-estate/28942533/4099-niagara-parkway-fort-erie-black-creek-327-black-creek
- Listing type identifier Idx

$-3,197
/ Month

