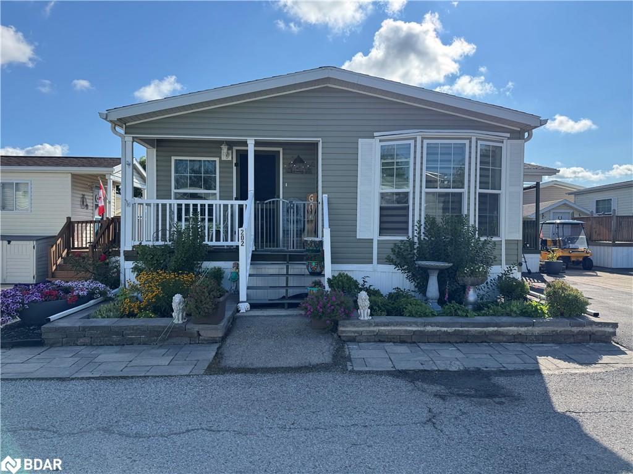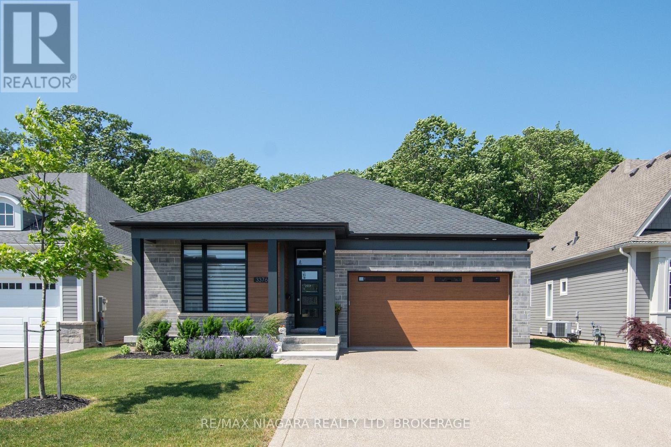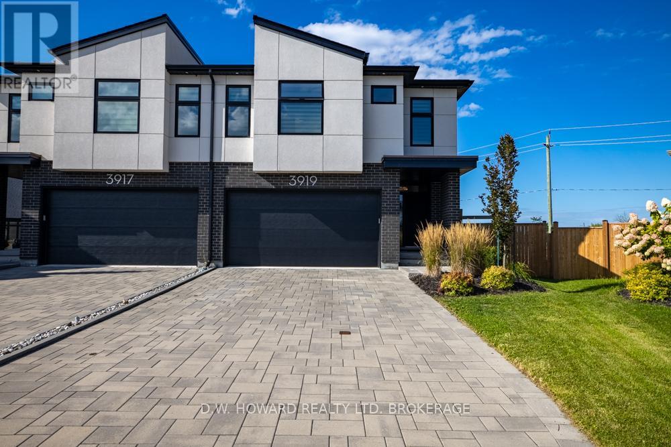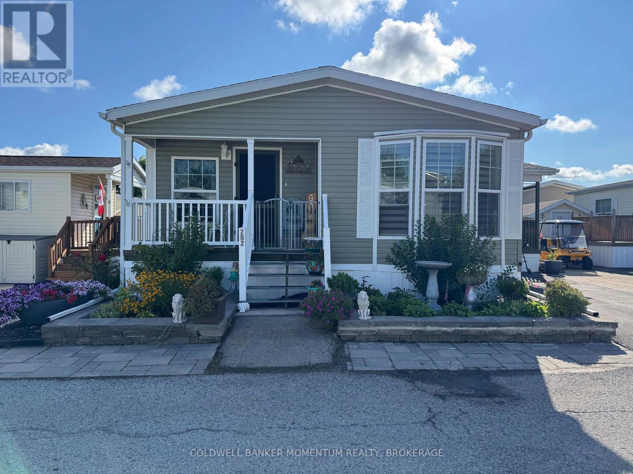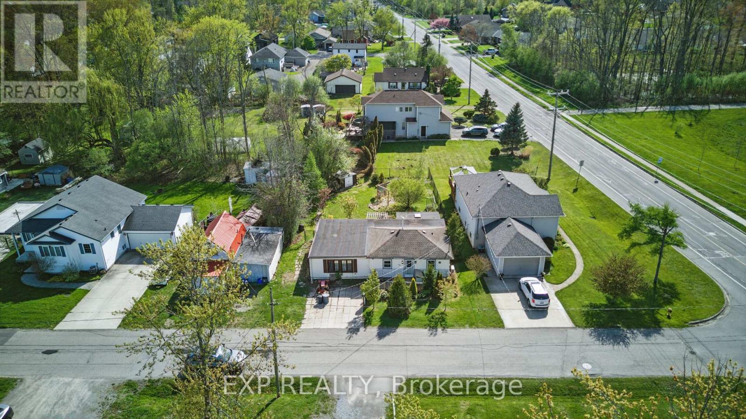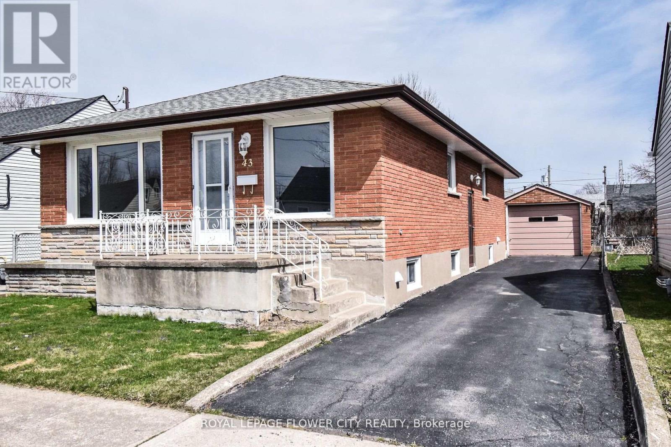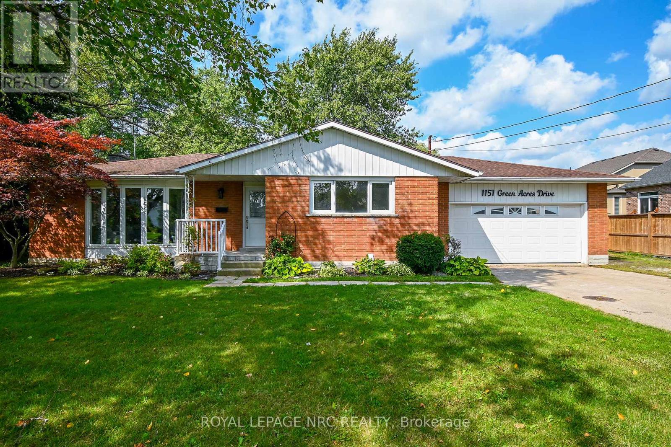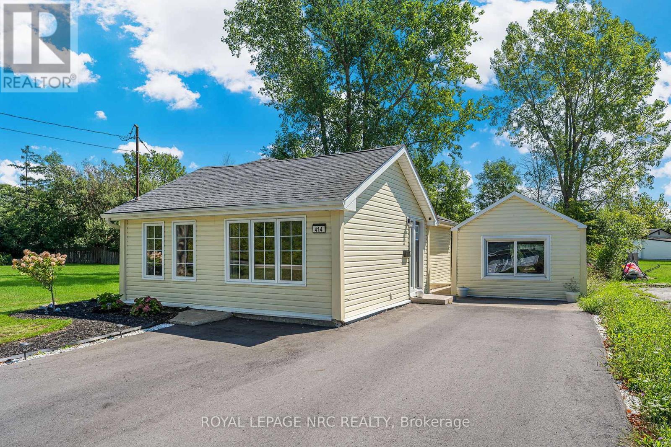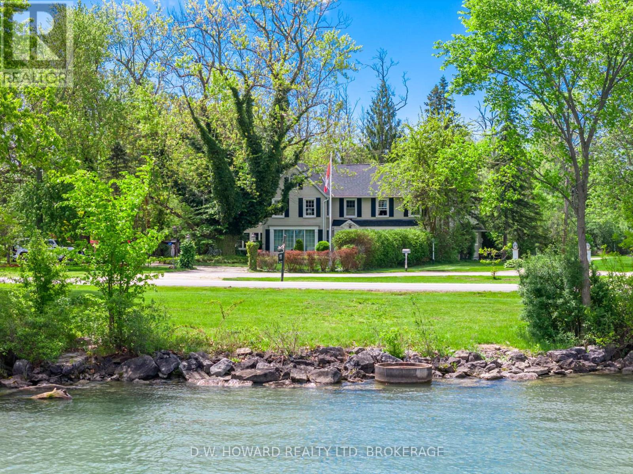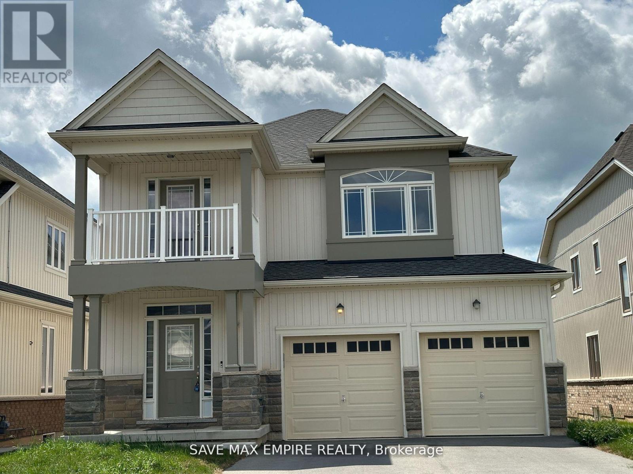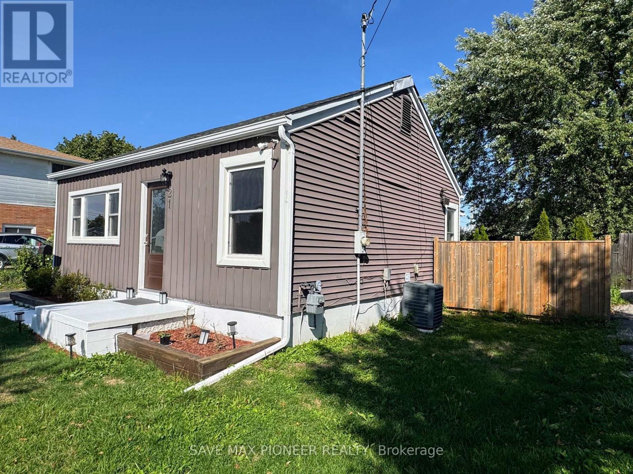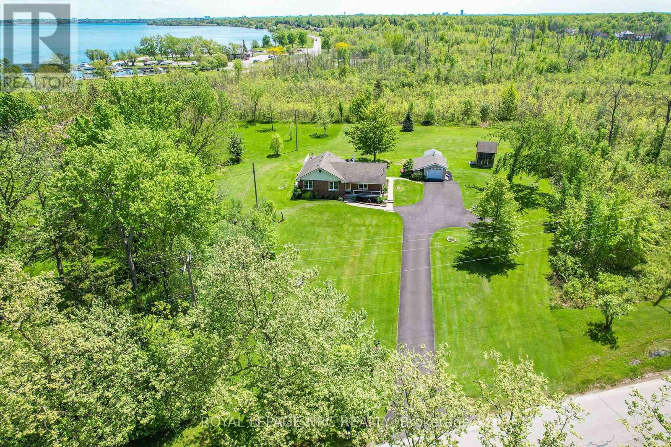
Highlights
Description
- Time on Houseful90 days
- Property typeSingle family
- StyleBungalow
- Median school Score
- Mortgage payment
An absolutely beautiful place to call home. Welcome to 410 Cairns Crescent situated just steps from the Niagara Parkway with views of the Niagara River. This property has been lovingly cared for during the past 50 years. A three bedroom bungalow with large windows throughout providing serene views of the surrounding scenery. The kitchen has been updated with solid wood cabinetry and granite countertops. The rear deck was built to provide and excellent seating area to enjoy as well as convenient access to the previous above ground pool. Just around the corner you will find the Niagara Parks Marina. Enjoy daily walks along the parkway, boating, and much more in this tranquil environment. Also, you will have the convenience of back up power with the Generac Generator. Rural living at it's finest with the luxury of municipal water. Don't miss out.... Book your showing today. (id:55581)
Home overview
- Cooling Central air conditioning
- Heat source Natural gas
- Heat type Forced air
- Sewer/ septic Septic system
- # total stories 1
- # parking spaces 8
- Has garage (y/n) Yes
- # full baths 1
- # total bathrooms 1.0
- # of above grade bedrooms 3
- Subdivision 331 - bowen
- Lot size (acres) 0.0
- Listing # X12211413
- Property sub type Single family residence
- Status Active
- Foyer 3.2m X 1.17m
Level: Main - 3rd bedroom 3.2m X 2.51m
Level: Main - Laundry 2.03m X 1.83m
Level: Main - 2nd bedroom 3.9m X 3.2m
Level: Main - Primary bedroom 4.16m X 3.2m
Level: Main - Kitchen 3.96m X 3.2m
Level: Main - Bathroom 3.2m X 1.92m
Level: Main - Living room 4.5m X 4.46m
Level: Main - Utility 2.03m X 1.2m
Level: Main - Mudroom 1.98m X 1.98m
Level: Main
- Listing source url Https://www.realtor.ca/real-estate/28448882/410-cairns-crescent-fort-erie-bowen-331-bowen
- Listing type identifier Idx

$-2,077
/ Month

