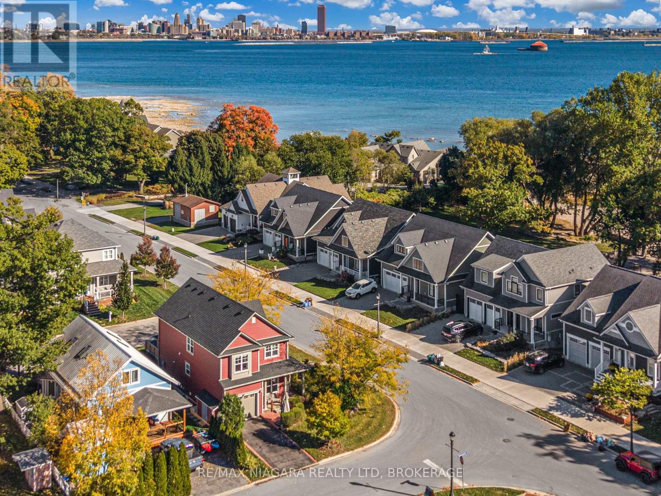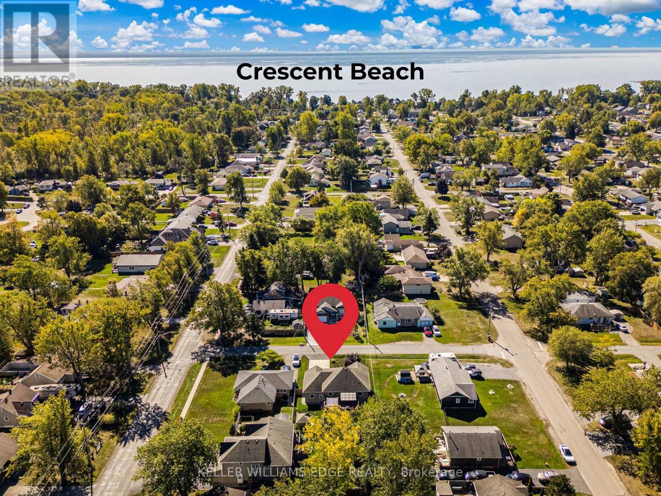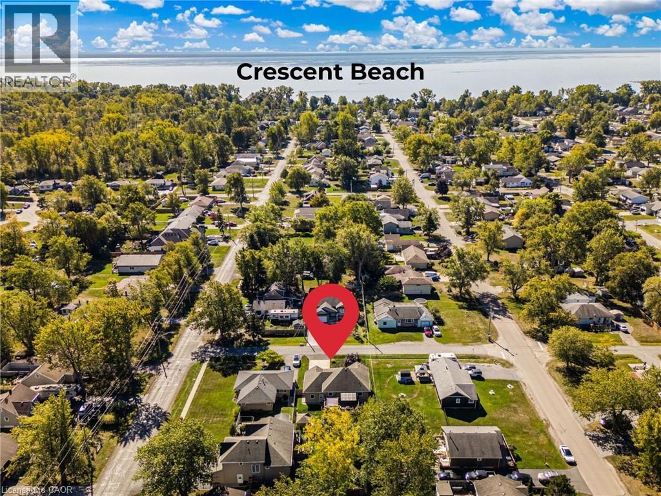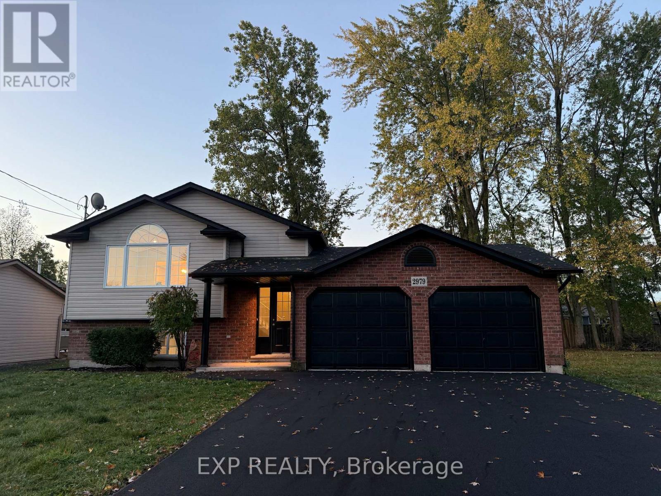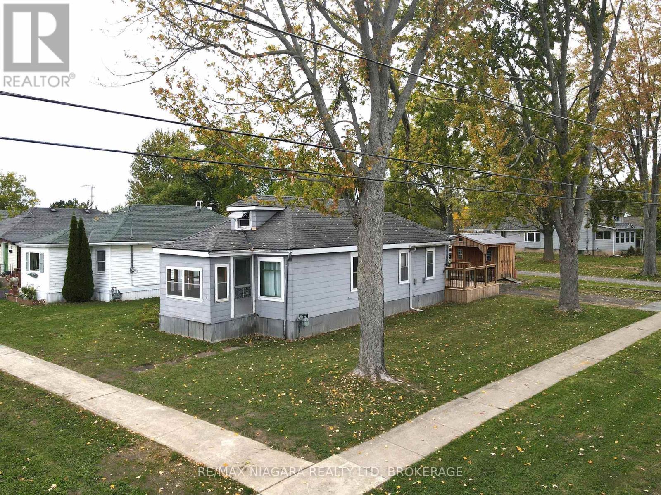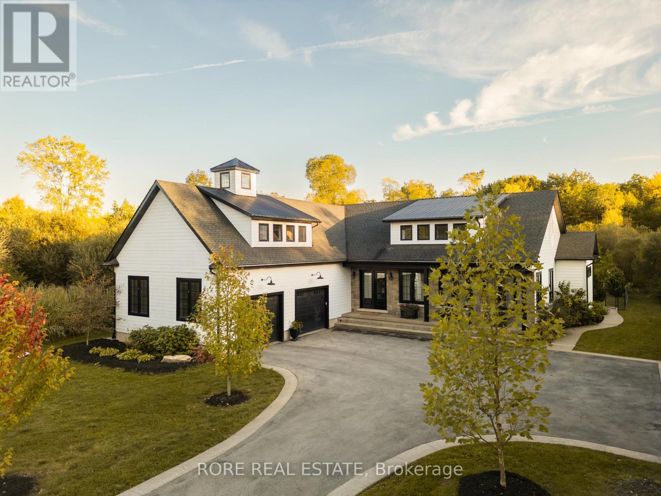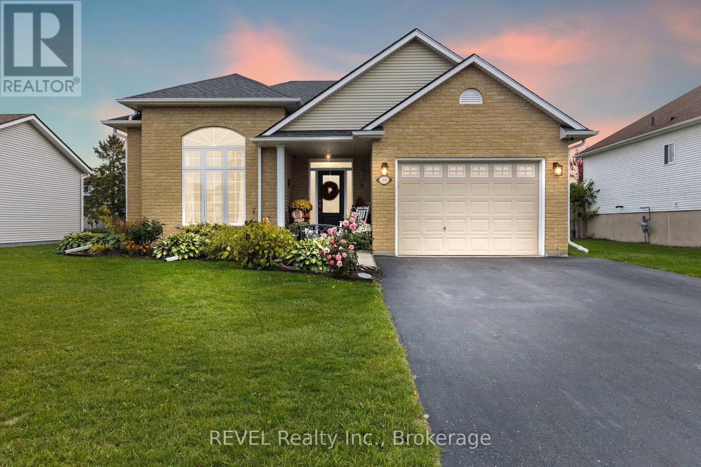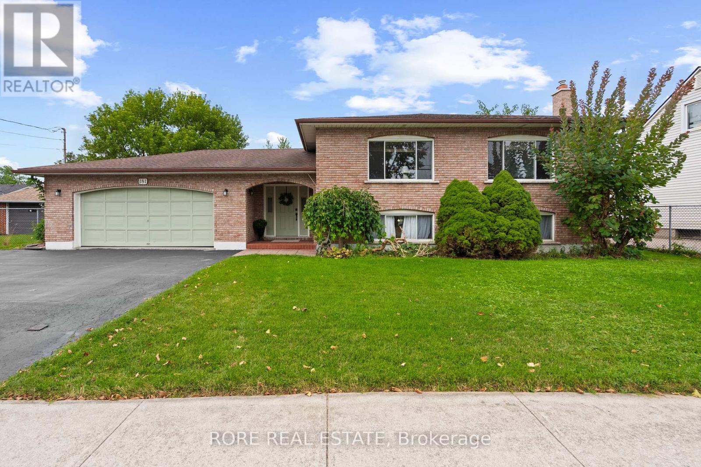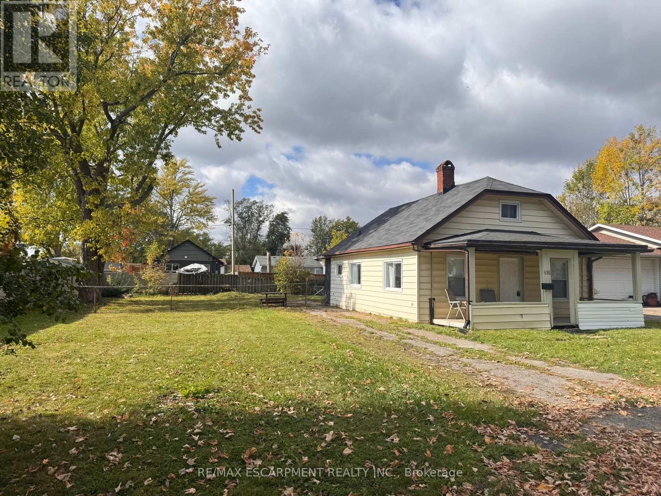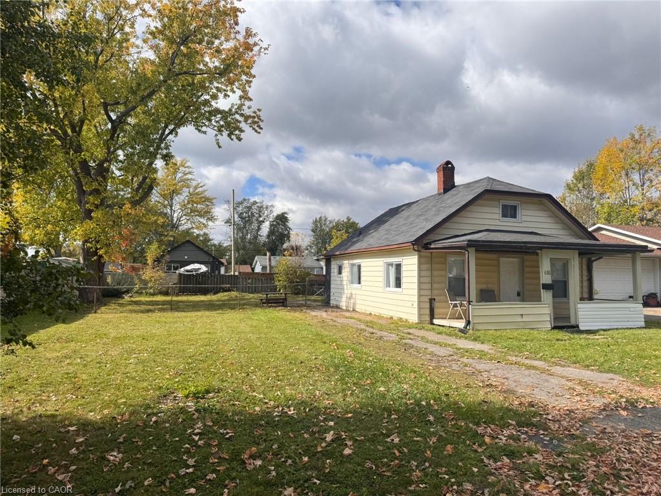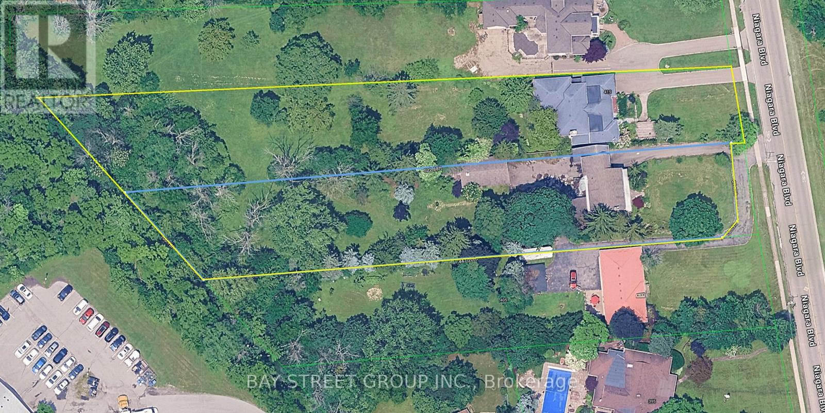
Highlights
This home is
394%
Time on Houseful
66 Days
School rated
5.7/10
Fort Erie
0.14%
Description
- Time on Houseful66 days
- Property typeSingle family
- Median school Score
- Mortgage payment
Two properties for sale together. An exciting low-density residential project has been proposed to the Town to redesignate and rezone the combined parcels at 411 and 415 Niagara Boulevard, paving the way for a 15-unit townhouse community. This prime location offers both strong investment potential and exceptional lifestyle appeal. This 411 Niagara blvd features a spacious 4-bedroom, two-storey home with a large front window framing breathtaking views of the Niagara River. Whether you choose to move into the existing home, redevelop into a modern riverside community, or hold as a valuable long-term asset, this is a rare opportunity to secure premium real estate in a highly sought-after area. (id:63267)
Home overview
Amenities / Utilities
- Cooling Wall unit
- Heat source Natural gas
- Heat type Hot water radiator heat
- Sewer/ septic Sanitary sewer
Exterior
- # total stories 2
- # parking spaces 8
- Has garage (y/n) Yes
Interior
- # full baths 3
- # half baths 2
- # total bathrooms 5.0
- # of above grade bedrooms 5
Location
- Subdivision 332 - central
- View View of water, direct water view
- Water body name Niagara river
Overview
- Lot size (acres) 0.0
- Listing # X12348058
- Property sub type Single family residence
- Status Active
Rooms Information
metric
- 3rd bedroom 3.9807m X 3.0602m
Level: 2nd - 2nd bedroom 3.6789m X 3.6606m
Level: 2nd - Bedroom 3.3498m X 3.6698m
Level: 2nd - 4th bedroom 3.3498m X 4.2702m
Level: 2nd - 5th bedroom 3.9898m X 3.9807m
Level: Basement - Family room 4.2611m X 6.0594m
Level: Ground - Kitchen 4.3007m X 3.051m
Level: Ground - Office 6.0899m X 7.62m
Level: Ground - Sunroom 4.5994m X 3.6606m
Level: Ground - Study 2.7493m X 2.7706m
Level: Ground - Sunroom 2.7493m X 2.7706m
Level: Ground
SOA_HOUSEKEEPING_ATTRS
- Listing source url Https://www.realtor.ca/real-estate/28741250/411-niagara-boulevard-fort-erie-central-332-central
- Listing type identifier Idx
The Home Overview listing data and Property Description above are provided by the Canadian Real Estate Association (CREA). All other information is provided by Houseful and its affiliates.

Lock your rate with RBC pre-approval
Mortgage rate is for illustrative purposes only. Please check RBC.com/mortgages for the current mortgage rates
$-8,240
/ Month25 Years fixed, 20% down payment, % interest
$
$
$
%
$
%

Schedule a viewing
No obligation or purchase necessary, cancel at any time
Nearby Homes
Real estate & homes for sale nearby

