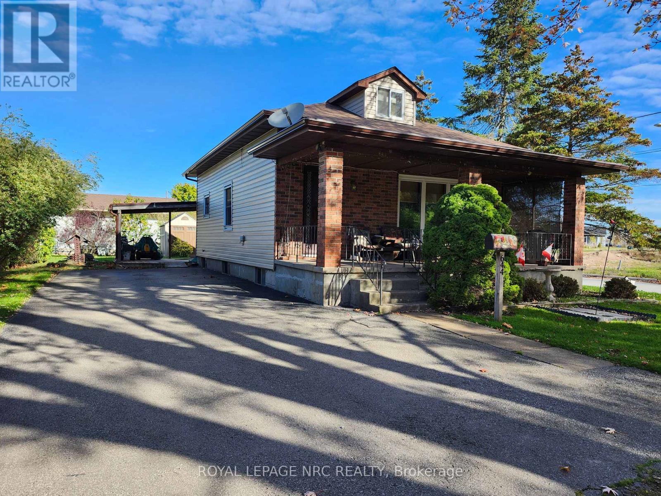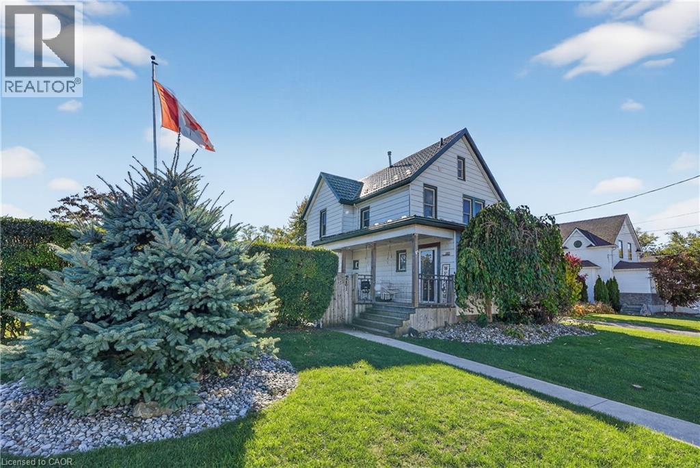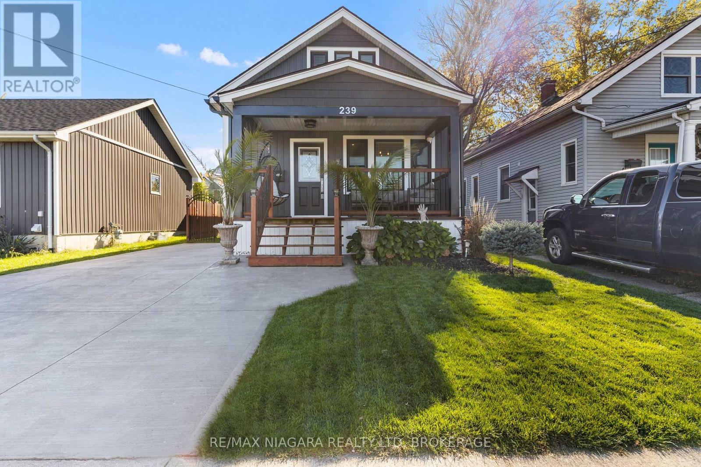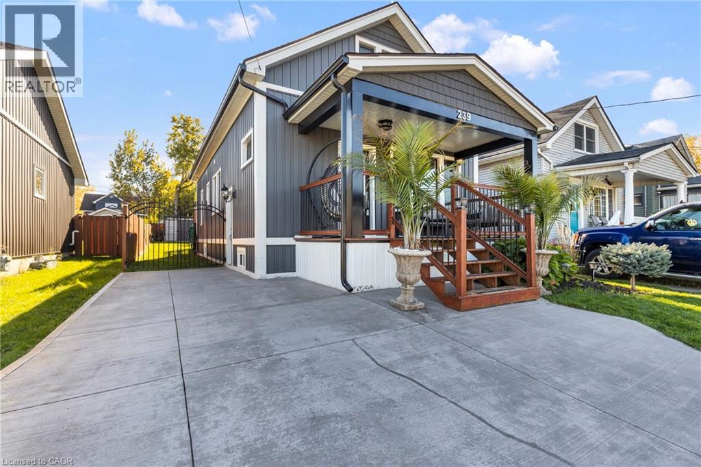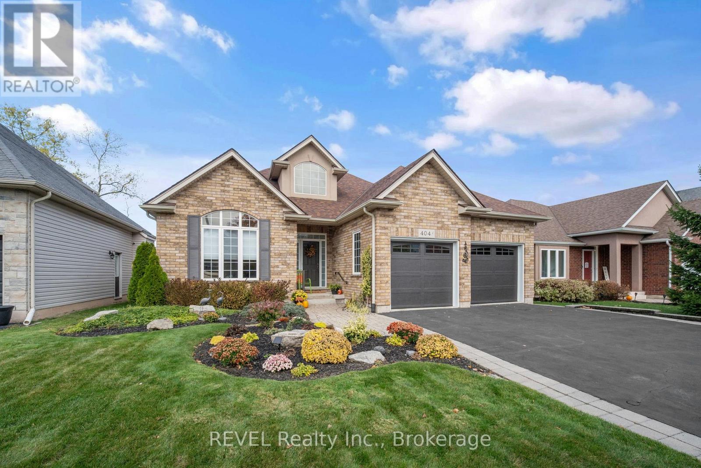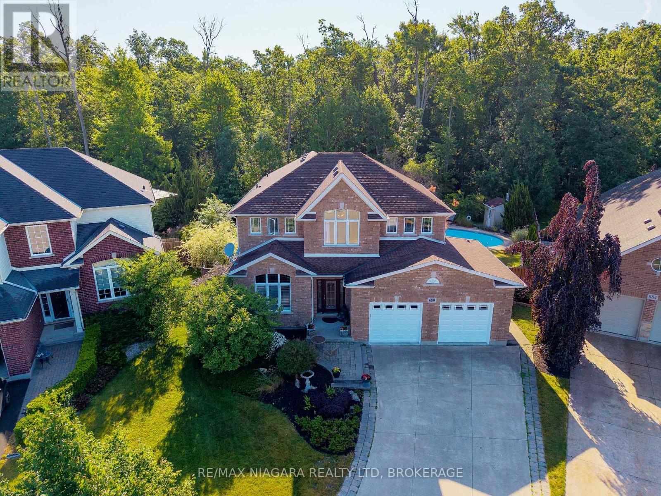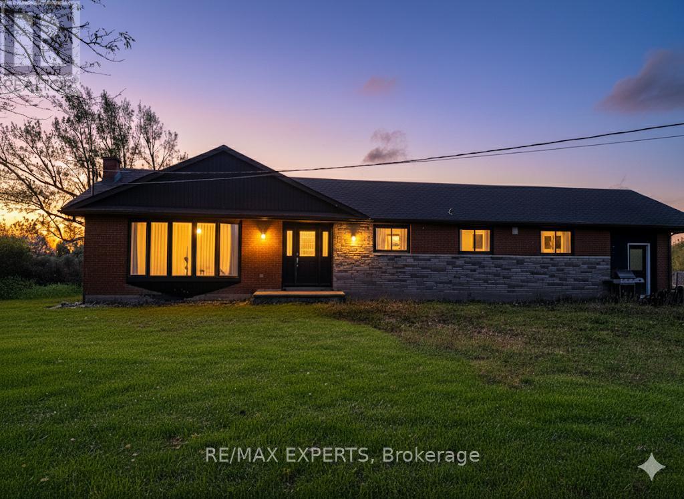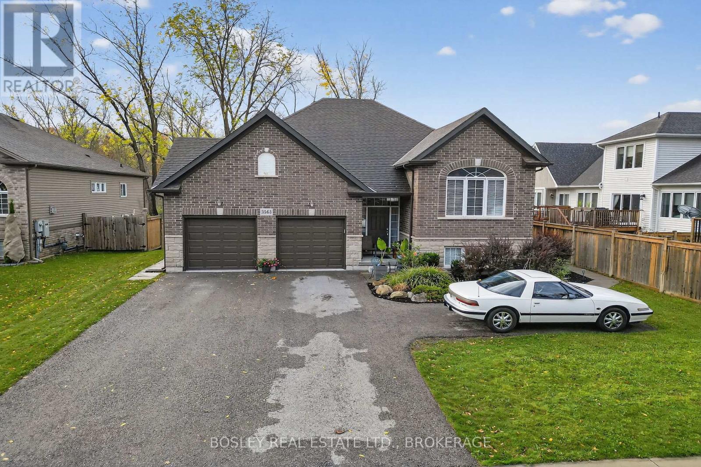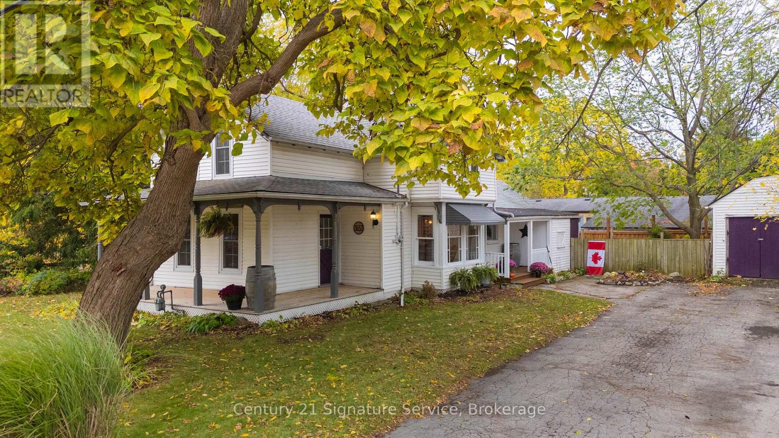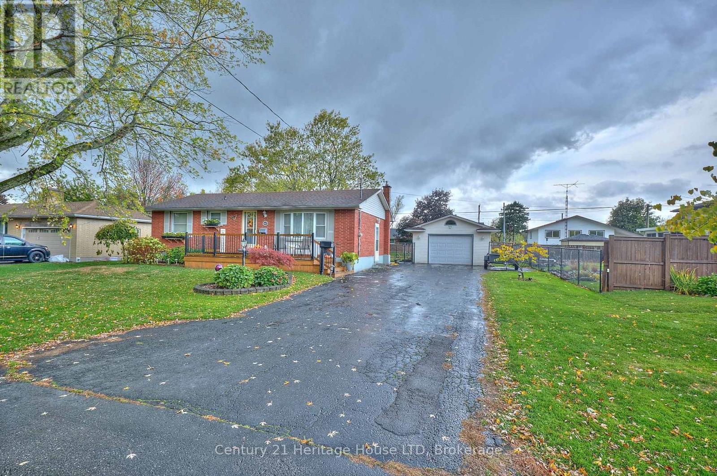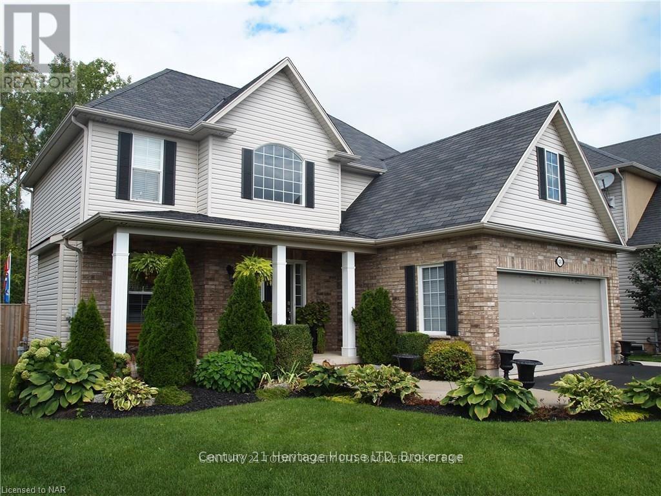
Highlights
This home is
21%
Time on Houseful
2 Days
Home features
Garage
School rated
6.3/10
Fort Erie
0.14%
Description
- Time on Housefulnew 2 days
- Property typeSingle family
- Median school Score
- Mortgage payment
Great location, quiet family friendly neighborhood, two story, 4 bedroom, three and half bathroom, heated in ground pool, private rear yard, double car garage. Large foyer to great your guest, eat in kitchen, dining room, family room with gas fireplace, two piece powder room complete the first floor. Hardwood and tile flooring, sliding glass door to the large deck. Oak spiral staircase leads to the upstairs bedrooms, primary ensuite, addition 4 pc. bathroom, and laundry room. Fully finished basement with bar for entertaining, large bedroom and full 4 pc. bathroom. Private back yard with inground pool and no rear neighbors. (id:63267)
Home overview
Amenities / Utilities
- Cooling Central air conditioning
- Heat source Natural gas
- Heat type Forced air
- Has pool (y/n) Yes
- Sewer/ septic Sanitary sewer
Exterior
- # total stories 2
- # parking spaces 6
- Has garage (y/n) Yes
Interior
- # full baths 3
- # half baths 1
- # total bathrooms 4.0
- # of above grade bedrooms 4
Location
- Subdivision 333 - lakeshore
Lot/ Land Details
- Lot desc Landscaped
Overview
- Lot size (acres) 0.0
- Listing # X12483175
- Property sub type Single family residence
- Status Active
Rooms Information
metric
- Bathroom Measurements not available
Level: 2nd - Bathroom Measurements not available
Level: 2nd - Bedroom 3.02m X 2.95m
Level: 2nd - Bedroom 3.1m X 3.3m
Level: 2nd - Primary bedroom 4.32m X 4.34m
Level: 2nd - Recreational room / games room 6.6m X 3.1m
Level: Lower - Bathroom Measurements not available
Level: Lower - Bedroom 4.39m X 3.898m
Level: Lower - Bathroom Measurements not available
Level: Main - Kitchen 5.84m X 3.05m
Level: Main - Family room 6.02m X 4.27m
Level: Main - Dining room 3.56m X 3.28m
Level: Main
SOA_HOUSEKEEPING_ATTRS
- Listing source url Https://www.realtor.ca/real-estate/29034526/414-jordyn-drive-fort-erie-lakeshore-333-lakeshore
- Listing type identifier Idx
The Home Overview listing data and Property Description above are provided by the Canadian Real Estate Association (CREA). All other information is provided by Houseful and its affiliates.

Lock your rate with RBC pre-approval
Mortgage rate is for illustrative purposes only. Please check RBC.com/mortgages for the current mortgage rates
$-1,933
/ Month25 Years fixed, 20% down payment, % interest
$
$
$
%
$
%

Schedule a viewing
No obligation or purchase necessary, cancel at any time
Nearby Homes
Real estate & homes for sale nearby

