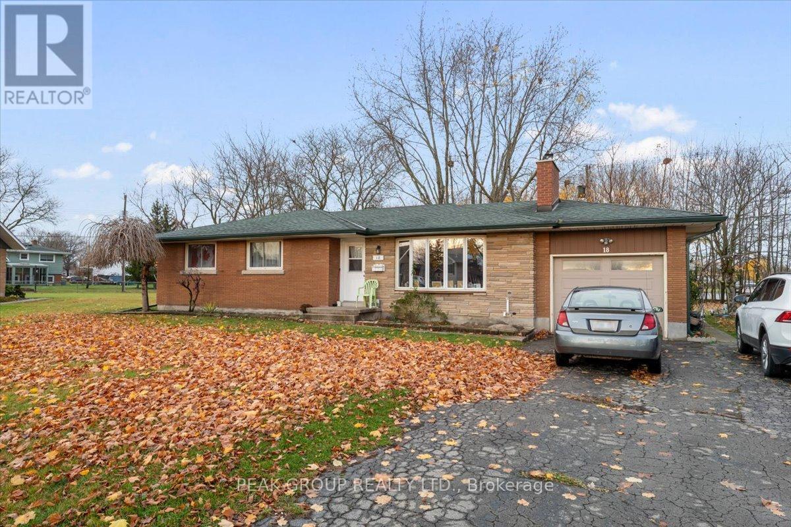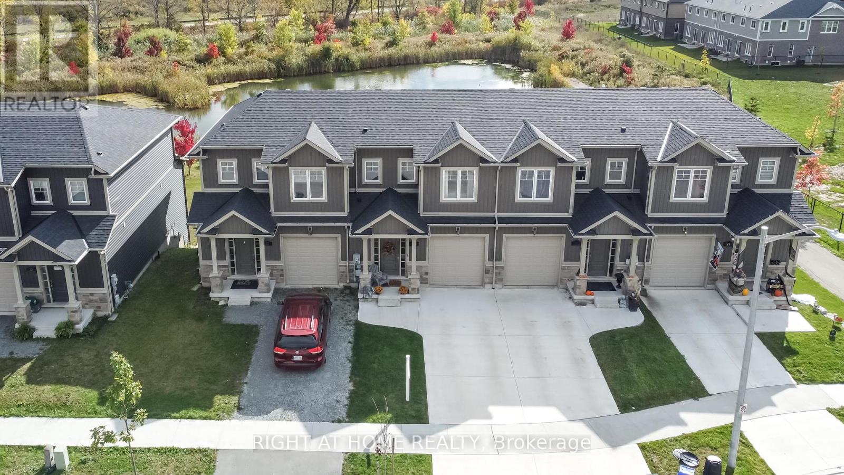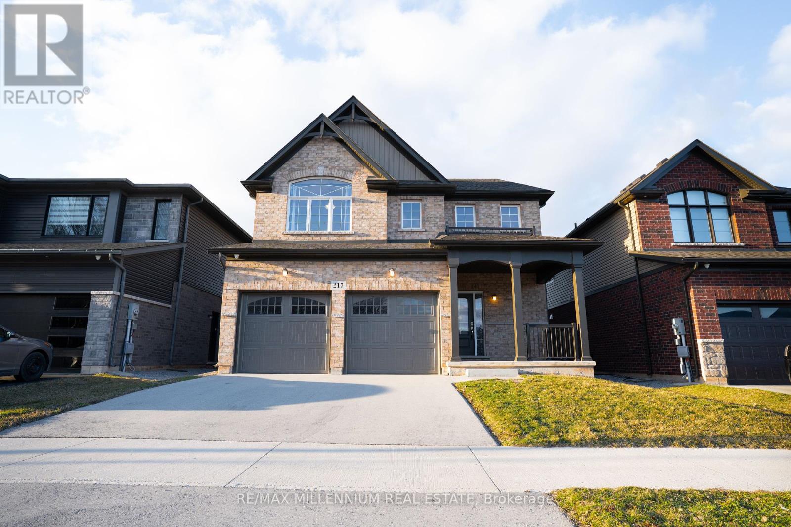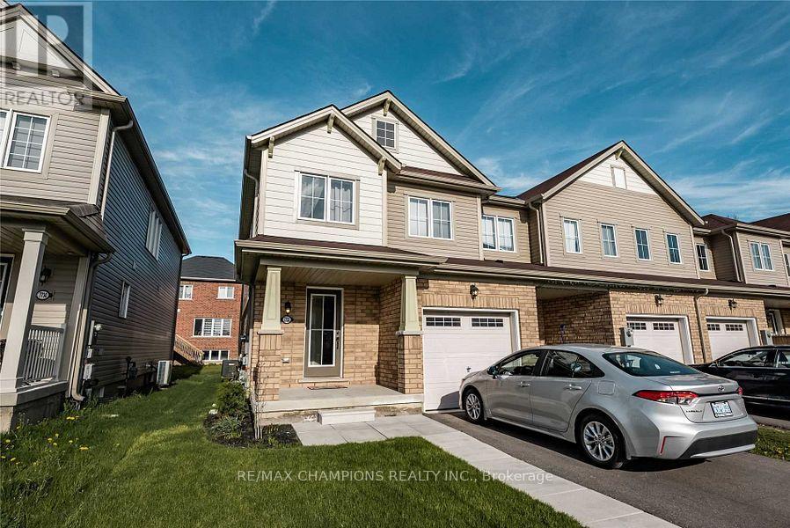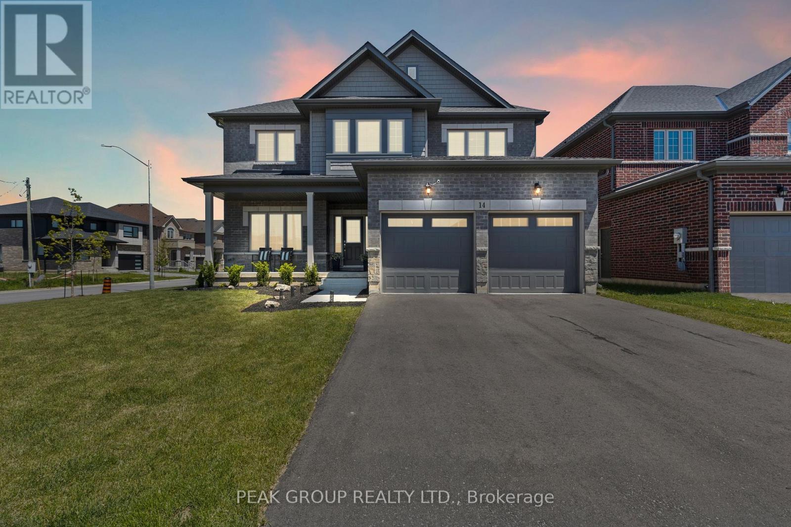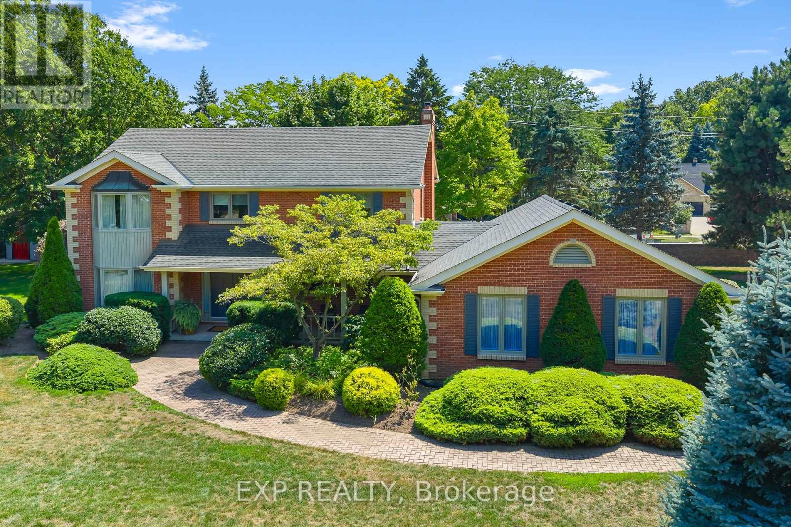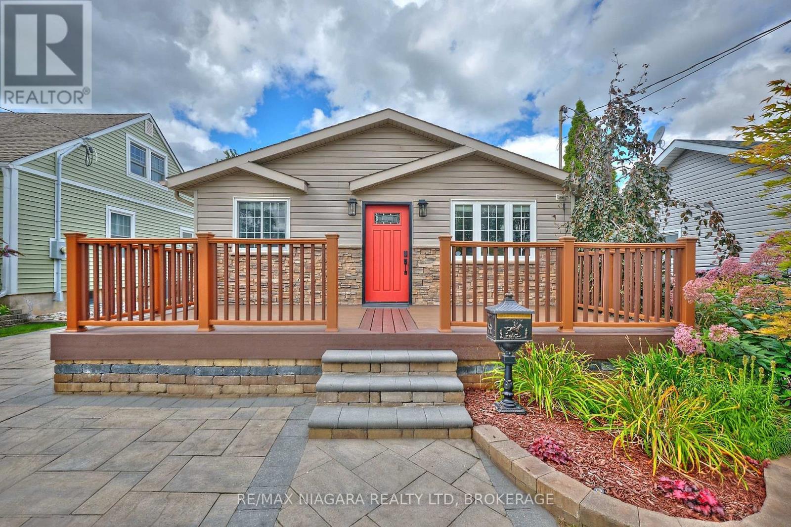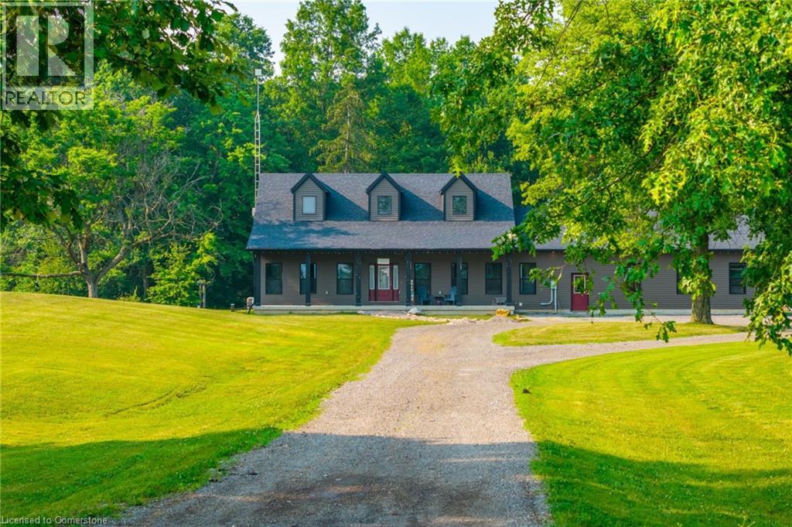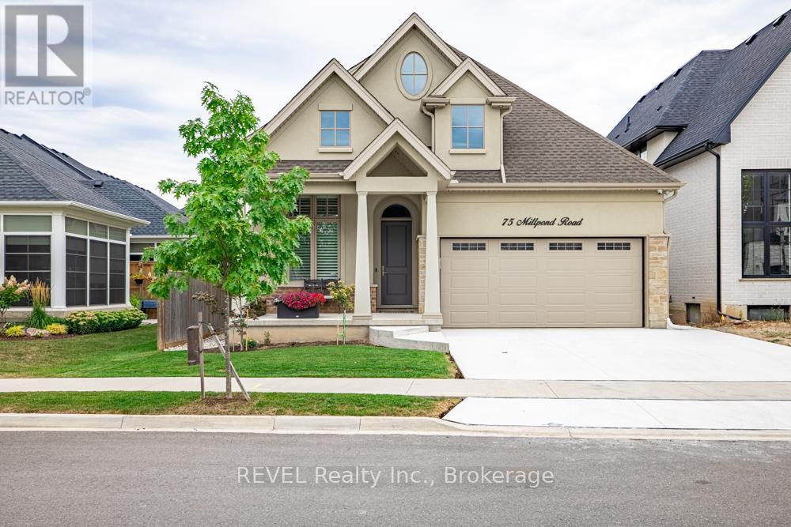- Houseful
- ON
- Fort Erie Stevensville
- L0S
- 4242 Village Creek Dr
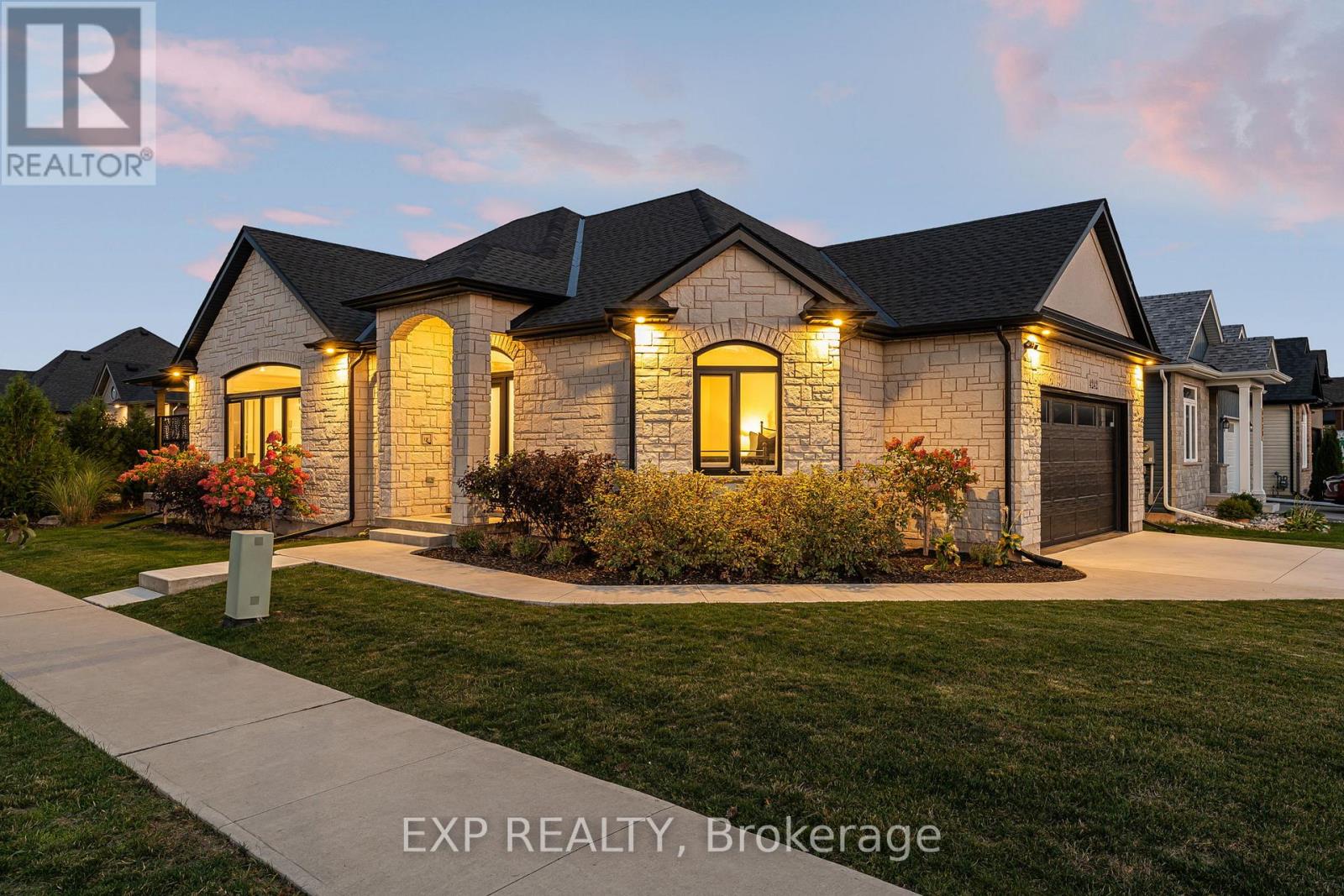
4242 Village Creek Dr
4242 Village Creek Dr
Highlights
Description
- Time on Housefulnew 11 hours
- Property typeSingle family
- StyleBungalow
- Median school Score
- Mortgage payment
The HOME you have been waiting for! Welcome to 4242 Village Creek Drive, an exquisite custom-built bungalow in 2022 nestled in the highly desirable Village Creek community of Stevensville. Offering over 2,400sqft of beautifully finished living space, this 3+2 bedroom, 3 bathroom home is a seamless blend of craftsmanship, elegance and modern design. Step into a sunlit open-concept great room with soaring cathedral ceilings, engineered hardwood flooring and sleek European tilt-and-turn windows and doors that elevate both style and functionality. The gourmet kitchen is a true focal point featuring quartz countertops, upgraded cabinetry, premium appliances and a stunning 10-foot island perfect for entertaining. The main floor boasts 9-foot ceilings throughout with a gas fireplace, floor to ceiling stone feature wall and a Douglas Fir mantle adding warmth and timeless sophistication. The luxurious primary bedroom offers a spa-inspired ensuite with upgraded toilets and walk-in closet, while the fully finished basement adds two bedrooms, a full bathroom and flexible space ideal for a home theatre, gym, office or guest suite. Retreat to the covered back patio for serene mornings or quiet evenings in a beautifully landscaped setting. A concrete driveway leading to a double-car garage provides ample storage and convenience. Set in the charming and peaceful community of Stevensville, this family-friendly neighbourhood offers close proximity to the QEW, Safari Niagara, parks, scenic trails, excellent rated schools and the amenities of nearby Niagara Falls and Fort Erie. Whether you're looking for a refined family home or a graceful downsizing opportunity, this exceptional property checks every box. Over 4 years of TARION warranty remains. Book your showing today! (id:63267)
Home overview
- Cooling Central air conditioning
- Heat source Natural gas
- Heat type Forced air
- Sewer/ septic Sanitary sewer
- # total stories 1
- Fencing Partially fenced
- # parking spaces 6
- Has garage (y/n) Yes
- # full baths 3
- # total bathrooms 3.0
- # of above grade bedrooms 5
- Community features Community centre, school bus
- Subdivision 328 - stevensville
- Lot size (acres) 0.0
- Listing # X12405806
- Property sub type Single family residence
- Status Active
- 5th bedroom 3.31m X 3.99m
Level: Basement - Bathroom 1.83m X 3.86m
Level: Basement - Recreational room / games room 7.36m X 7.32m
Level: Basement - 4th bedroom 4.82m X 3.86m
Level: Basement - Foyer 3.74m X 1.94m
Level: Main - Kitchen 3.45m X 6.19m
Level: Main - Primary bedroom 3.35m X 4.41m
Level: Main - Living room 5.74m X 4.25m
Level: Main - 2nd bedroom 3.96m X 3.61m
Level: Main - Dining room 4.05m X 3.06m
Level: Main - 3rd bedroom 3.02m X 3.28m
Level: Main - Laundry 1.96m X 2.05m
Level: Main - Bathroom 3.91m X 1.65m
Level: Main - Bathroom 2.56m X 1.53m
Level: Main
- Listing source url Https://www.realtor.ca/real-estate/28867634/4242-village-creek-drive-fort-erie-stevensville-328-stevensville
- Listing type identifier Idx

$-2,666
/ Month

