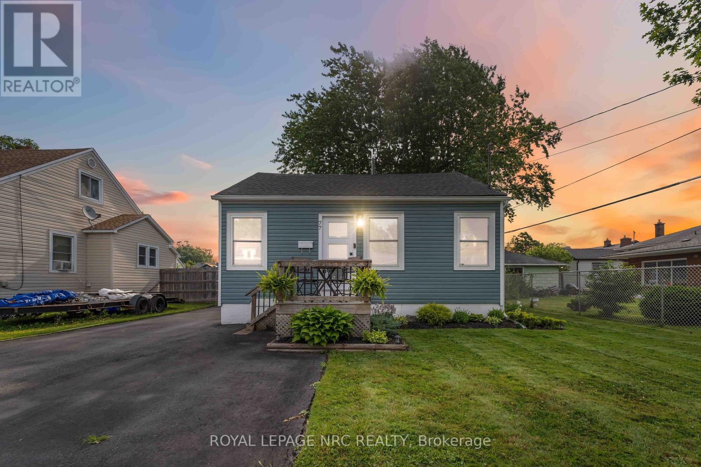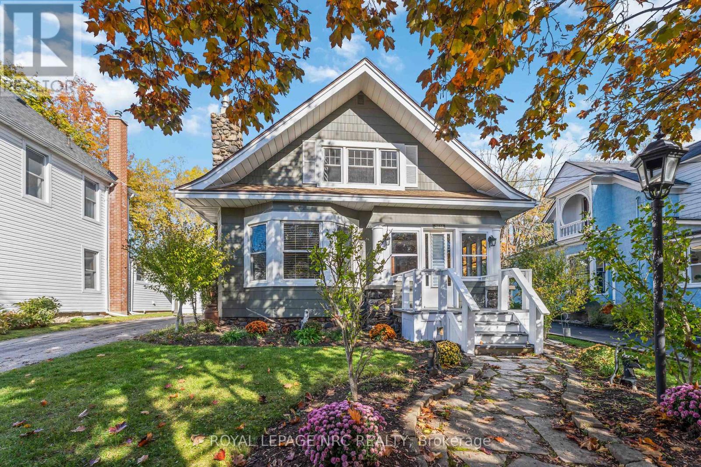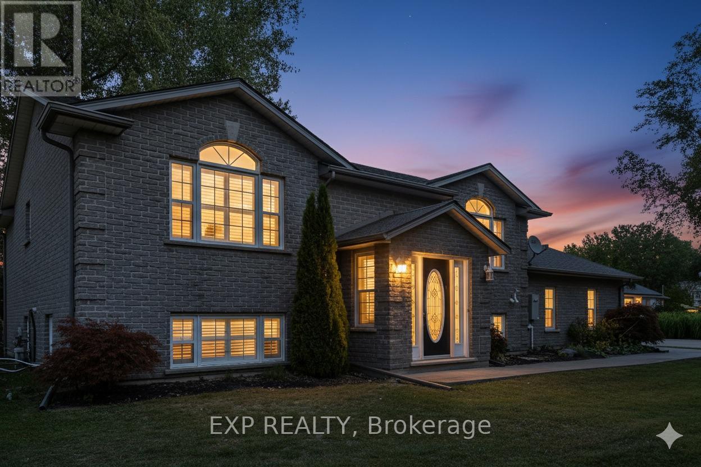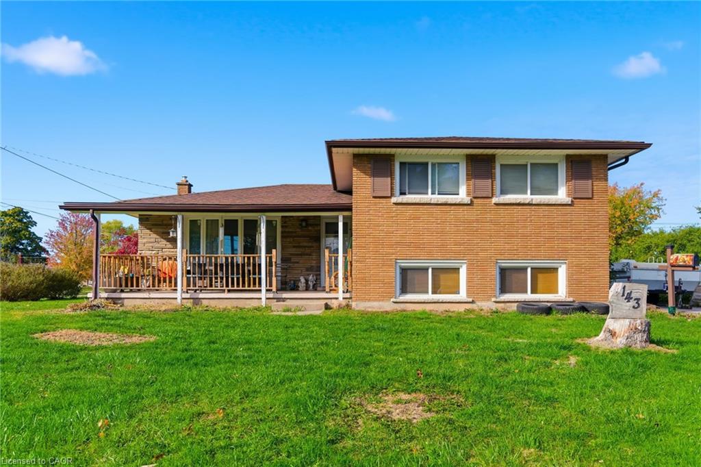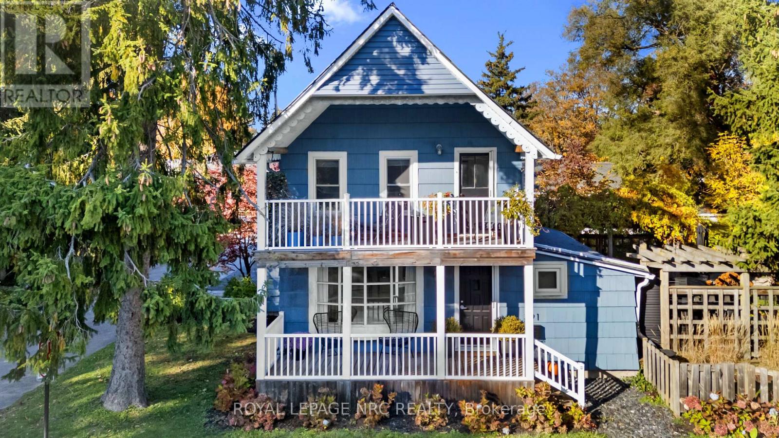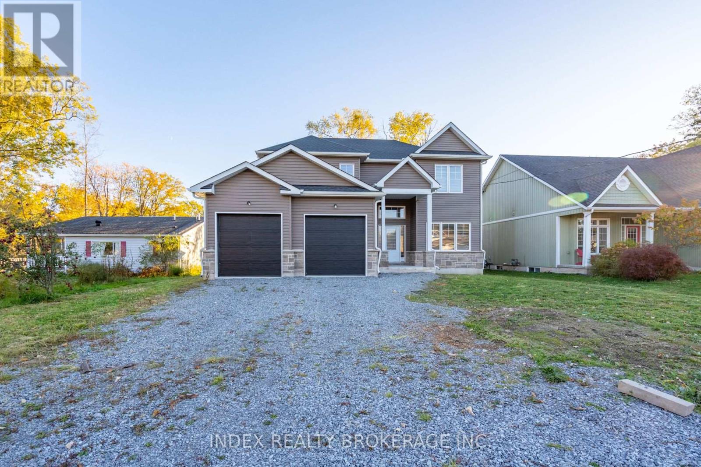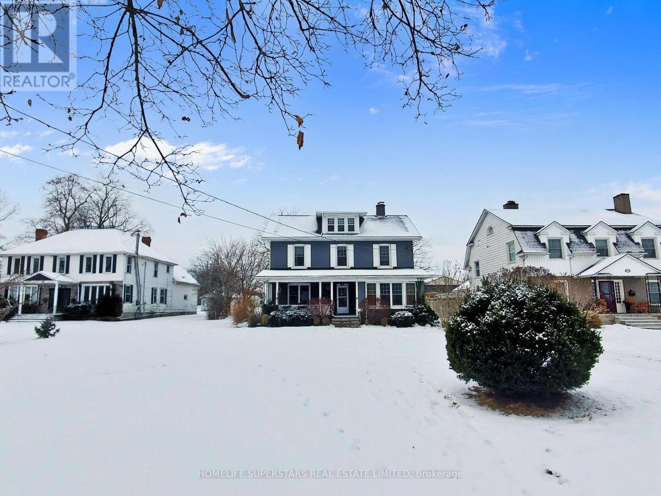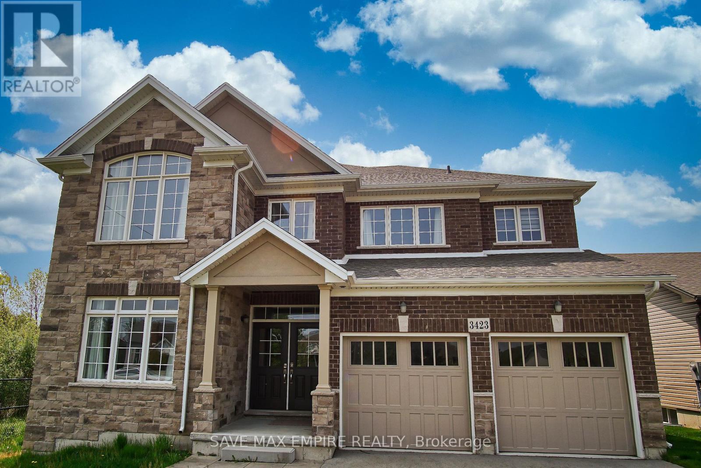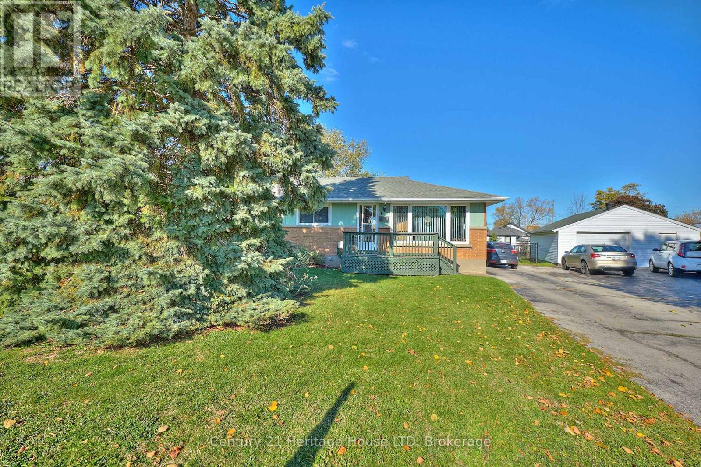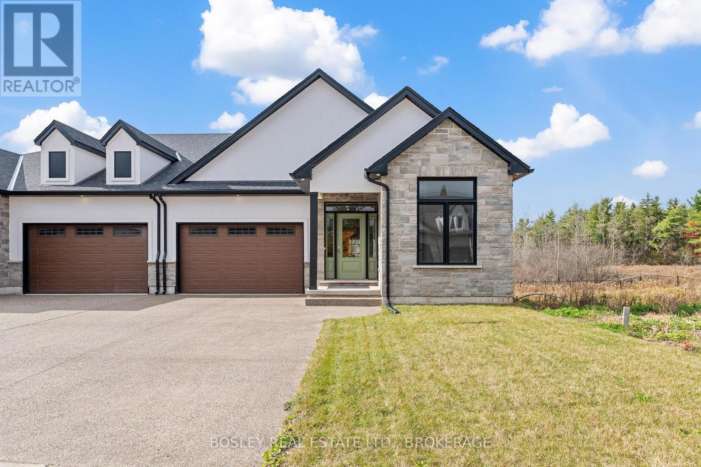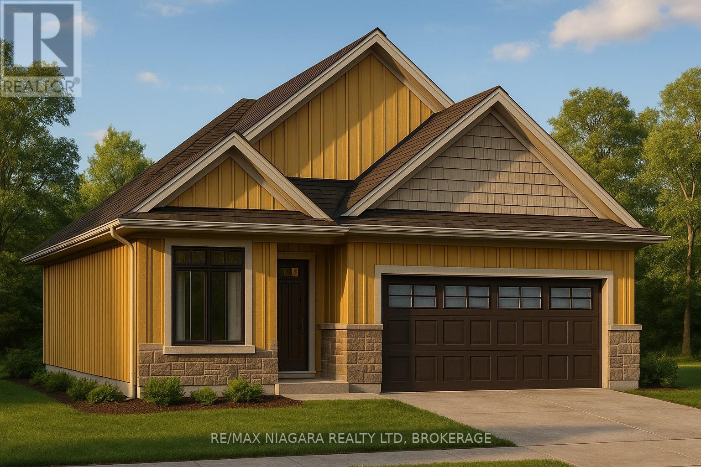
Highlights
Description
- Time on Houseful53 days
- Property typeSingle family
- StyleBungalow
- Median school Score
- Mortgage payment
Imagine building your dream home just minutes from the beach! Located just a minutes walk to Crescent Beach and just a short drive to the renowned white sands of Bay Beach! To be built alongside Centurion Building Corp, where you can turn your vision into reality! Impeccable 1400 sq ft bungalow design plus fully finished basement, boasting 2+2 bedrooms, 3 full bathrooms and attached double car garage! Beautiful open concept main floor design features a dream kitchen w/ granite countertops and island overlooking your dining room and great room! Primary bedroom with backyard views features a walk in closet and private 3 piece ensuite bathroom. Convenient main floor laundry and 4 piece bathroom are adjacent to a generous size second bedroom. Fully finished basement options include 2 additional bedrooms, 3 piece bathroom, large rec room and utility room! Close to schools, Ferndale Park, Leisureplex arenas and more! This is more than a home - it's a lifestyle! (id:63267)
Home overview
- Cooling None
- Heat source Natural gas
- Heat type Forced air
- Sewer/ septic Sanitary sewer
- # total stories 1
- # parking spaces 4
- Has garage (y/n) Yes
- # full baths 3
- # total bathrooms 3.0
- # of above grade bedrooms 4
- Has fireplace (y/n) Yes
- Subdivision 334 - crescent park
- Lot size (acres) 0.0
- Listing # X12395959
- Property sub type Single family residence
- Status Active
- Bedroom 3m X 3m
Level: Basement - Bathroom 3.07m X 2.39m
Level: Basement - Recreational room / games room 5m X 5m
Level: Basement - Utility 2m X 1.5m
Level: Basement - Primary bedroom 4.88m X 4.57m
Level: Main - Great room 4.67m X 6.1m
Level: Main - Bathroom 2.03m X 1.52m
Level: Main - Foyer 2.64m X 1.83m
Level: Main - Kitchen 4.01m X 3.35m
Level: Main - Mudroom 2.57m X 2.44m
Level: Main - Bedroom 4.42m X 3.66m
Level: Main
- Listing source url Https://www.realtor.ca/real-estate/28846324/452-ferndale-avenue-fort-erie-crescent-park-334-crescent-park
- Listing type identifier Idx

$-2,267
/ Month

