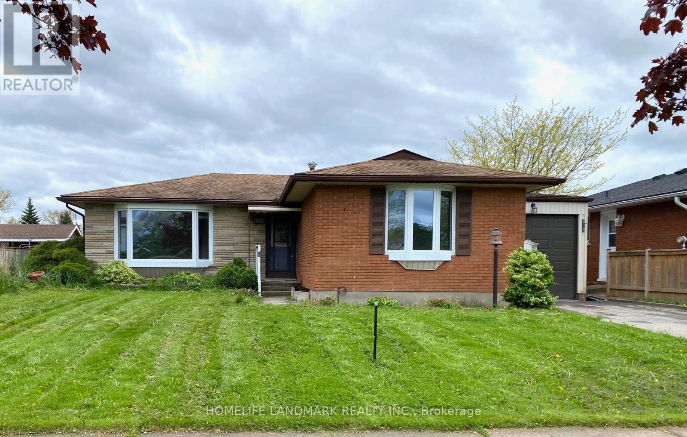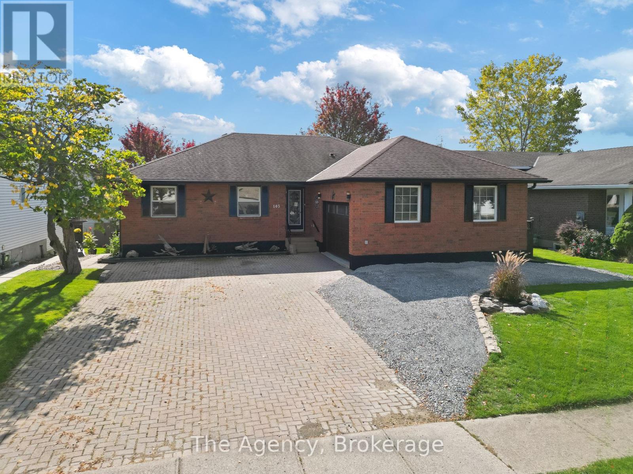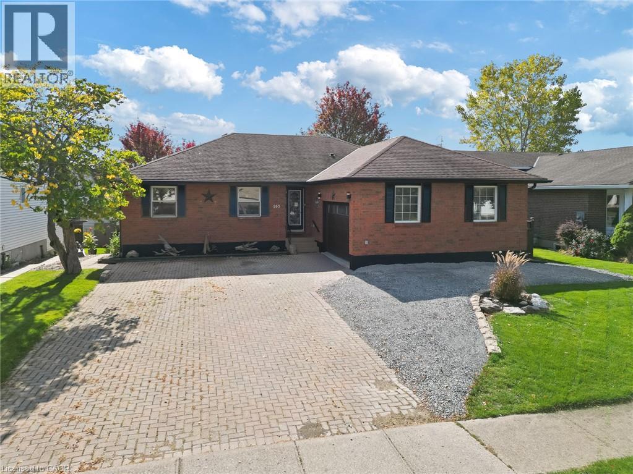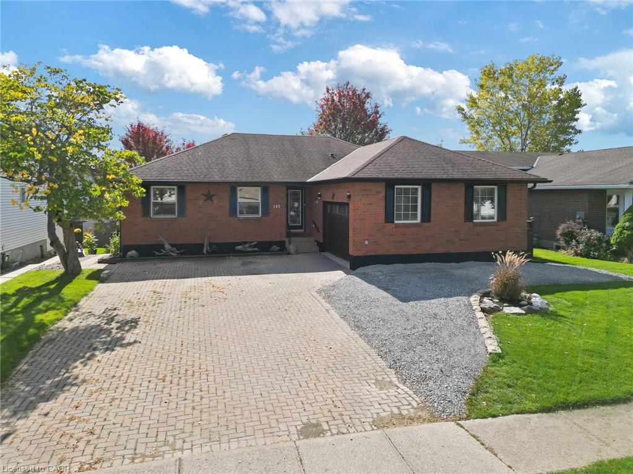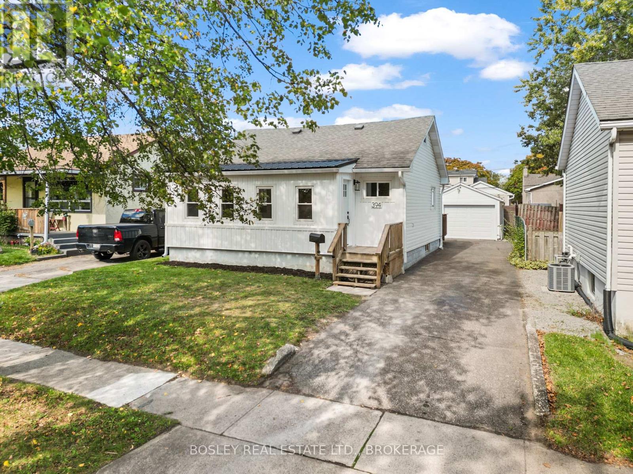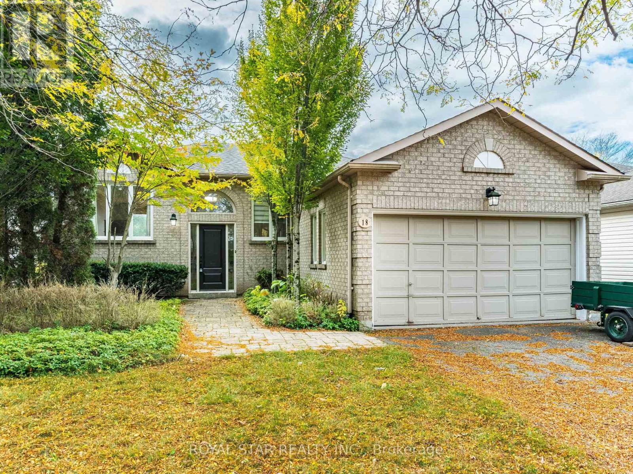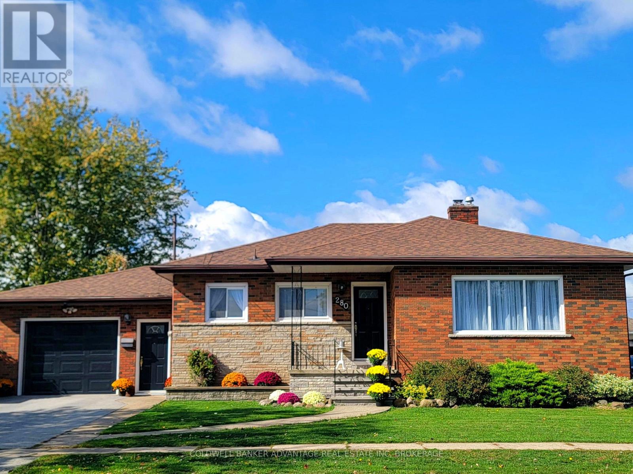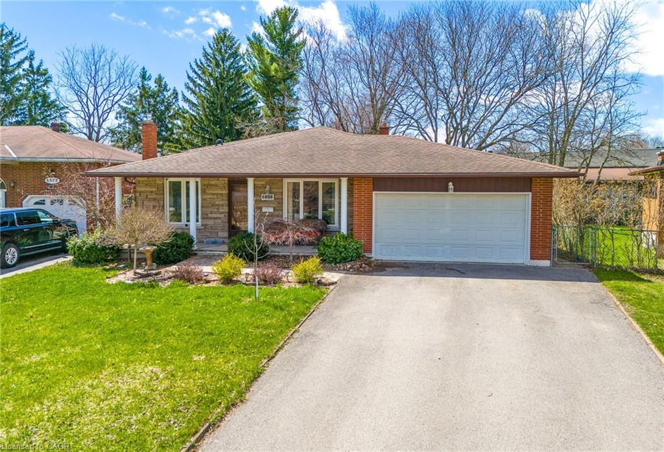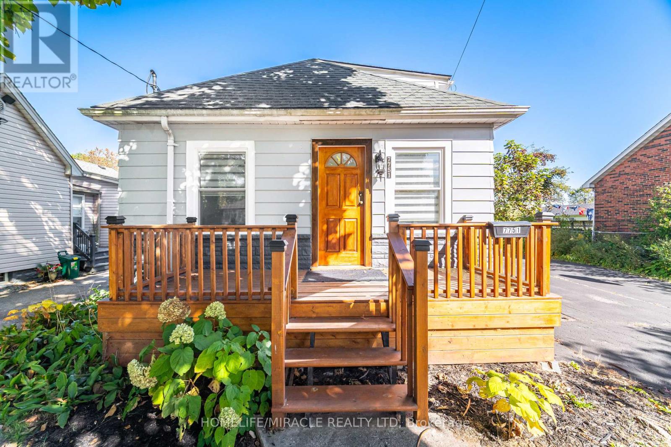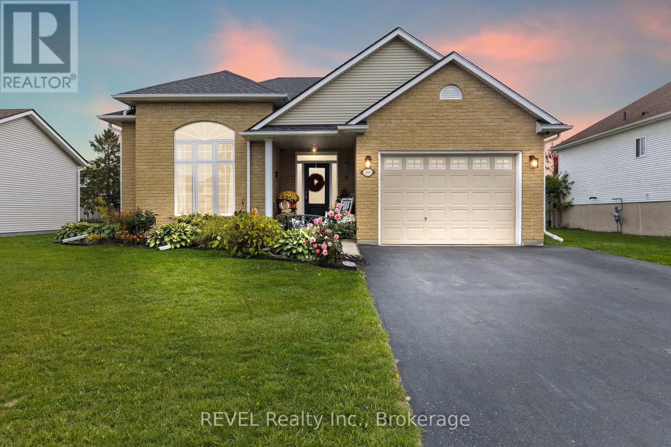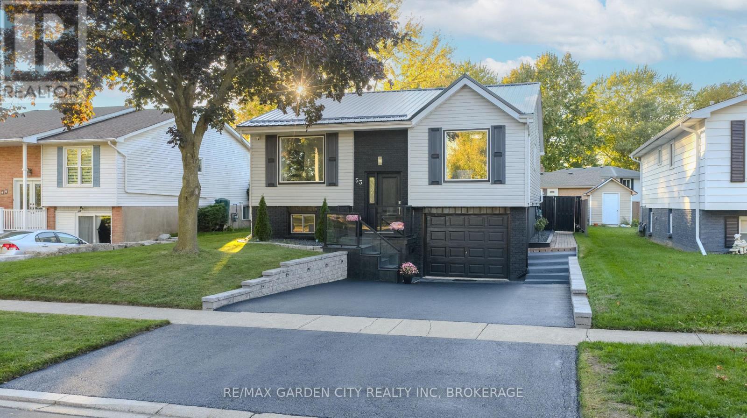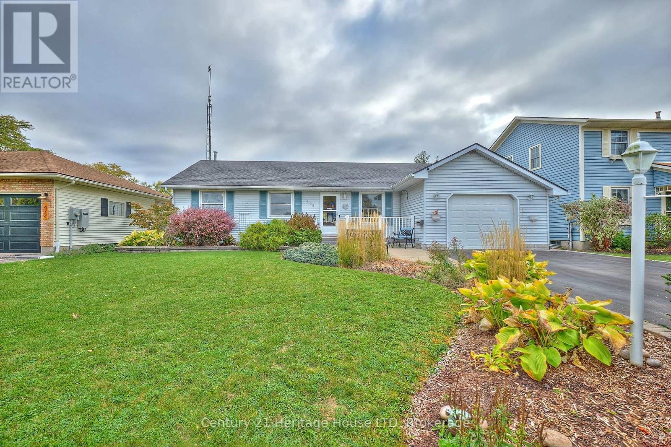
Highlights
Description
- Time on Housefulnew 15 hours
- Property typeSingle family
- StyleBungalow
- Median school Score
- Mortgage payment
Location! Location! Location! This spacious 5-bedroom bungalow is nestled in a well-established Ridgeway neighbourhood, just a short walk to shopping, restaurants, and local amenities. The home sits on a generous lot with ample paved parking and an attached garage offering convenient access into the home. Inside, the floor plan features an eat-in kitchen with patio doors leading to the outdoor area, plus a cozy dining room with additional patio access - perfect for entertaining. The living room is bright and inviting, highlighted by a large picture window that fills the space with natural light. The fully finished lower level includes 2 additional bedrooms, 2 storage rooms, and a large recreation room with a gas fireplace - ideal for family gatherings. Outside, you'll find excellent curb appeal, a side concrete walkway leading to the backyard, and a man door connecting the garage to the home. With just a few quick aesthetic updates, this beautiful bungalow can feel like new again. (id:63267)
Home overview
- Cooling Central air conditioning
- Heat source Natural gas
- Heat type Forced air
- Sewer/ septic Sanitary sewer
- # total stories 1
- Fencing Partially fenced
- # parking spaces 7
- Has garage (y/n) Yes
- # full baths 2
- # total bathrooms 2.0
- # of above grade bedrooms 5
- Flooring Carpeted
- Community features Community centre
- Subdivision 335 - ridgeway
- Lot desc Landscaped
- Lot size (acres) 0.0
- Listing # X12465029
- Property sub type Single family residence
- Status Active
- Utility 2.41m X 3.51m
Level: Lower - Other 1.85m X 2.56m
Level: Lower - Bathroom 2.48m X 2.35m
Level: Lower - 4th bedroom 3.01m X 2.56m
Level: Lower - Other 1.49m X 3.92m
Level: Lower - 5th bedroom 3.09m X 2.56m
Level: Lower - Recreational room / games room 11.78m X 4.87m
Level: Lower - Eating area 2.69m X 3.04m
Level: Main - Dining room 3.45m X 3.54m
Level: Main - Living room 4.07m X 5.07m
Level: Main - 2nd bedroom 3m X 3.56m
Level: Main - 3rd bedroom 2.82m X 2.52m
Level: Main - Kitchen 2.61m X 2.36m
Level: Main - Bathroom 1.49m X 3.87m
Level: Main - Primary bedroom 4.04m X 3.87m
Level: Main
- Listing source url Https://www.realtor.ca/real-estate/28995480/466-belleair-boulevard-fort-erie-ridgeway-335-ridgeway
- Listing type identifier Idx

$-1,667
/ Month

