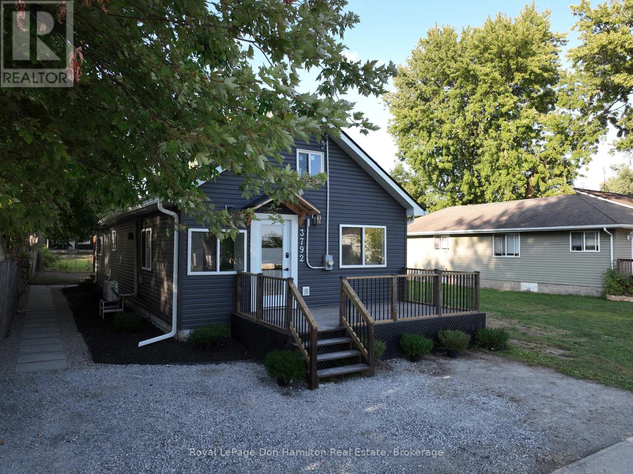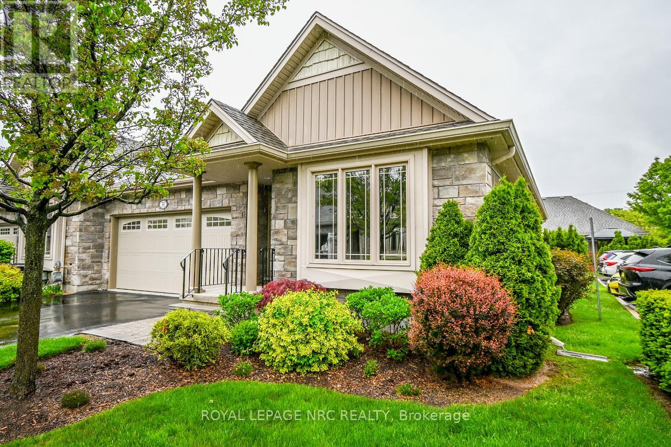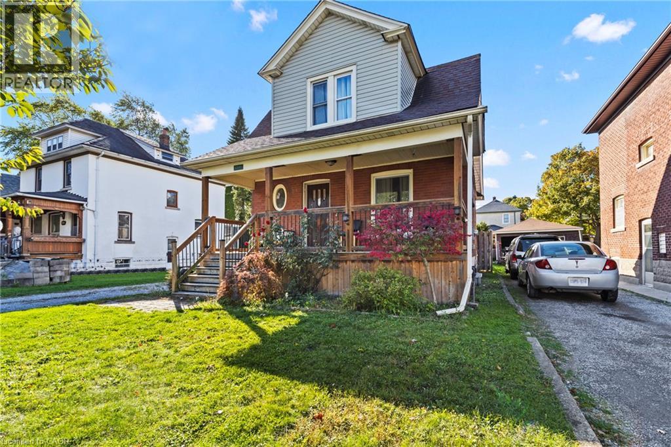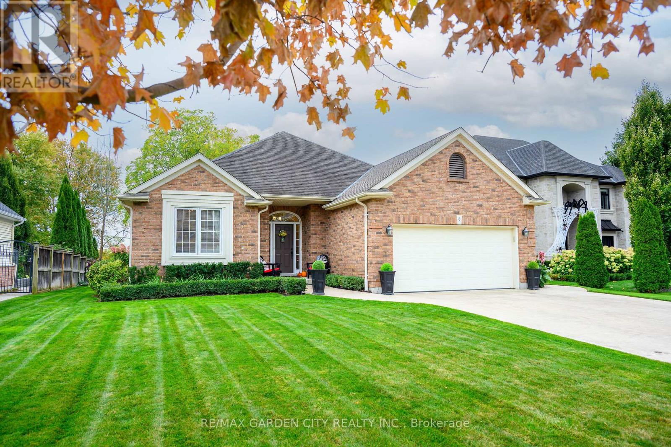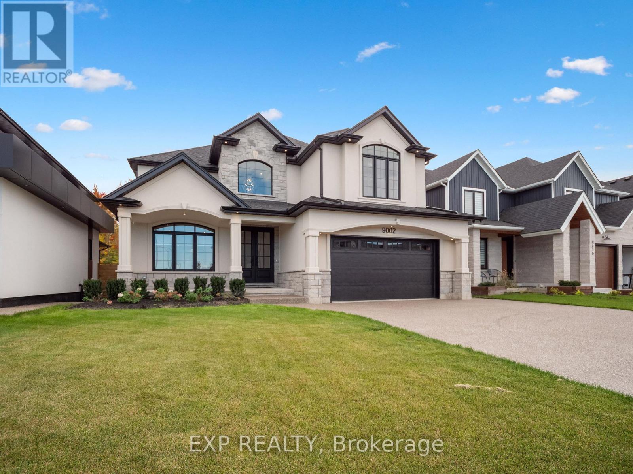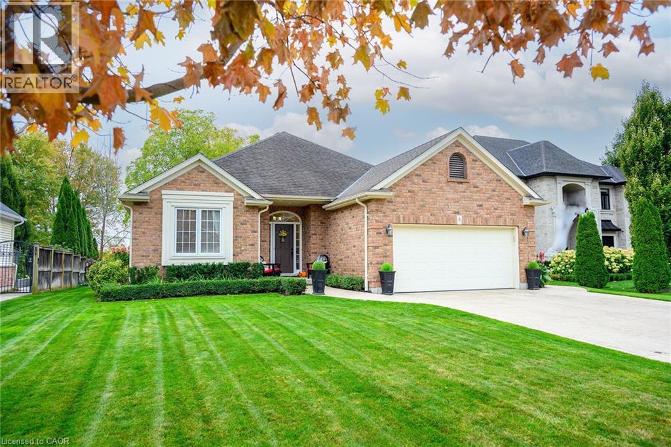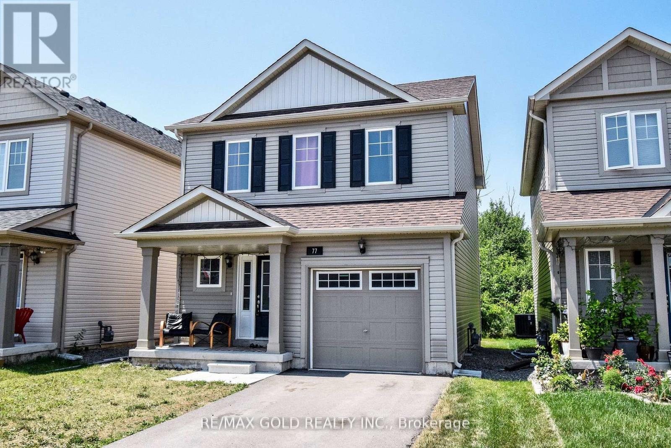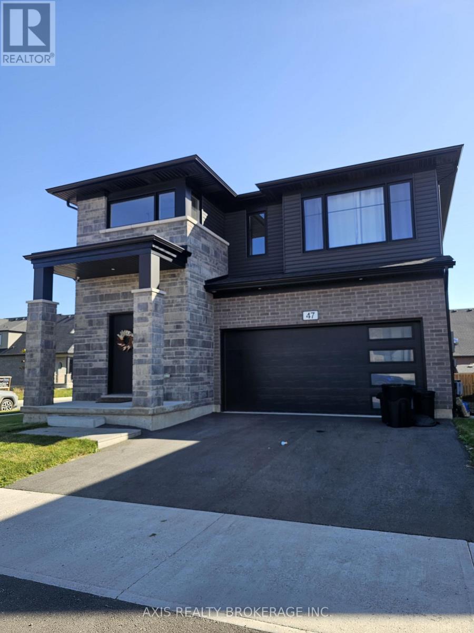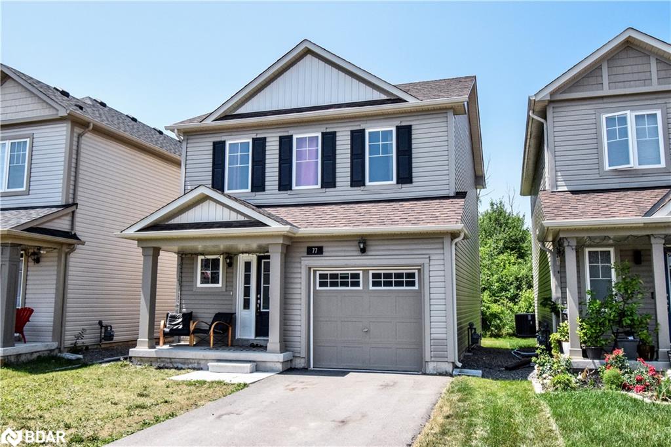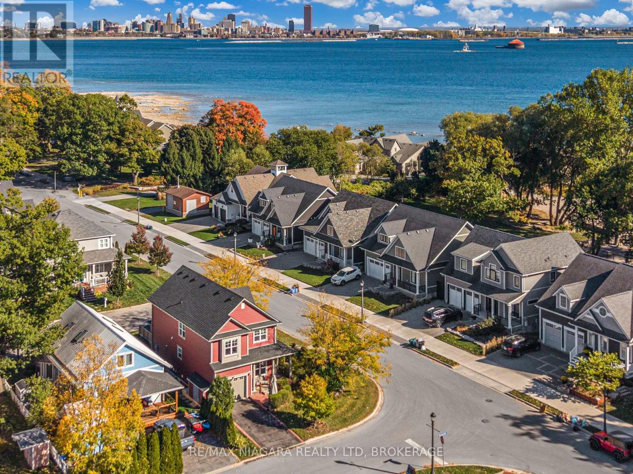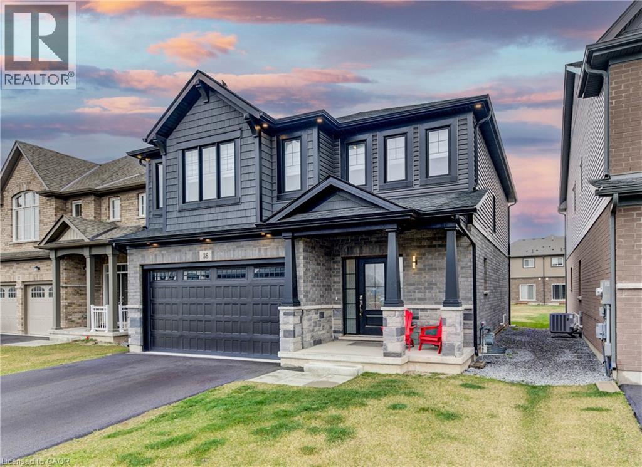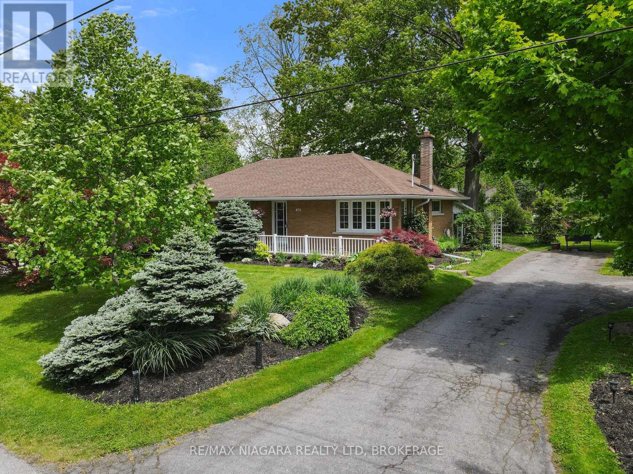
Highlights
This home is
21%
Time on Houseful
144 Days
Home features
Perfect for pets
School rated
6.8/10
Fort Erie
0.14%
Description
- Time on Houseful144 days
- Property typeSingle family
- StyleBungalow
- Median school Score
- Mortgage payment
Highly desirable Ridgeway location! Classic 3 + 1 Bedroom brick bungalow on a generous sized lot. Good size kitchen with ample cupboards, breakfast bar and ceramic floors. Hardwood throughout most of main level. Basement is finished with huge rec room, corner gas fireplace, guest room and Jack and Jill 3 piece bath. 3 Season sun room from main level features a jetted hot tub and overlooks a nicely landscaped backyard oasis with many low maintenance perennials, pond and garden shed with power. Ideal retirement home with In-law suite possibilities. (id:63267)
Home overview
Amenities / Utilities
- Cooling Central air conditioning
- Heat source Natural gas
- Heat type Forced air
- Sewer/ septic Sanitary sewer
Exterior
- # total stories 1
- Fencing Fenced yard
- # parking spaces 4
Interior
- # full baths 2
- # total bathrooms 2.0
- # of above grade bedrooms 4
- Flooring Hardwood, ceramic, laminate
- Has fireplace (y/n) Yes
Location
- Subdivision 335 - ridgeway
Overview
- Lot size (acres) 0.0
- Listing # X12184650
- Property sub type Single family residence
- Status Active
Rooms Information
metric
- Utility 5.49m X 2.74m
Level: Basement - Bedroom 3.5m X 3.81m
Level: Basement - Laundry 2.44m X 2.44m
Level: Basement - Bathroom 3.15m X 1.83m
Level: Basement - Recreational room / games room 7.92m X 10.73m
Level: Basement - 2nd bedroom 3.05m X 3.96m
Level: Ground - Dining room 3.05m X 3.05m
Level: Ground - Living room 6.55m X 3.05m
Level: Ground - Bedroom 3.96m X 3.51m
Level: Ground - Sunroom 4.98m X 3.05m
Level: Ground - Bathroom 2.74m X 1.52m
Level: Ground - Kitchen 4.42m X 3.05m
Level: Ground - 3rd bedroom 3.51m X 2.29m
Level: Ground
SOA_HOUSEKEEPING_ATTRS
- Listing source url Https://www.realtor.ca/real-estate/28391552/470-glenwood-drive-fort-erie-ridgeway-335-ridgeway
- Listing type identifier Idx
The Home Overview listing data and Property Description above are provided by the Canadian Real Estate Association (CREA). All other information is provided by Houseful and its affiliates.

Lock your rate with RBC pre-approval
Mortgage rate is for illustrative purposes only. Please check RBC.com/mortgages for the current mortgage rates
$-1,536
/ Month25 Years fixed, 20% down payment, % interest
$
$
$
%
$
%

Schedule a viewing
No obligation or purchase necessary, cancel at any time
Nearby Homes
Real estate & homes for sale nearby

