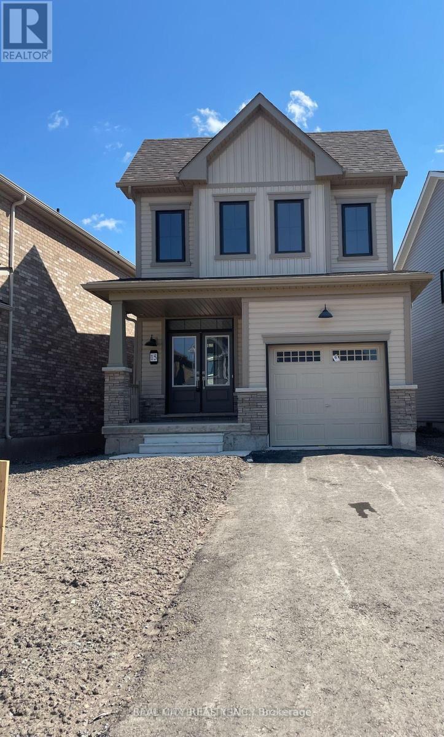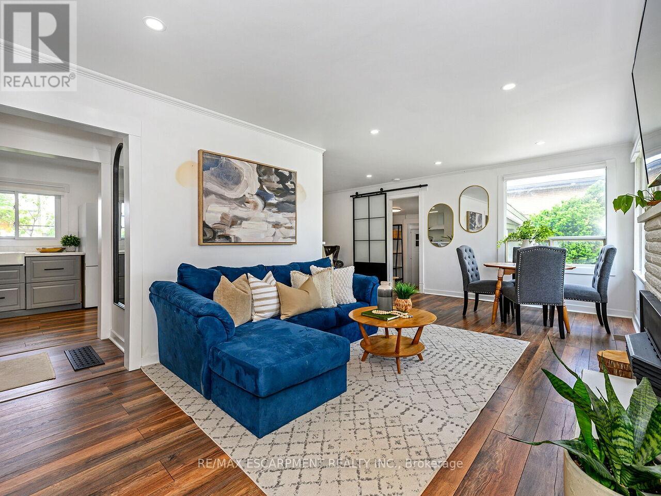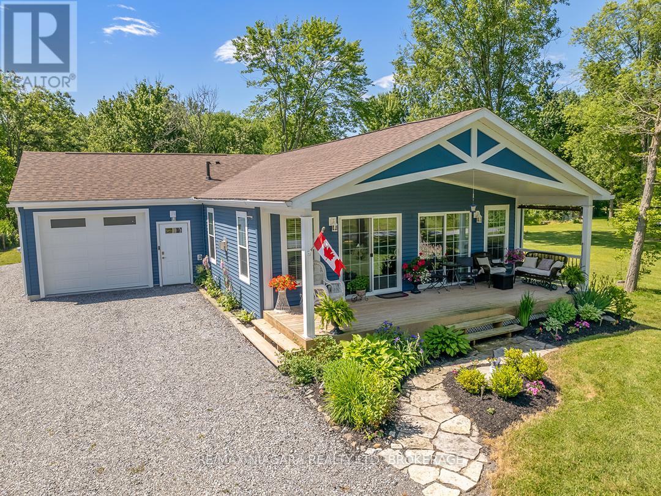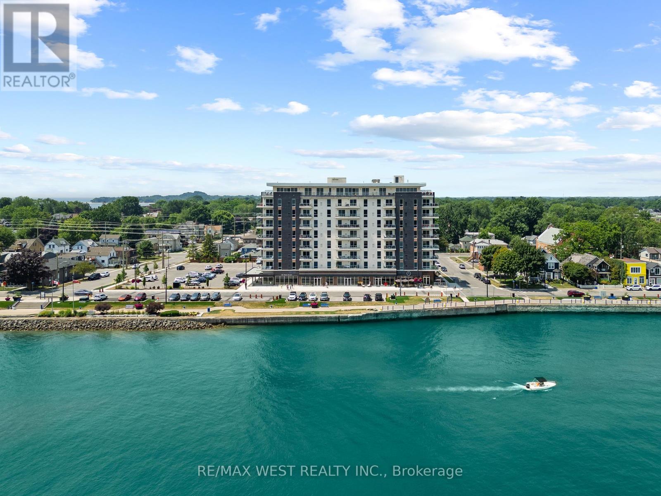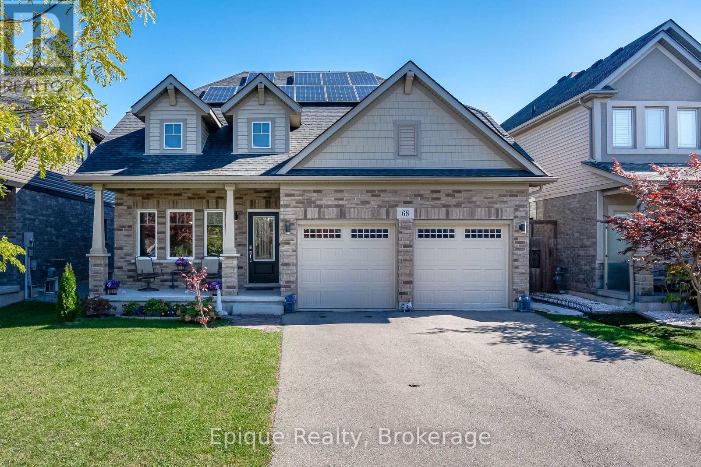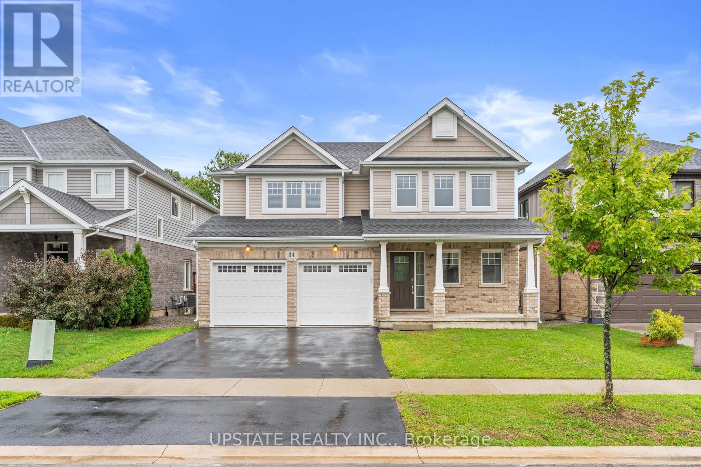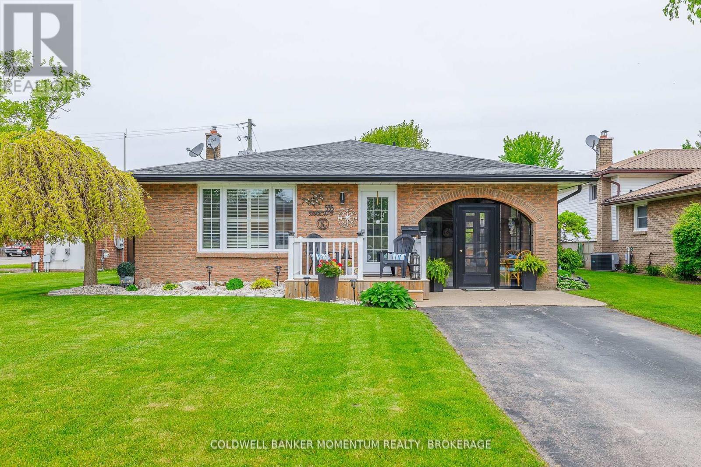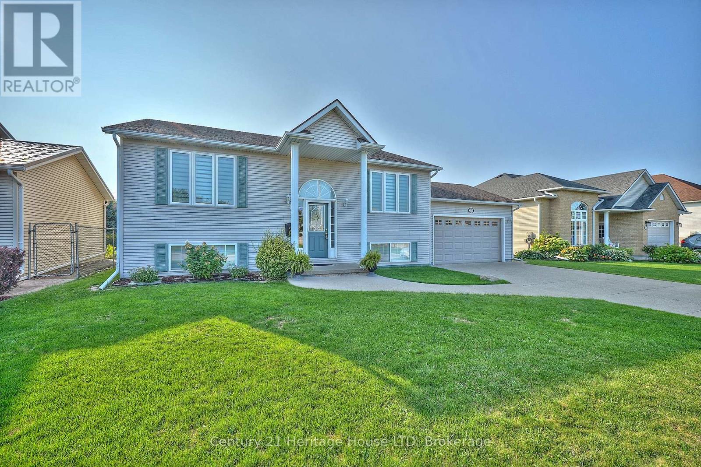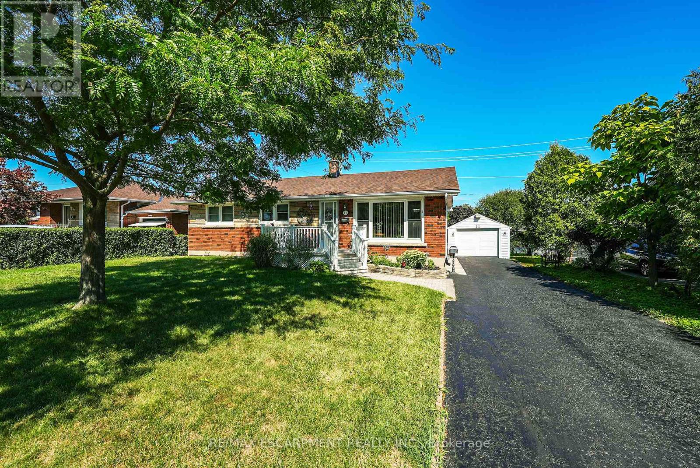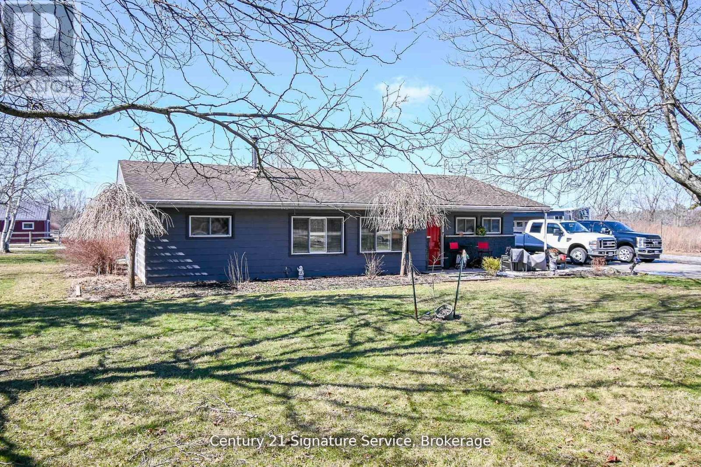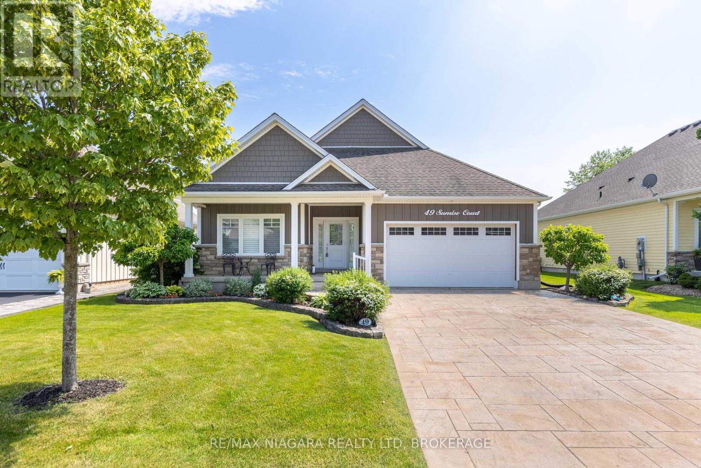
Highlights
Description
- Time on Houseful84 days
- Property typeSingle family
- StyleBungalow
- Median school Score
- Mortgage payment
Experience sophisticated living in Ridgeway By The Lake, an upscale adult lifestyle community steps from the serene shores of Lake Erie. Nestled in the historic town of Ridgeway, the property is also conveniently located near the beautiful white sand beaches of Crystal Beach. This exquisite Port model bungalow boasts 2,758 sq ft of beautifully designed space, featuring three bedrooms and three full bathrooms. The inviting open-concept layout is enhanced by high ceilings, gleaming hardwood floors, and an abundance of natural light. The kitchen is both stylish and functional, outfitted with granite countertops and heated floors, seamlessly flowing into the dining and living areas where a gas fireplace adds warmth and character. The primary bedroom impresses with a walk-in closet and ensuite complete with heated floors, while the main floor laundry offers everyday convenience. A partially finished basement extends the living space with a large family room ideal for relaxation or entertainment. Outside, a spacious back deck with a pergola creates the perfect setting for gatherings. A stamped cement driveway adds both curb appeal and durability, while an irrigation system ensures the landscape remains lush and well-maintained. Residents can also elevate their lifestyle with an optional Algonquin Club membership, granting exclusive access to a 9,000 sq ft clubhouse featuring a state-of-the-art fitness center, sauna, saltwater pool, games room, billiards, and dynamic community events. This is a rare opportunity to indulge in elegance, comfort, and connection in a truly exceptional setting. (id:55581)
Home overview
- Cooling Central air conditioning
- Heat source Natural gas
- Heat type Forced air
- Sewer/ septic Sanitary sewer
- # total stories 1
- # parking spaces 6
- Has garage (y/n) Yes
- # full baths 3
- # total bathrooms 3.0
- # of above grade bedrooms 3
- Flooring Hardwood, laminate
- Has fireplace (y/n) Yes
- Community features Community centre
- Subdivision 335 - ridgeway
- Directions 1938382
- Lot desc Lawn sprinkler
- Lot size (acres) 0.0
- Listing # X12218752
- Property sub type Single family residence
- Status Active
- 3rd bedroom 3.9116m X 2.9718m
Level: Lower - Utility 11.2268m X 5.9436m
Level: Lower - Recreational room / games room 8.6614m X 8.1026m
Level: Lower - Dining room 3.8354m X 2.54m
Level: Main - Kitchen 4.0132m X 3.8354m
Level: Main - Foyer 2.413m X 2.3368m
Level: Main - Laundry 2.3622m X 2.3114m
Level: Main - 2nd bedroom 4.0894m X 3.7846m
Level: Main - Living room 9.0424m X 4.8006m
Level: Main - Primary bedroom 4.2418m X 3.7846m
Level: Main
- Listing source url Https://www.realtor.ca/real-estate/28464442/49-sunrise-court-fort-erie-ridgeway-335-ridgeway
- Listing type identifier Idx

$-2,370
/ Month

