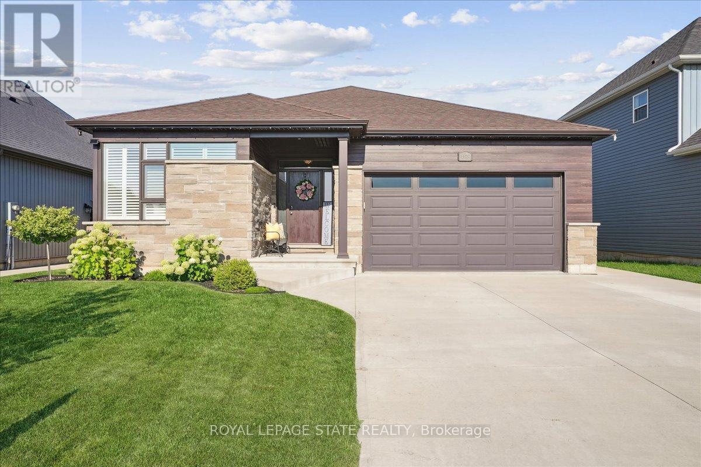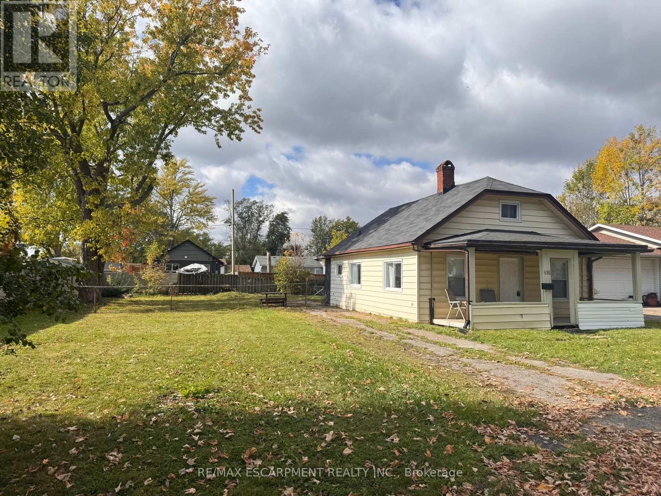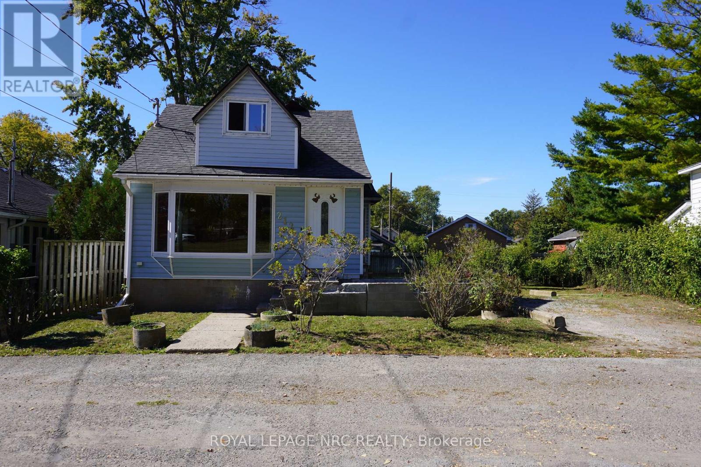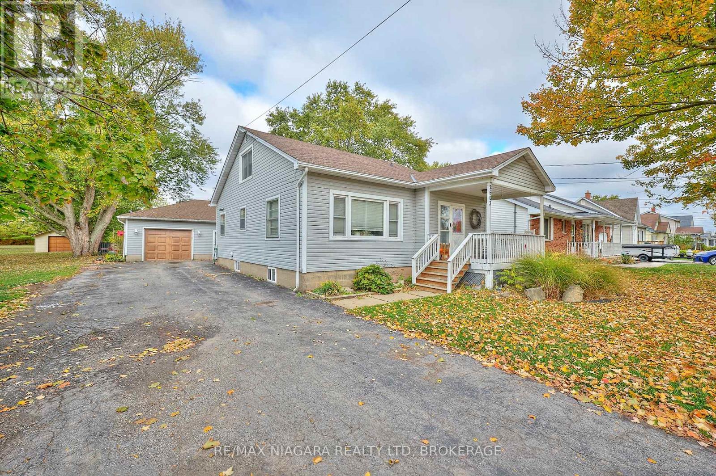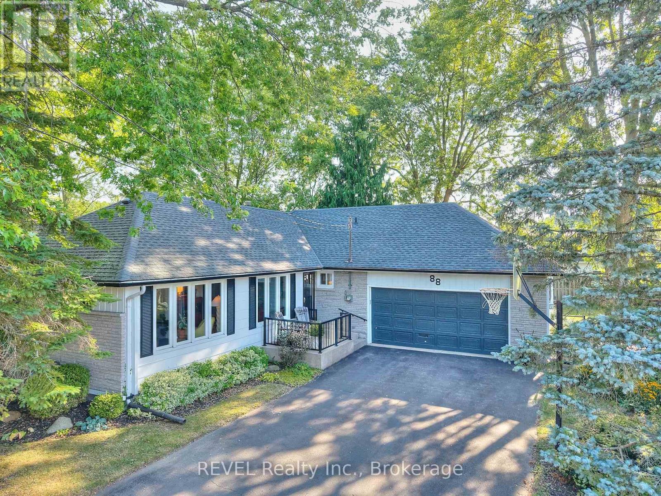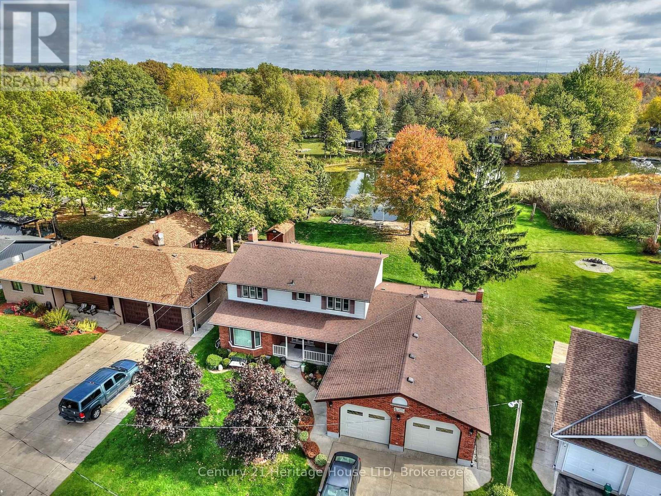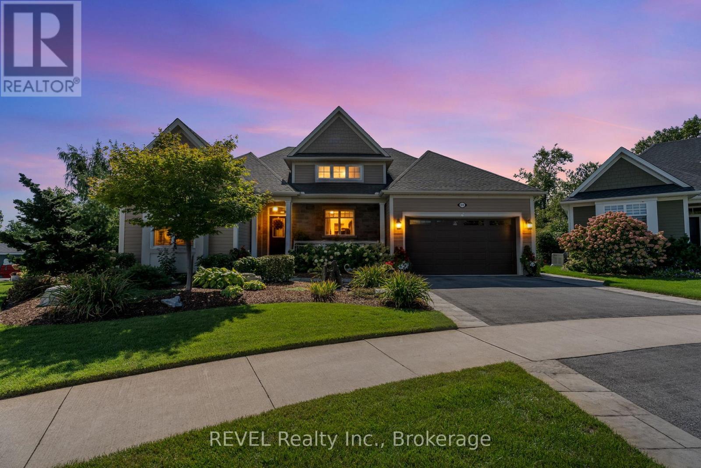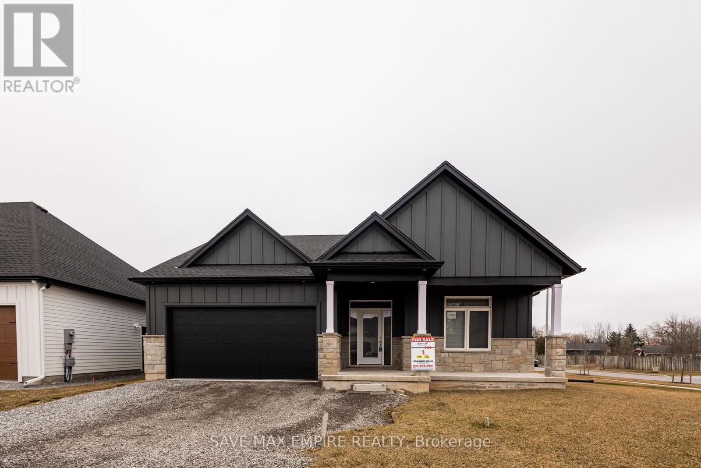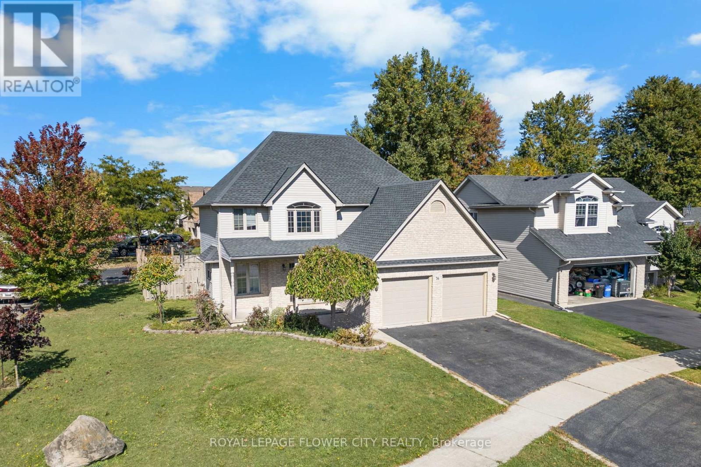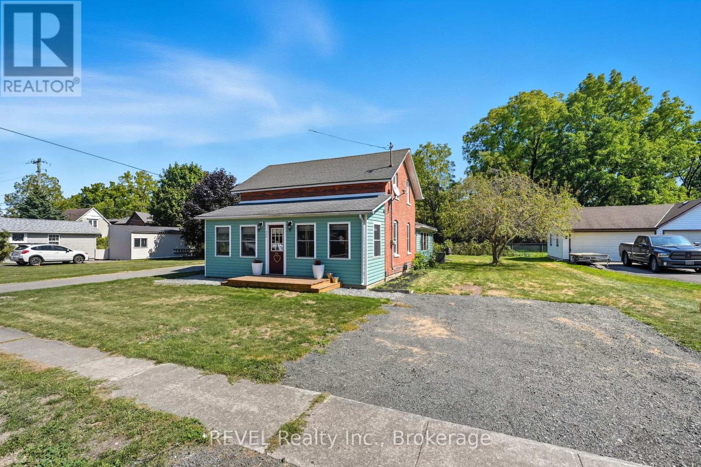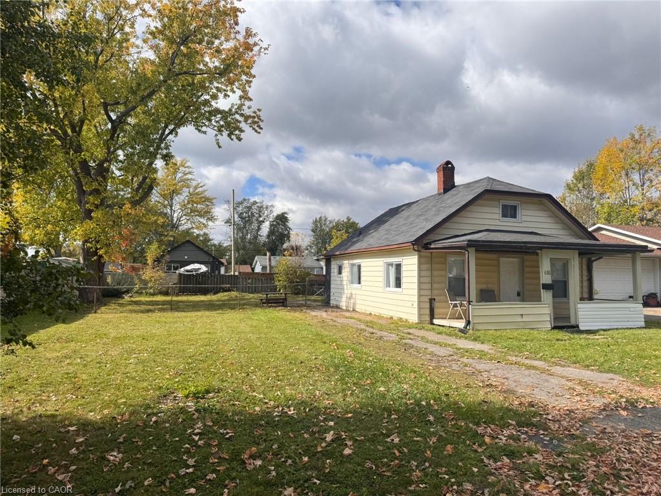
Highlights
This home is
54%
Time on Houseful
12 hours
School rated
6.9/10
Fort Erie
0.14%
Description
- Home value ($/Sqft)$273/Sqft
- Time on Housefulnew 12 hours
- Property typeResidential
- Style1.5 storey
- Median school Score
- Year built1930
- Mortgage payment
Welcome to this charming 1.5-storey home offering endless potential! Featuring 3 spacious bedrooms and 1 full bathroom, this property is perfect for first-time buyers, investors, or those looking to add their personal touch. The home sits on a large, private lot providing ample space for future expansion, gardening, or outdoor entertaining. Inside, you’ll find a functional layout with bright principal rooms and a cozy feel throughout. Conveniently located close to schools, parks, shopping, and transit. A great opportunity to create your dream home or an excellent investment with room to grow!
Matthew Adeh
of RE/MAX Escarpment Realty Inc.,
MLS®#40779308 updated 11 hours ago.
Houseful checked MLS® for data 11 hours ago.
Home overview
Amenities / Utilities
- Cooling None
- Heat type Forced air, natural gas
- Pets allowed (y/n) No
- Sewer/ septic Sewer (municipal)
Exterior
- Construction materials Vinyl siding
- Foundation Other
- Roof Asphalt shing
- # parking spaces 4
- Parking desc Asphalt
Interior
- # full baths 1
- # total bathrooms 1.0
- # of above grade bedrooms 3
- # of rooms 6
- Appliances Refrigerator, stove
- Has fireplace (y/n) Yes
- Interior features None
Location
- County Niagara
- Area Fort erie
- Water source Municipal
- Zoning description R1
- Directions Hbyounada
Lot/ Land Details
- Lot desc Urban, rectangular, park, public transit
- Lot dimensions 70 x 110
Overview
- Approx lot size (range) 0 - 0.5
- Basement information None, unfinished
- Building size 1100
- Mls® # 40779308
- Property sub type Single family residence
- Status Active
- Tax year 2025
Rooms Information
metric
- Bedroom Second: 4.064m X 3.429m
Level: 2nd - Bedroom Second: 2.896m X 3.429m
Level: 2nd - Primary bedroom Main: 3.505m X 3.353m
Level: Main - Living room / dining room Main: 5.893m X 3.404m
Level: Main - Kitchen Main: 5.004m X 3.124m
Level: Main - Bathroom Main
Level: Main
SOA_HOUSEKEEPING_ATTRS
- Listing type identifier Idx

Lock your rate with RBC pre-approval
Mortgage rate is for illustrative purposes only. Please check RBC.com/mortgages for the current mortgage rates
$-799
/ Month25 Years fixed, 20% down payment, % interest
$
$
$
%
$
%

Schedule a viewing
No obligation or purchase necessary, cancel at any time
Nearby Homes
Real estate & homes for sale nearby

