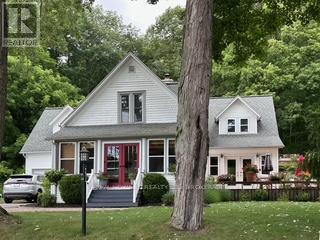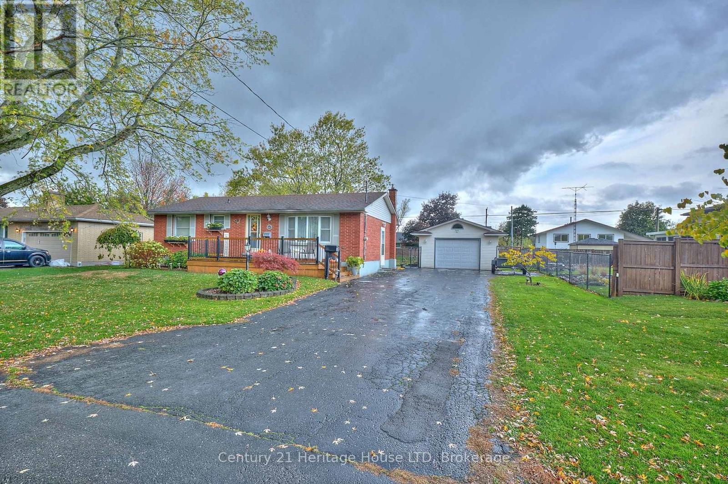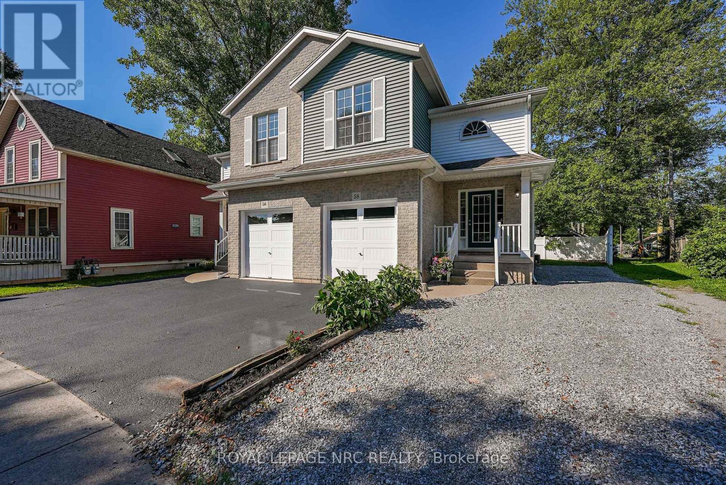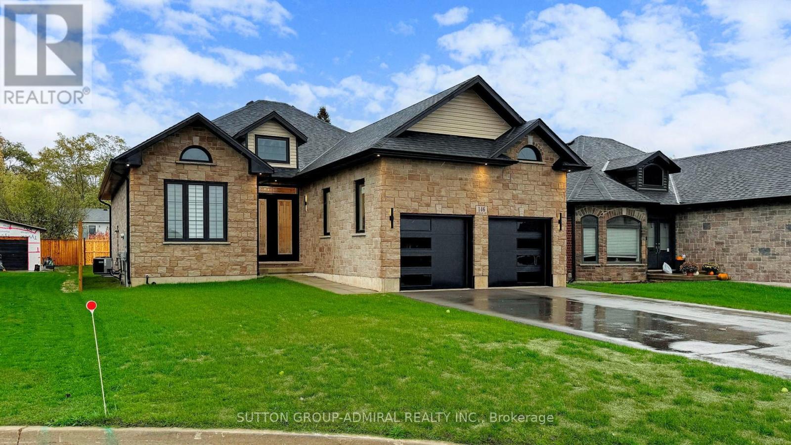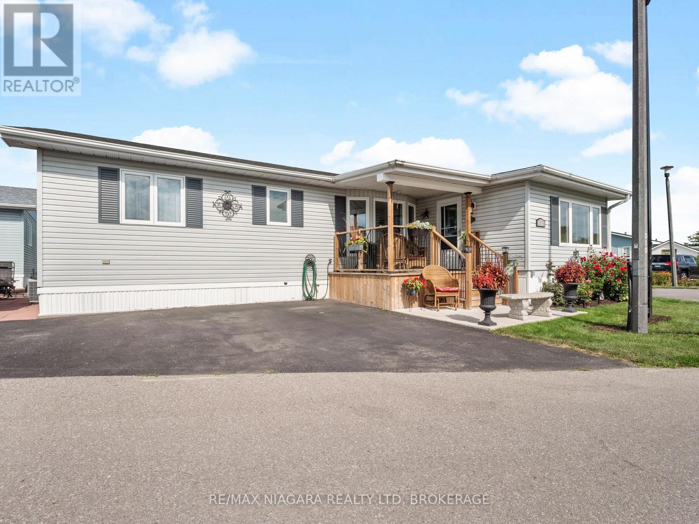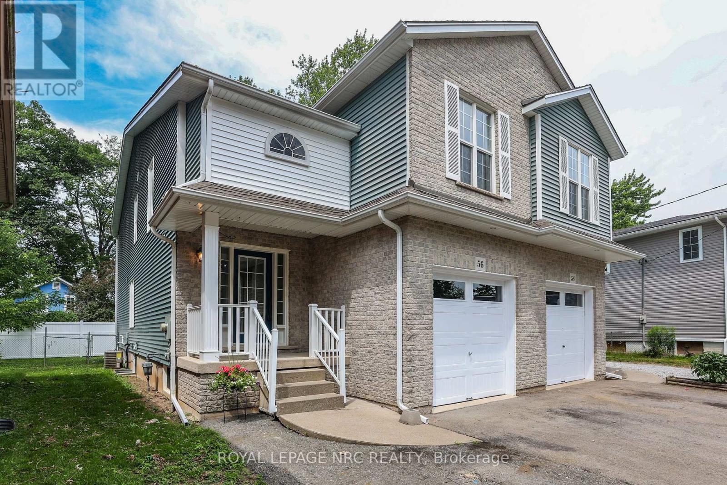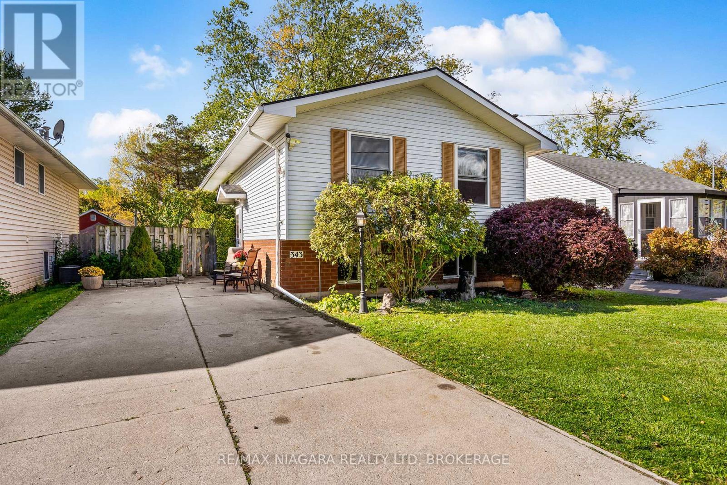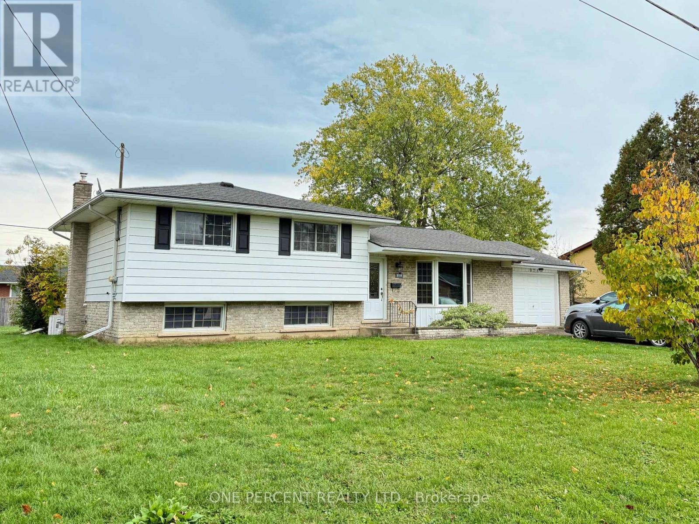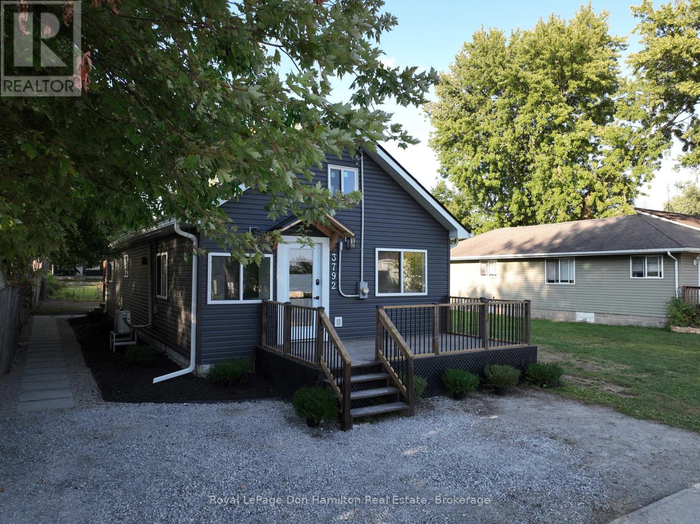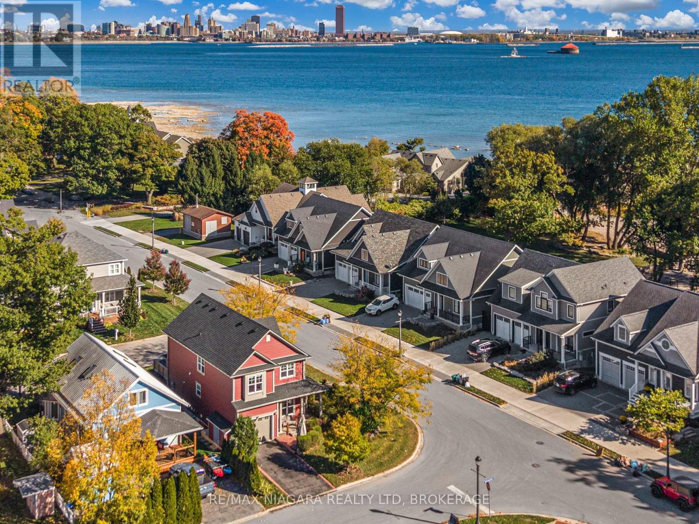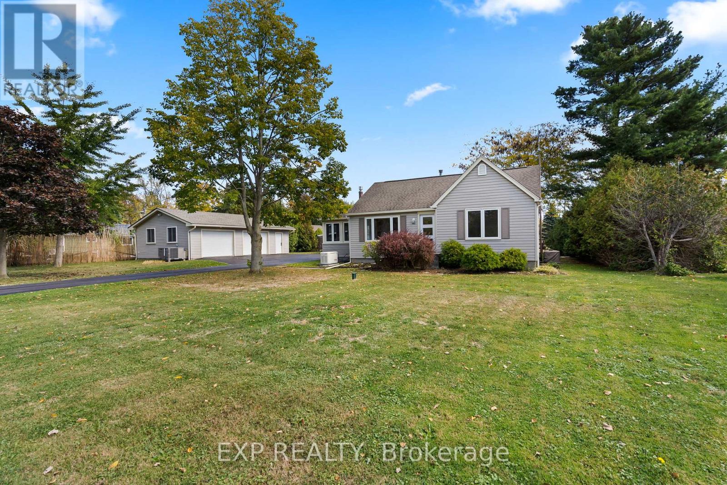
Highlights
Description
- Time on Housefulnew 39 hours
- Property typeSingle family
- Median school Score
- Mortgage payment
Welcome To 500 Chapin Parkway, The Ultimate Country Retreat - Peaceful, Private, And Surrounded By Nature, Yet Just Minutes From Schools, Shopping, And Everything You Need. Premier Parking And Shop Space: A Heated, Air-Conditioned Double-Garage Workshop With Full Electrical Plus An Original Detached Single Garage With Carport - Ideal For Extra Parking, Storage, Or A Second Shop. This Charming 3-Bed, 1-Bath Home Sits On An Expansive 120 X 234 Ft Lot With Room To Roam And Space For All Your Toys. Inside, You'll Find Two Bright Sunrooms, Original Hardwood Floors, And A Beautiful Solid-Cedar Upper Level That Oozes Character. A Standout Feature Is The Professionally Enclosed Sunporch Addition - Seamlessly Integrated Into The Flow Of The Home And Providing Even More Usable Living Space. While MPAC Reports 1,252 Sq. Ft., The Home's Actual Measured Living Area Is Approximately 1,550+ Sq. Ft. (Including The Addition). Buyer To Verify All Measurements And Square Footage. Just A Short Drive To The Lake, Border, And Niagara Falls - 500 Chapin Parkway Isn't Just A Property, It's A Lifestyle. (id:63267)
Home overview
- Cooling Central air conditioning
- Heat source Natural gas
- Heat type Forced air
- Sewer/ septic Septic system
- # total stories 2
- # parking spaces 8
- Has garage (y/n) Yes
- # full baths 1
- # total bathrooms 1.0
- # of above grade bedrooms 3
- Flooring Hardwood
- Has fireplace (y/n) Yes
- Community features Community centre
- Subdivision 334 - crescent park
- Lot size (acres) 0.0
- Listing # X12475357
- Property sub type Single family residence
- Status Active
- Living room 5.7m X 3.66m
Level: Main - Primary bedroom 3.66m X 3.37m
Level: Main - Laundry 2m X 2m
Level: Main - Dining room 4.28m X 2.82m
Level: Main - 2nd bedroom 3.77m X 4.24m
Level: Main - Sunroom 5.22m X 3.07m
Level: Main - 3rd bedroom 5.35m X 4.89m
Level: Upper - Other 5.22m X 5.57m
Level: Upper
- Listing source url Https://www.realtor.ca/real-estate/29019061/500-chapin-parkway-fort-erie-crescent-park-334-crescent-park
- Listing type identifier Idx

$-1,560
/ Month

