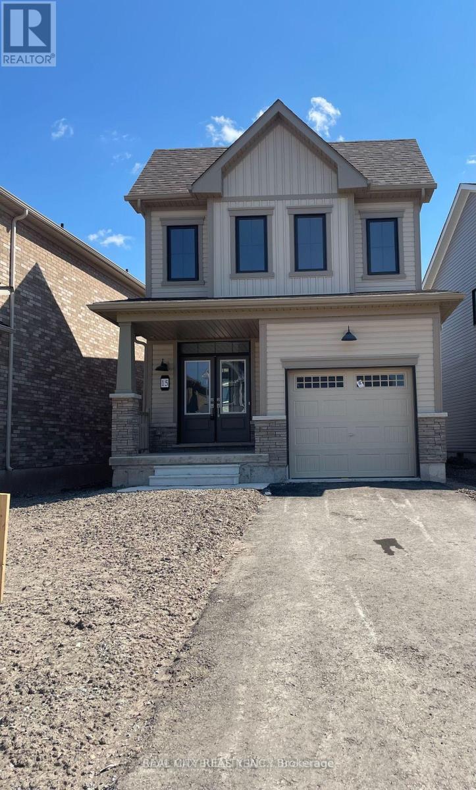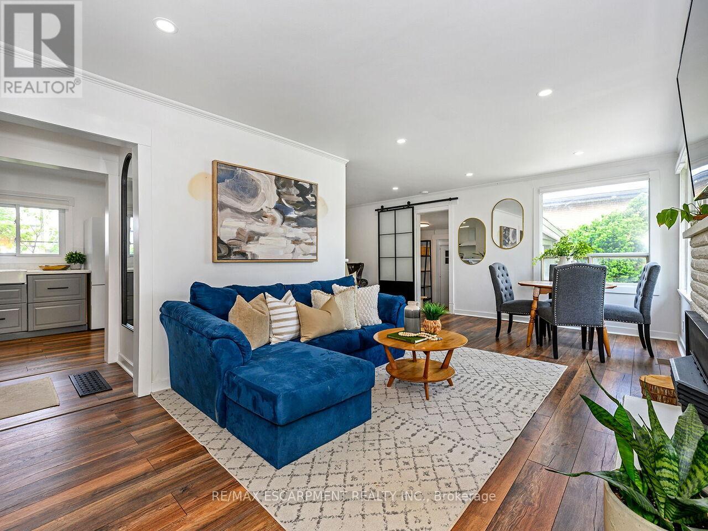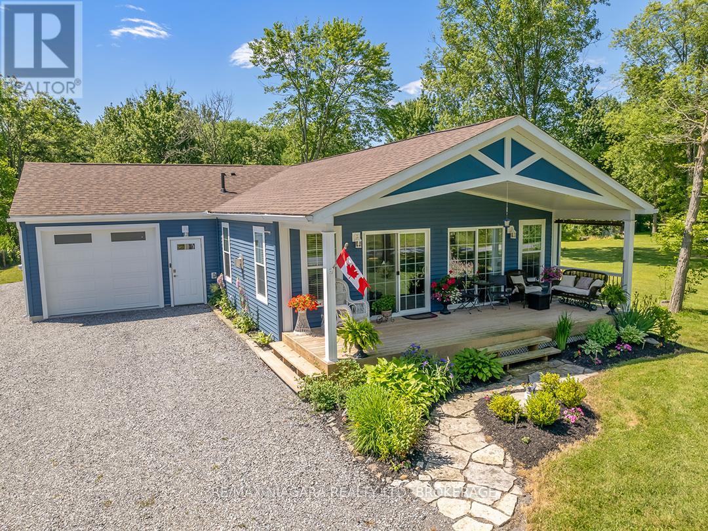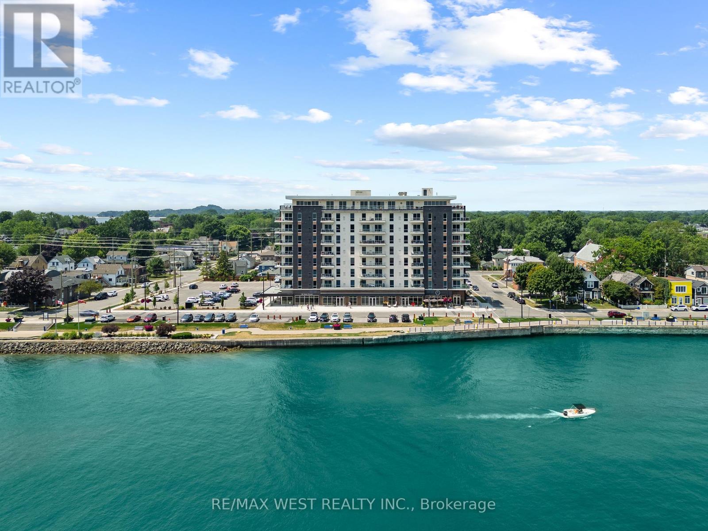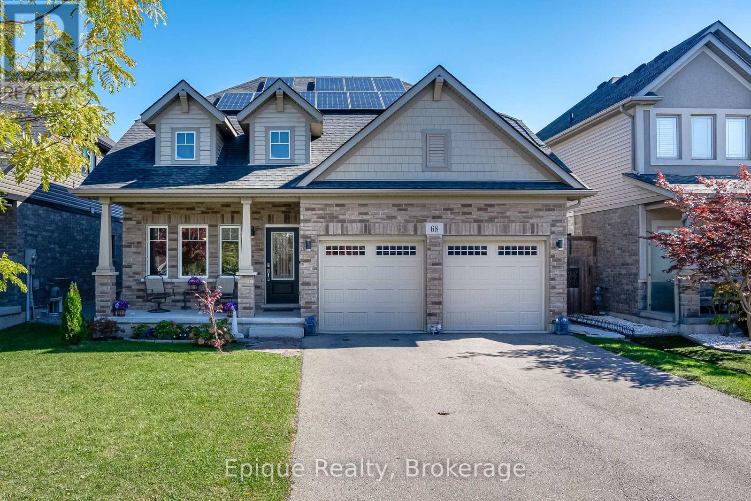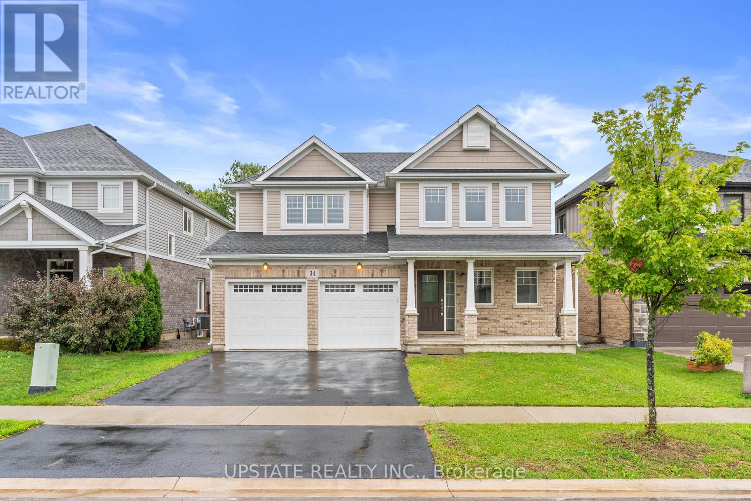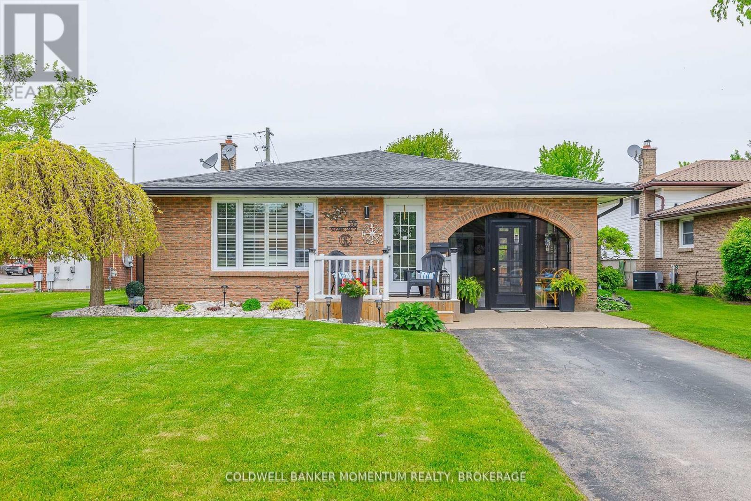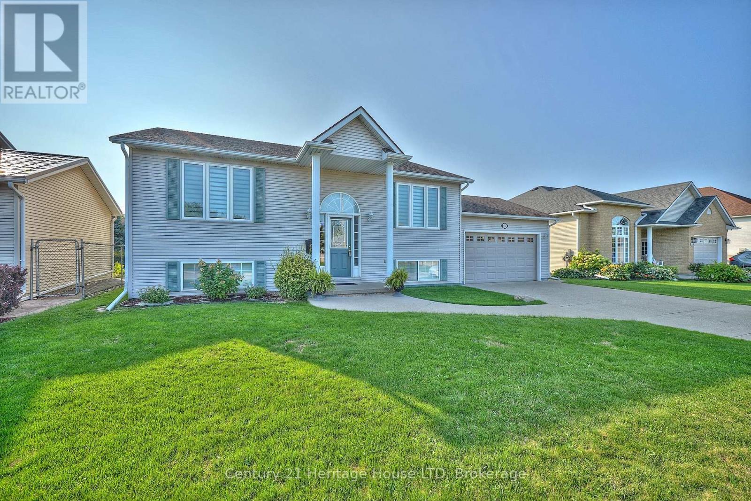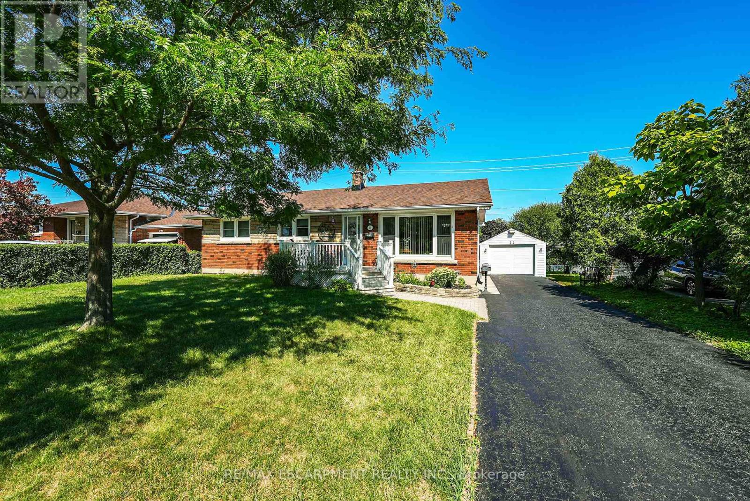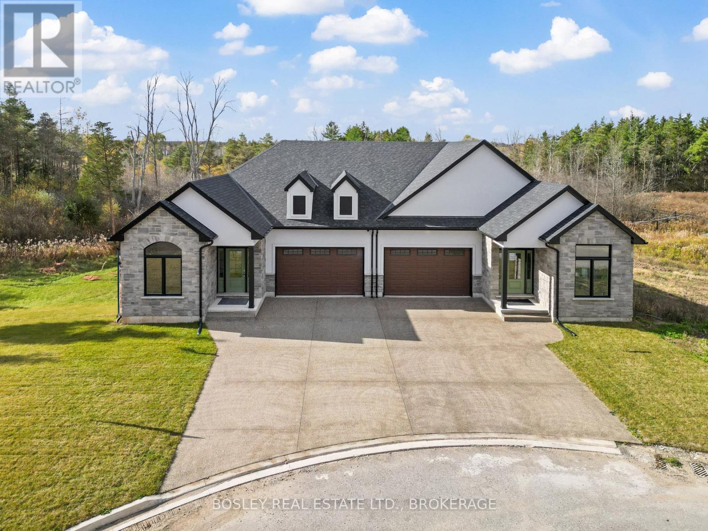
Highlights
Description
- Time on Houseful113 days
- Property typeSingle family
- StyleBungalow
- Median school Score
- Mortgage payment
Nestled in the charming community of Ridgeway, this community of homes is built with care by a Niagara builder with all Niagara trades and suppliers. The design finishes are well above what you might expect. The meticulously designed floor plans offer over 1,600 sq. ft. for the semi-detached units and over 1,400 sq. ft. for the townhomes. ***Receive $5,000 in select upgrades included*** Each home comes standard with engineered hardwood in the main living areas, stone countertops in the kitchen, luxurious principal suites with ensuites, spacious pantries, pot lights, and sliding doors leading to covered decks. The stylish exteriors, finished with a mix of brick, stone and stucco, along with exposed aggregate concrete driveways, and covered decks create an impressive first impression. There are completed model homes available for viewing. Flexible closing dates available. OPEN HOUSE on Sundays from 2-4 pm (excluding holiday week-ends), or schedule a private appointment anytime. Check the "BROCHURE" link below. We look forward to welcoming you! (id:63267)
Home overview
- Cooling Central air conditioning
- Heat source Natural gas
- Heat type Forced air
- Sewer/ septic Sanitary sewer
- # total stories 1
- # parking spaces 4
- Has garage (y/n) Yes
- # full baths 2
- # total bathrooms 2.0
- # of above grade bedrooms 2
- Subdivision 335 - ridgeway
- Directions 1501160
- Lot size (acres) 0.0
- Listing # X12151681
- Property sub type Single family residence
- Status Active
- Laundry 3.07m X 1.85m
Level: Main - Foyer 2.92m X 3.66m
Level: Main - Bedroom 4.9m X 5.38m
Level: Main - Bathroom 2.51m X 3.02m
Level: Main - Bathroom 2m X 1.57m
Level: Main - Bedroom 2.77m X 3.61m
Level: Main - Pantry 3.58m X 1.47m
Level: Main - Kitchen 5.13m X 3.61m
Level: Main - Living room 5.13m X 6.25m
Level: Main
- Listing source url Https://www.realtor.ca/real-estate/28319499/503-royal-ridge-drive-fort-erie-ridgeway-335-ridgeway
- Listing type identifier Idx

$-2,266
/ Month

