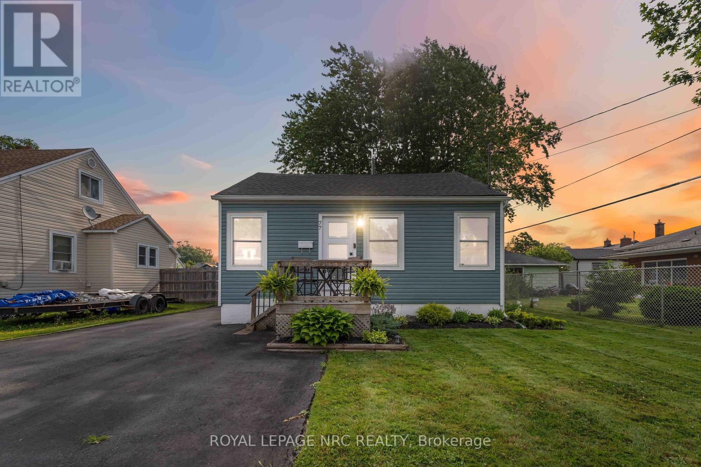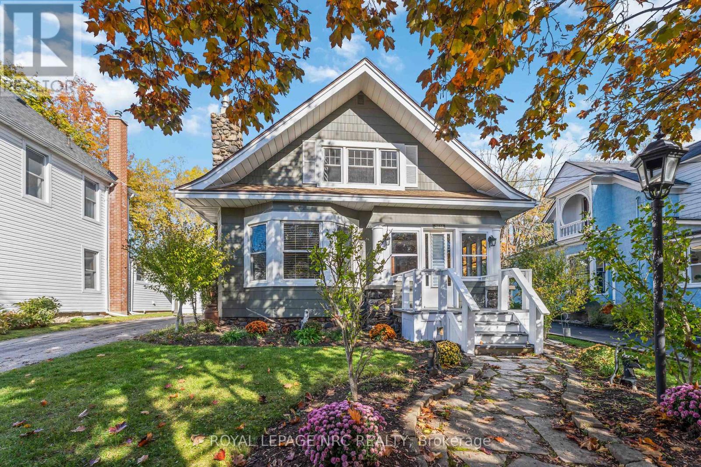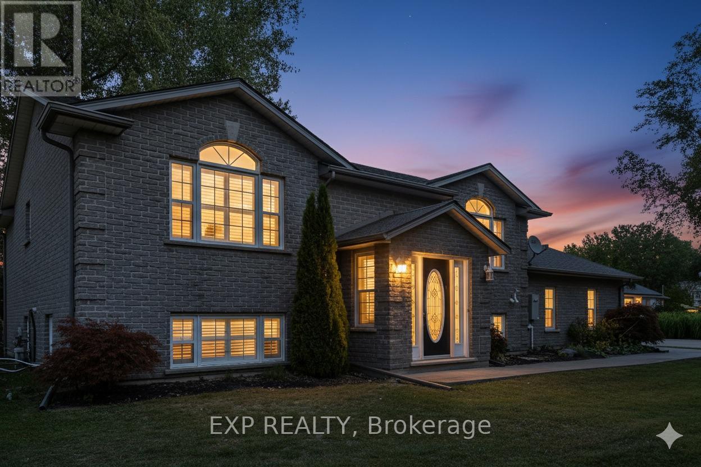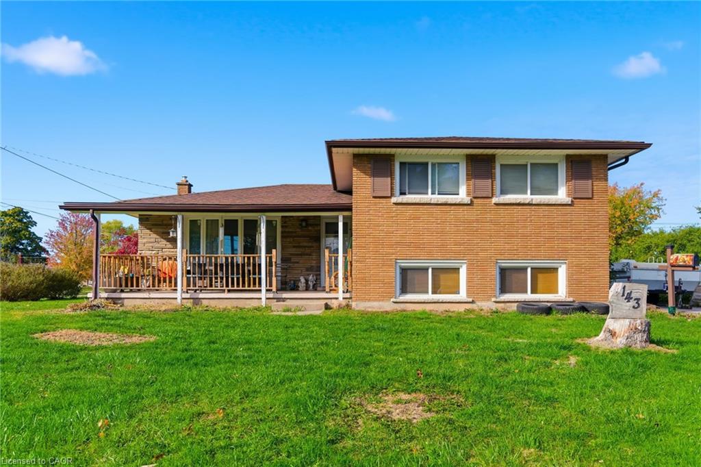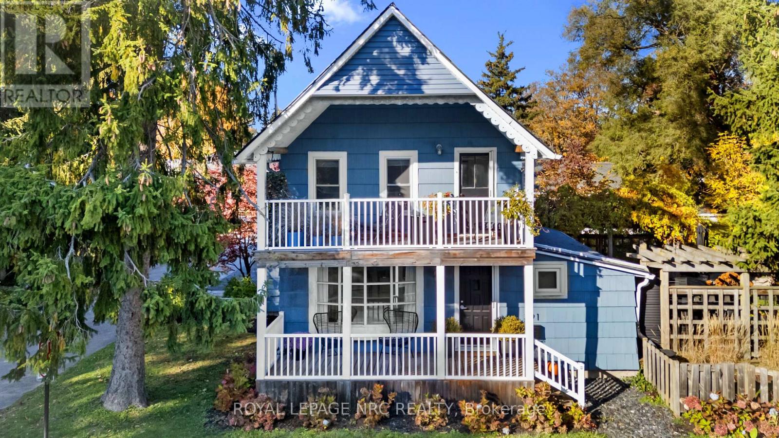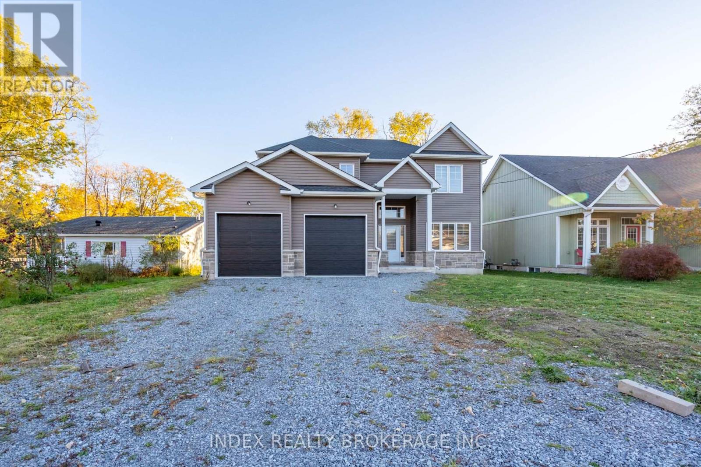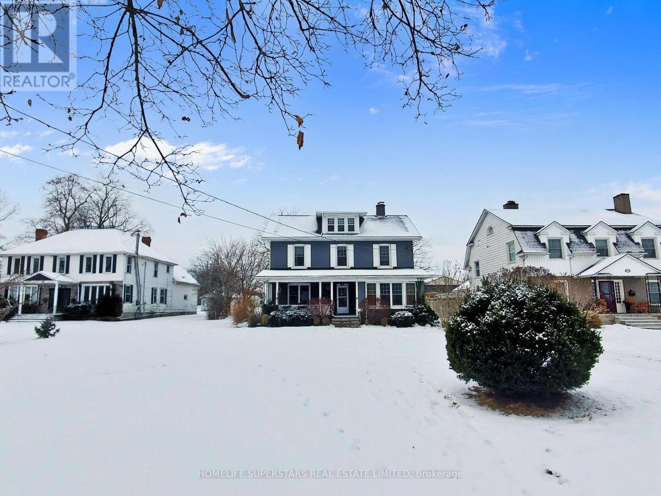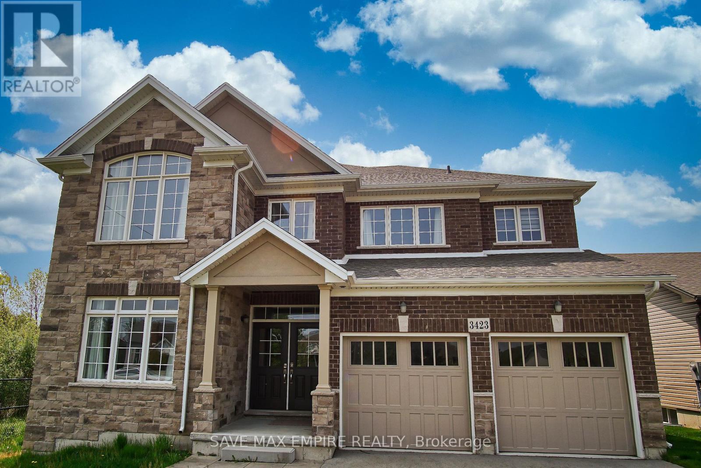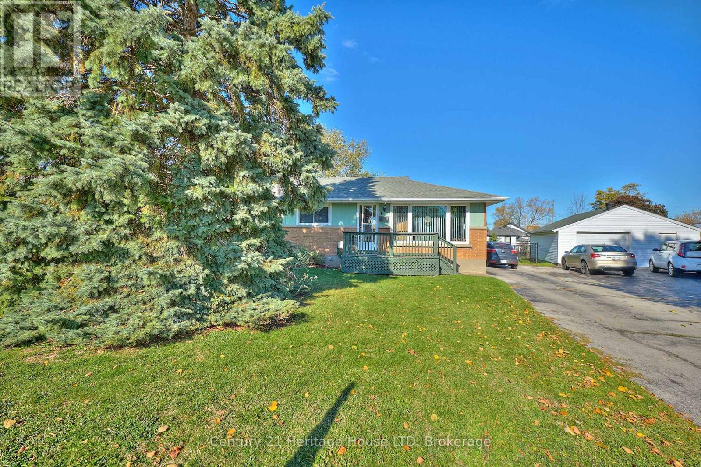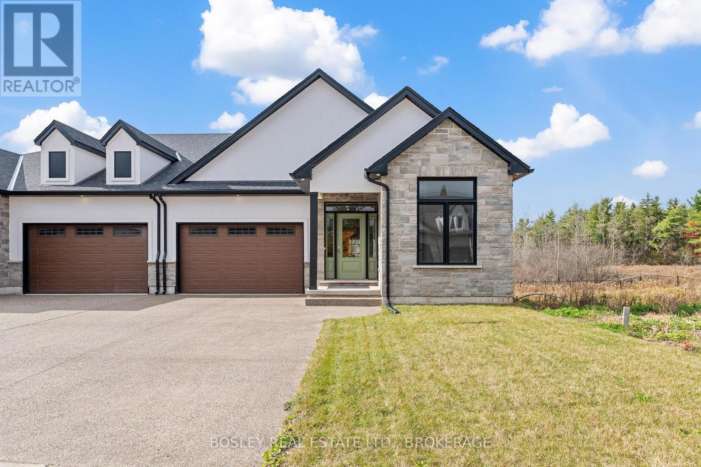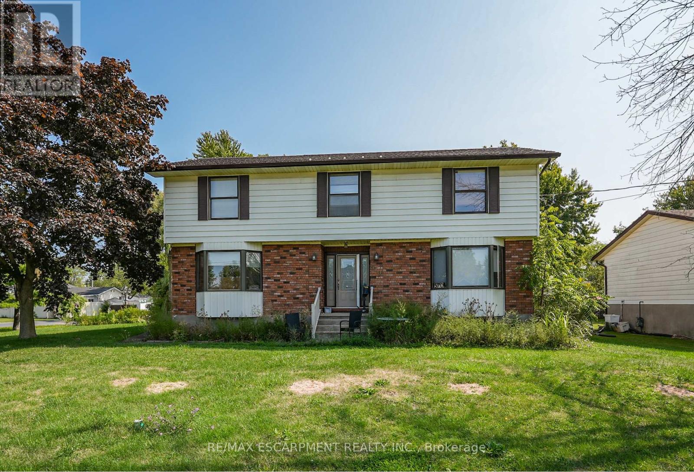
Highlights
Description
- Time on Houseful52 days
- Property typeSingle family
- Median school Score
- Mortgage payment
FAMILY-STYLE LIVING ... Set on a generous 90 x 122 corner lot, 570 Buffalo Road in Fort Erie is a thoughtfully designed 2,444 sq ft FULLY FINISHED 2-storey home that blends family comfort with versatile living. Its prime location is just minutes from Crescent Beach Park, Waverly Beach, QEW access, shopping, and Fort Erie Golf Club. The main level welcomes you with a large foyer and leads into the living room, accented by French doors and a bay window, providing an inviting space for quiet evenings, while the den, also with a bay window and French doors, opens into the kitchen and dining area. A bright, SUNKEN FAMILY ROOM with WALK OUT to the fully fenced yard with INGROUND POOL and HOT TUB extends the living area and creates a seamless flow for entertaining or family life. Everyday functionality is enhanced by the convenient MF laundry room and a 2-pc bath with pocket doors. Upstairs, the second level is home to 4 bedrooms, including an extra-large primary with double closets, and a 4-pc bath designed with comfort in mind, featuring a jacuzzi tub & separate shower. The lower level offers IN-LAW POTENTIAL ~ living room with gas fireplace, dining area with kitchenette, bedroom, and full 4-pc bath, along with utility and storage space. This flexible layout is ideal for extended family or guests. Attached 2-car garage with inside entry, double drive. Some virtual staging used to show potential. CLICK ON MULTIMEDIA for virtual tour, drone photos, floor plans & more. (id:63267)
Home overview
- Cooling Central air conditioning
- Heat source Natural gas
- Heat type Forced air
- Has pool (y/n) Yes
- Sewer/ septic Sanitary sewer
- # total stories 2
- Fencing Fully fenced
- # parking spaces 6
- Has garage (y/n) Yes
- # full baths 2
- # half baths 1
- # total bathrooms 3.0
- # of above grade bedrooms 5
- Flooring Hardwood
- Has fireplace (y/n) Yes
- Subdivision 334 - crescent park
- Lot size (acres) 0.0
- Listing # X12397641
- Property sub type Single family residence
- Status Active
- 4th bedroom 2.92m X 3.48m
Level: 2nd - Primary bedroom 4.01m X 6.55m
Level: 2nd - 3rd bedroom 4.04m X 2.95m
Level: 2nd - Bathroom 4.8m X 2.03m
Level: 2nd - 2nd bedroom 3.78m X 2.95m
Level: 2nd - Living room 4.93m X 6.5m
Level: Basement - 5th bedroom 5.69m X 2.97m
Level: Basement - Bathroom 1.63m X 2.92m
Level: Basement - Dining room 6.63m X 2.92m
Level: Basement - Utility 7.47m X 3.48m
Level: Basement - Family room 7.14m X 4.57m
Level: Main - Laundry 1.78m X 2.01m
Level: Main - Den 3.89m X 4.14m
Level: Main - Living room 3.89m X 4.37m
Level: Main - Foyer 4.57m X 1.75m
Level: Main - Bathroom 2.01m X 0.94m
Level: Main - Kitchen 4.57m X 2.9m
Level: Main
- Listing source url Https://www.realtor.ca/real-estate/28849969/570-buffalo-road-fort-erie-crescent-park-334-crescent-park
- Listing type identifier Idx

$-1,600
/ Month

