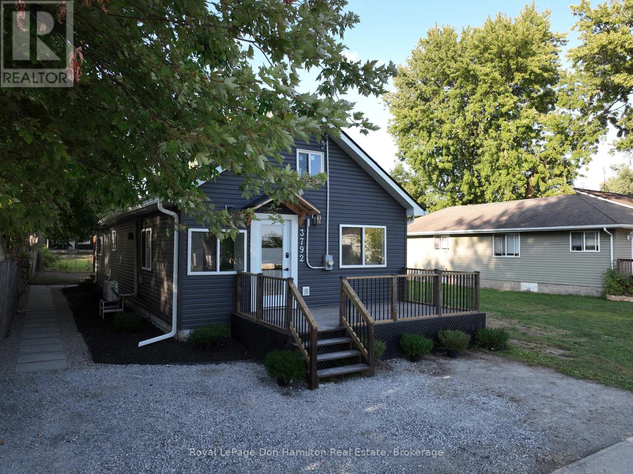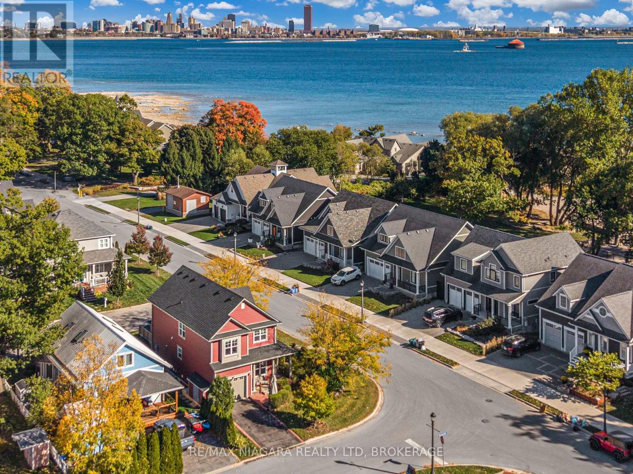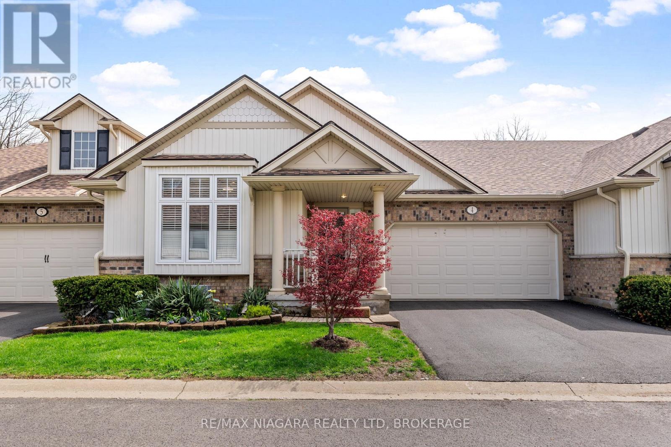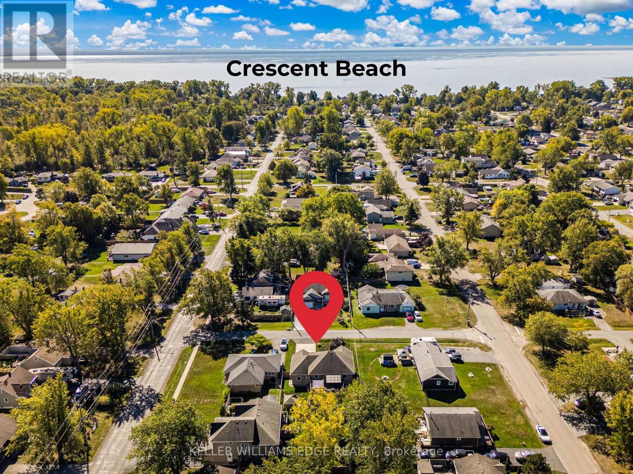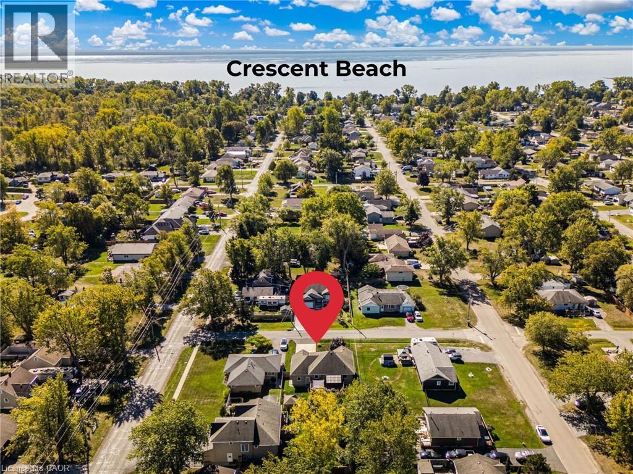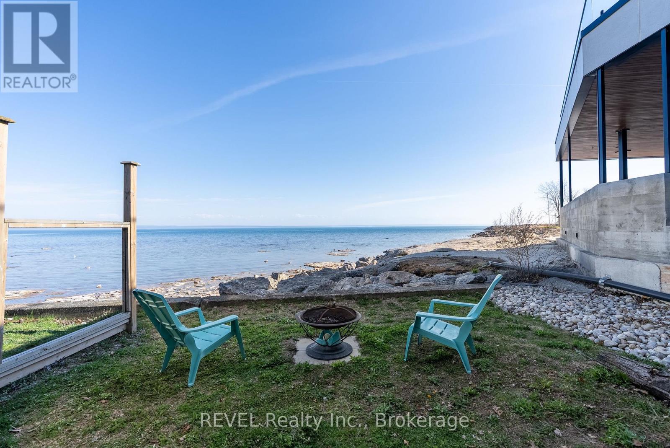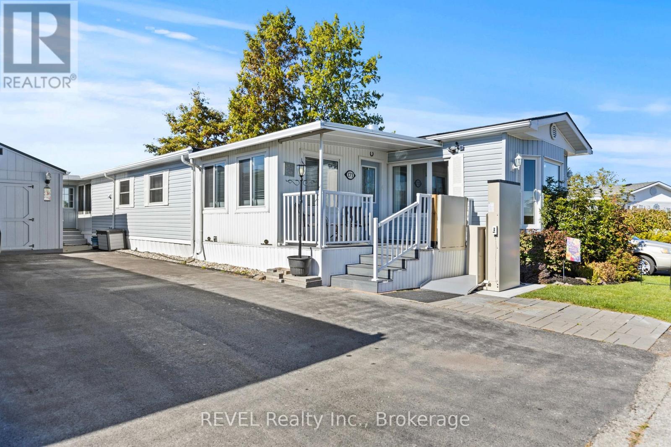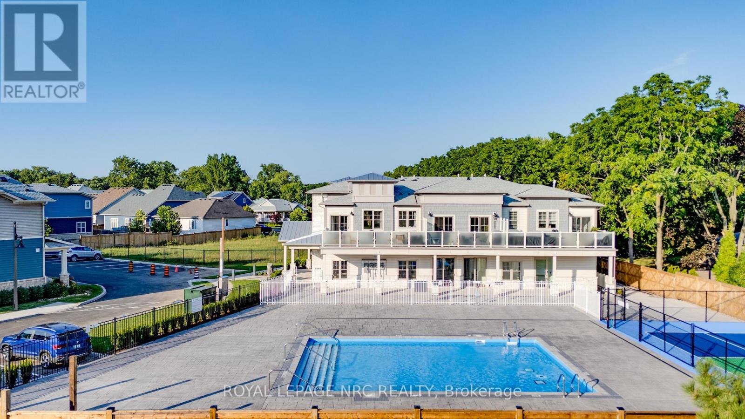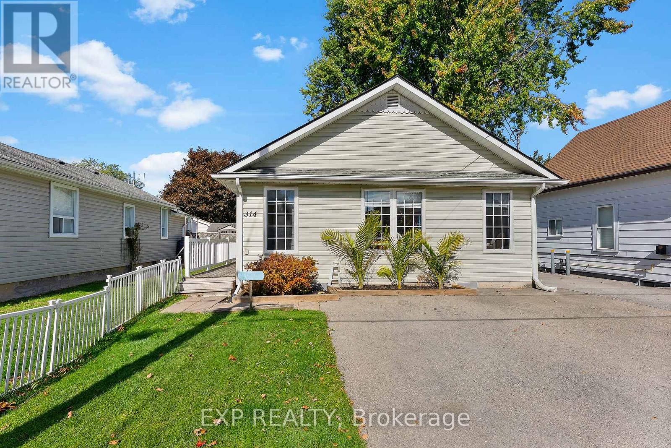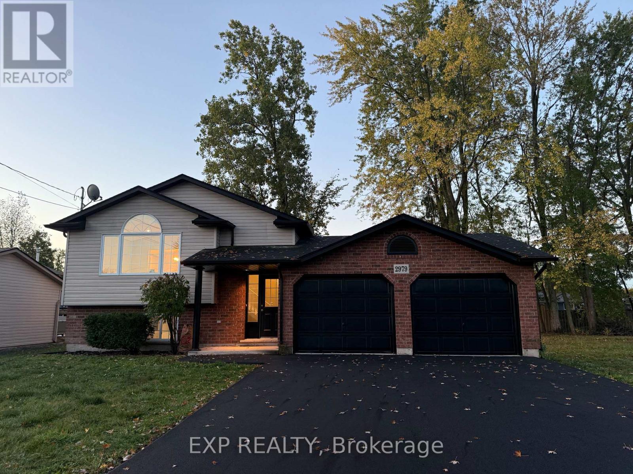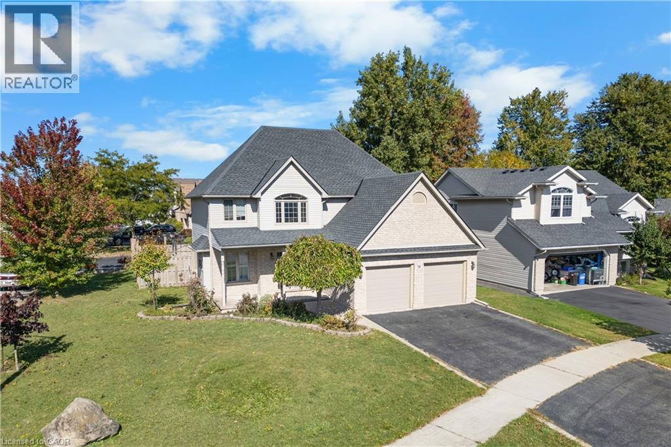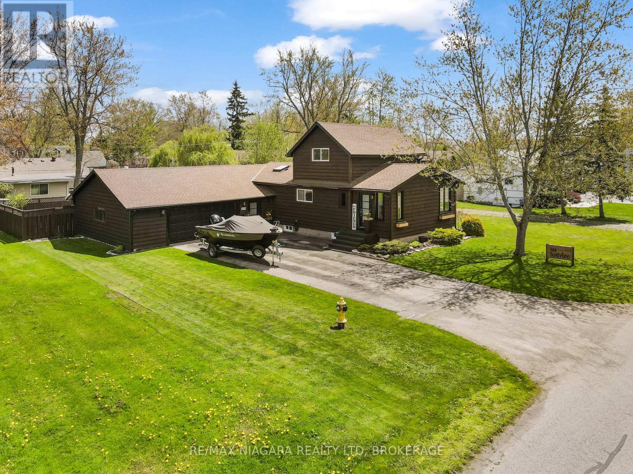
Highlights
Description
- Time on Houseful20 days
- Property typeSingle family
- Median school Score
- Mortgage payment
Beautifully updated and move-in ready home situated on a rare 119-foot-wide lot in a desirable neighborhood. Extensively renovated with thoughtful attention to detail for modern-day living, this home blends style, comfort, and functionality perfect for families, downsizers, or multigenerational households. Inside, you'll find three bedrooms, including a spacious main-floor primary suite with a generous walk-in closet. The heart of the home is the bright and inviting main living space, currently styled as a formal dining room with a gas fireplace easily adaptable to suit your lifestyle, whether as a dining area, sitting room, or open-concept living room. The updated kitchen is well-equipped and flows seamlessly into the main space, creating an ideal setting for both daily life and entertaining. At the rear of the home, a large recreation room with vaulted ceilings and a corner gas fireplace offers a versatile second living area, complete with a second full 3-piece bath perfect for guests, teens, or even in-law potential. Step outside to enjoy the fully fenced yard, complete with a large concrete patio and charming gazebo. The well-maintained, mature gardens add beauty and privacy, creating a peaceful outdoor retreat. Additional highlights include main-floor laundry, a heated and insulated attached garage, and two separate driveways one of which is gated and ideal for RVs, boats, or extra parking. This layout provides excellent flexibility and even the possibility of a secondary unit or multigenerational living setup.606 Scott Street offers the best of both worlds modern updates and timeless charm, all on an oversized lot with room to grow. (id:63267)
Home overview
- Cooling Wall unit
- Heat source Natural gas
- Heat type Radiant heat
- Sewer/ septic Sanitary sewer
- # total stories 2
- Fencing Fully fenced
- # parking spaces 8
- Has garage (y/n) Yes
- # full baths 2
- # total bathrooms 2.0
- # of above grade bedrooms 3
- Has fireplace (y/n) Yes
- Subdivision 334 - crescent park
- Lot desc Landscaped
- Lot size (acres) 0.0
- Listing # X12436759
- Property sub type Single family residence
- Status Active
- Bedroom 5.08m X 4.01m
Level: 2nd - Bedroom 4.67m X 3.81m
Level: 2nd - Foyer 2.59m X 1.71m
Level: Main - Bathroom 2.86m X 2.23m
Level: Main - Foyer 3.99m X 1.14m
Level: Main - Kitchen 4m X 3.6m
Level: Main - Recreational room / games room 6.58m X 4.29m
Level: Main - Living room 7.22m X 3.99m
Level: Main - Dining room 4.26m X 2.74m
Level: Main - Bathroom 3.5m X 2.16m
Level: Main - Bedroom 4.57m X 3.14m
Level: Main
- Listing source url Https://www.realtor.ca/real-estate/28933685/606-scott-avenue-fort-erie-crescent-park-334-crescent-park
- Listing type identifier Idx

$-2,130
/ Month

