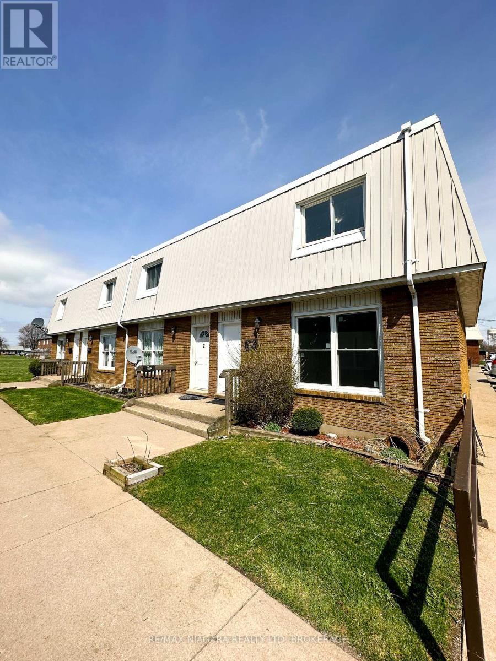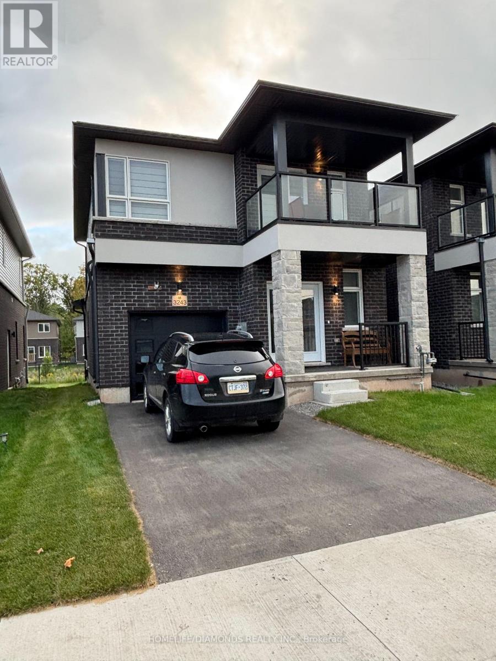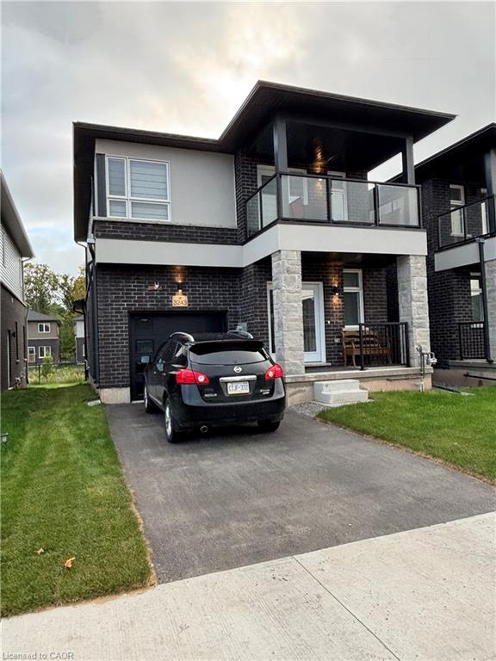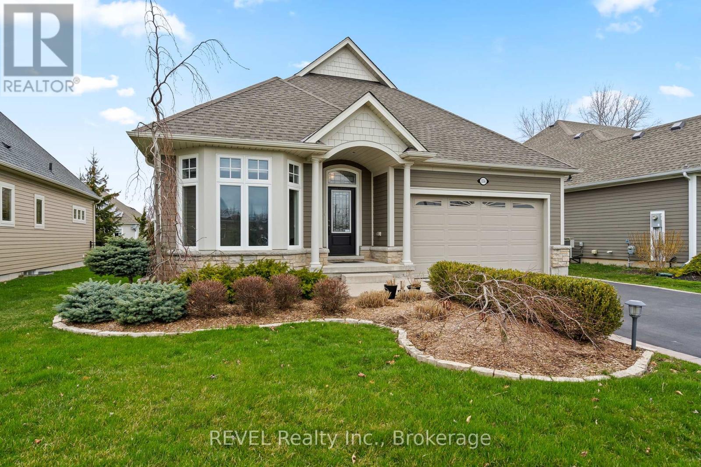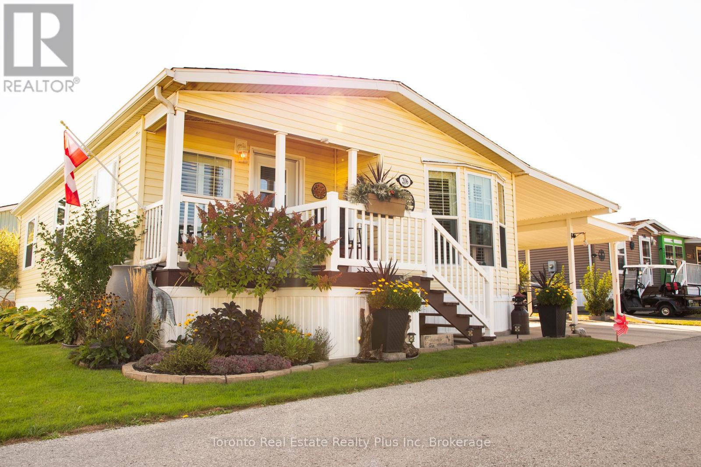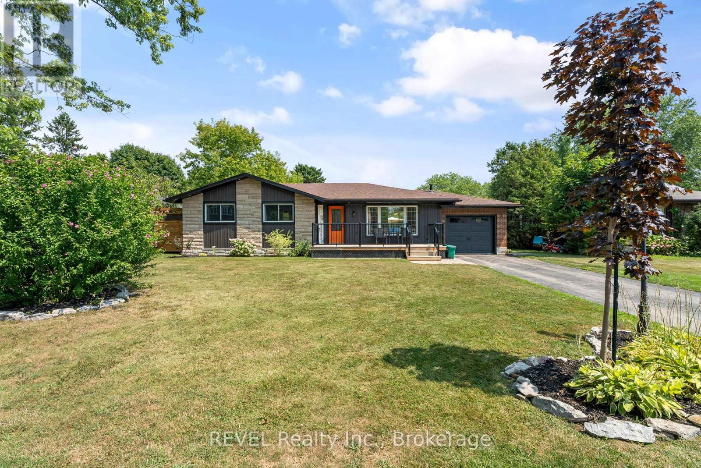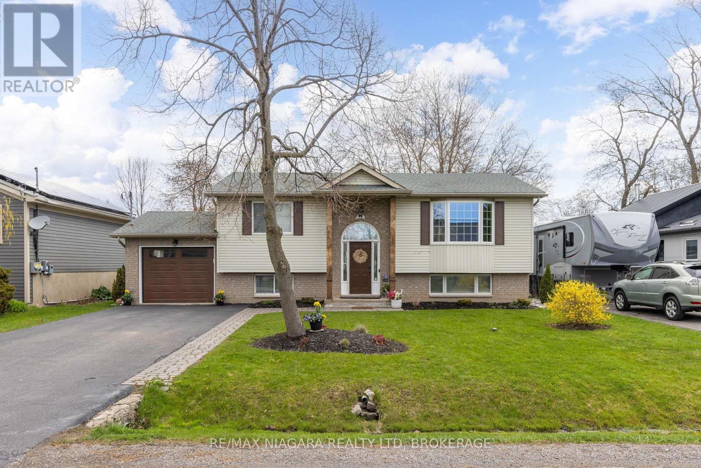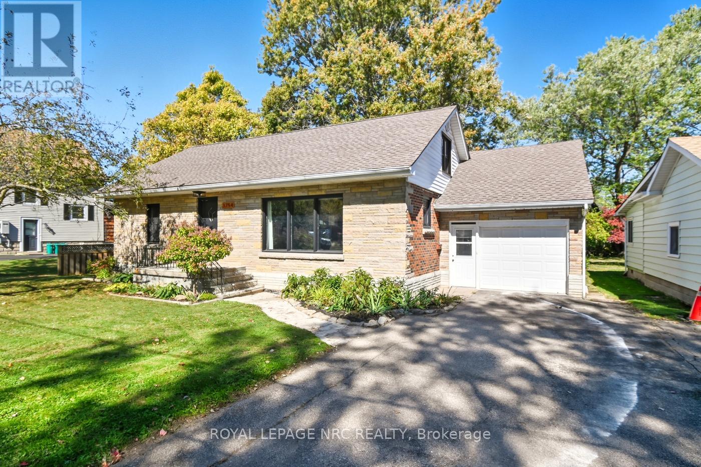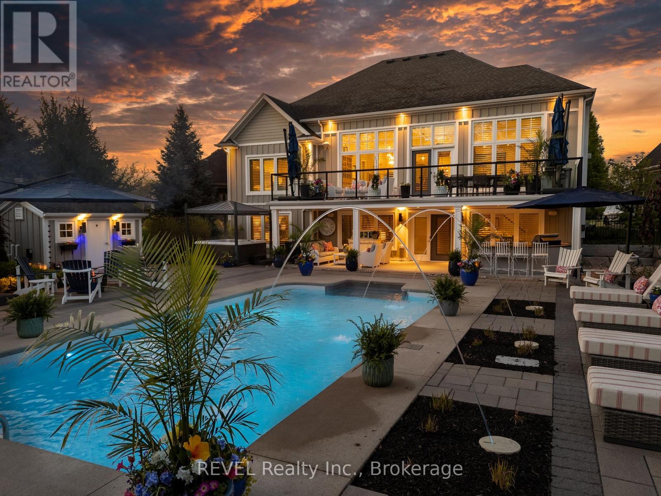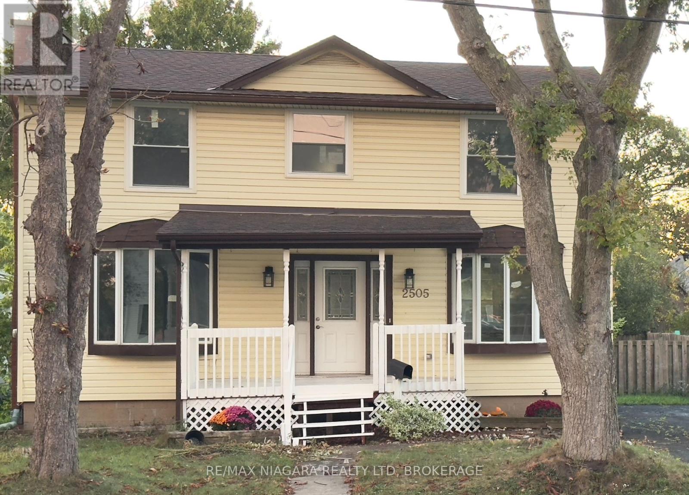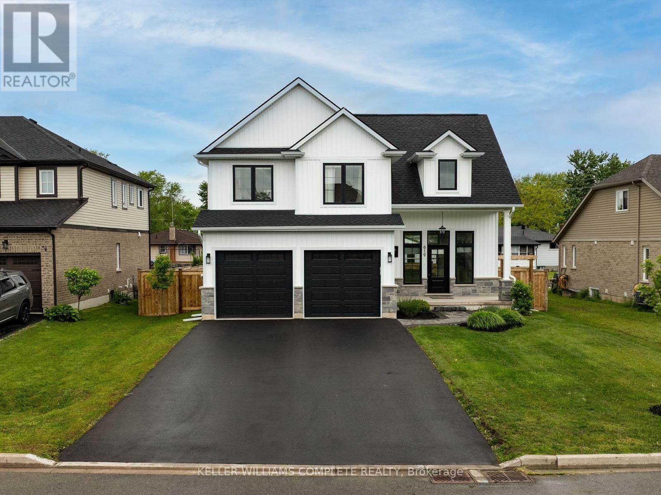
Highlights
Description
- Time on Housefulnew 7 hours
- Property typeSingle family
- Median school Score
- Mortgage payment
Welcome to your dream home, perfectly tucked away on a quiet cul-de-sac in one of Crescent Parks most sought-after neighborhoods. This beautifully built 3-bedroom, 2.5-bath home offers the ideal blend of style, function, and thoughtful design. From the moment you arrive, the curb appeal stands out featuring a striking stone skirt, board and batten siding, a charming covered front porch, and a newly finished double-wide driveway. The fully fenced backyard adds privacy and peace of mind, making it ideal for families, pets, or simply relaxing in your own space. Step inside to an open-concept main floor filled with natural light. Enjoy evenings in the spacious great room around the cozy gas fireplace, or cook up a storm in the designer kitchen complete with a center island, quartz countertops, soft-close cabinetry, and modern tile and engineered hardwood flooring throughout. Upstairs, the primary suite is a true retreat, featuring a walk-in closet and a spa-like ensuite with a custom tile and glass shower. Two additional bedrooms, a full bath, and second-floor laundry offer comfort and convenience for the whole family. The fully finished basement provides valuable extra living space perfect for a home office, gym, or movie nights. Additional highlights include insulated garage doors, a rough-in for a security system, and a covered back deck made for year-round enjoyment. Bonus: the hot tub is included! Located just a short stroll from the shores of Lake Erie, this home delivers the best of coastal living with all the modern upgrades. (id:63267)
Home overview
- Cooling Central air conditioning
- Heat source Natural gas
- Heat type Forced air
- Sewer/ septic Sanitary sewer
- # total stories 2
- # parking spaces 6
- Has garage (y/n) Yes
- # full baths 2
- # half baths 1
- # total bathrooms 3.0
- # of above grade bedrooms 3
- Has fireplace (y/n) Yes
- Subdivision 334 - crescent park
- Lot size (acres) 0.0
- Listing # X12446648
- Property sub type Single family residence
- Status Active
- 2nd bedroom 3.2m X 3.15m
Level: 2nd - Primary bedroom 4.42m X 3.56m
Level: 2nd - Laundry 2.04m X 1.55m
Level: 2nd - 3rd bedroom 4.01m X 3.15m
Level: 2nd - Family room 6.1m X 4.38m
Level: Basement - Utility 2.93m X 2.35m
Level: Basement - Recreational room / games room 5.97m X 4.17m
Level: Basement - Living room 5.03m X 4.17m
Level: Main - Kitchen 6.4m X 4.37m
Level: Main
- Listing source url Https://www.realtor.ca/real-estate/28955212/619-brian-street-fort-erie-crescent-park-334-crescent-park
- Listing type identifier Idx

$-2,533
/ Month

