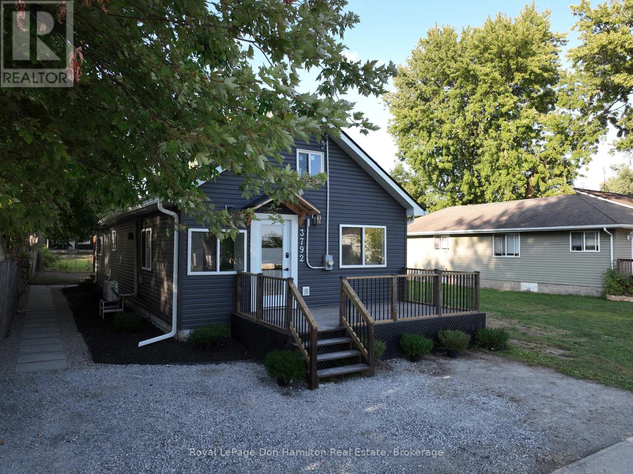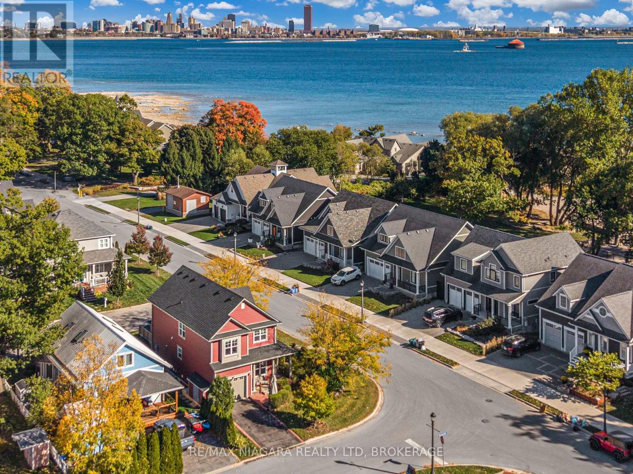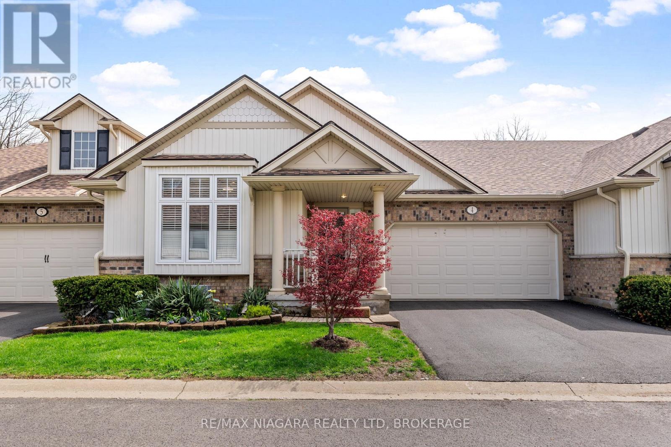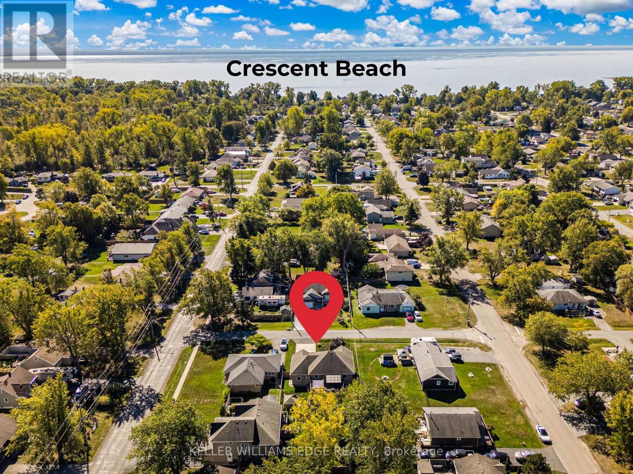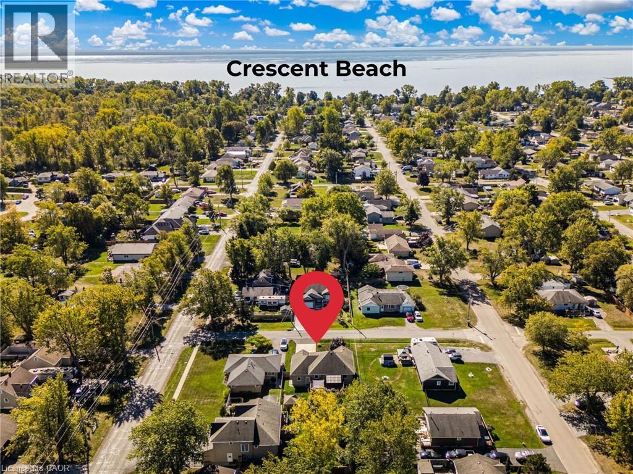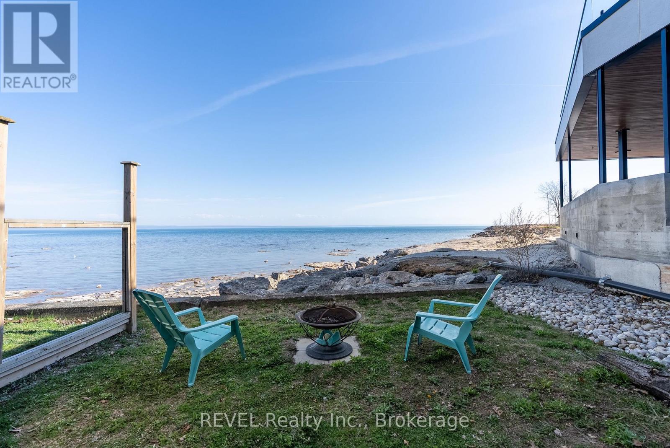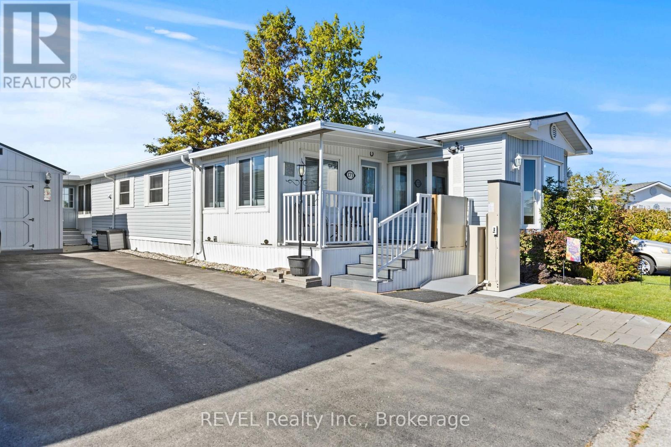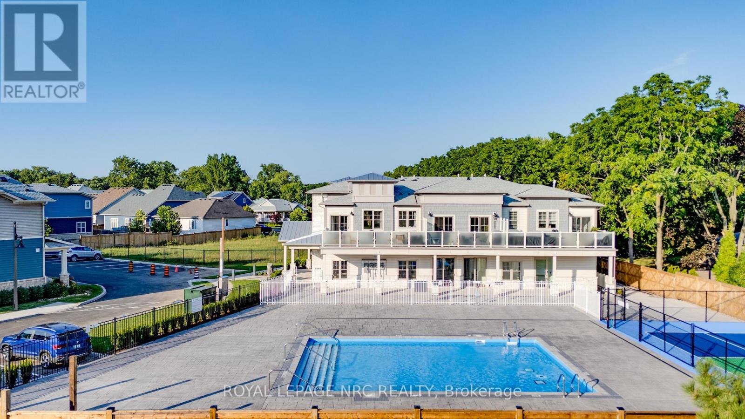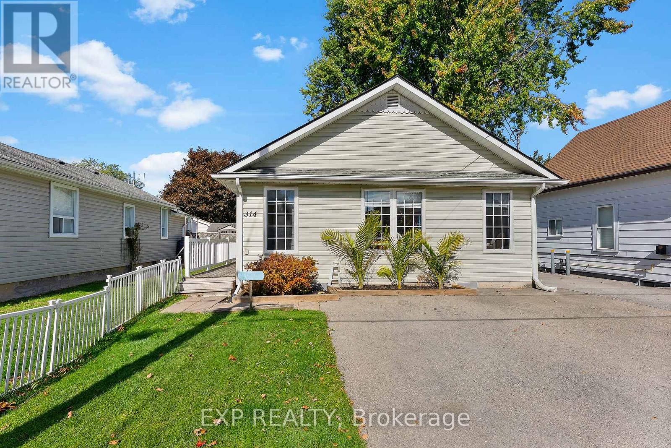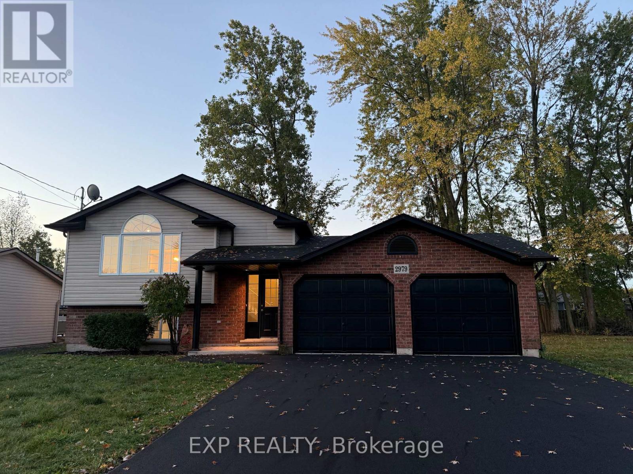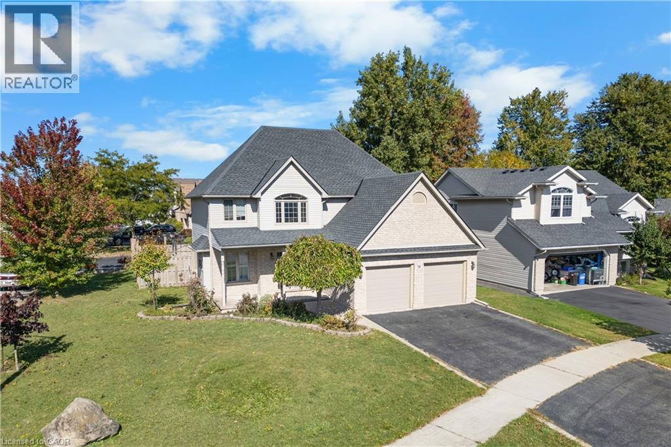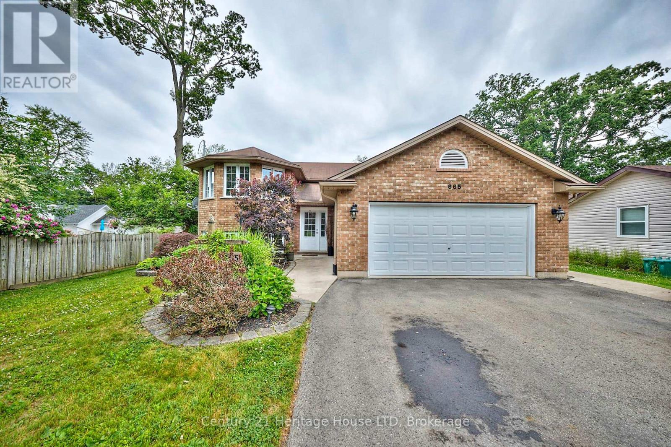
Highlights
Description
- Time on Houseful116 days
- Property typeSingle family
- StyleRaised bungalow
- Median school Score
- Mortgage payment
Spacious 3+2 bedroom, 2-bath raised brick bungalow in Fort Erie's desirable Crescent Park. Built in 2009, this well-maintained home offers over 1,250 sq. ft. above grade, plus a fully finished basement. The main floor features an open-concept kitchen/dining area with pot lights, a ceiling fan, ample cabinetry, and a walkout to a backyard deck. A bright living room with large windows and a primary suite with double closets adds comfort. Two more main-floor bedrooms and a 4-piece bath complete the level. The lower level offers 2 additional bedrooms, a full bath, a laundry room, and a spacious L-shaped rec room with vinyl flooring, a ceiling fan, and large windows. Generous closet space throughout. Outside: partially fenced yard, mature trees, manicured gardens, above-ground pool, and double garage. Close to schools, shopping, QEW, and U.S. border. Move-in ready with flexible living and excellent curb appeal. (id:63267)
Home overview
- Cooling Central air conditioning
- Heat source Natural gas
- Heat type Forced air
- Has pool (y/n) Yes
- Sewer/ septic Sanitary sewer
- # total stories 1
- Fencing Partially fenced
- # parking spaces 4
- Has garage (y/n) Yes
- # full baths 2
- # total bathrooms 2.0
- # of above grade bedrooms 5
- Subdivision 334 - crescent park
- Lot desc Landscaped
- Lot size (acres) 0.0
- Listing # X12249273
- Property sub type Single family residence
- Status Active
- Laundry 2.18m X 2.11m
Level: Lower - 4th bedroom 4.11m X 3.66m
Level: Lower - 5th bedroom 3.66m X 3.66m
Level: Lower - Family room 3.51m X 6.1m
Level: Lower - Primary bedroom 3.66m X 4.04m
Level: Main - Kitchen 3.51m X 1.68m
Level: Main - Dining room 3.51m X 4.37m
Level: Main - Foyer 1.83m X 2.18m
Level: Main - 3rd bedroom 3.66m X 2.87m
Level: Main - 2nd bedroom 2.9m X 2.87m
Level: Main - Living room 4.95m X 3.51m
Level: Main
- Listing source url Https://www.realtor.ca/real-estate/28529455/665-grandview-road-fort-erie-crescent-park-334-crescent-park
- Listing type identifier Idx

$-1,733
/ Month

