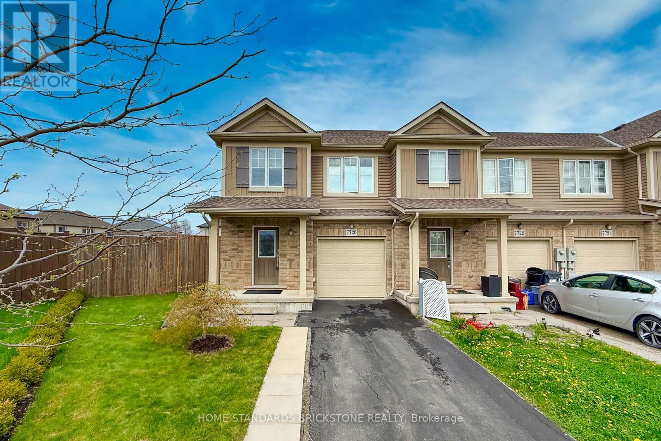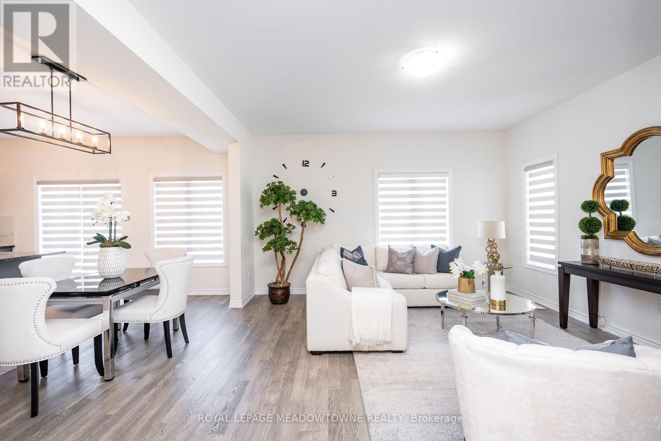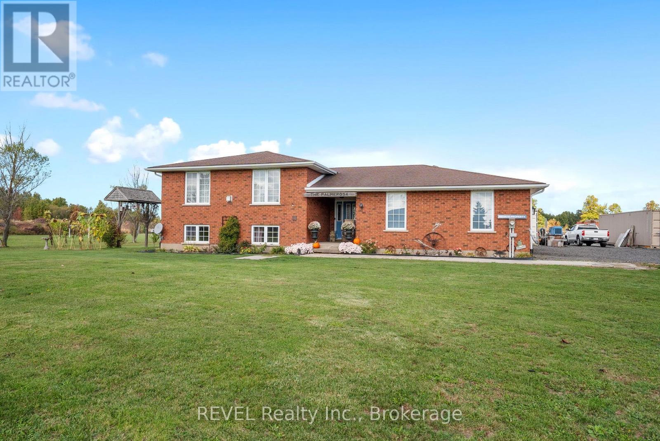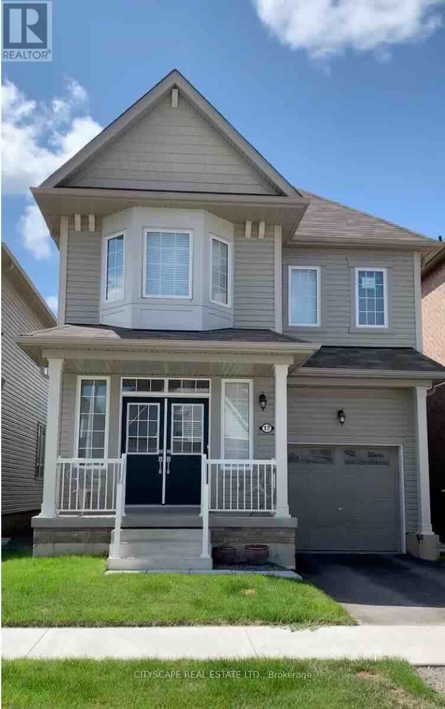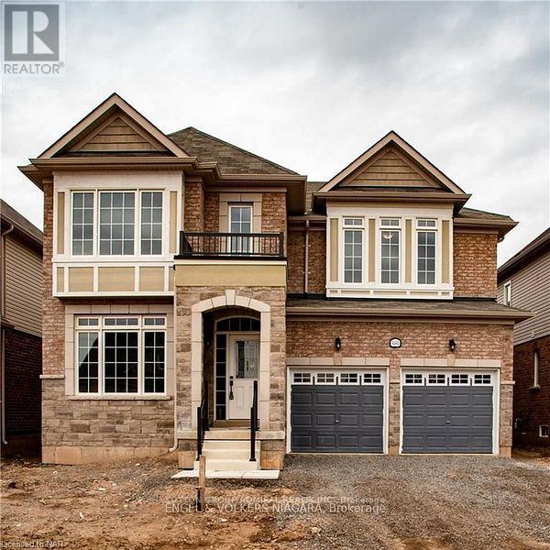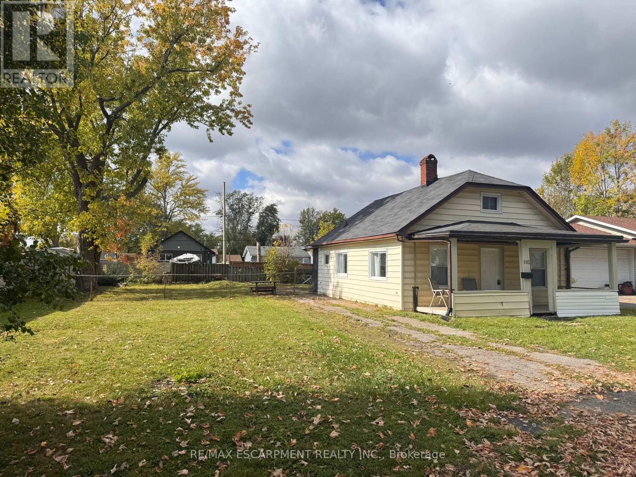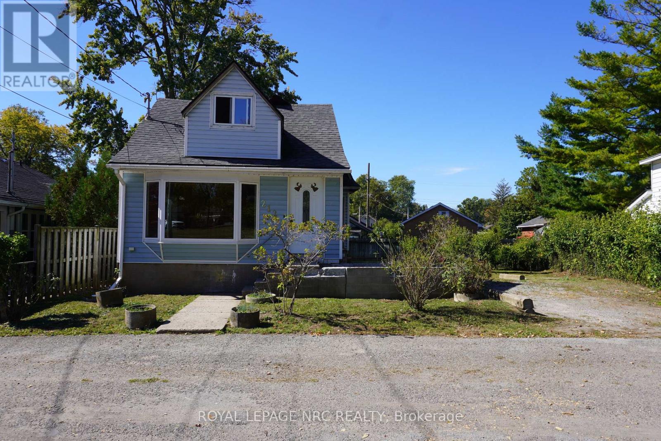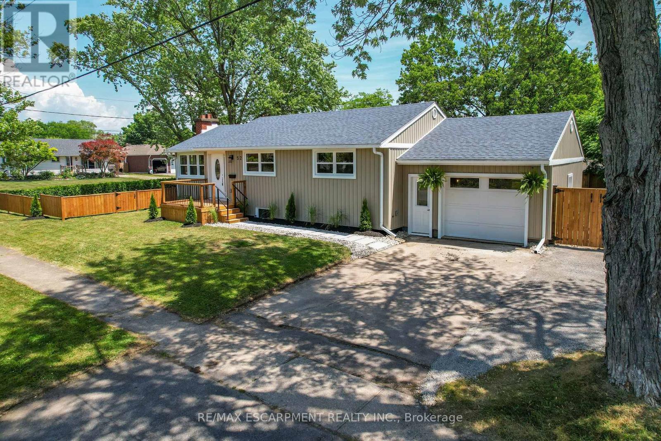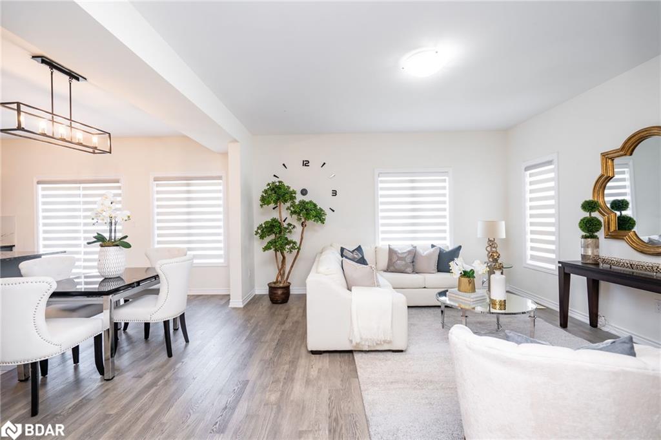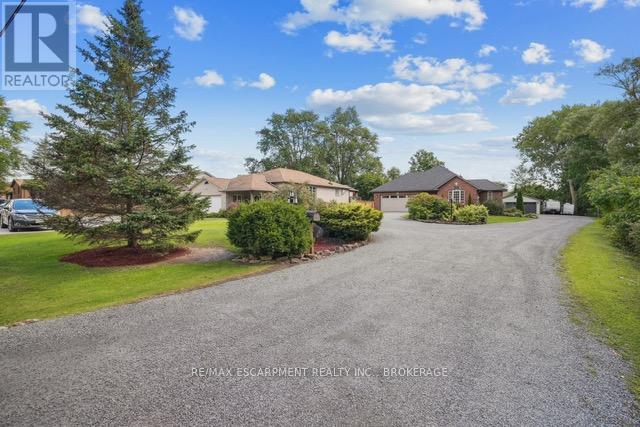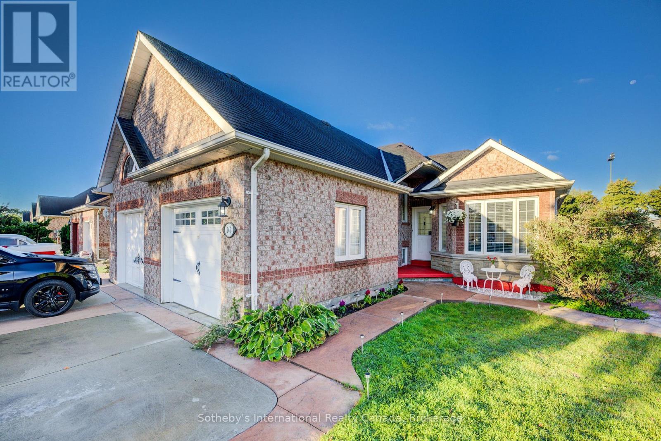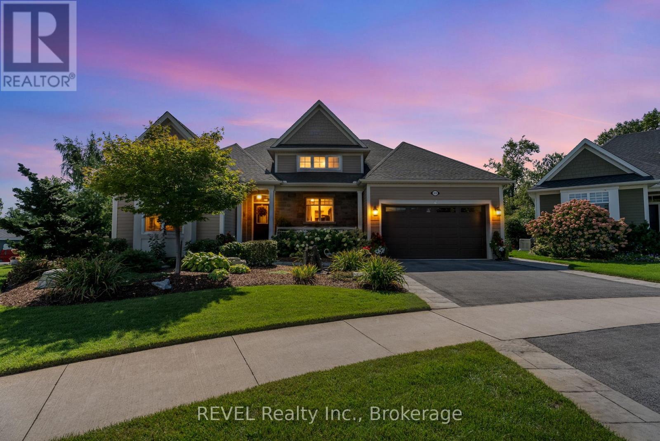
Highlights
Description
- Time on Housefulnew 10 hours
- Property typeSingle family
- StyleBungalow
- Median school Score
- Mortgage payment
Elegant 3-Bedroom, 3-Bathroom Home in Prestigious Neighbourhood with Luxury Finishes. Situated in one of the areas most upscale neighbourhoods. The open concept main floor showcases soaring ceilings, hardwood floors, large windows: featuring California Shutters and custom blinds. This stunning 3-bedroom, 3-bathroom home offers refined living with exceptional details inside and out. Inside, the heart of the home is a gourmet kitchen equipped with Wolf and Sub-Zero appliances, custom cabinetry, and sleek design, perfect for both everyday living and entertaining. Enjoy the comfort of heated floors in the kitchen, master bathroom, and basement, adding warmth and luxury throughout the seasons. Downstairs, enjoy a large recreation room, third bedroom, full bathroom, and large utility room, with heated floors. Discover your own retreat featuring a fully fenced backyard with privacy from neighbouring homes perfect for enjoying peace, space and seclusion, professionally landscaped, featuring irrigation system, a serene gazebo, patio and pond with cascading waterfalls, creating a private retreat right in your own backyard. Every detail of this home has been thoughtfully designed and decorated to combine elegance, comfort, and functionality, making it the perfect choice for those seeking a truly elevated lifestyle. (id:63267)
Home overview
- Cooling Central air conditioning, air exchanger
- Heat source Natural gas
- Heat type Forced air
- Sewer/ septic Sanitary sewer
- # total stories 1
- Fencing Fully fenced
- # parking spaces 4
- Has garage (y/n) Yes
- # full baths 2
- # half baths 1
- # total bathrooms 3.0
- # of above grade bedrooms 3
- Has fireplace (y/n) Yes
- Community features Community centre
- Subdivision 335 - ridgeway
- Lot desc Landscaped, lawn sprinkler
- Lot size (acres) 0.0
- Listing # X12462223
- Property sub type Single family residence
- Status Active
- 3rd bedroom 5.28m X 3.52m
Level: Basement - Utility 9.84m X 12.5m
Level: Basement - Recreational room / games room 5.71m X 9.78m
Level: Lower - Dining room 4.49m X 4.39m
Level: Main - Laundry 3.62m X 1.78m
Level: Main - Primary bedroom 10.83m X 3.97m
Level: Main - Kitchen 4.48m X 4.23m
Level: Main - Living room 5.35m X 4.41m
Level: Main - Sunroom 5.28m X 3.62m
Level: Main - 2nd bedroom 3.56m X 4.63m
Level: Main
- Listing source url Https://www.realtor.ca/real-estate/28989533/69-butlers-drive-fort-erie-ridgeway-335-ridgeway
- Listing type identifier Idx

$-3,400
/ Month

