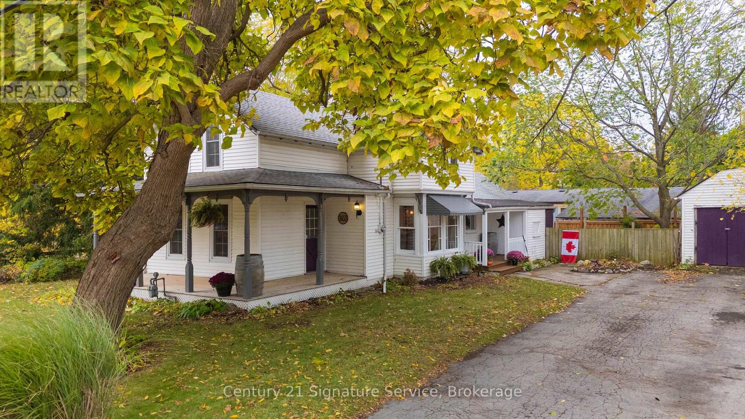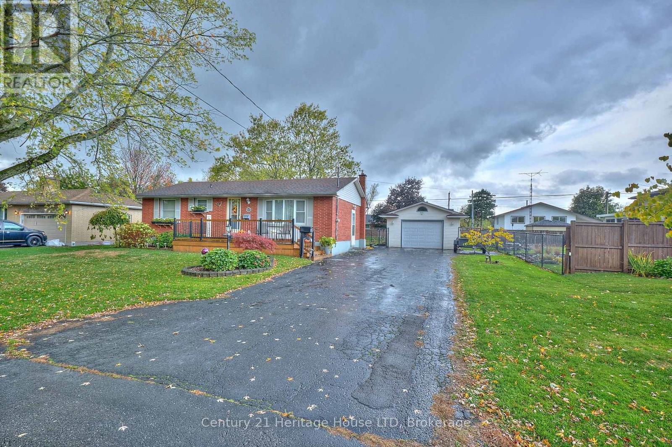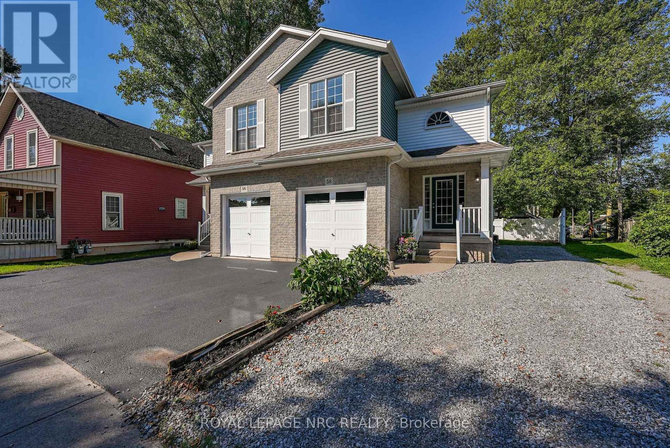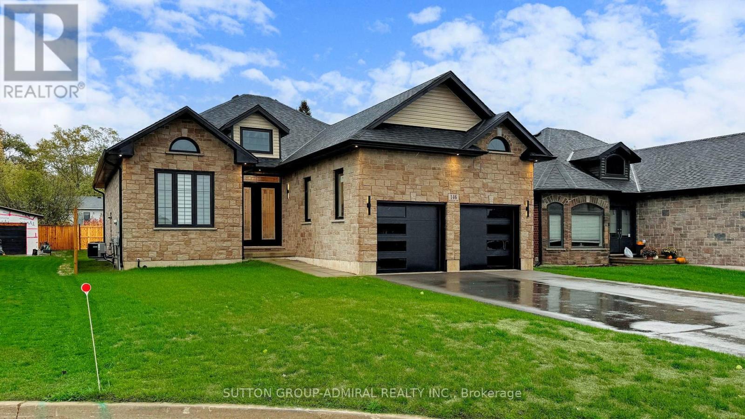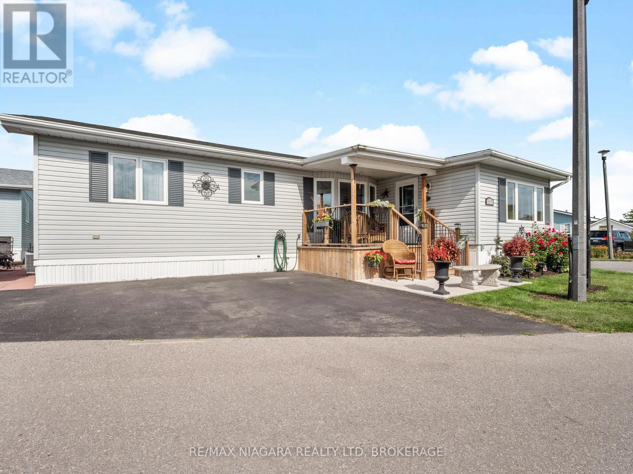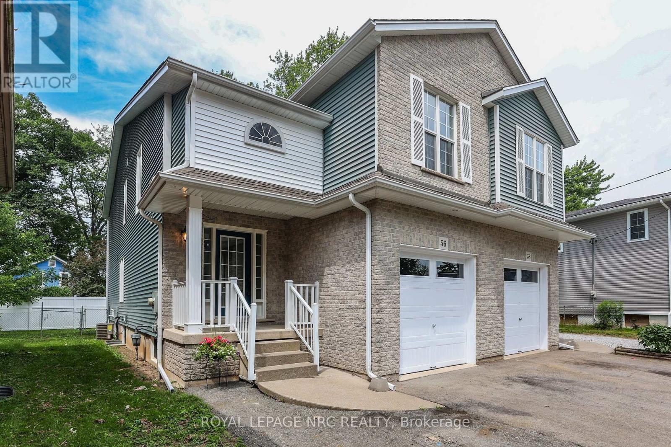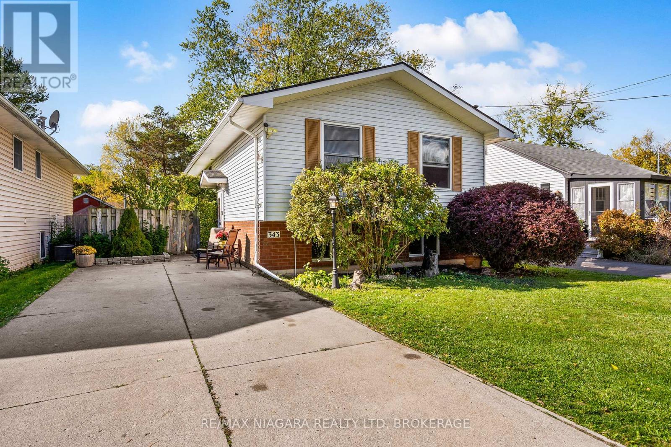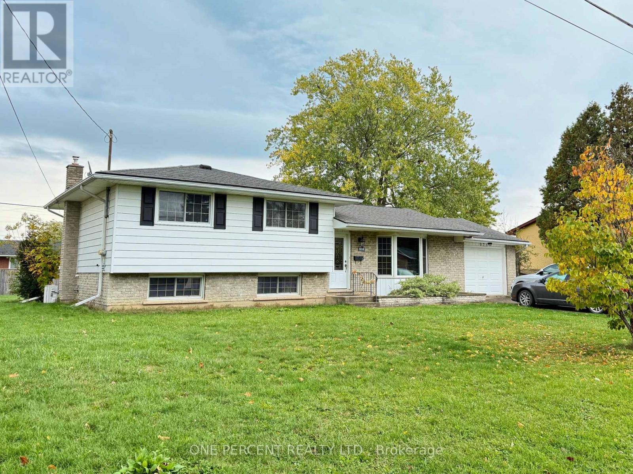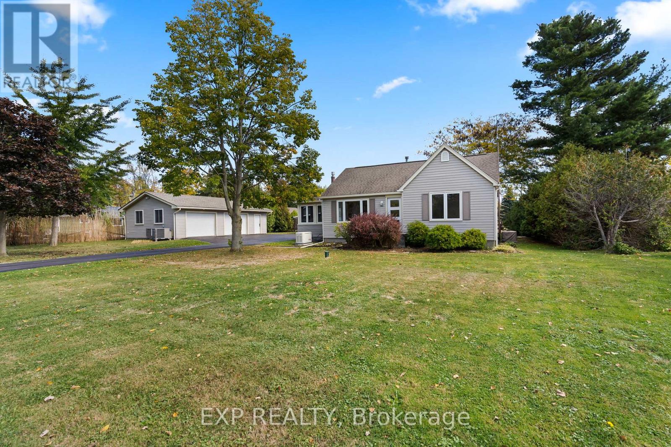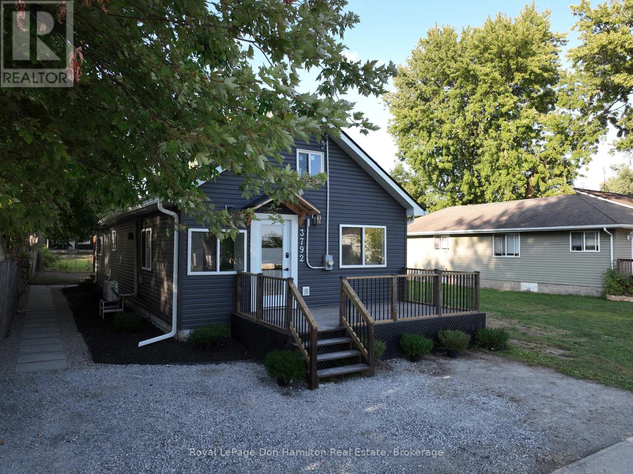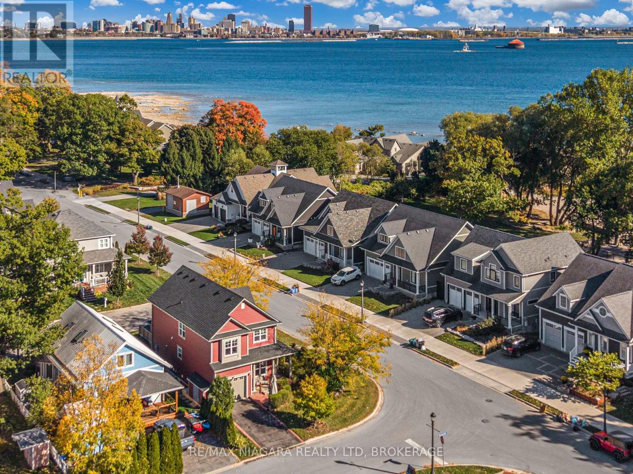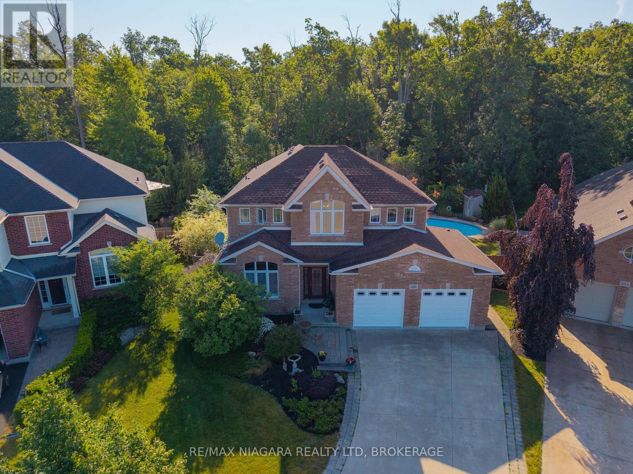
Highlights
Description
- Time on Houseful108 days
- Property typeSingle family
- Median school Score
- Mortgage payment
Welcome to 690 Brian St - a spacious and well-maintained 5-bedroom, 4-bathroom family home tucked away on a quiet cul-de-sac on one of Fort Erie's most desirable streets. Situated on a large pie-shaped lot with no rear neighbours, this property offers excellent privacy, beautiful curb appeal, and room to grow. The main floor has a bright and functional layout featuring a kitchen with a centre island as well as a sun-filled breakfast nook, extra cabinetry, a convenient coffee station, and sliding doors to the back patio. A formal dining room, a bonus family room, and a cozy living room with a fireplace and large bay window provide multiple gathering spaces. A 2-piece powder room and a mudroom with laundry sink, washer/dryer, and inside entry to the garage complete the main level. Upstairs, a mezzanine overlooks the living space below and connects four bedrooms and a 4-piece bathroom. The private primary suite features double doors, a walk-in closet, and a spa-inspired 5-piece ensuite with a jetted tub. The finished basement adds versatile living space with a large recroom with fireplace; ideal for entertaining, home workouts, or play, along with a fifth bedroom, 3-piece bathroom, and plenty of storage options. Step outside to your backyard oasis - perfect for relaxing or hosting summer get-togethers. Enjoy multiple seating areas, a BBQ zone, perennial gardens, hot tub, and a beautiful inground pool backed by a forested setting. Additional features include a pool shed, garden shed, and a fully fenced yard. This home is ideally located within walking distance to schools, the Leisureplex arena and community centre, Ferndale Park's splash pad and sports fields, and just a short drive to shopping, Lake Erie's shoreline, and QEW highway access. A perfect blend of comfort, privacy, and location this is a must-see for growing families! (id:63267)
Home overview
- Cooling Central air conditioning
- Heat source Natural gas
- Heat type Forced air
- Has pool (y/n) Yes
- Sewer/ septic Sanitary sewer
- # total stories 2
- # parking spaces 6
- Has garage (y/n) Yes
- # full baths 3
- # half baths 1
- # total bathrooms 4.0
- # of above grade bedrooms 5
- Has fireplace (y/n) Yes
- Subdivision 334 - crescent park
- Lot desc Landscaped
- Lot size (acres) 0.0
- Listing # X12271909
- Property sub type Single family residence
- Status Active
- Bathroom 3.16m X 2.6m
Level: 2nd - Bathroom 3.52m X 4.06m
Level: 2nd - 3rd bedroom 3.3m X 4.06m
Level: 2nd - Bedroom 6.34m X 4.87m
Level: 2nd - 2nd bedroom 3.52m X 4.69m
Level: 2nd - 4th bedroom 3.64m X 3.56m
Level: 2nd - 5th bedroom 8.89m X 9.85m
Level: Basement - Bathroom 2.05m X 9.85m
Level: Basement - Recreational room / games room 8.89m X 9.85m
Level: Basement - Eating area 3.52m X 4.76m
Level: Main - Dining room 3.36m X 3.79m
Level: Main - Bathroom 1.79m X 1.77m
Level: Main - Office 2.93m X 2.64m
Level: Main - Foyer 2.17m X 3.34m
Level: Main - Family room 3.36m X 5.25m
Level: Main - Kitchen 3.34m X 4.71m
Level: Main - Laundry 3.71m X 2.62m
Level: Main - Living room 5.02m X 4.9m
Level: Main
- Listing source url Https://www.realtor.ca/real-estate/28578116/690-brian-street-fort-erie-crescent-park-334-crescent-park
- Listing type identifier Idx

$-3,200
/ Month

