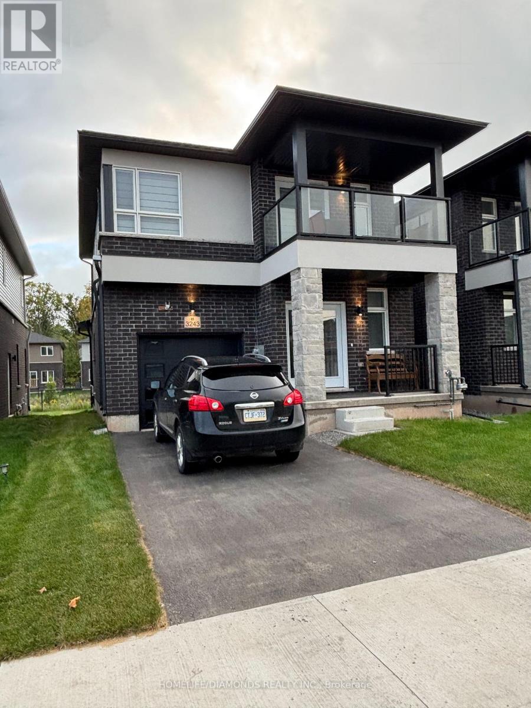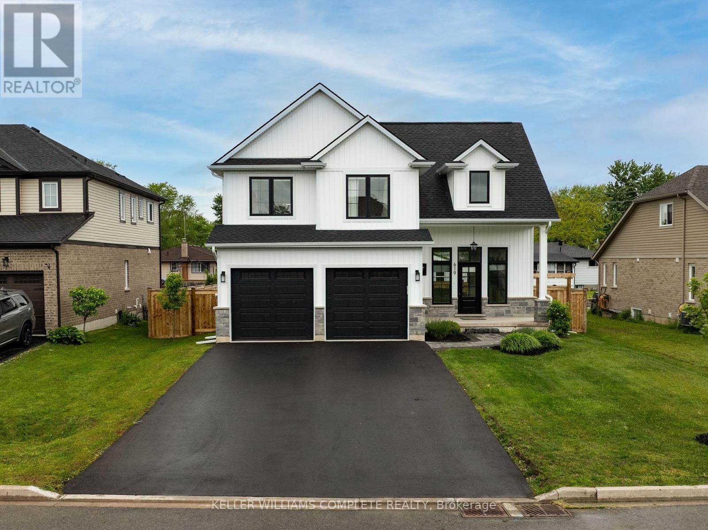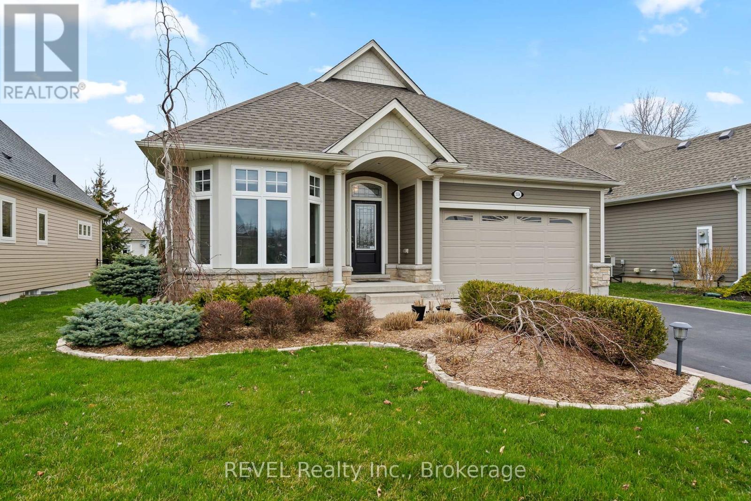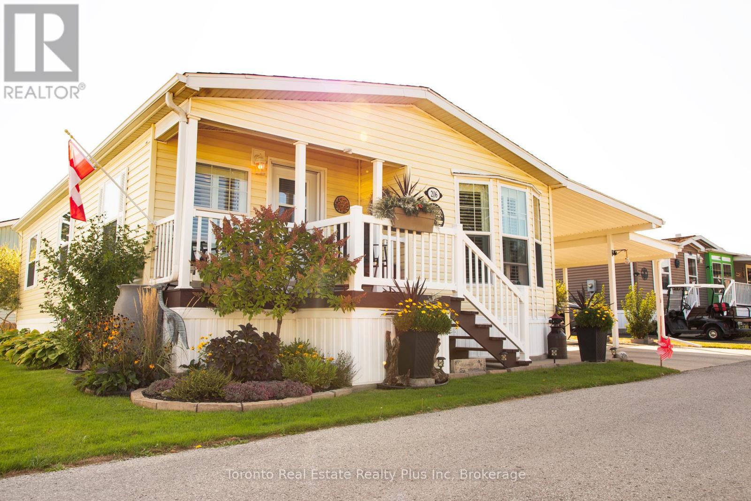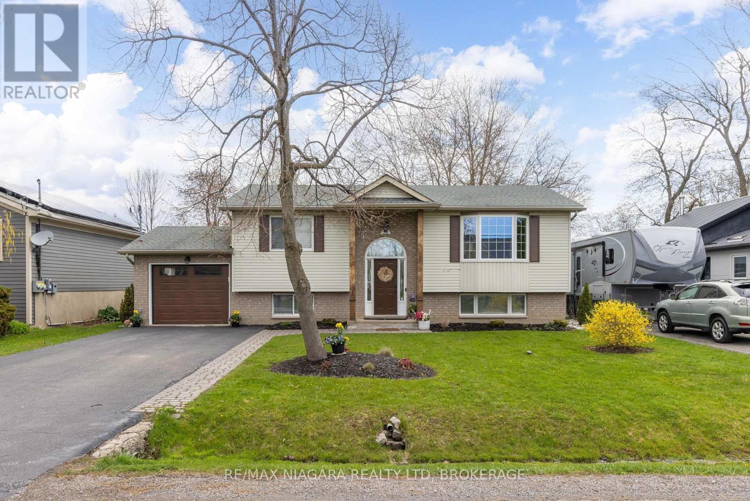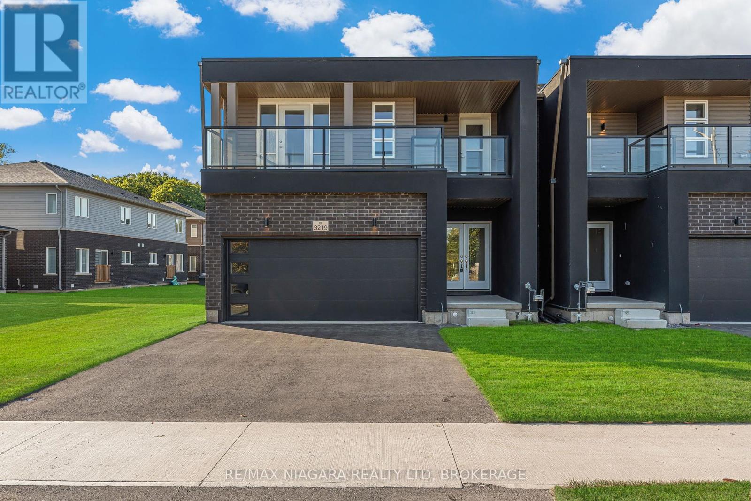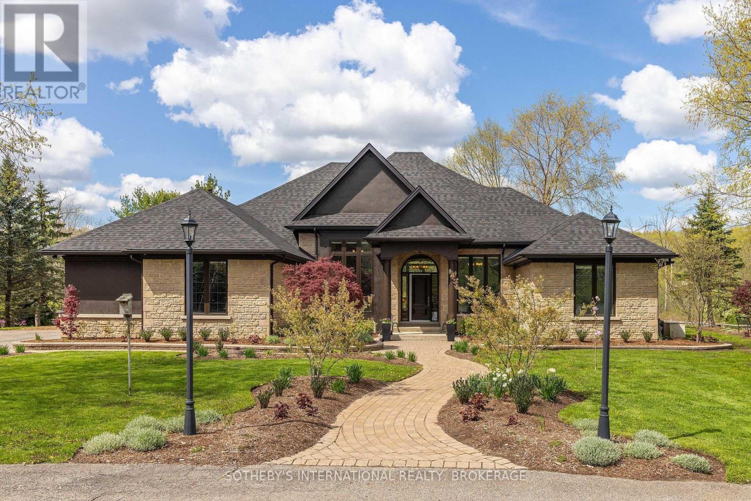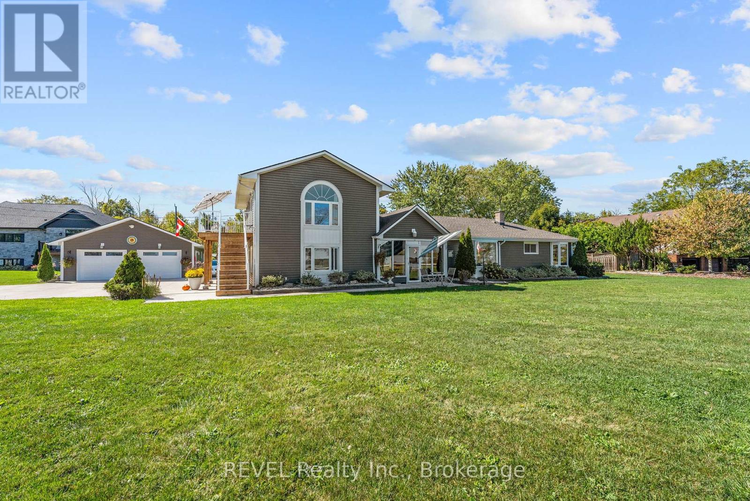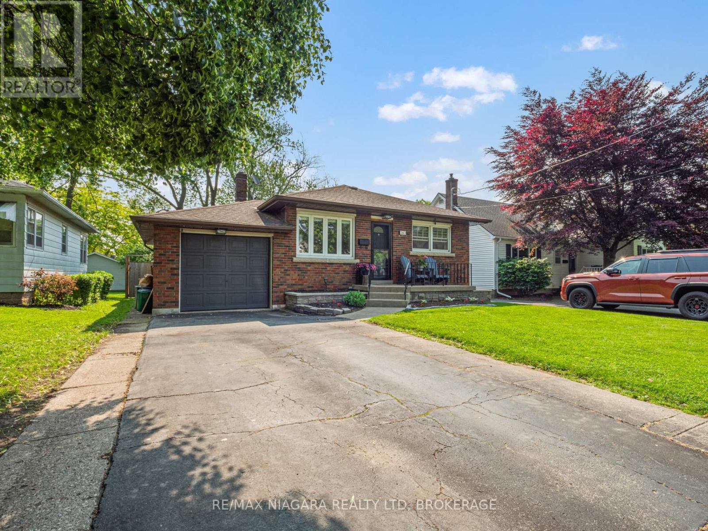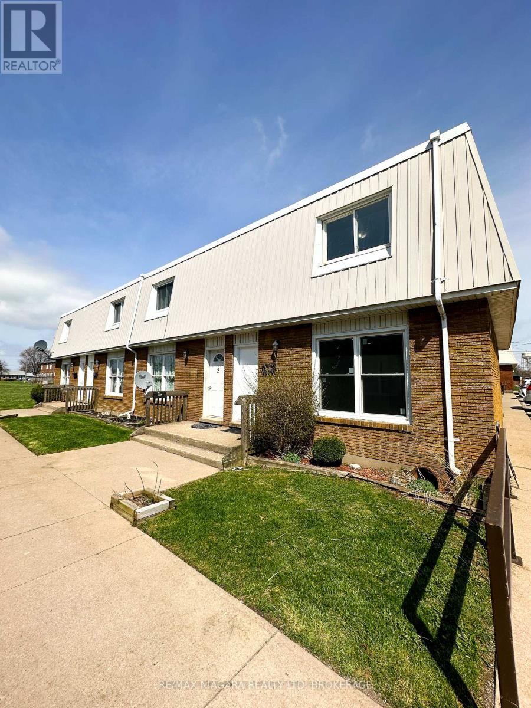
Highlights
Description
- Time on Housefulnew 2 hours
- Property typeSingle family
- Median school Score
- Mortgage payment
Beautifully renovated end unit townhome featuring 3+1 bedrooms, 2 bathrooms and fully finished basement! Enjoy a maintenance free lifestyle with nothing to do but move in and call it home! Upstairs features master bedroom with double closets, 2 additional generous size bedrooms, 4 piece bathroom with tiled tub surround and plenty of storage! Modern kitchen with white subway tile backsplash overlooks your private patio and backyard and opens to dining room. Oversized living room with modern feature wall offers plenty of natural light throughout the day. Convenient multiple entrances from both your front and back exterior! Enjoy a fully renovated basement offering a large rec room, additional 4th bedroom and utility room with plenty of under stairs storage! Close to QEW, schools, hospital, USA/Canada border and all amenities! (id:63267)
Home overview
- Heat source Natural gas
- Heat type Forced air
- # total stories 2
- # parking spaces 1
- # full baths 1
- # half baths 1
- # total bathrooms 2.0
- # of above grade bedrooms 3
- Community features Pet restrictions
- Subdivision 332 - central
- Lot size (acres) 0.0
- Listing # X12447988
- Property sub type Single family residence
- Status Active
- Primary bedroom 4.57m X 3.66m
Level: 2nd - 3rd bedroom 3.05m X 3.05m
Level: 2nd - Bathroom Measurements not available
Level: 2nd - 2nd bedroom 3.05m X 3.05m
Level: 2nd - Recreational room / games room 4.57m X 6.1m
Level: Basement - Bathroom Measurements not available
Level: Main - Dining room 2.44m X 2.44m
Level: Main - Kitchen 3.05m X 2.44m
Level: Main - Living room 3.96m X 5.49m
Level: Main
- Listing source url Https://www.realtor.ca/real-estate/28958069/1-71-hagey-avenue-fort-erie-central-332-central
- Listing type identifier Idx

$-503
/ Month

