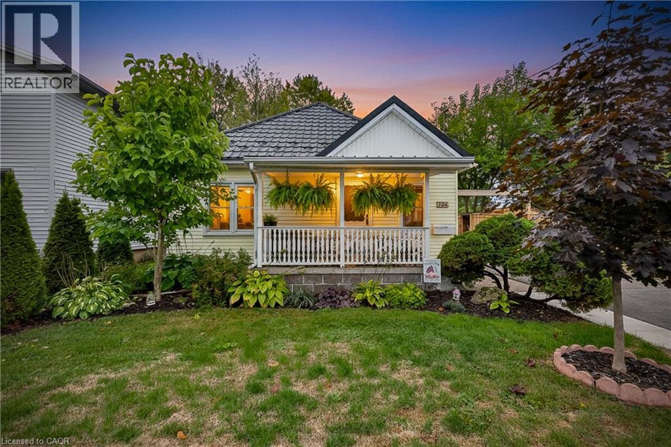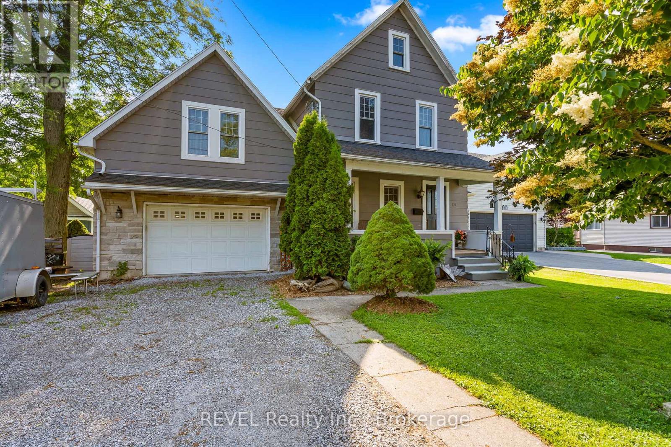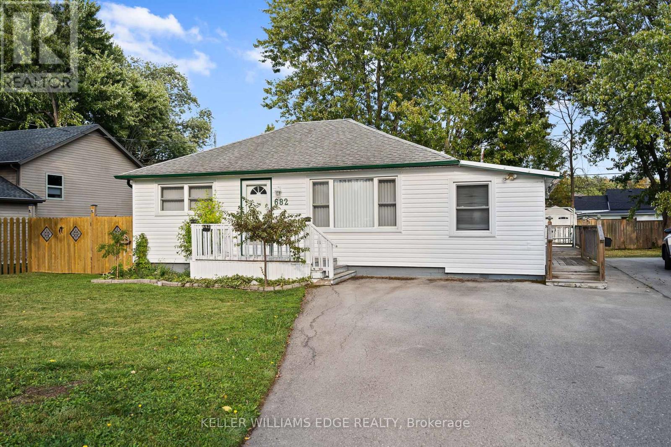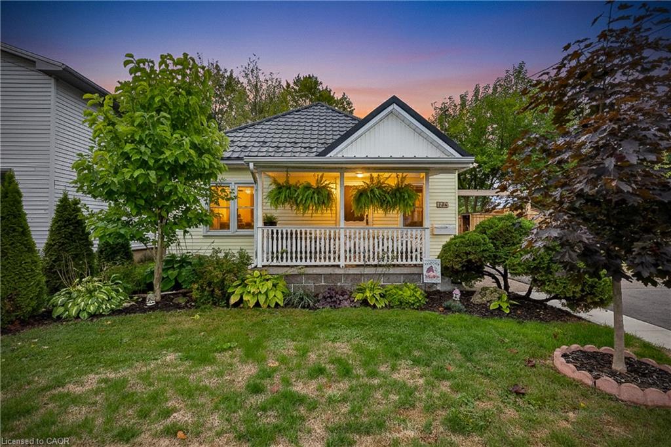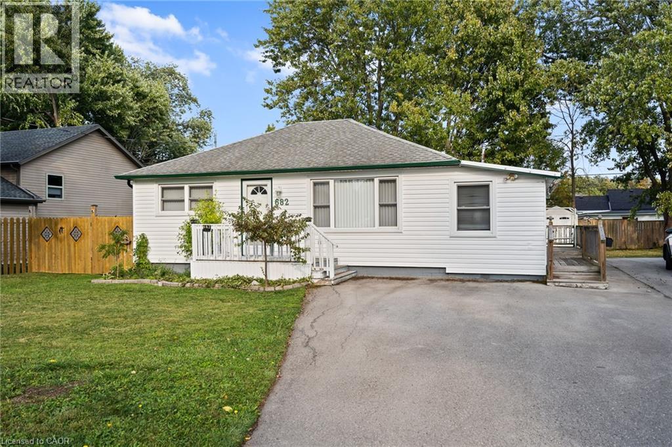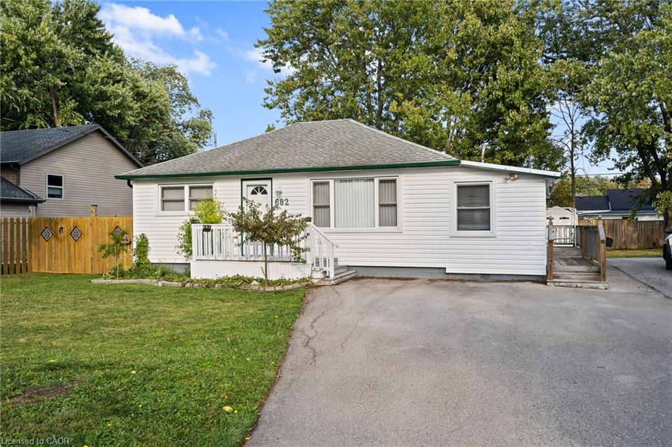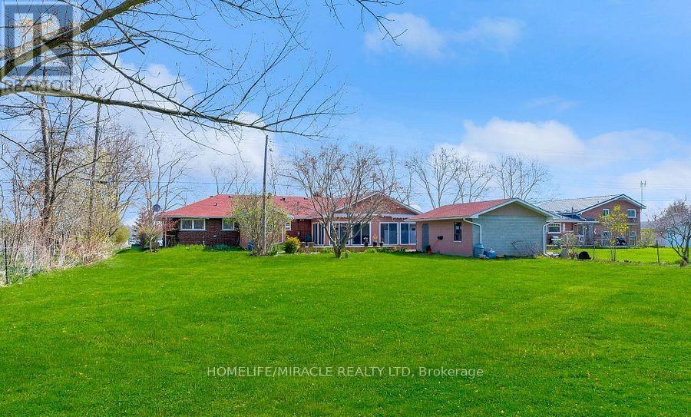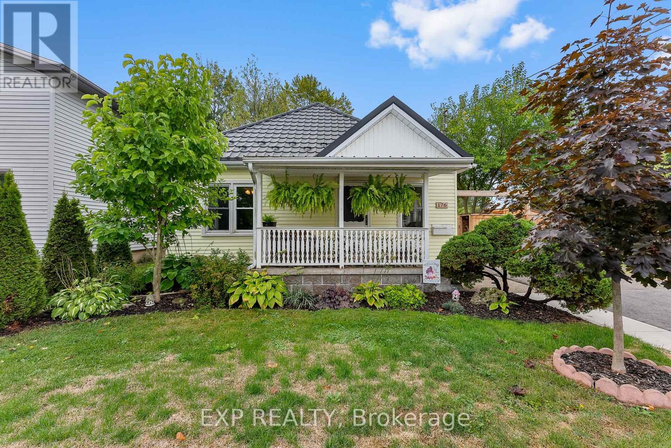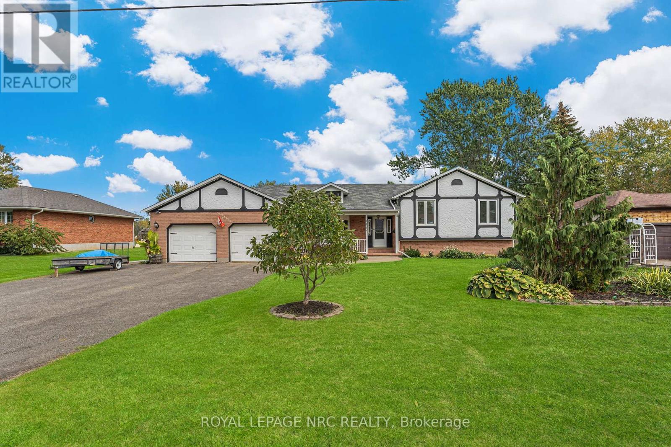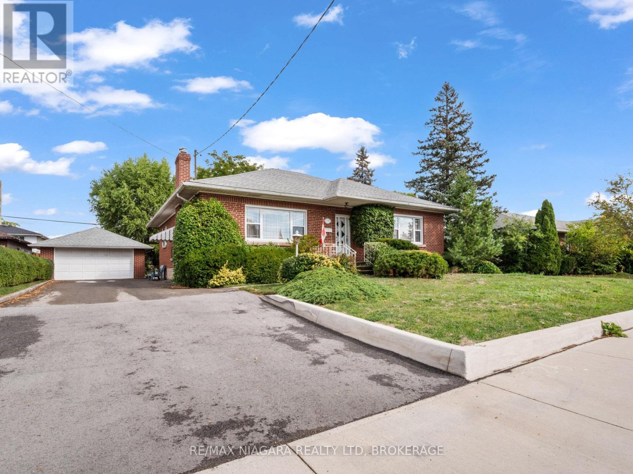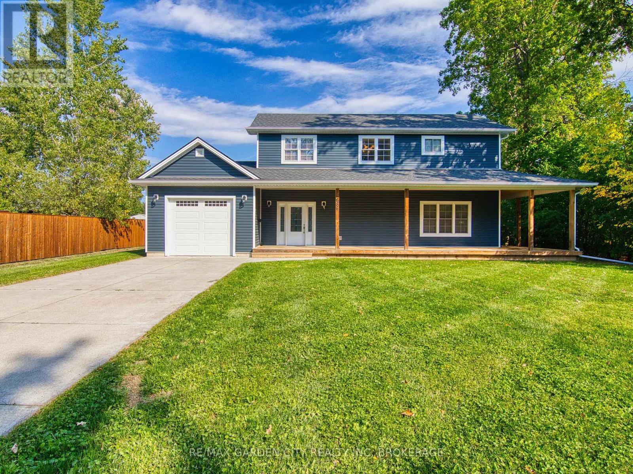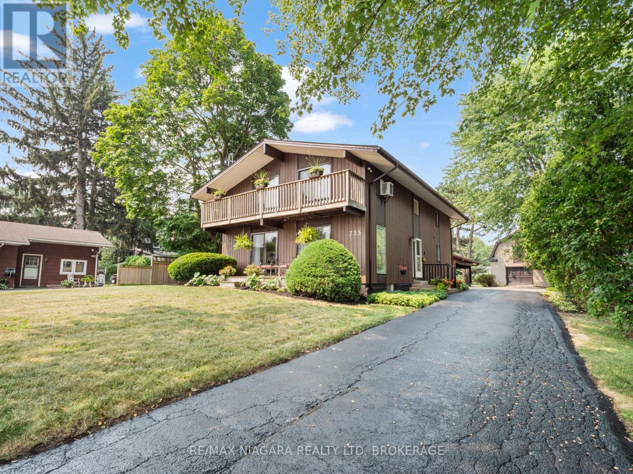
Highlights
Description
- Time on Houseful55 days
- Property typeSingle family
- Median school Score
- Mortgage payment
Waterfront Home with Panoramic Views of the Niagara River. Wake up to breathtaking water views every morning in this stunning home nestled along the Niagara River. With 4 spacious bedrooms, 3 bathrooms, an office on the main floor, & central vac, this property blends comfort with functionality. The main-level living & dining rooms form an open-concept space, both with sliding patio doors leading to expansive decks overlooking the water, ideal for relaxing or entertaining. The family room also opens onto a deck & features a ceiling fan, built-in shelves & cupboards, & an electric fireplace. Plush new carpeting adds warmth to the family room, office, & stairway. Upstairs, 2 bedrooms offer their own decks via sliding patio doors, creating private retreats with stunning views. All bedrooms feature built-in shelving for charm & storage. The master includes an ensuite bathroom for added privacy, & each bathroom has heat lamps for cozy comfort. New blinds in several rooms & a new window a/c unit add fresh style & functionality. The well-equipped kitchen includes all appliances & opens to both the main deck & a side patio, perfect for morning coffee or outdoor dining. A convenient main floor laundry adds everyday ease. Highlights include a 2-car garage with hydro, a 2-car carport, & a barn with electricity, a metal roof, & 2 full floors, ideal for a workshop or extra storage. The large lot is beautifully landscaped, offering a serene outdoor oasis. A skylight over the staircase brings in natural light, enhancing charm. Connected to municipal water & sewer services, this home is close to shopping, schools, & the scenic Friendship Trail, perfect for peaceful walks & bike rides. (id:63267)
Home overview
- Cooling Window air conditioner
- Heat source Natural gas
- Heat type Radiant heat
- Sewer/ septic Sanitary sewer
- # total stories 2
- # parking spaces 8
- Has garage (y/n) Yes
- # full baths 3
- # total bathrooms 3.0
- # of above grade bedrooms 4
- Has fireplace (y/n) Yes
- Subdivision 332 - central
- View View of water, river view, direct water view
- Water body name Niagara river
- Lot desc Landscaped
- Lot size (acres) 0.0
- Listing # X12327210
- Property sub type Single family residence
- Status Active
- 2nd bedroom 4.54m X 3.23m
Level: 2nd - 4th bedroom 3.29m X 5m
Level: 2nd - Bathroom Measurements not available
Level: 2nd - 3rd bedroom 4.57m X 3.26m
Level: 2nd - Primary bedroom 4.51m X 3.26m
Level: 2nd - Bathroom Measurements not available
Level: Main - Kitchen 2.65m X 4.27m
Level: Main - Family room 5.67m X 3.29m
Level: Main - Office 4.57m X 3.67m
Level: Main - Laundry Measurements not available
Level: Main - Living room 7.65m X 3.99m
Level: Main
- Listing source url Https://www.realtor.ca/real-estate/28695607/735-niagara-boulevard-fort-erie-central-332-central
- Listing type identifier Idx

$-2,800
/ Month

