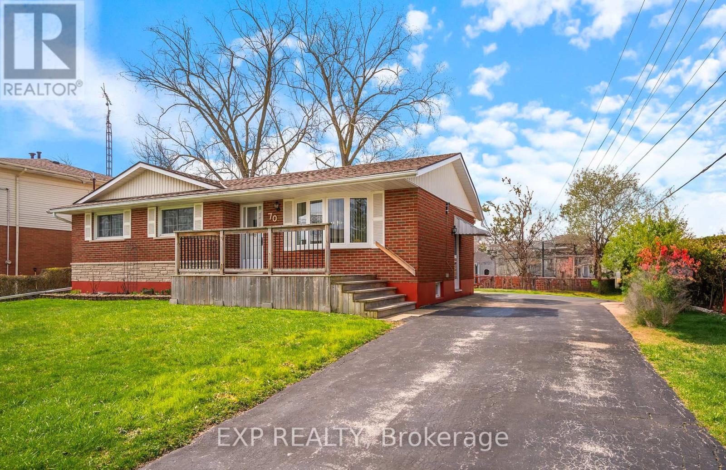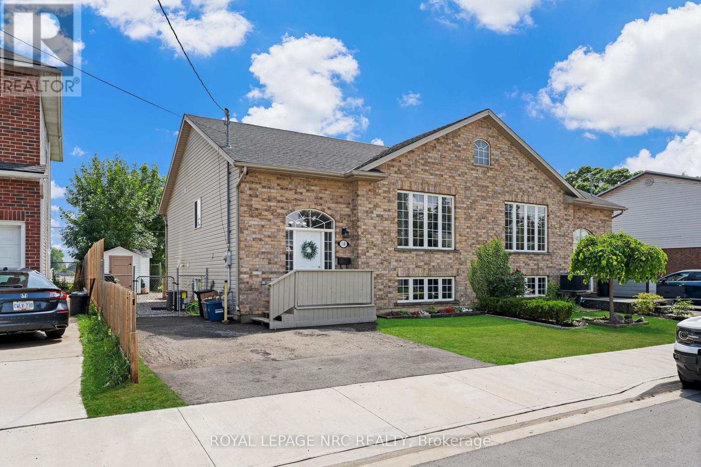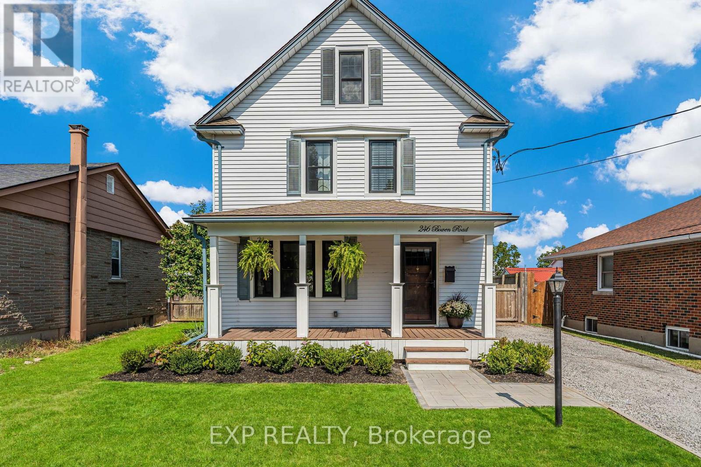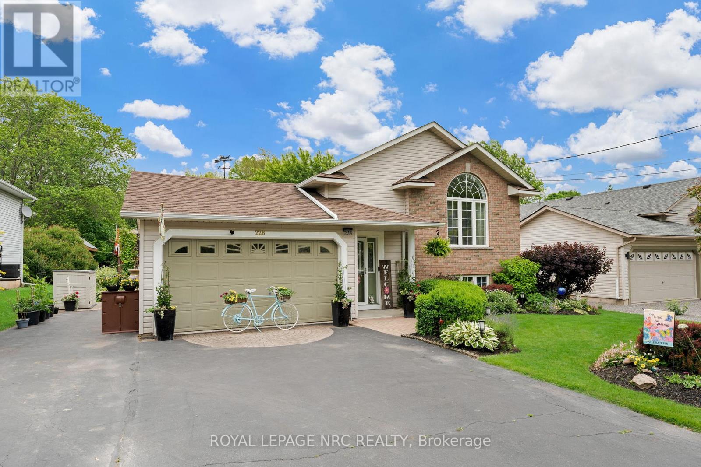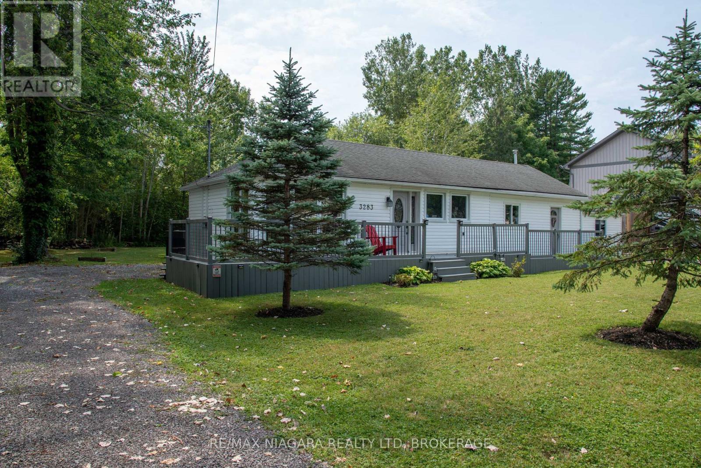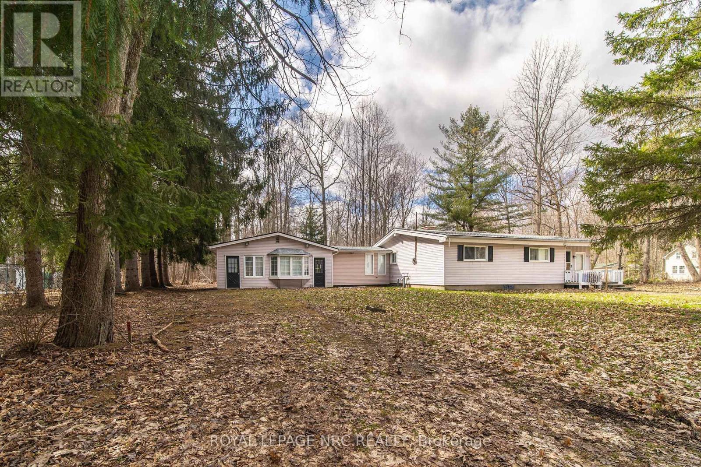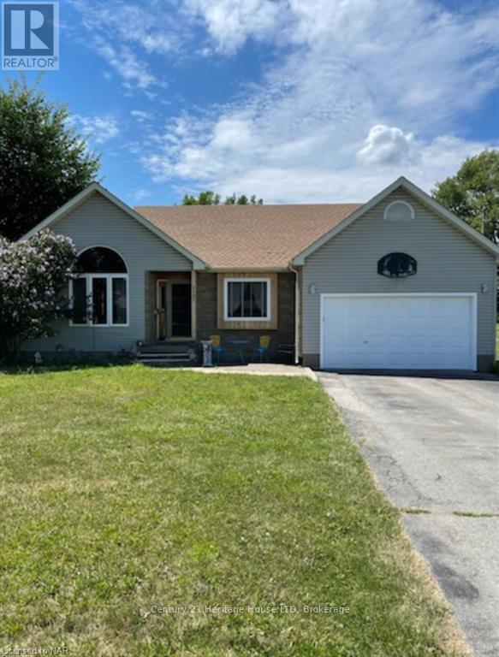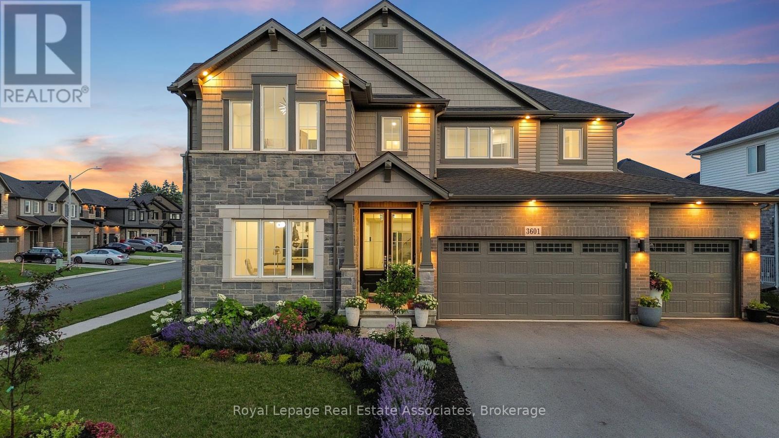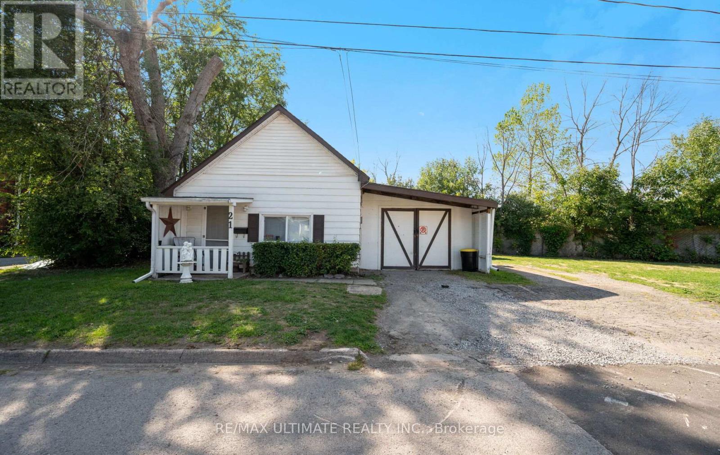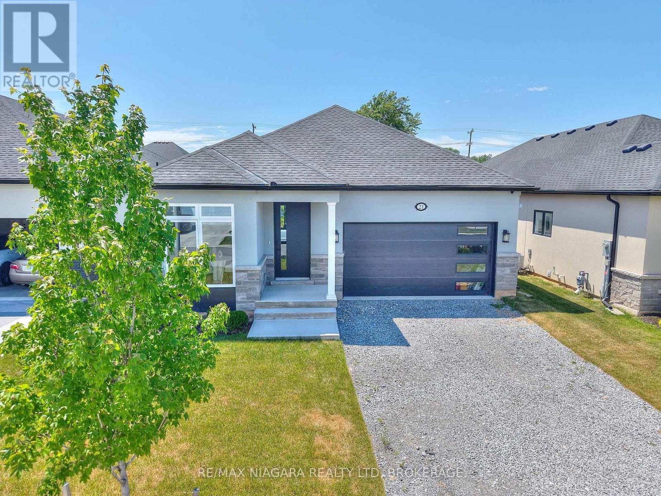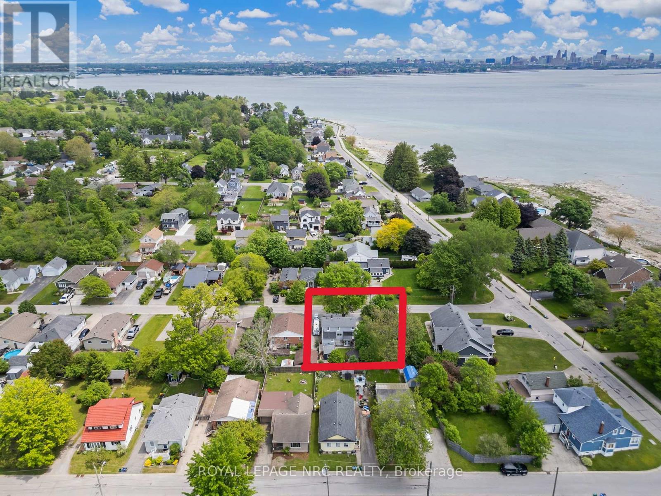- Houseful
- ON
- Fort Erie Crescent Park
- L2A
- 902 Rutherford St
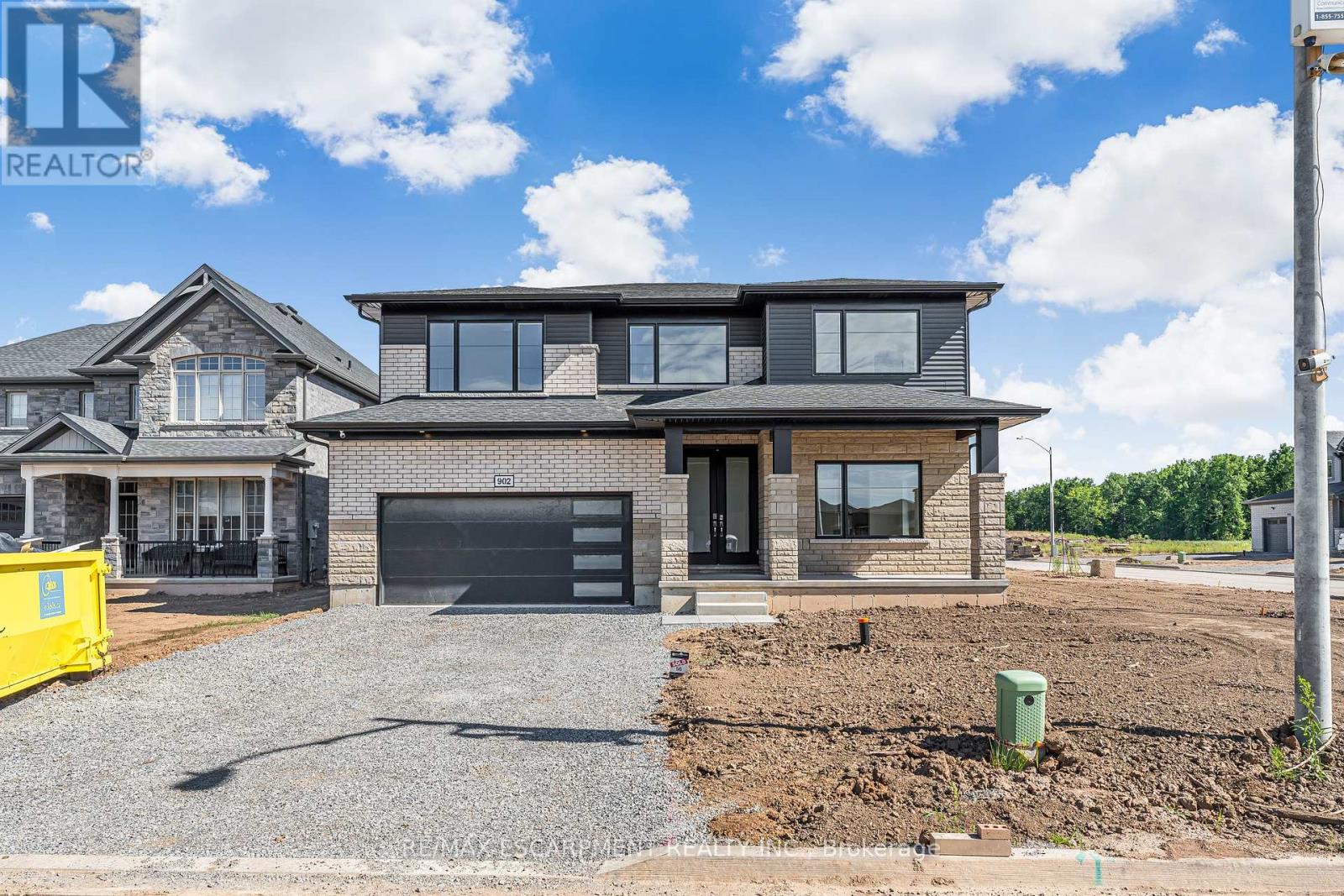
Highlights
Description
- Time on Houseful26 days
- Property typeSingle family
- Median school Score
- Mortgage payment
Welcome to 902 Rutherford Ave, a 5-bedroom, 4-bathroom detached 2-storey home situated on a large corner lot and offering 3,165 sq. ft. of finished living space. This property features $140, 0 00 in upgrades throughout, providing both comfort and functionality. The main floor includes a bedroom, ideal for guests or multi -generational living. The second floor offers a large loft, a primary bedroom with a 5-piece ensuite, a spacious walk-in closet, and private balcony access, along with three additional bedrooms and a conveniently located laundry room. Additional highlights include a double car garage with remote and keyless pad entry and an upgraded alarm system with audio, visual, and data capabilities for enhanced security. This home combines modern upgrades with a versatile layout, making it an excellent option for families seeking space and convenience. (id:63267)
Home overview
- Cooling Central air conditioning
- Heat source Natural gas
- Heat type Forced air
- Sewer/ septic Sanitary sewer
- # total stories 2
- # parking spaces 4
- Has garage (y/n) Yes
- # full baths 4
- # total bathrooms 4.0
- # of above grade bedrooms 5
- Subdivision 334 - crescent park
- Lot size (acres) 0.0
- Listing # X12358251
- Property sub type Single family residence
- Status Active
- 2nd bedroom 3.66m X 4.39m
Level: 2nd - 3rd bedroom 3.43m X 3.56m
Level: 2nd - Loft 3.94m X 4.52m
Level: 2nd - Primary bedroom 4.22m X 4.93m
Level: 2nd - Bathroom 1.52m X 2.44m
Level: 2nd - Bathroom 3.28m X 3.96m
Level: 2nd - 4th bedroom 3.61m X 3.86m
Level: 2nd - Kitchen 3.45m X 8.28m
Level: Main - Great room 5.79m X 4.57m
Level: Main - Dining room 3.45m X 4.22m
Level: Main - Bedroom 3.07m X 4.17m
Level: Main - Bathroom 1.98m X 1.52m
Level: Main
- Listing source url Https://www.realtor.ca/real-estate/28763802/902-rutherford-street-fort-erie-crescent-park-334-crescent-park
- Listing type identifier Idx

$-2,533
/ Month

