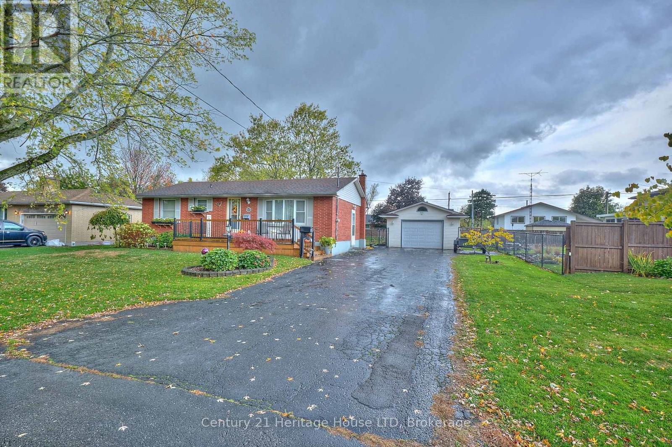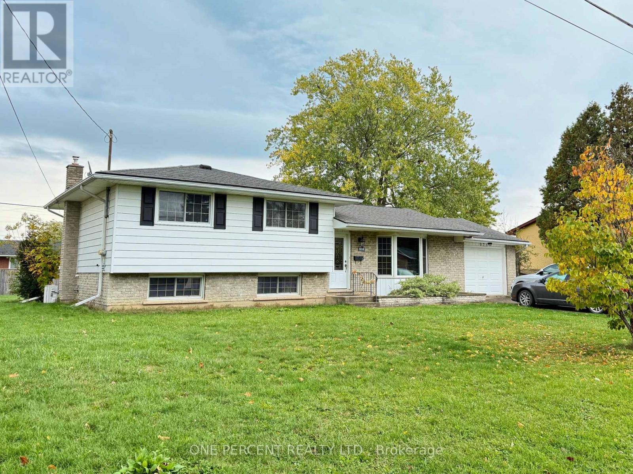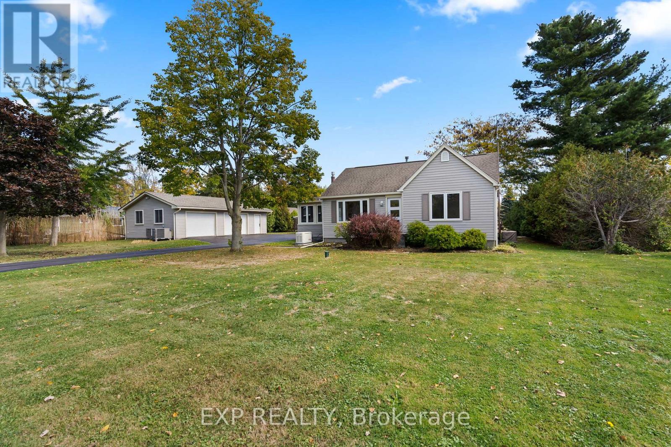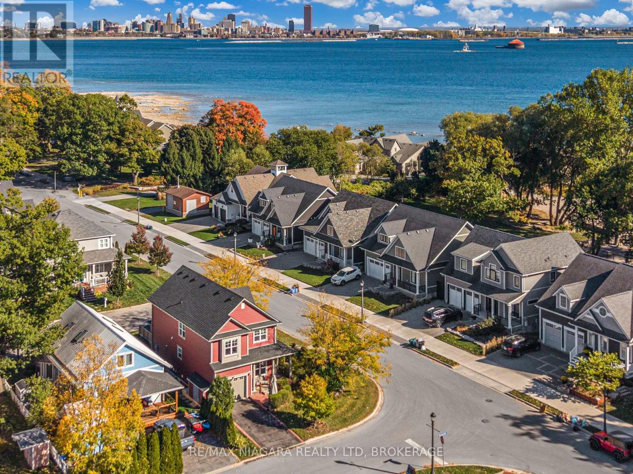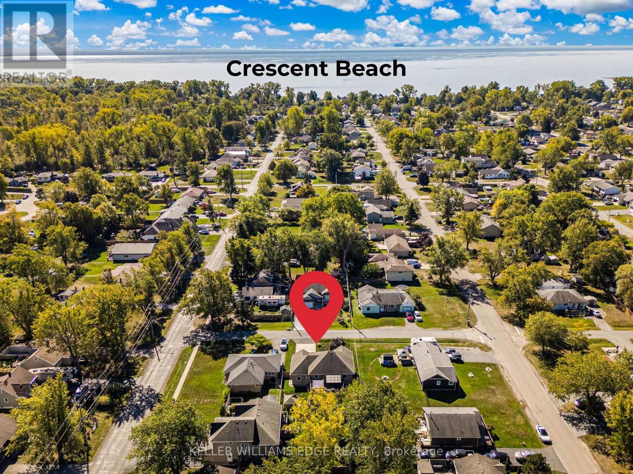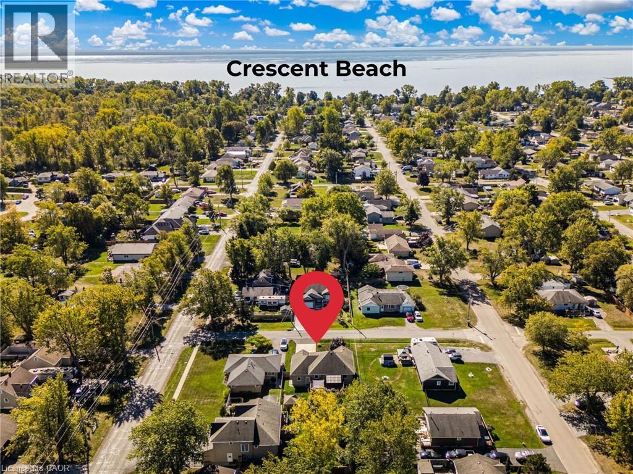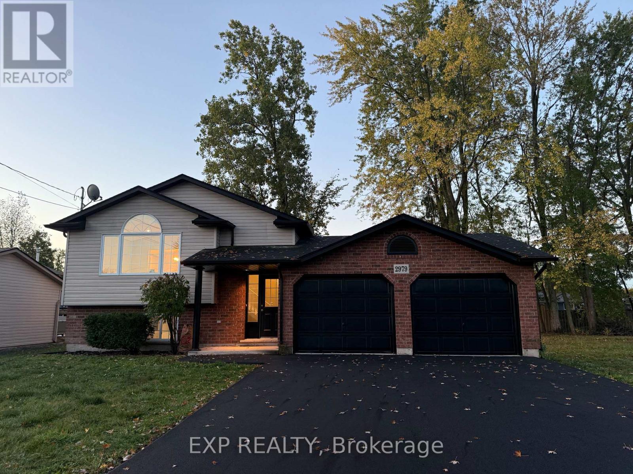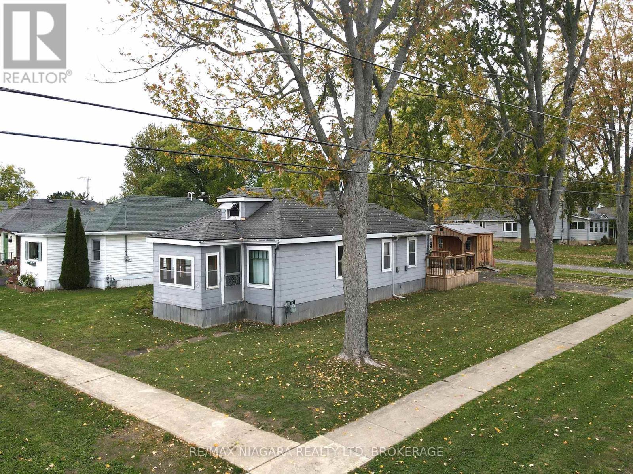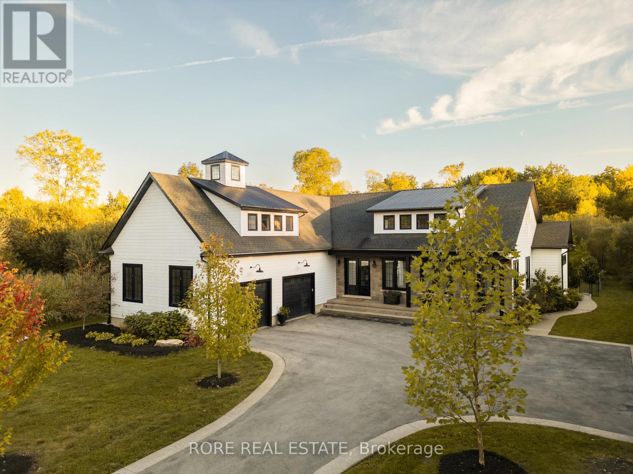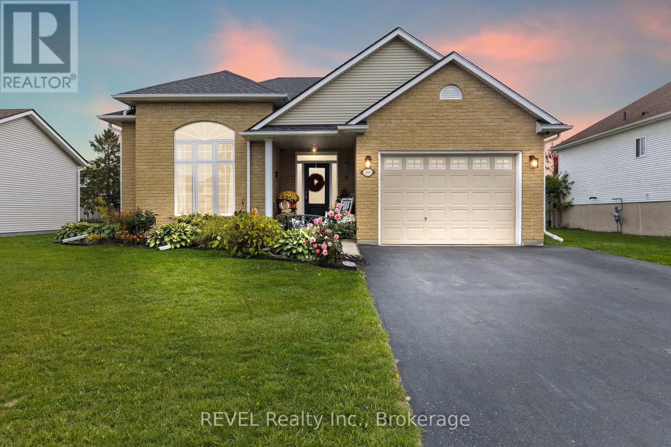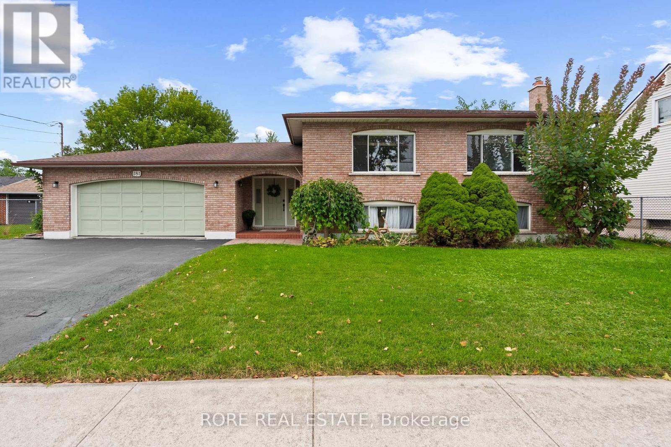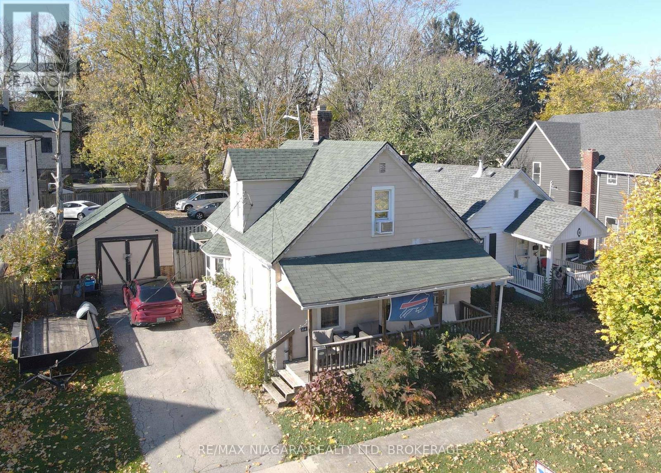
Highlights
Description
- Time on Houseful137 days
- Property typeSingle family
- Median school Score
- Mortgage payment
Welcome to 84 Waterloo St, Fort Erie! This 1.5-storey home offers a unique blend of charm and potential, with two bedrooms located upstairs and one bedroom on the main floor, providing flexibility for families or guests. The large kitchen is perfect for preparing meals and entertaining, while the separate dining room and living room offer additional space for relaxing or hosting gatherings. A covered front porch adds to the home's appeal, offering a quiet spot to enjoy the outdoors. For those seeking extra storage or workspace, the property includes a detached garage with electricity. Located just a block from the scenic Niagara River and the Friendship Trail, this home places you close to nature, with easy access to walking, biking, and outdoor activities. While this property does require a bit of tender love and care, it presents a great opportunity to make it your own and add value with a little updating. With its prime location near the river and trail, 84 Waterloo St is perfect for those looking to enjoy the beauty and amenities of Fort Erie. Don't miss out on this chance to create your dream home! (id:63267)
Home overview
- Cooling None
- Heat source Natural gas
- Heat type Forced air
- Sewer/ septic Sanitary sewer
- # total stories 2
- # parking spaces 4
- Has garage (y/n) Yes
- # full baths 1
- # total bathrooms 1.0
- # of above grade bedrooms 2
- Community features Fishing
- Subdivision 332 - central
- Lot size (acres) 0.0
- Listing # X12206397
- Property sub type Single family residence
- Status Active
- Bedroom 3.61m X 3.17m
Level: 2nd - Bedroom 3m X 3.63m
Level: 2nd - Den 2.11m X 3.15m
Level: Main - Living room 3m X 4.62m
Level: Main - Kitchen 3.02m X 4.27m
Level: Main - Dining room 2.92m X 4.24m
Level: Main
- Listing source url Https://www.realtor.ca/real-estate/28437822/84-waterloo-street-fort-erie-central-332-central
- Listing type identifier Idx

$-867
/ Month

