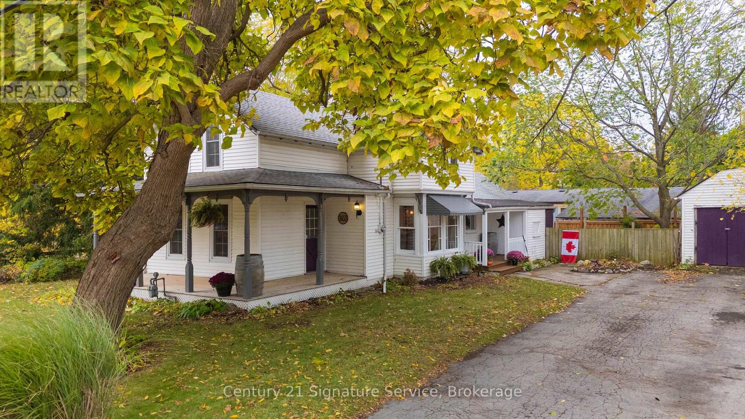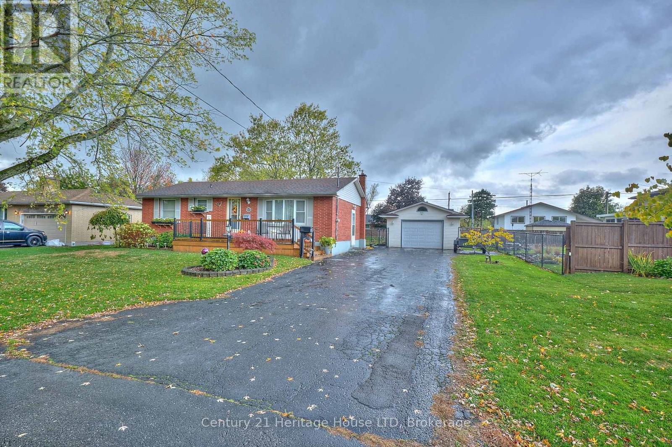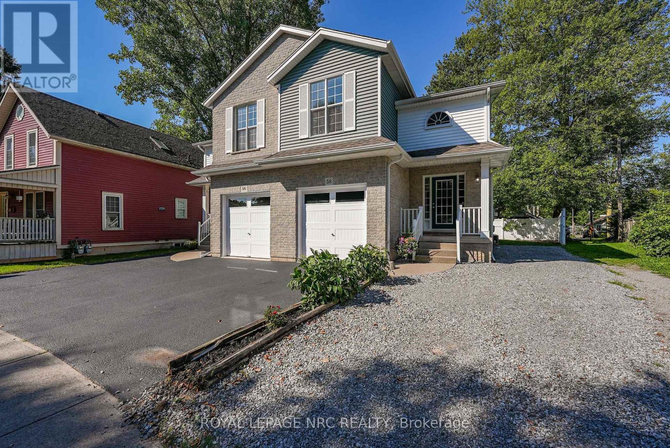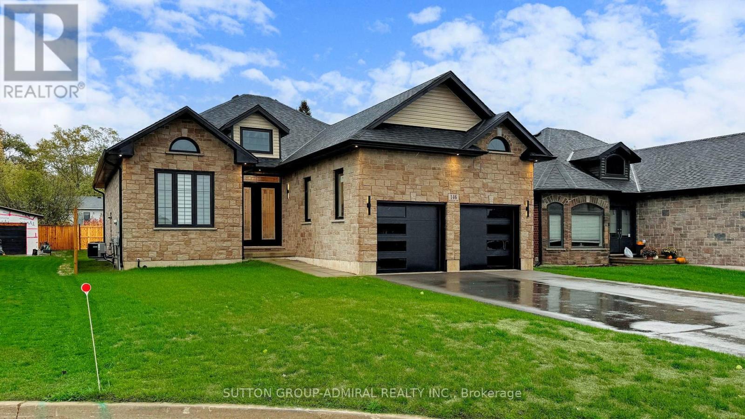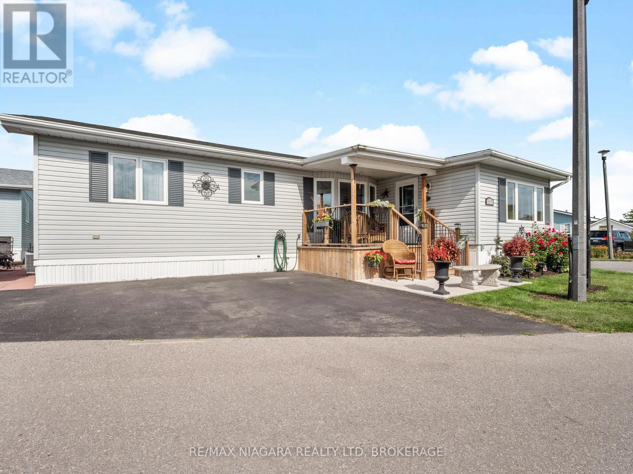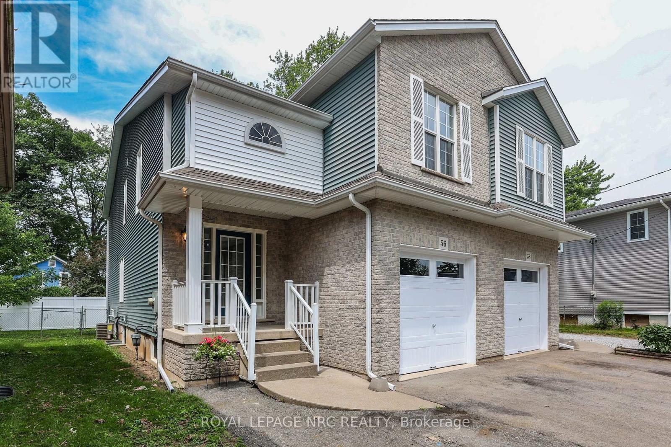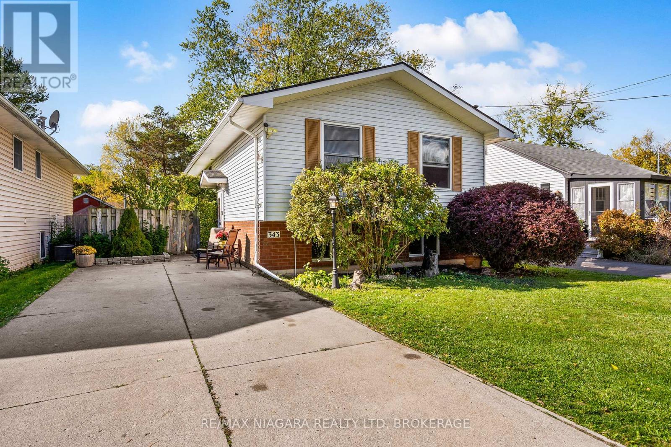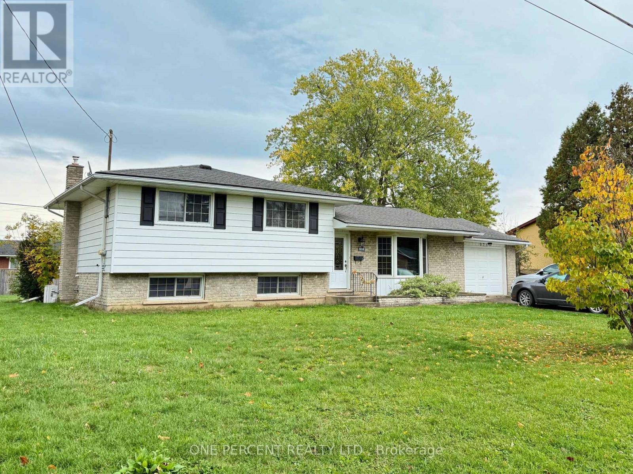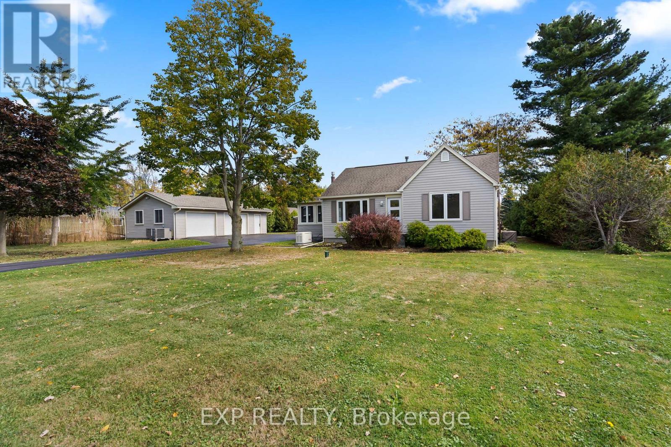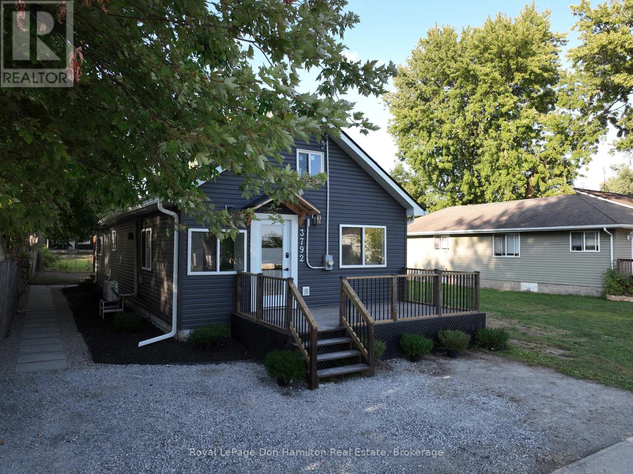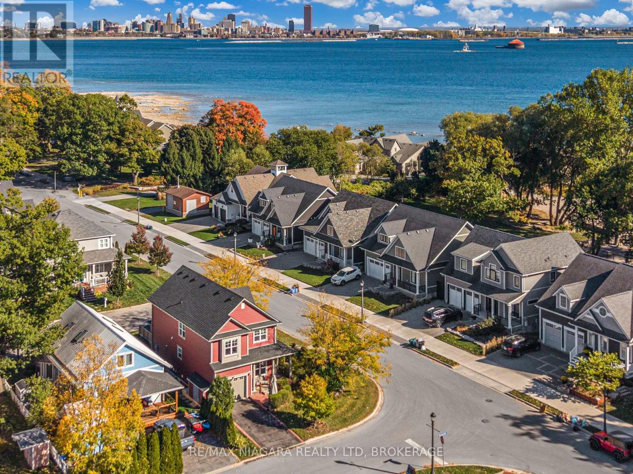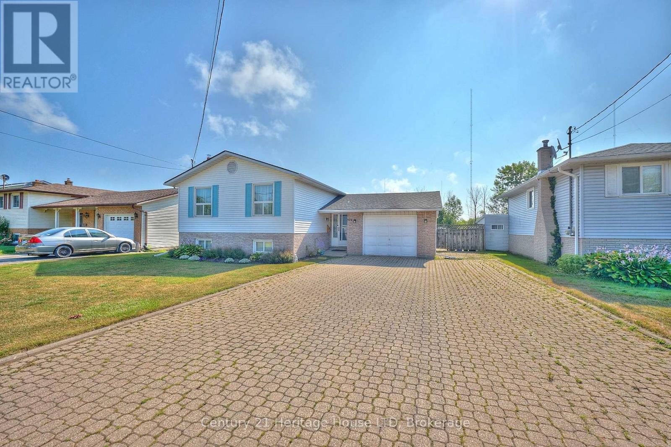
Highlights
Description
- Time on Houseful87 days
- Property typeSingle family
- StyleRaised bungalow
- Median school Score
- Mortgage payment
Charming Raised Bungalow in a Family-Friendly Neighborhood. Welcome to this well-maintained raised bungalow, ideally located in a fantastic area perfect for raising a family. The main floor features a spacious living and dining room, and a large kitchen complete with granite countertops and solid oak cabinetry ideal for both everyday living and entertaining. You'll find three comfortable bedrooms and a 3-piece bathroom on the main level. The fully finished lower level offers a large recreation room with a cozy gas fireplace, an additional 3-piece bathroom, and a dedicated laundry area perfect for extended family living or hosting guests. Step outside to your private backyard oasis, featuring a fenced rear yard, covered patio and an inground pool for summer enjoyment. This home also includes a whole home backup generator and security system for peace of mind, an attached garage, central air conditioning, and numerous updates such as a roof (2023) and updated windows. Don't miss the opportunity to own this move-in-ready home in a sought-after location! (id:63267)
Home overview
- Cooling Central air conditioning
- Heat source Natural gas
- Heat type Forced air
- Has pool (y/n) Yes
- Sewer/ septic Sanitary sewer
- # total stories 1
- # parking spaces 5
- Has garage (y/n) Yes
- # full baths 2
- # total bathrooms 2.0
- # of above grade bedrooms 3
- Has fireplace (y/n) Yes
- Subdivision 334 - crescent park
- Directions 1500937
- Lot size (acres) 0.0
- Listing # X12315961
- Property sub type Single family residence
- Status Active
- Recreational room / games room 5.69m X 6.32m
Level: Lower - Other 7.85m X 3.33m
Level: Lower - Laundry 3.28m X 5.53m
Level: Lower - 2nd bedroom 2.87m X 3.44m
Level: Main - 3rd bedroom 2.39m X 3.39m
Level: Main - Living room 6.87m X 3.45m
Level: Main - Kitchen 3.8m X 3.93m
Level: Main - Dining room 3.33m X 3.18m
Level: Main - Bedroom 3.18m X 4.31m
Level: Main
- Listing source url Https://www.realtor.ca/real-estate/28671550/874-crescent-road-fort-erie-crescent-park-334-crescent-park
- Listing type identifier Idx

$-1,600
/ Month

