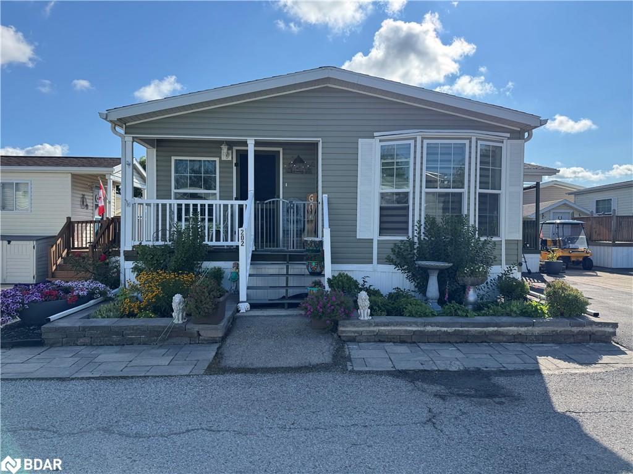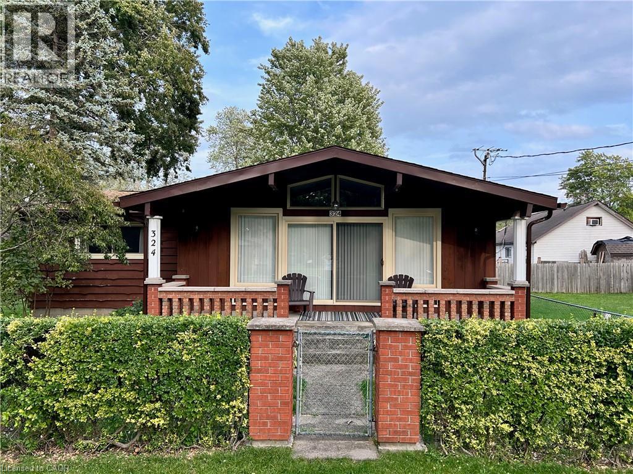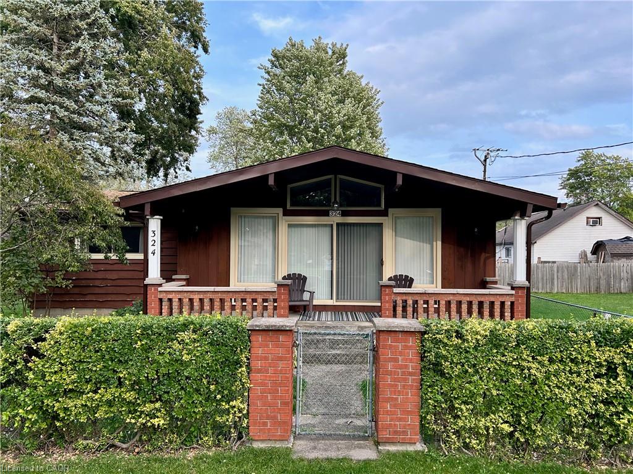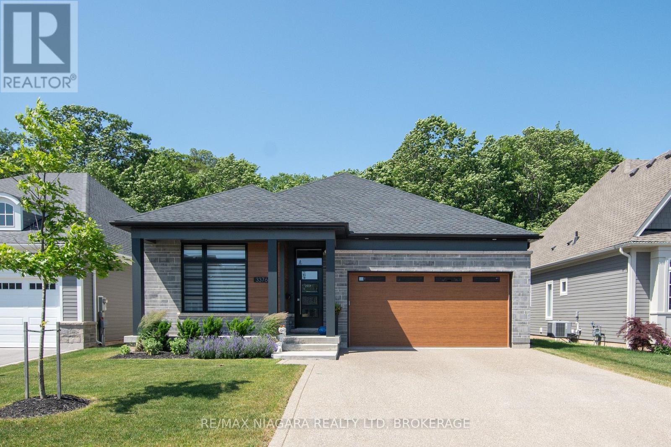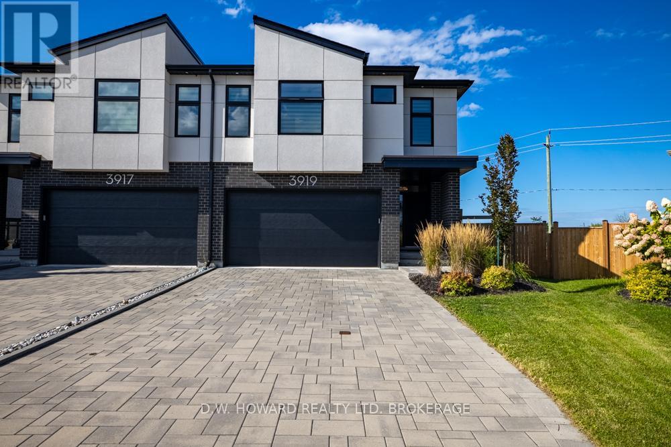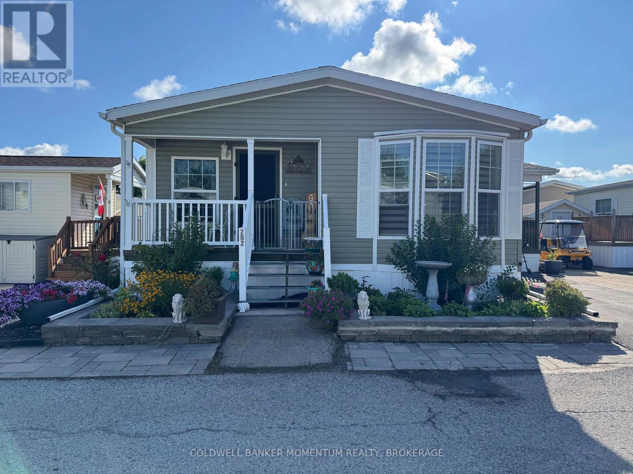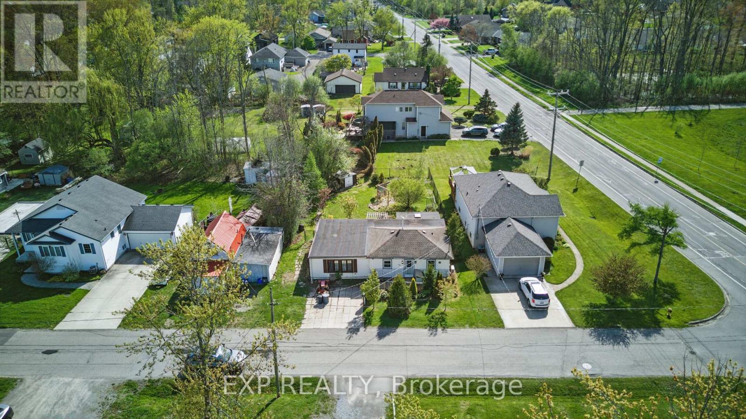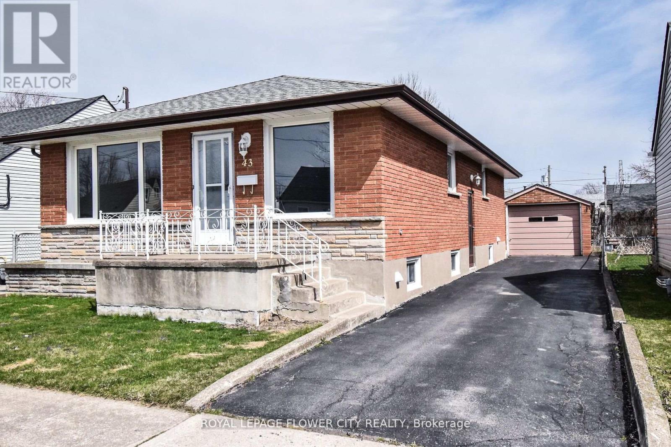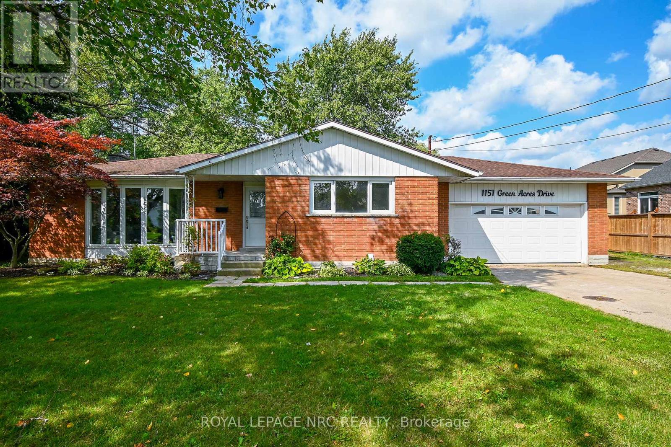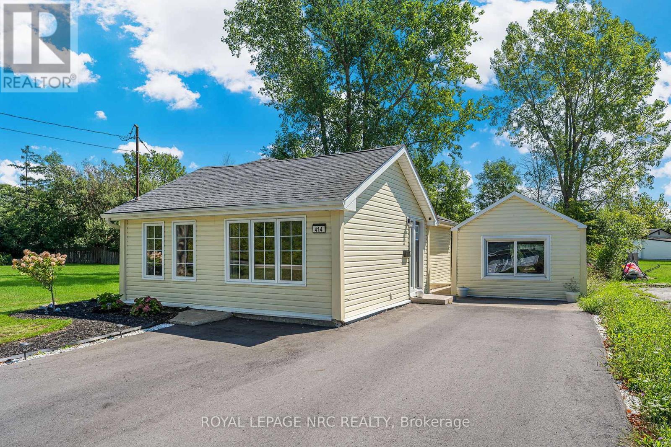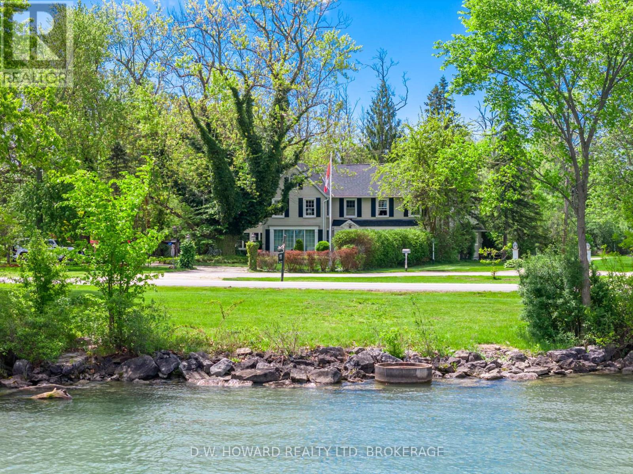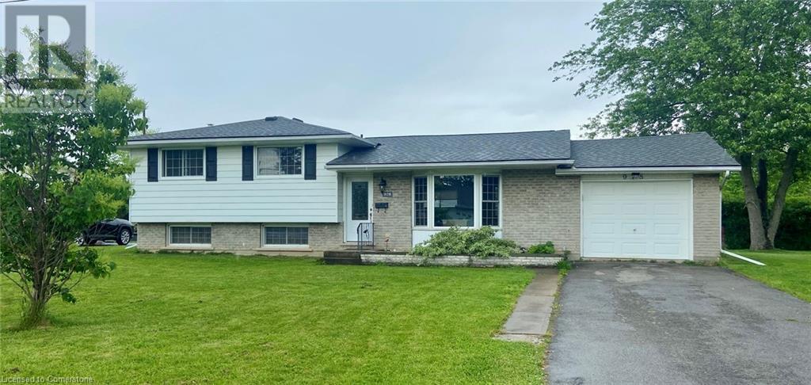
Highlights
This home is
19%
Time on Houseful
63 Days
School rated
6.9/10
Fort Erie
0.14%
Description
- Home value ($/Sqft)$508/Sqft
- Time on Houseful63 days
- Property typeSingle family
- Median school Score
- Year built1974
- Mortgage payment
Motivated Seller! Beautiful move in ready 3 bedroom sidesplit in fantastic family friendly Crescent Park. 80 x 113 lot!!! Located close to schools and shopping this updated home offers tons of possibilities with a separate entrance to the lower level. The main level features an open concept kitchen with quartz countertops and ceramic floors. New high efficiency furnace 2021, custom blinds, roof 2015. Brand new Jennaire induction downdraft cooktop October 2024! Central Air Conditioner 2025! Hot water on demand & filtered water from the kitchen sink! This is a great opportunity at this price! Please view the 3D Matterport! (id:55581)
Home overview
Amenities / Utilities
- Cooling Central air conditioning
- Heat source Natural gas
- Heat type Forced air
- Sewer/ septic Municipal sewage system
Exterior
- # parking spaces 3
- Has garage (y/n) Yes
Interior
- # full baths 1
- # half baths 1
- # total bathrooms 2.0
- # of above grade bedrooms 3
Location
- Community features School bus
- Subdivision 334 - crescent park
- Directions 2129468
Overview
- Lot size (acres) 0.0
- Building size 1131
- Listing # 40748470
- Property sub type Single family residence
- Status Active
Rooms Information
metric
- Bathroom (# of pieces - 5) 2.134m X 1.829m
Level: 2nd - Bedroom 2.921m X 2.489m
Level: 2nd - Bedroom 3.48m X 2.946m
Level: 2nd - Bedroom 3.454m X 3.251m
Level: 2nd - Family room 5.969m X 3.531m
Level: Lower - Foyer 2.921m X 2.235m
Level: Lower - Laundry 3.023m X 2.438m
Level: Lower - Bathroom (# of pieces - 2) 1.524m X 1.524m
Level: Lower - Dining room 2.972m X 2.972m
Level: Main - Living room 6.198m X 3.531m
Level: Main - Kitchen 3.658m X 3.531m
Level: Main
SOA_HOUSEKEEPING_ATTRS
- Listing source url Https://www.realtor.ca/real-estate/28566624/978-ferndale-avenue-fort-erie
- Listing type identifier Idx
The Home Overview listing data and Property Description above are provided by the Canadian Real Estate Association (CREA). All other information is provided by Houseful and its affiliates.

Lock your rate with RBC pre-approval
Mortgage rate is for illustrative purposes only. Please check RBC.com/mortgages for the current mortgage rates
$-1,533
/ Month25 Years fixed, 20% down payment, % interest
$
$
$
%
$
%

Schedule a viewing
No obligation or purchase necessary, cancel at any time
Nearby Homes
Real estate & homes for sale nearby

