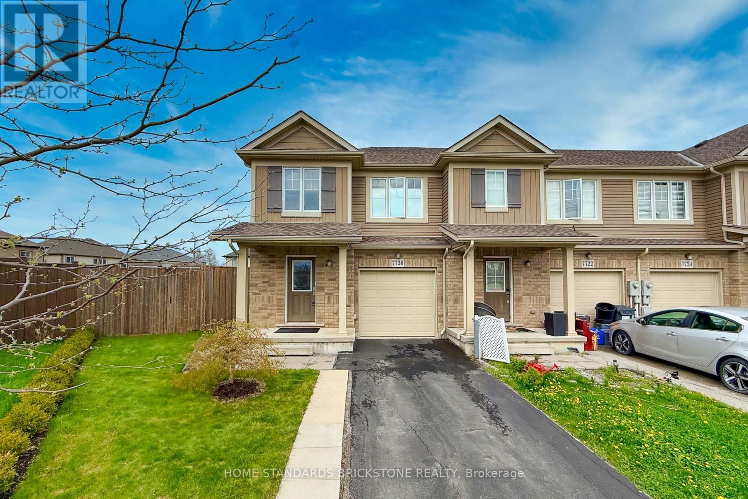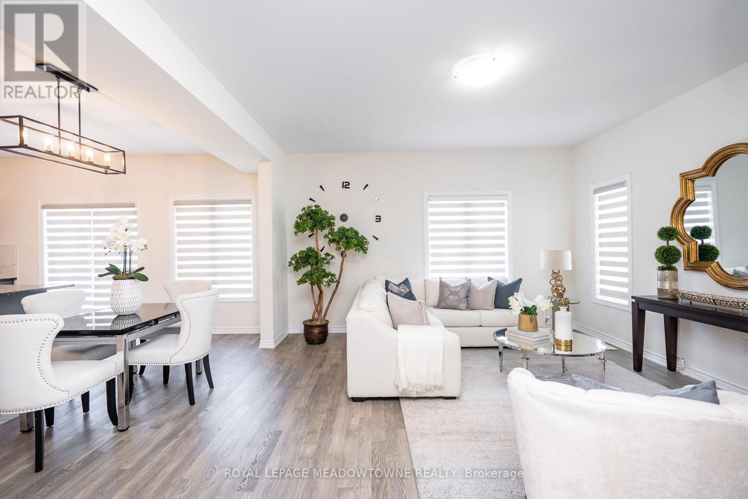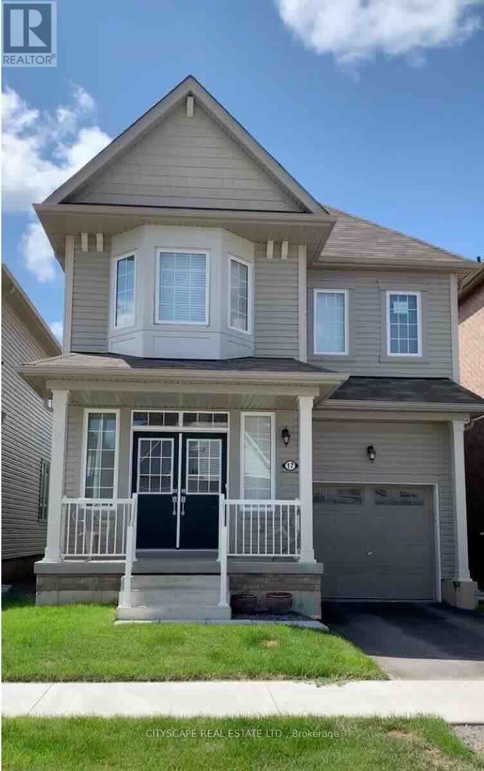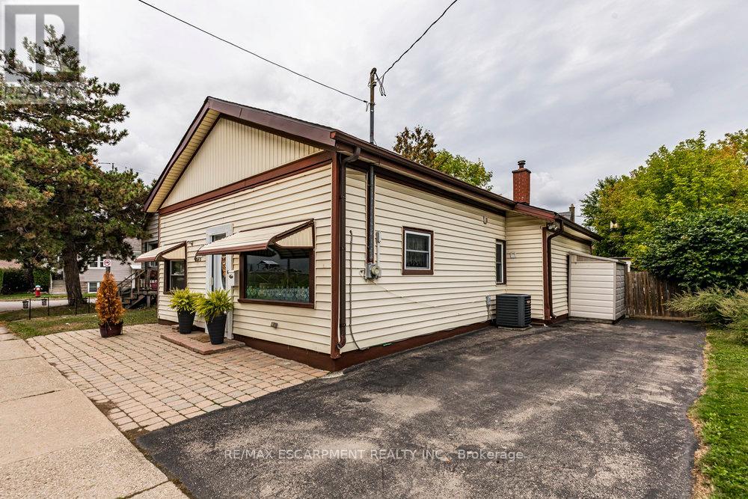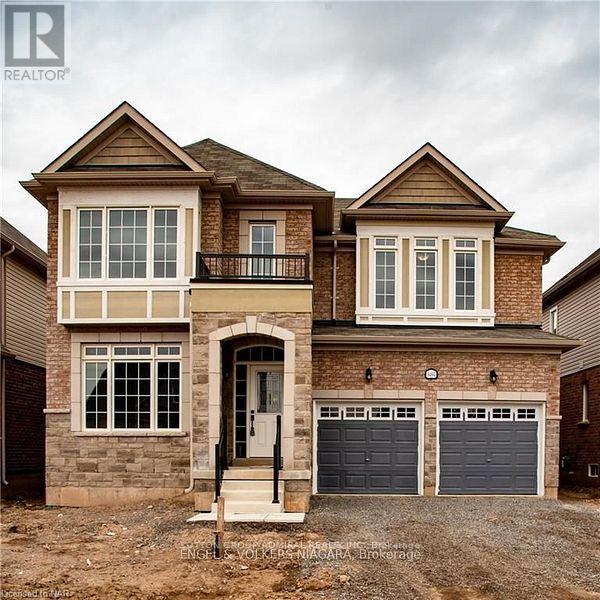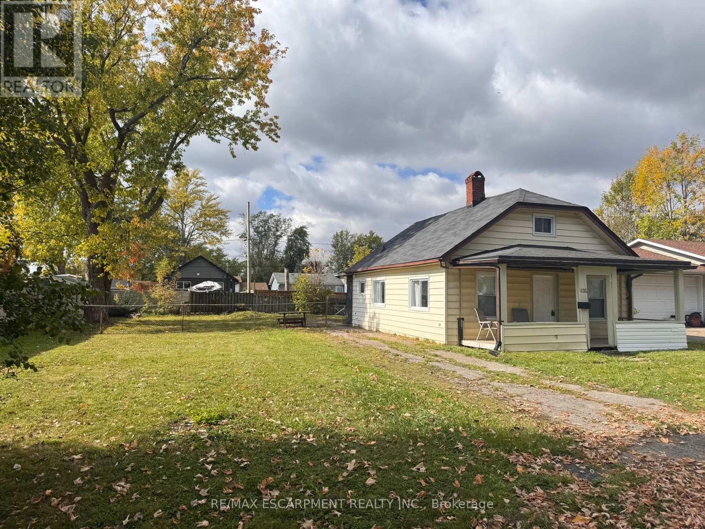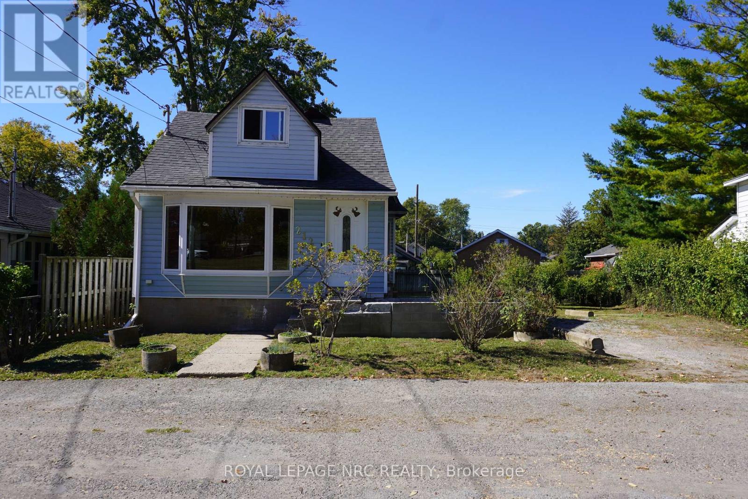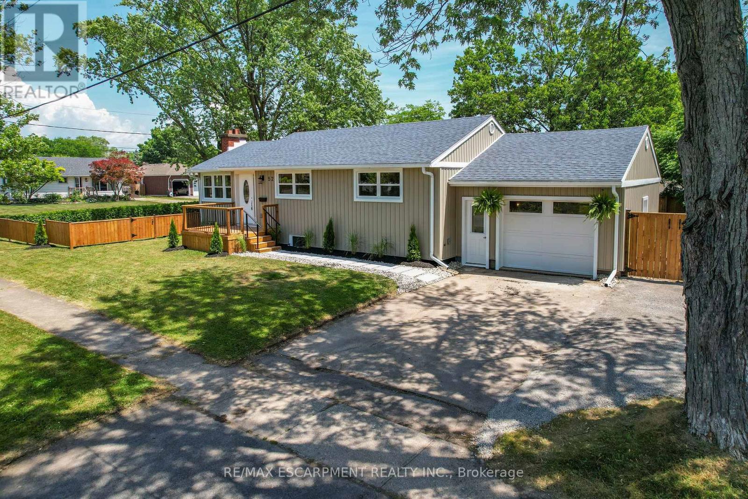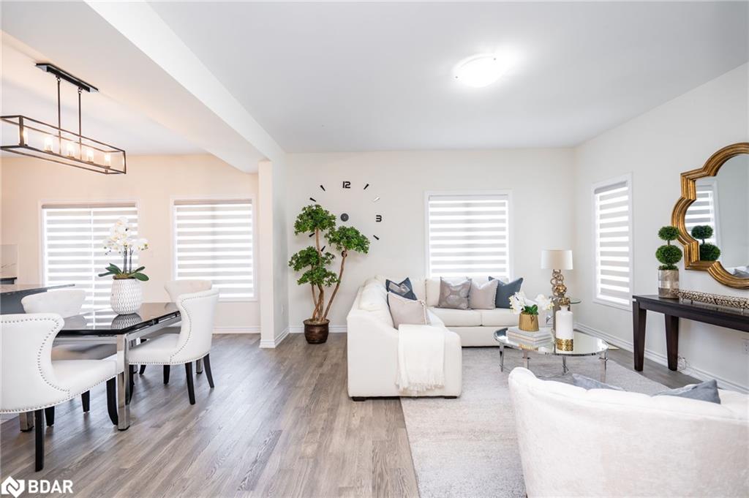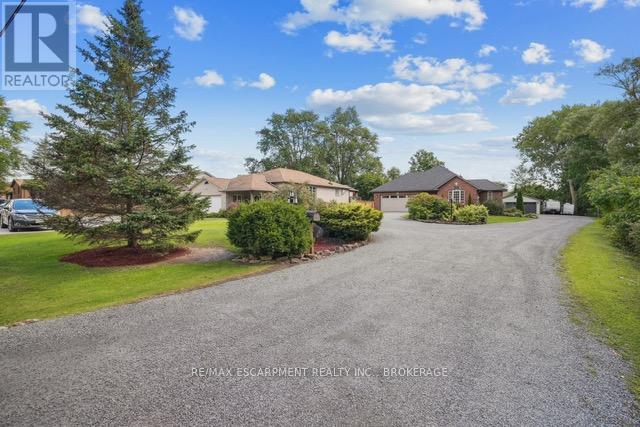- Houseful
- ON
- Fort Erie Stevensville
- L3B
- 3594 Netherby Rd
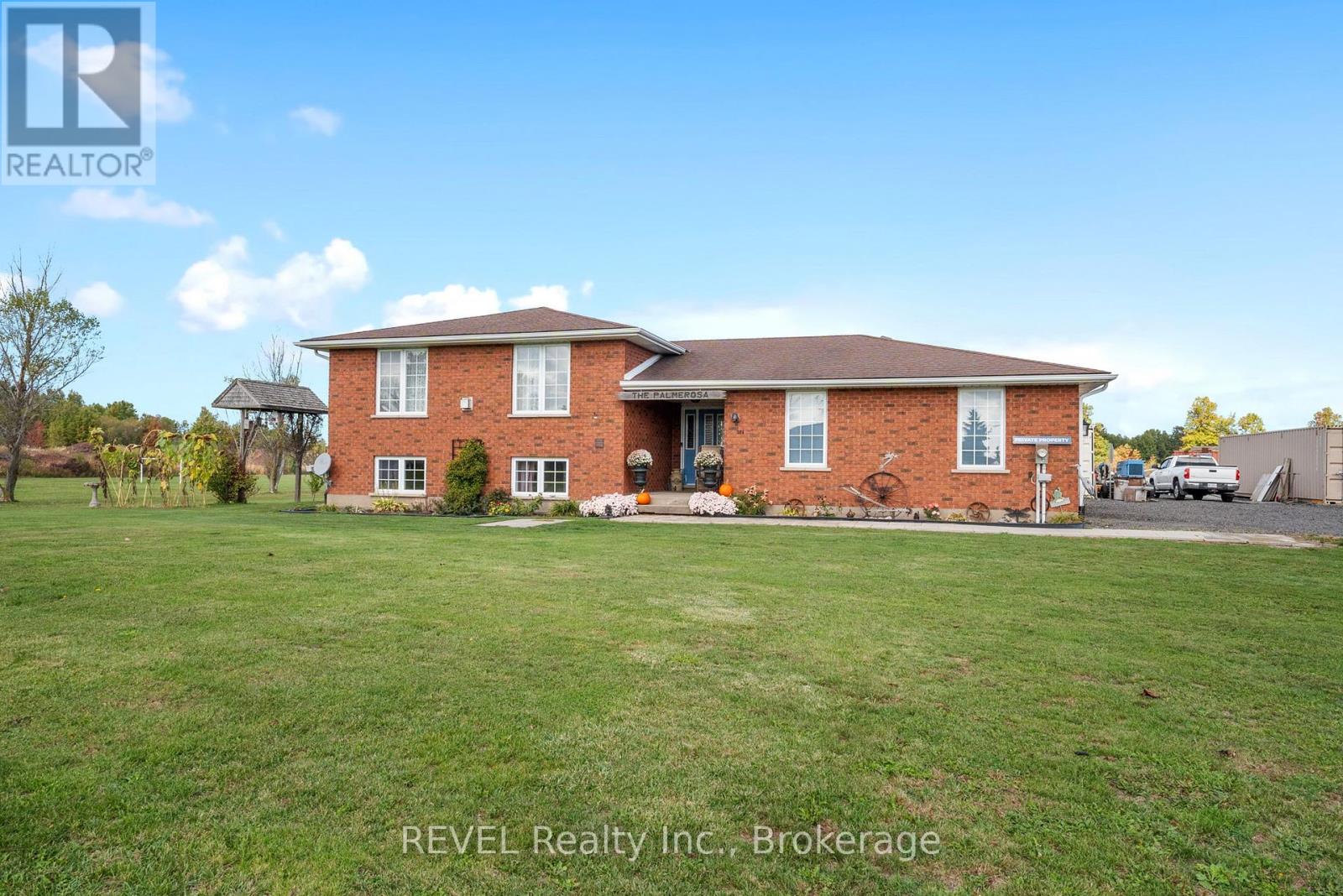
Highlights
Description
- Time on Housefulnew 3 hours
- Property typeSingle family
- StyleRaised bungalow
- Median school Score
- Mortgage payment
Discover the perfect blend of space, comfort, and convenience in this impressive all-brick raised ranch home, nestled back from the road on an expansive 1.7 acres of serene landscape. With three bedrooms on the main level and two additional bedrooms in the lower, along with 3.5 baths, this home is ideal for families seeking both room to grow and privacy. One of the standout features of this property is a fully equipped two-bedroom, two-bath in-law suite or apartment, complete with soaring 9-foot ceilings and a gas fireplace, providing an excellent opportunity for generational living or guest accommodations. Step outside to enjoy the tranquility of your private pond, surrounded by lush greenery, perfect for relaxation or recreation. With municipal water and generous lot space, this property truly elevates the meaning of a family home. (id:63267)
Home overview
- Cooling Central air conditioning
- Heat source Natural gas
- Heat type Forced air
- Sewer/ septic Septic system
- # total stories 1
- # parking spaces 11
- Has garage (y/n) Yes
- # full baths 3
- # half baths 1
- # total bathrooms 4.0
- # of above grade bedrooms 5
- Has fireplace (y/n) Yes
- Subdivision 328 - stevensville
- Directions 1568117
- Lot size (acres) 0.0
- Listing # X12464216
- Property sub type Single family residence
- Status Active
- Dining room 4.26m X 3.9m
Level: Lower - Bedroom 3.44m X 3.4m
Level: Lower - Utility 2.63m X 1.84m
Level: Lower - Kitchen 3.9m X 2.73m
Level: Lower - 2nd bedroom 4.09m X 3.4m
Level: Lower - Family room 7.4m X 3.72m
Level: Lower - Dining room 3.65m X 2.97m
Level: Main - Kitchen 5.08m X 3.55m
Level: Main - Bedroom 3.63m X 2.73m
Level: Main - 2nd bedroom 3.2m X 2.73m
Level: Main - Laundry 3.73m X 2.37m
Level: Main - Foyer 5.18m X 2.35m
Level: Main - Living room 7.07m X 3.75m
Level: Main - Primary bedroom 4.12m X 3.55m
Level: Main
- Listing source url Https://www.realtor.ca/real-estate/28993454/3594-netherby-road-fort-erie-stevensville-328-stevensville
- Listing type identifier Idx

$-2,227
/ Month

