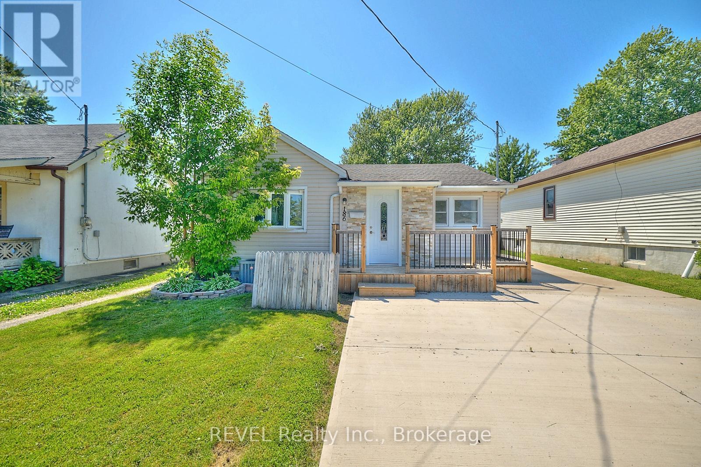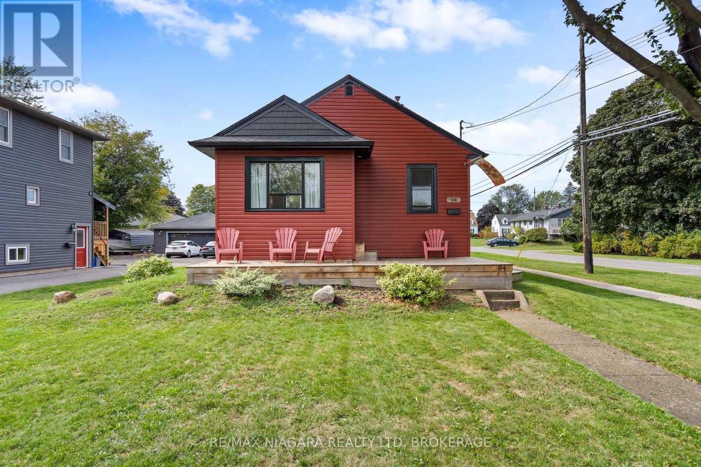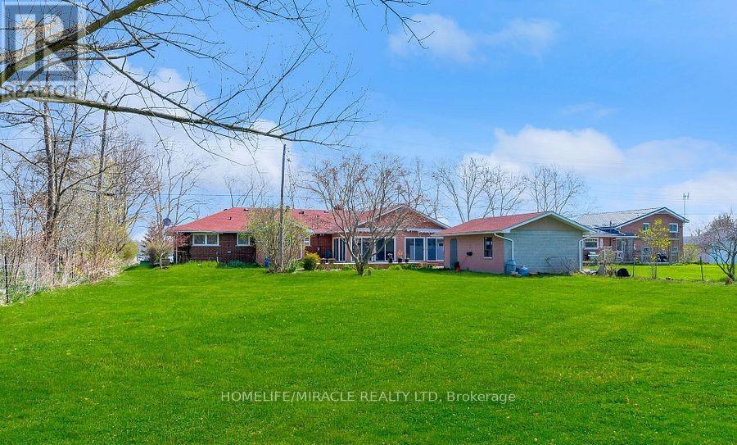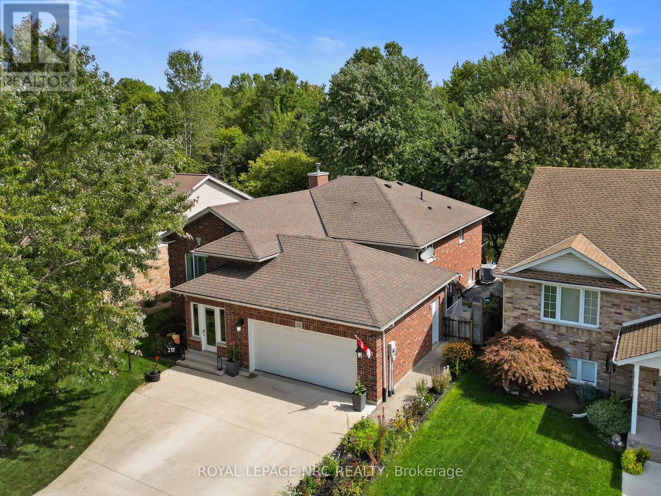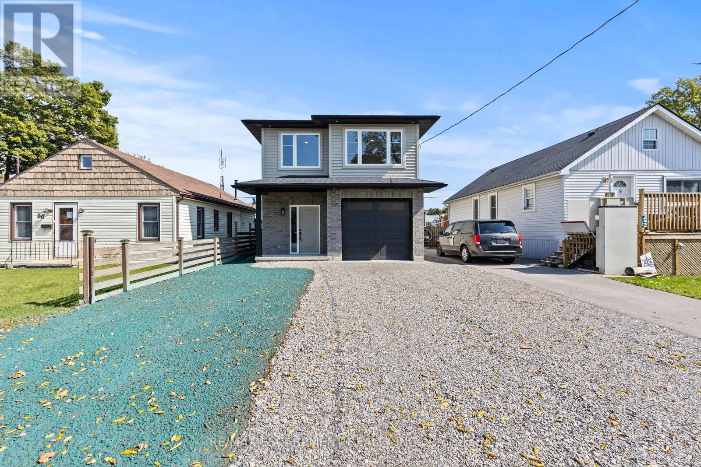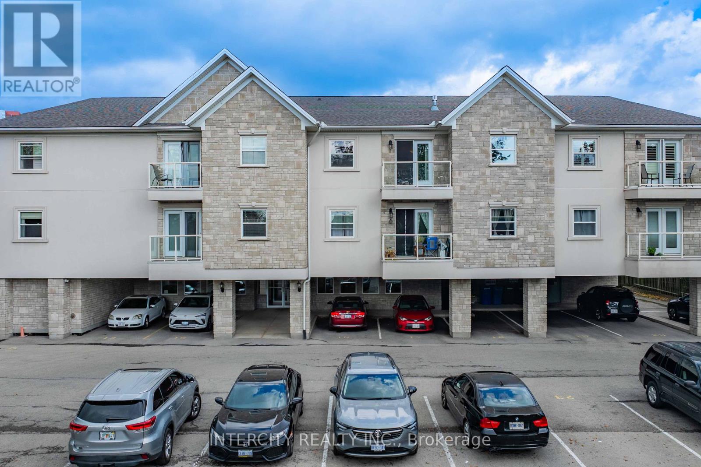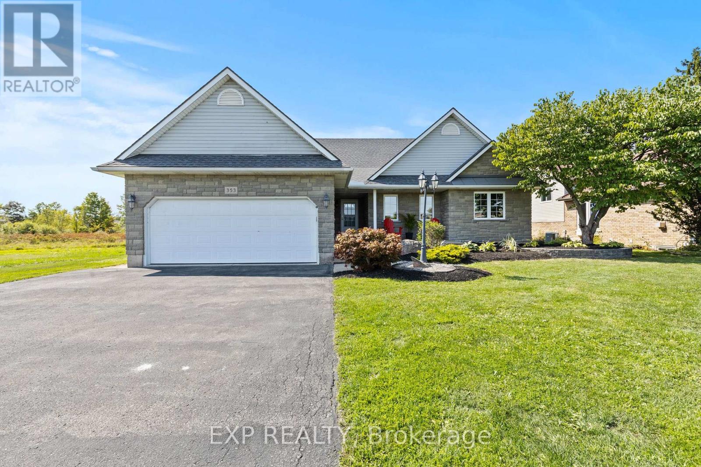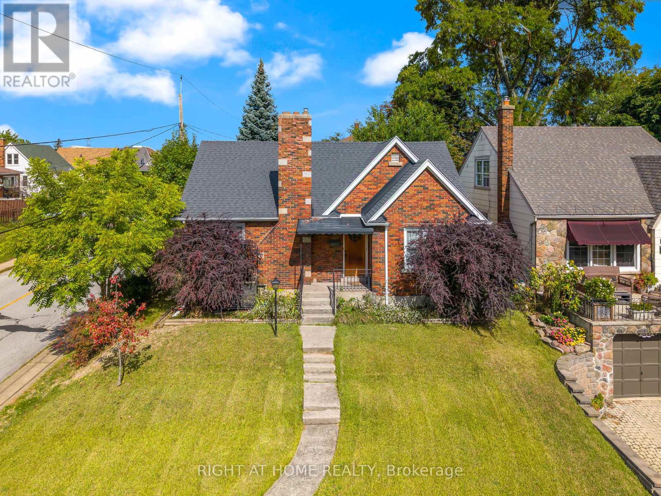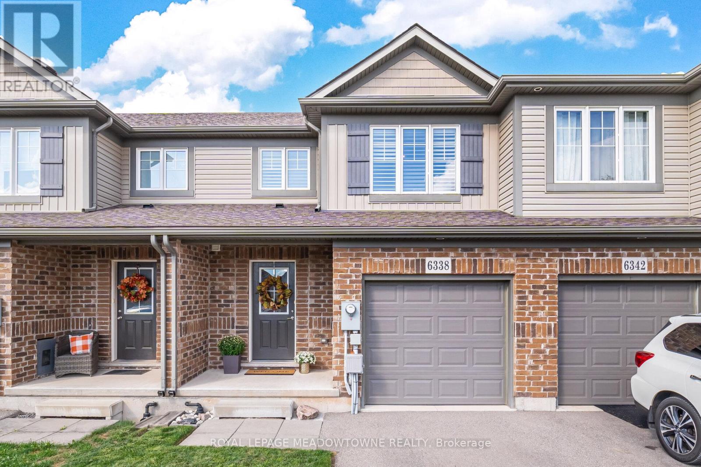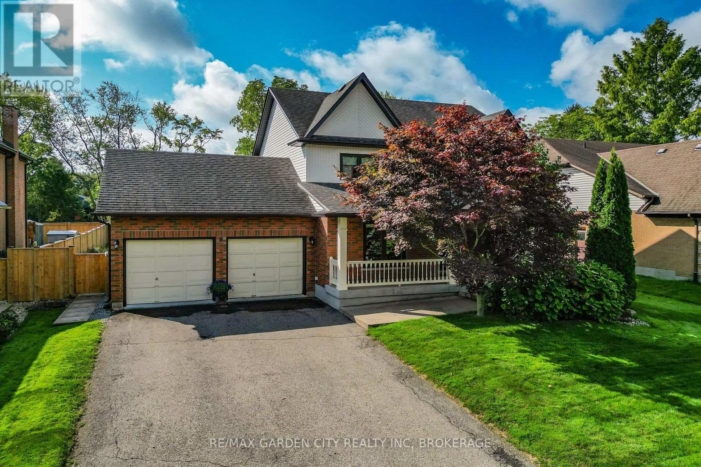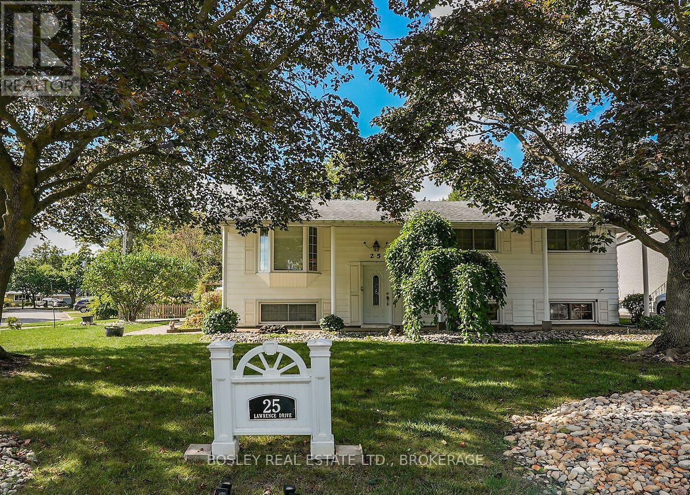- Houseful
- ON
- Fort Erie Stevensville
- L0S
- 3597 Carver St
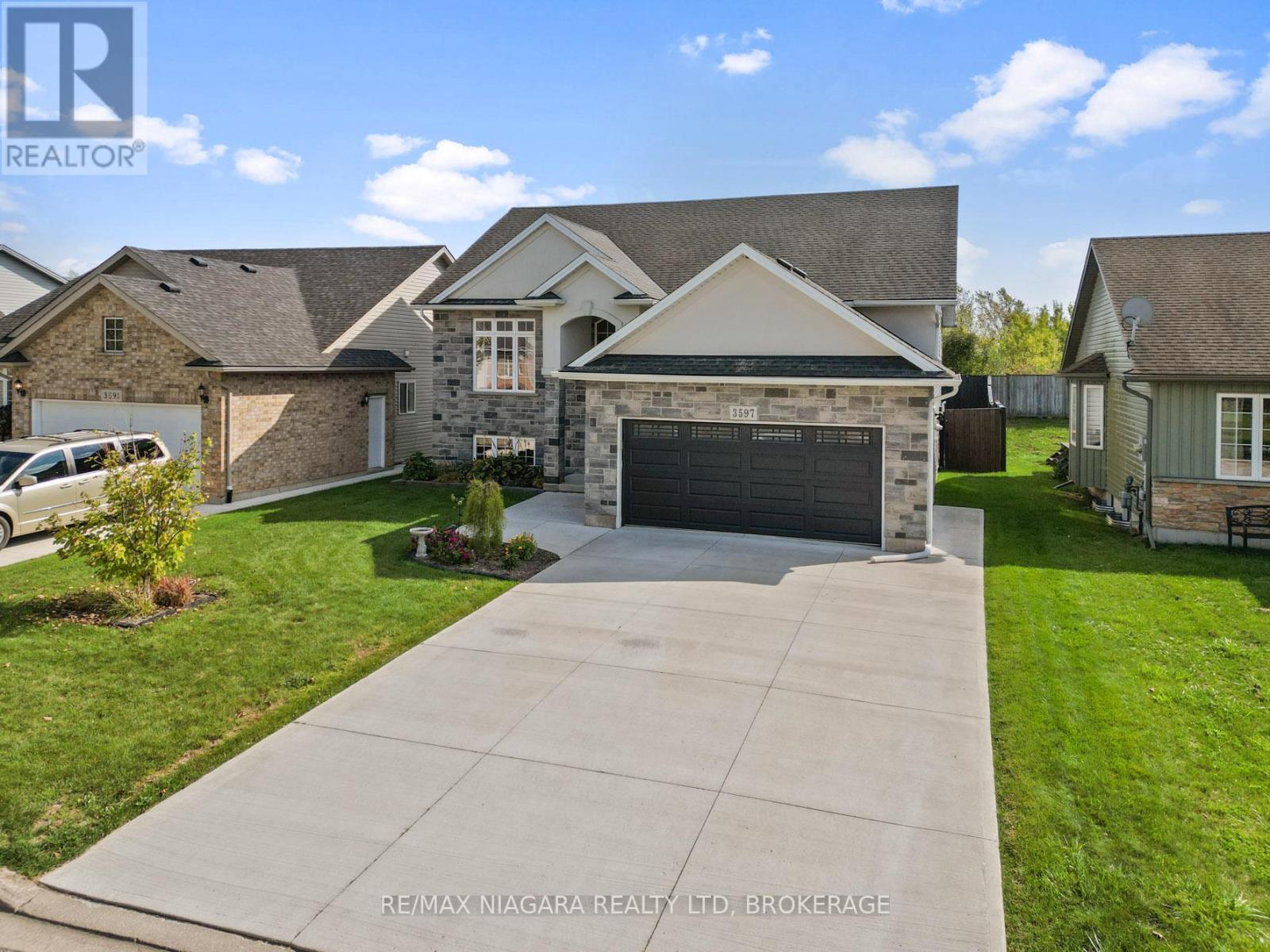
Highlights
Description
- Time on Housefulnew 23 hours
- Property typeSingle family
- StyleRaised bungalow
- Median school Score
- Mortgage payment
Located in a quiet, family-friendly neighborhood, this beautifully maintained 3-bedroom, 2-bathroom home offers the perfect mix of comfort, style, and convenience. Inside, you'll find an open-concept main floor with engineered hardwood flooring and large windows that fill the space with natural light. The spacious living and dining areas are ideal for everyday living or entertaining guests. The modern kitchen features custom countertops and included appliances perfect for cooking and hosting. The generous primary suite boasts a walk-in closet, a 4-piece ensuite, and access to a private, covered patio a peaceful retreat to start or end your day. Outside, the fully fenced backyard offers a safe space for kids or pets, plus a lower, secluded patio that's great for BBQs or relaxing evenings. Located just minutes from the QEW, you'll enjoy the quiet charm of Stevensville with easy access to shopping, schools, parks, and restaurants. This move-in-ready home is a perfect place to put down roots. Schedule your viewing today! (id:63267)
Home overview
- Cooling Central air conditioning, air exchanger
- Heat source Natural gas
- Heat type Forced air
- Sewer/ septic Sanitary sewer
- # total stories 1
- Fencing Fully fenced, fenced yard
- # parking spaces 6
- Has garage (y/n) Yes
- # full baths 2
- # total bathrooms 2.0
- # of above grade bedrooms 3
- Flooring Ceramic, hardwood
- Community features Community centre
- Subdivision 328 - stevensville
- Lot size (acres) 0.0
- Listing # X12431403
- Property sub type Single family residence
- Status Active
- Foyer 2.34m X 2.92m
Level: In Between - Laundry 1.52m X 2.47m
Level: Main - 2nd bedroom 2.77m X 2.77m
Level: Main - Kitchen 6.09m X 2.46m
Level: Main - Bathroom 3.07m X 1.25m
Level: Main - Primary bedroom 4.93m X 4.26m
Level: Main - Living room 4.6m X 3.84m
Level: Main - Bedroom 2.77m X 2.77m
Level: Main - Bathroom 1.67m X 1.61m
Level: Main
- Listing source url Https://www.realtor.ca/real-estate/28923463/3597-carver-street-fort-erie-stevensville-328-stevensville
- Listing type identifier Idx

$-1,813
/ Month

