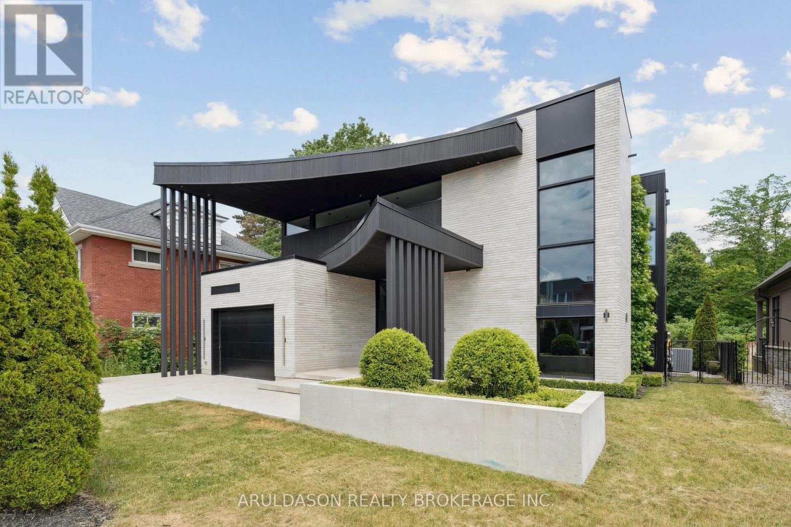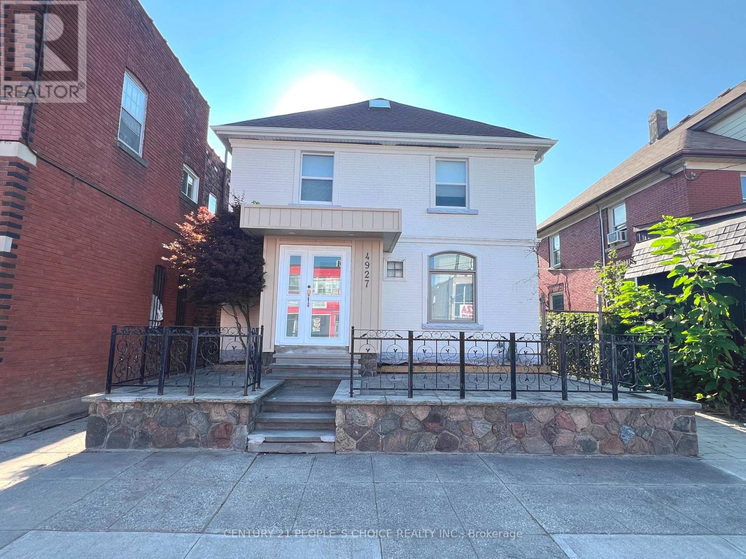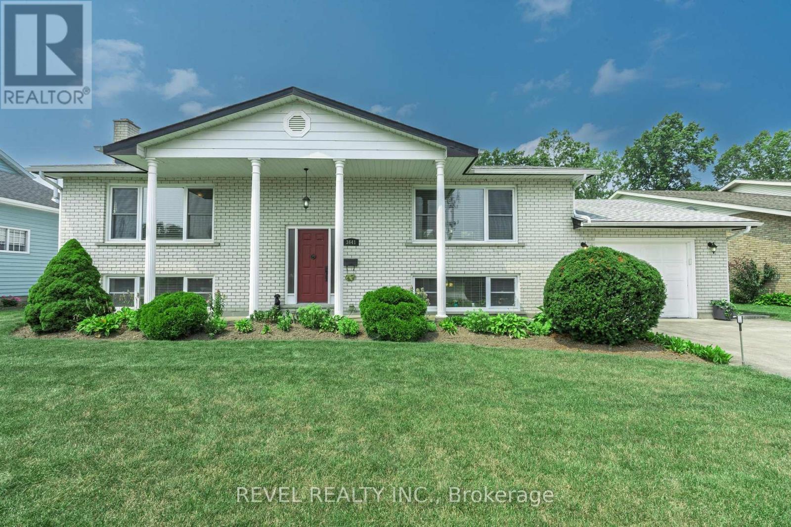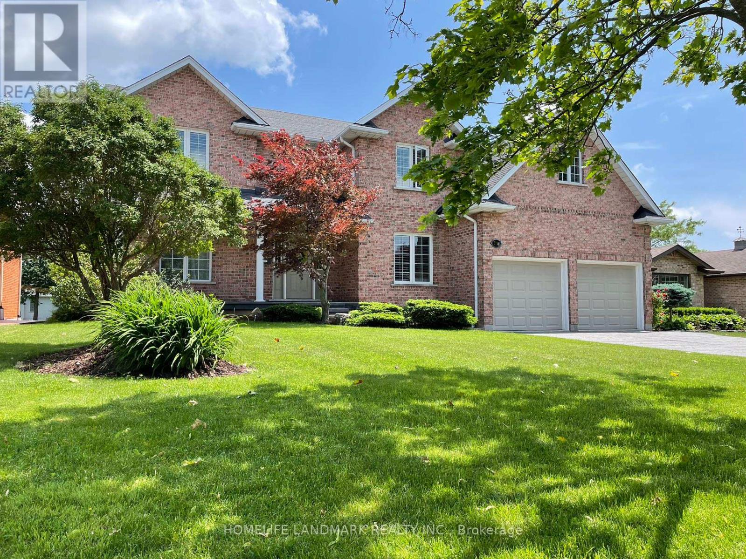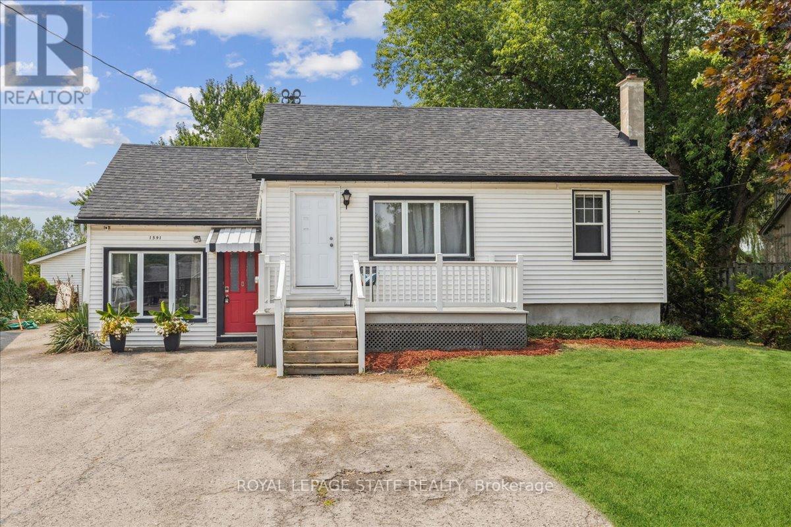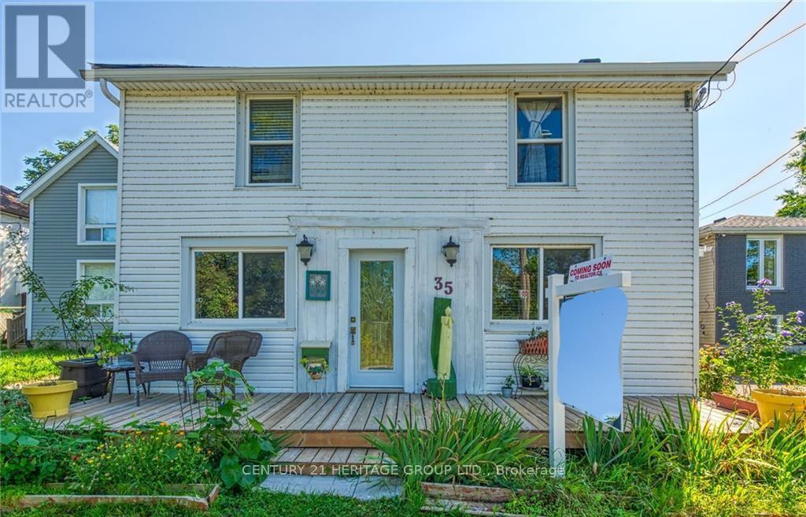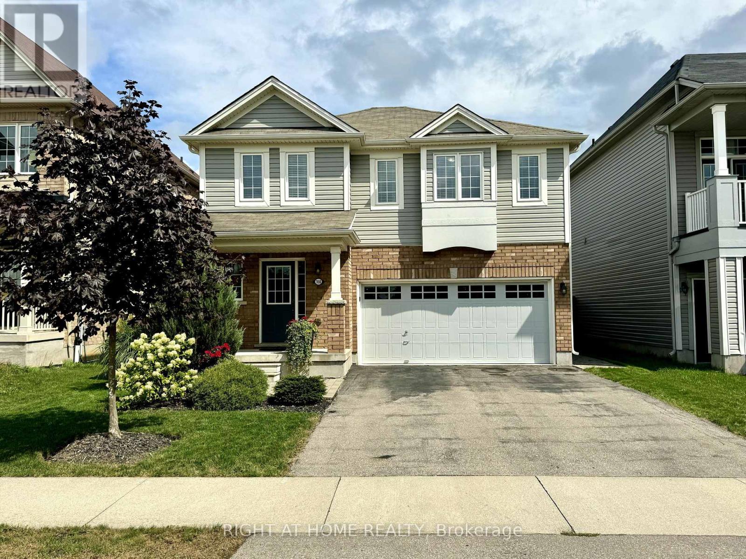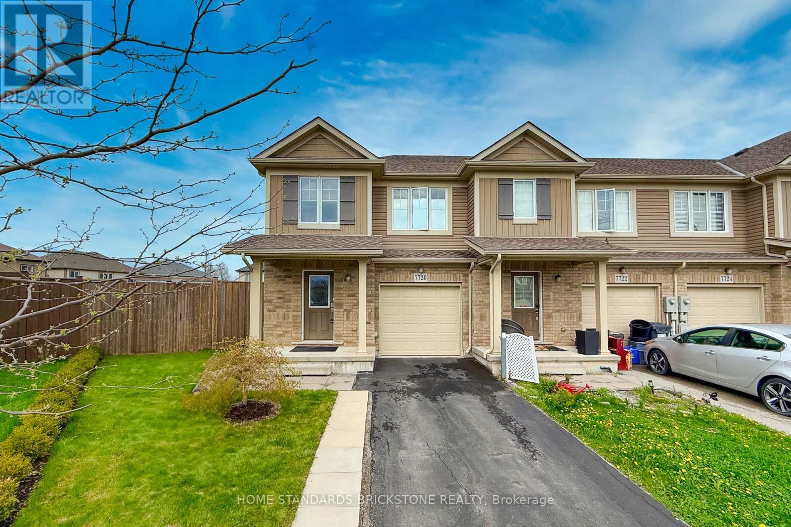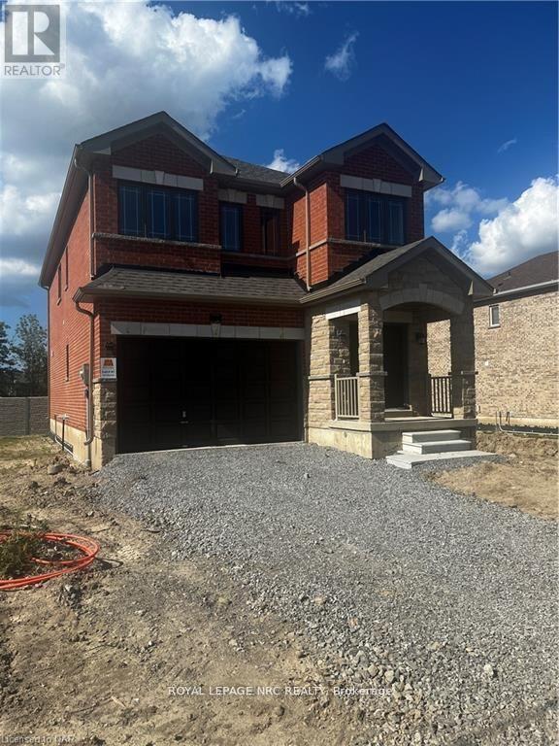- Houseful
- ON
- Fort Erie Stevensville
- L0S
- 4188 Village Creek Dr
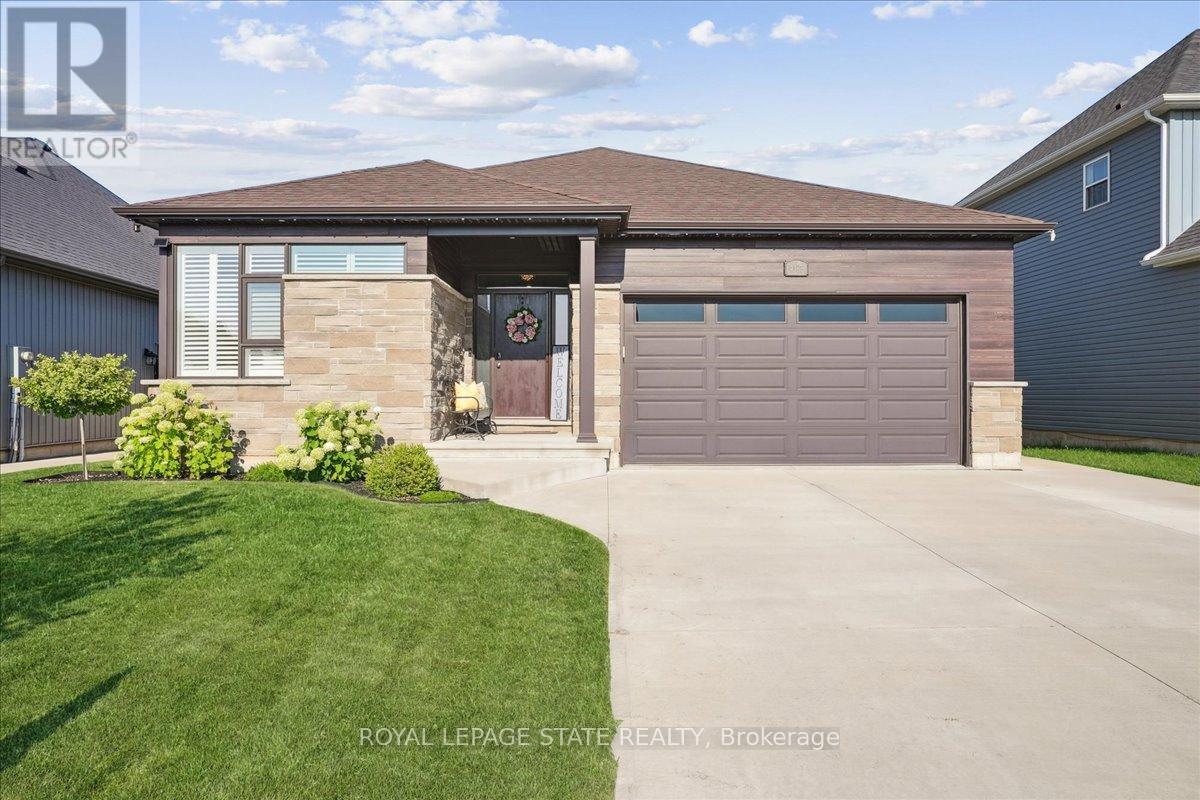
4188 Village Creek Dr
4188 Village Creek Dr
Highlights
Description
- Time on Housefulnew 6 hours
- Property typeSingle family
- StyleBungalow
- Median school Score
- Mortgage payment
Fabulous 6-year-old, 1426 sqft bungalow with 2+1 BRs, 3 full baths and located in the quaint town of Stevensville, just 15 mins from Fort Erie and 25 mins from Niagara Falls. This well built home with upgrades throughout showcases engineered hardwood floors, upgraded kitchen with Cambria quartz countertops, granite sink, gorgeous 24x24 polished tiles in the foyer, baths & main floor laundry areas, California Shutters throughout, oak railings and wrought iron spindles, EV outlet roughed in, 4 car concrete drive & walkway to fully fenced backyard and more. This open concept main floor design makes entertaining a breeze with the large island and spacious dining area that walks out to covered porch and tiered composite deck. Super spacious Primary Suite with walk in closet and ensuite with double sinks and large shower. Total one floor living is a breeze with the main floor laundry/mudroom with access to the double garage. This is one that you don't want to miss! (id:63267)
Home overview
- Cooling Central air conditioning
- Heat source Natural gas
- Heat type Forced air
- Sewer/ septic Sanitary sewer
- # total stories 1
- Fencing Fully fenced
- # parking spaces 6
- Has garage (y/n) Yes
- # full baths 3
- # total bathrooms 3.0
- # of above grade bedrooms 3
- Has fireplace (y/n) Yes
- Community features School bus
- Subdivision 328 - stevensville
- Directions 2105745
- Lot desc Lawn sprinkler
- Lot size (acres) 0.0
- Listing # X12325684
- Property sub type Single family residence
- Status Active
- Family room 6.76m X 5.28m
Level: Basement - Bedroom 4.72m X 3.78m
Level: Basement - Bedroom 3.96m X 3.1m
Level: Main - Primary bedroom 3.81m X 3.89m
Level: Main - Dining room 4.19m X 3.35m
Level: Main - Living room 5.31m X 3.96m
Level: Main - Kitchen 3.61m X 5.28m
Level: Main
- Listing source url Https://www.realtor.ca/real-estate/28692638/4188-village-creek-drive-fort-erie-stevensville-328-stevensville
- Listing type identifier Idx

$-2,333
/ Month

