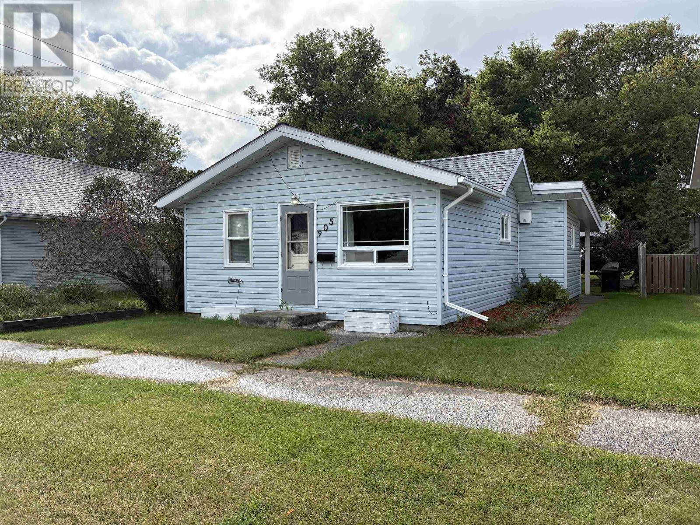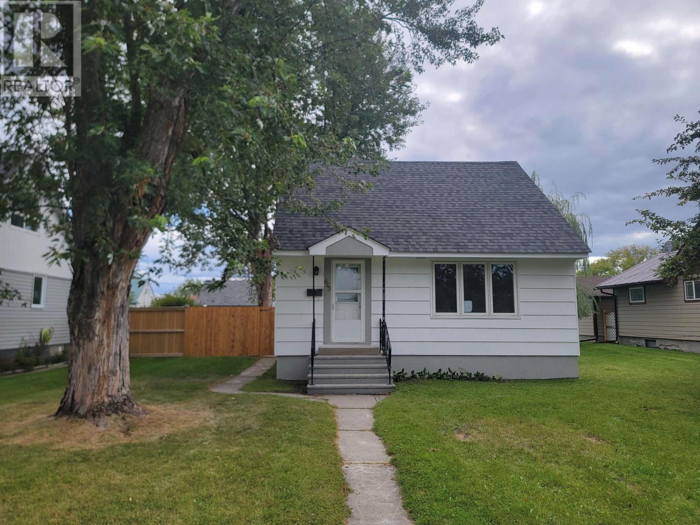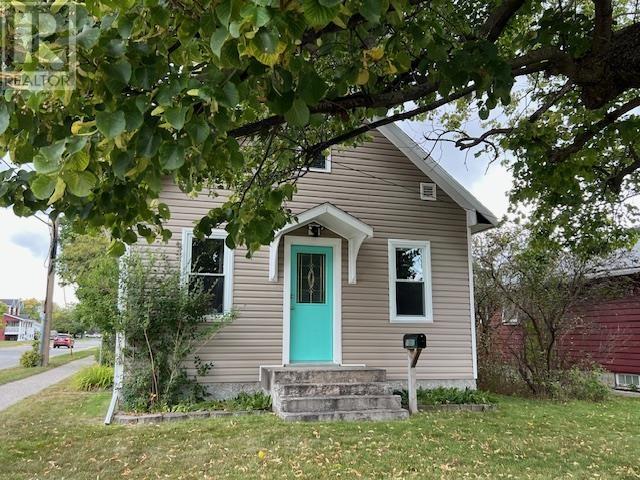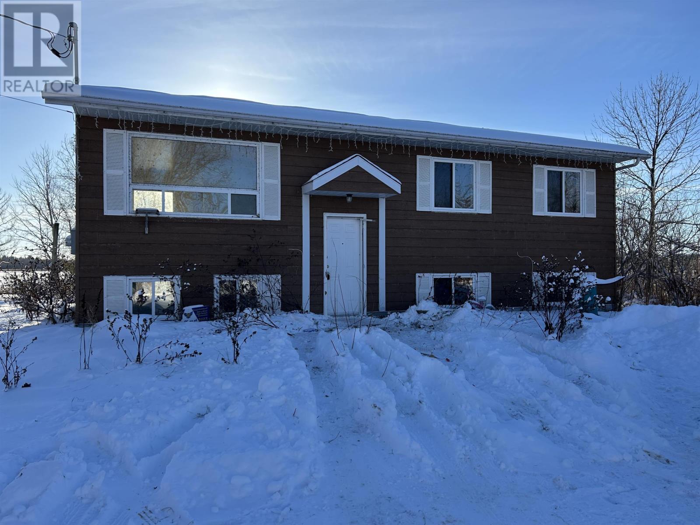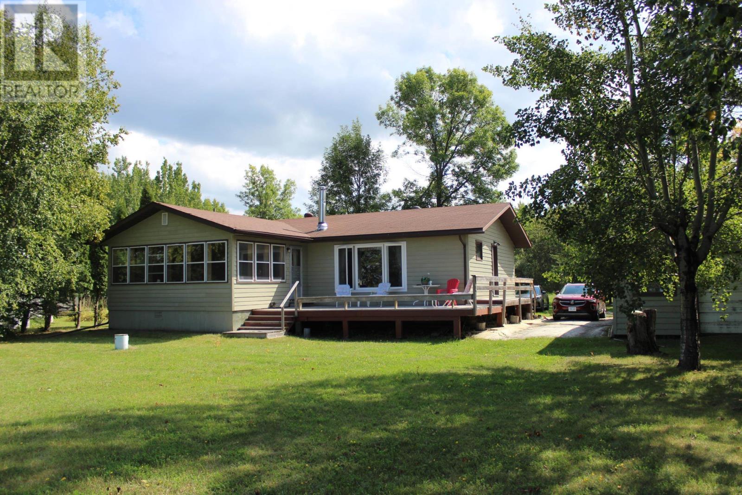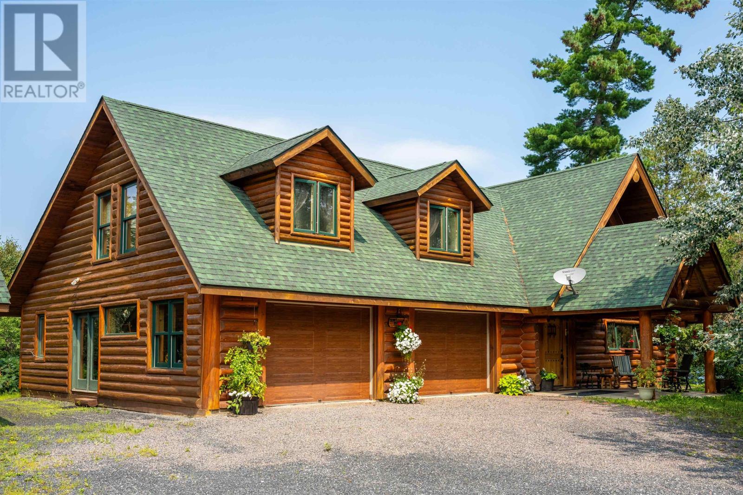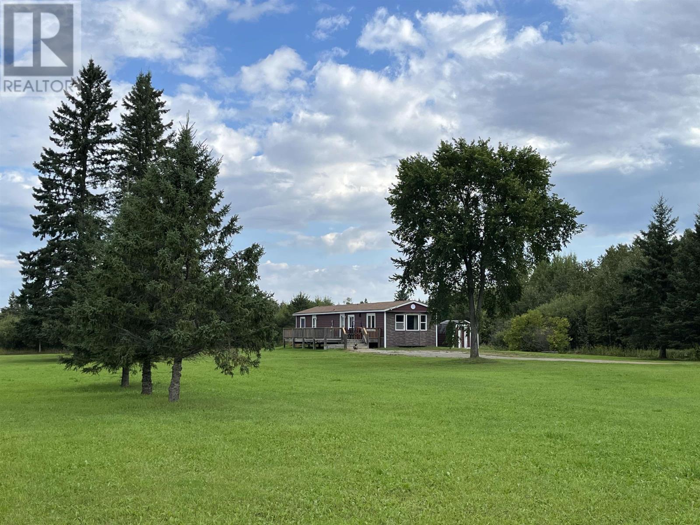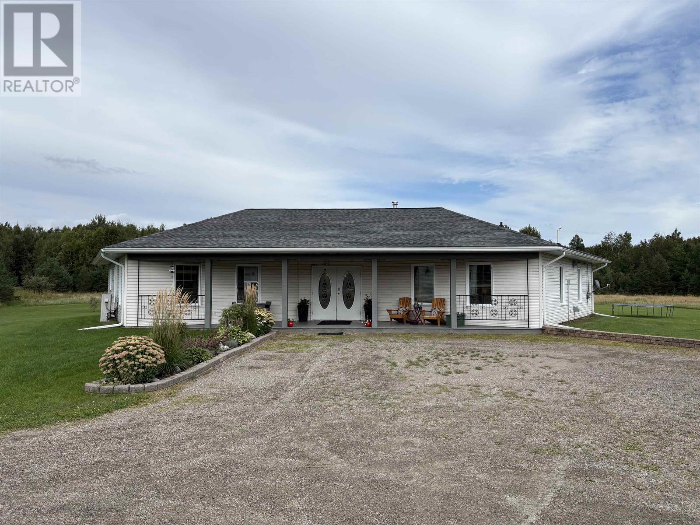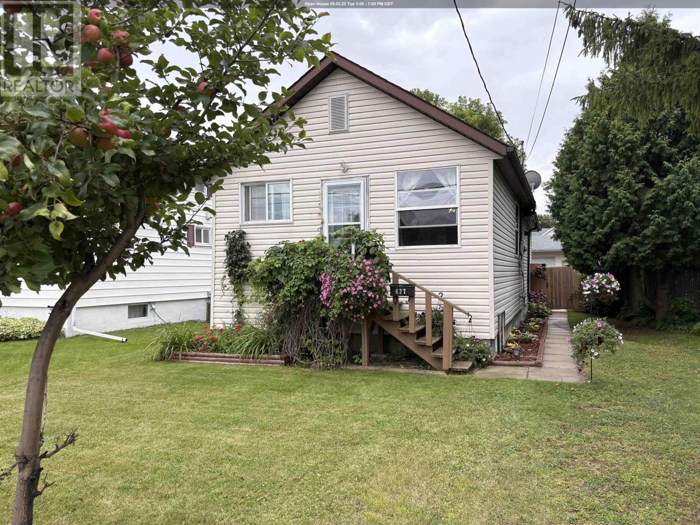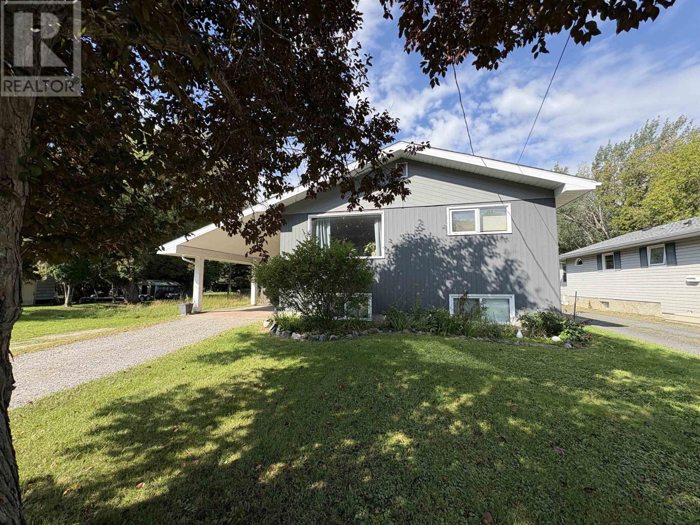- Houseful
- ON
- Fort Frances
- P9A
- 1305 Kings Hwy
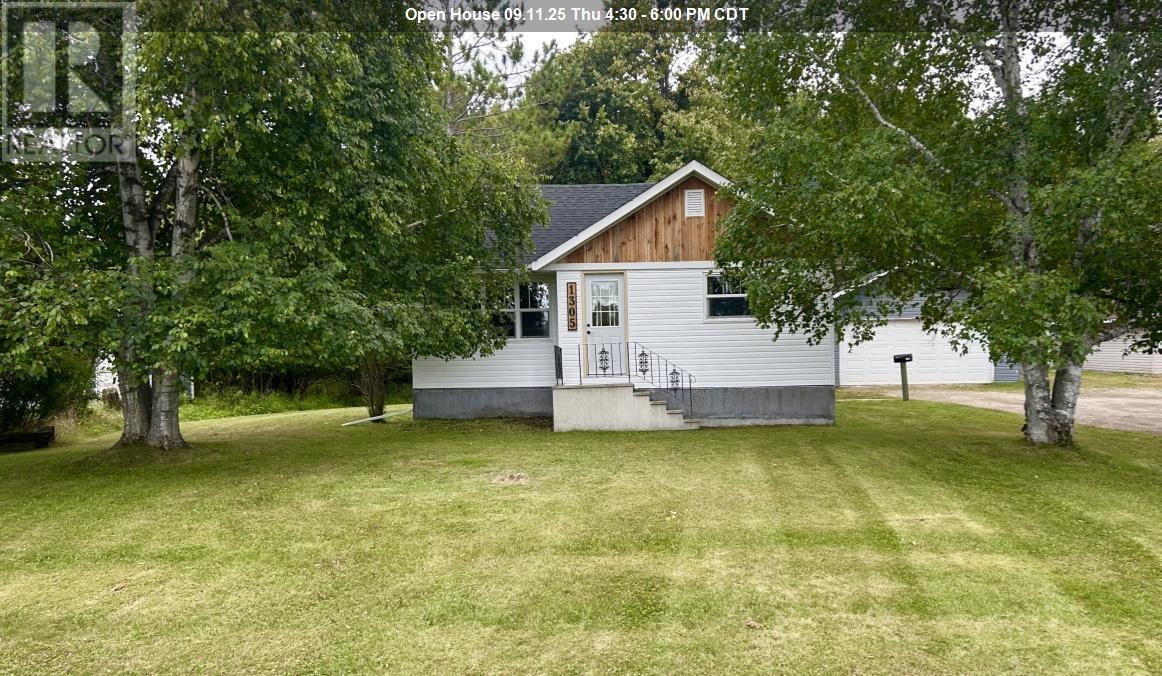
Highlights
Description
- Home value ($/Sqft)$359/Sqft
- Time on Housefulnew 7 hours
- Property typeSingle family
- StyleBungalow
- Median school Score
- Year built1955
- Mortgage payment
FULLY UPDATED & MOVE IN READY!! Lovely 2 bedroom bungalow situated on a private 111 ft x 182 ft lot provides a country feel with all the conveniences of living within town limits! 1450 ft of finished living space! Main Floor Features: Spacious entry with built in storage and dining area; Open concept kitchen and living room - the kitchen features modern cupboards, updated appliances, together with a large breakfast bar; Primary bedroom can accommodate a king sized bed, 1 further bedroom with a beautiful accent wall, and a 4 piece bath with large soaker tub round out the main floor. Fully Finished Basement Features: Cozy rec room with gas fireplace, large bonus room, and laundry/utility room with plenty of storage space. Side deck overlooking back/side yard, plenty of parking space, and large private back yard featuring a patio area. 24ft x 48ft Dream Garage (constructed in 2004) featuring double stalls for parking and a rear insulated man cave. Recent Upgrades: Shingles: 2018; Gas f/a Furnace: 2018; Central Air: 2018; Front Windows and Door (2023), Siding (2025), basement (2023-2025) (id:63267)
Home overview
- Cooling Central air conditioning
- Heat source Natural gas
- Heat type Forced air
- Sewer/ septic Sanitary sewer
- # total stories 1
- Has garage (y/n) Yes
- # full baths 1
- # total bathrooms 1.0
- # of above grade bedrooms 2
- Has fireplace (y/n) Yes
- Community features Bus route
- Subdivision Fort frances
- Lot size (acres) 0.0
- Building size 800
- Listing # Tb252861
- Property sub type Single family residence
- Status Active
- Laundry 12m X 11.8m
Level: Basement - Bonus room 11m X 11m
Level: Basement - Recreational room 26m X 15m
Level: Basement - Bedroom 9m X 11m
Level: Main - Bathroom 4 pce
Level: Main - Kitchen 15.9m X 10.5m
Level: Main - Dining room 11m X 12m
Level: Main - Living room 12.8m X 15.7m
Level: Main - Primary bedroom 11.3m X 9.3m
Level: Main
- Listing source url Https://www.realtor.ca/real-estate/28836420/1305-kings-highway-fort-frances-fort-frances
- Listing type identifier Idx

$-767
/ Month

