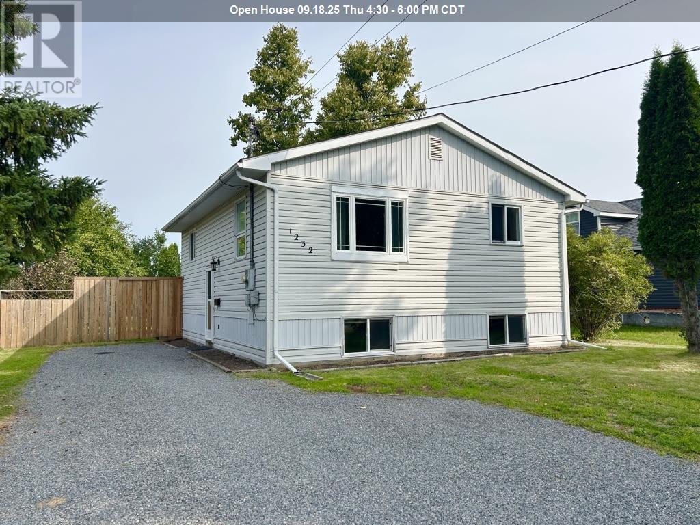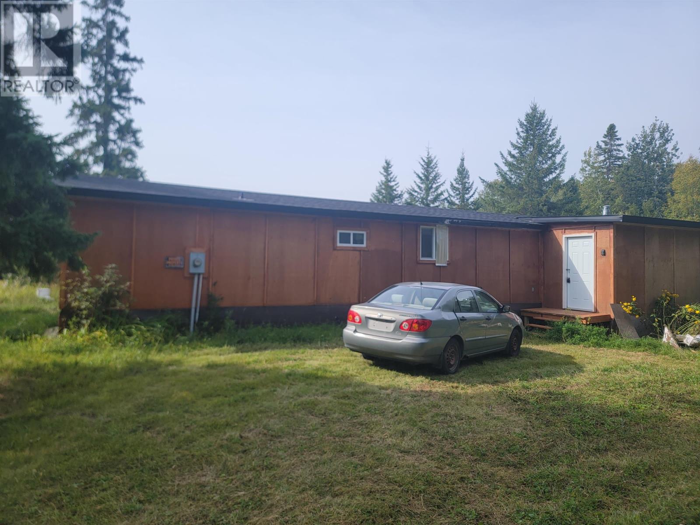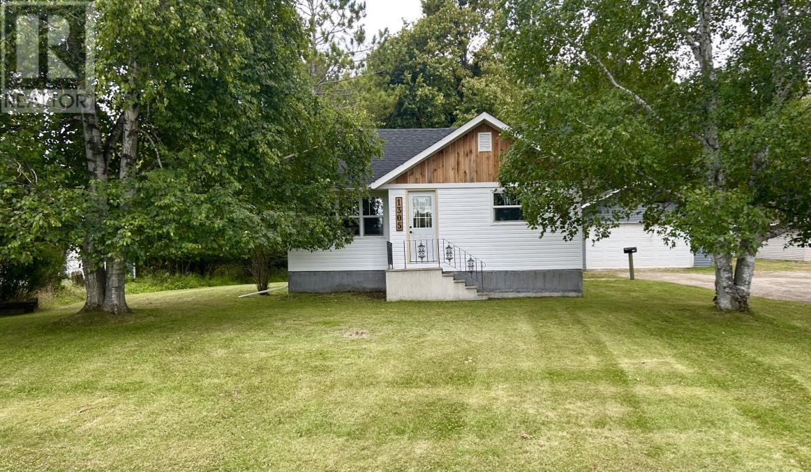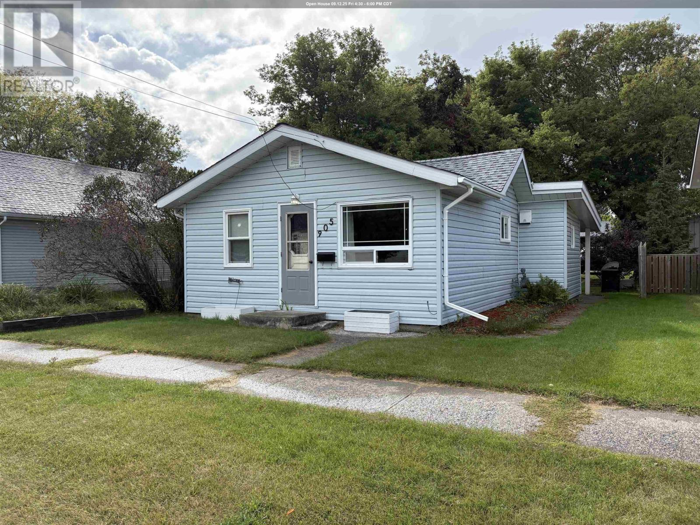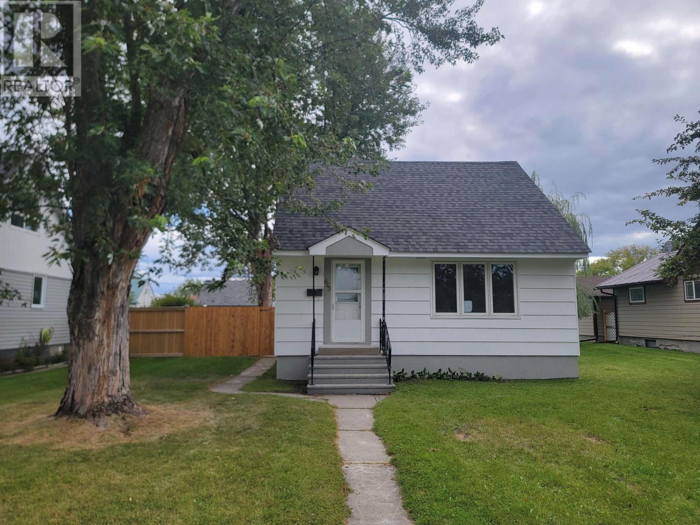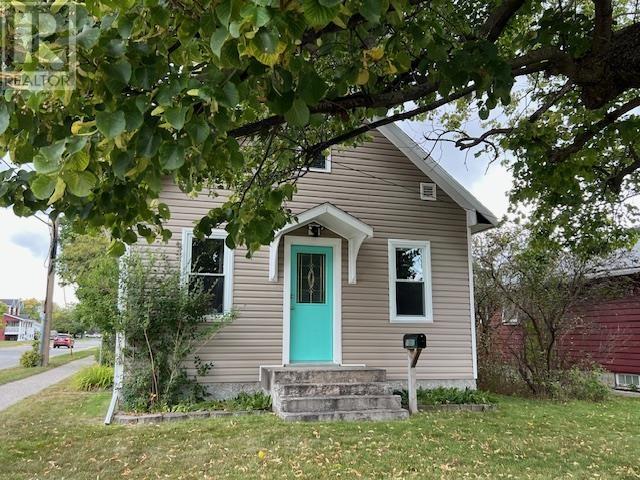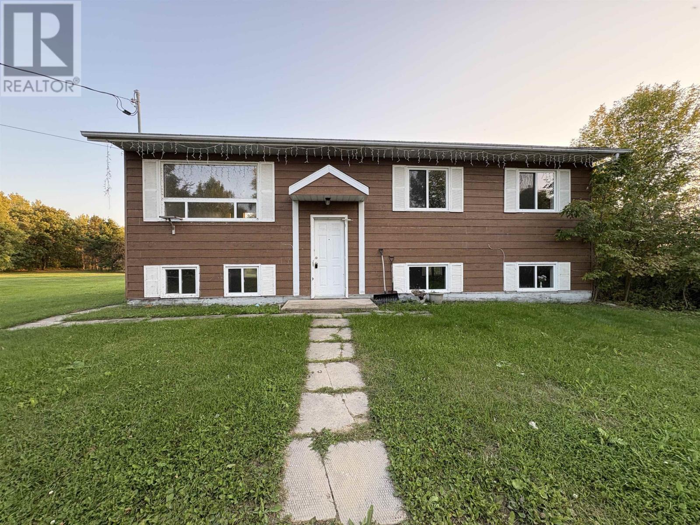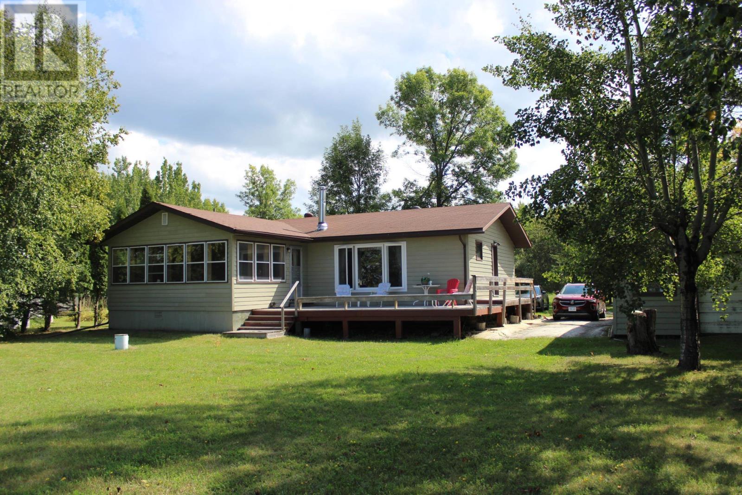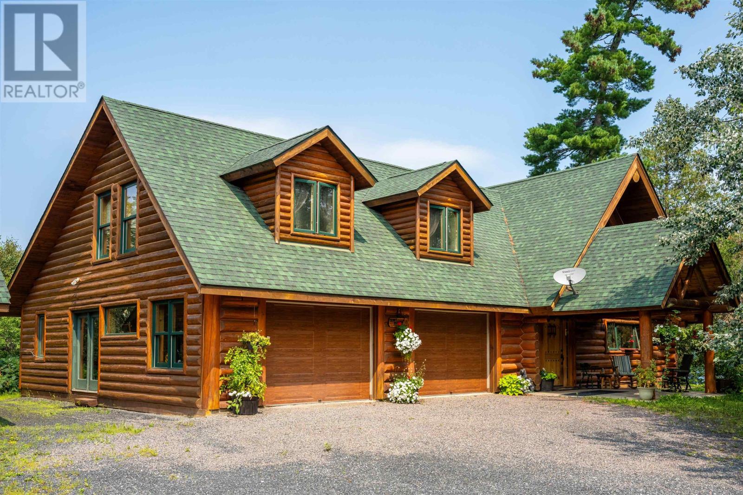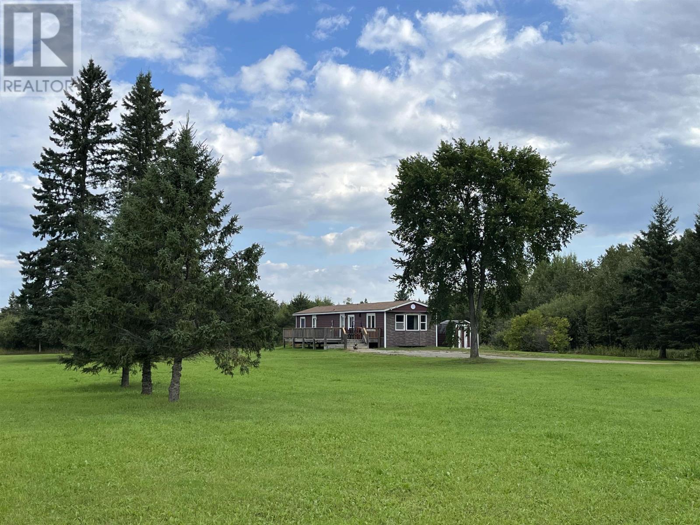- Houseful
- ON
- Fort Frances
- P9A
- 338 Third St W
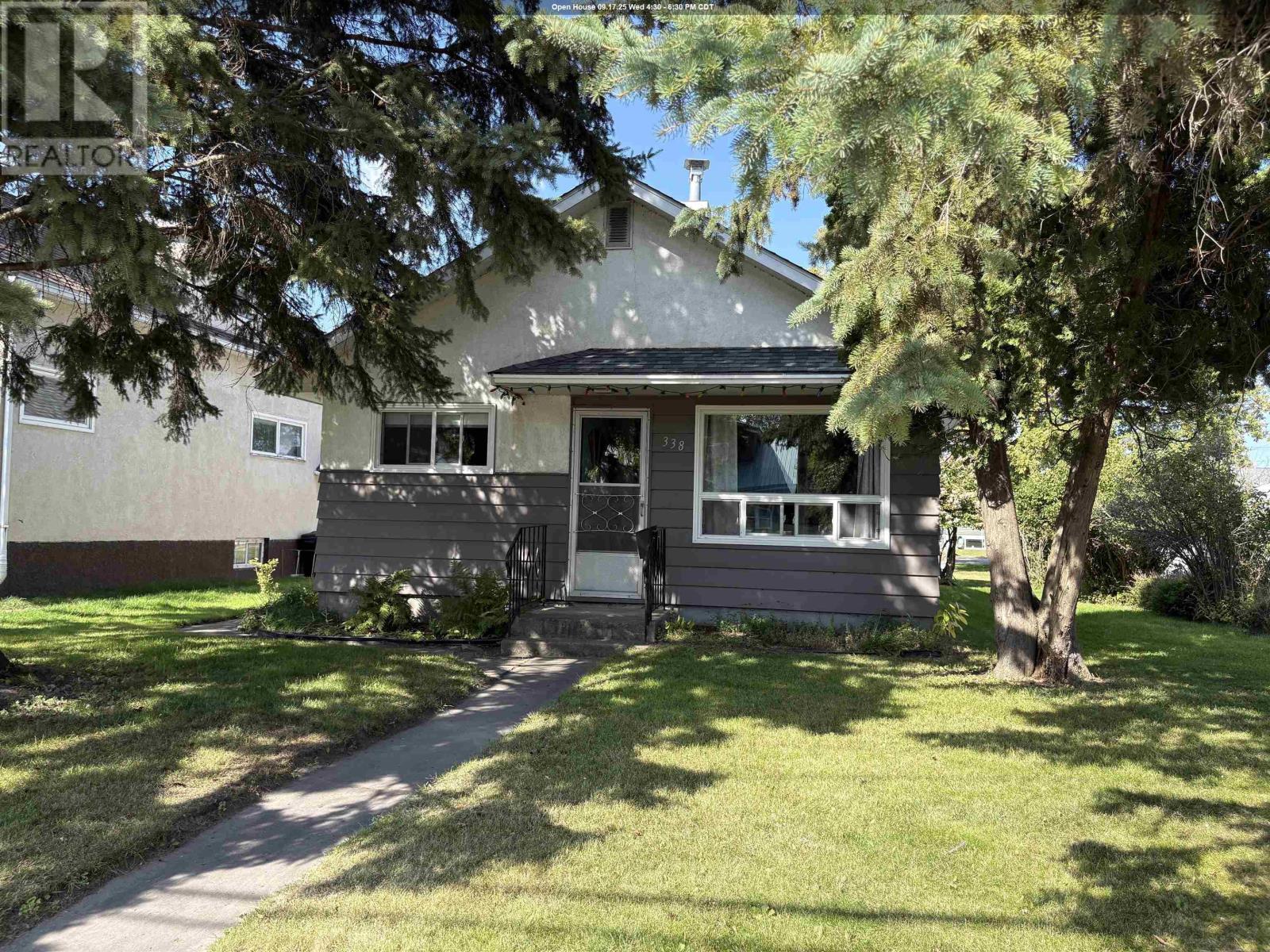
Highlights
Description
- Home value ($/Sqft)$211/Sqft
- Time on Housefulnew 5 days
- Property typeSingle family
- StyleBungalow
- Median school Score
- Mortgage payment
AFFORDABLE WEST END HOME / CLOSE TO LEGION PARK & SPLASH PAD / CONVENIENT LOCATION - This cozy and convenient 2-bedroom, 1 bathroom, 800+ square foot bungalow is an ideal starter home OR could be an excellent rental opportunity! Comfortably situated on an approx. 50' x 120' lot. This home offers many upgrades, including shingles (approx. 2018), some windows, interior paint, most flooring, and more! Practical layout with front living room offering ample natural light and adequate space for comfortable furniture. Two bedrooms, each offering closet space and a full bathroom. The eat-in kitchen has been repainted and has an excellent WALK-IN PANTRY with lots of storage space!! Great rear mudroom with cabinetry and storage space for a convenient entrance to use on a daily basis. Partial, unfinished basement for further storage, laundry, and utility area. The yard surrounding the home has many perennial flower beds, a patio area at the rear, and raised garden plots. Great 1.5-car detached garage with power and rear laneway access. Practical and affordable - call now! (id:63267)
Home overview
- Heat source Natural gas
- Heat type Forced air
- Sewer/ septic Sanitary sewer
- # total stories 1
- Has garage (y/n) Yes
- # full baths 1
- # total bathrooms 1.0
- # of above grade bedrooms 2
- Community features Bus route
- Subdivision Fort frances
- Lot size (acres) 0.0
- Building size 805
- Listing # Tb252904
- Property sub type Single family residence
- Status Active
- Bathroom Full
Level: Main - Bedroom 2.997m X 2.769m
Level: Main - Living room 3.302m X NaNm
Level: Main - Bedroom 2.87m X 2.565m
Level: Main - Kitchen 3.302m X 3.835m
Level: Main - Foyer 2.896m X 2.718m
Level: Main
- Listing source url Https://www.realtor.ca/real-estate/28855316/338-third-st-w-fort-frances-fort-frances
- Listing type identifier Idx

$-453
/ Month

