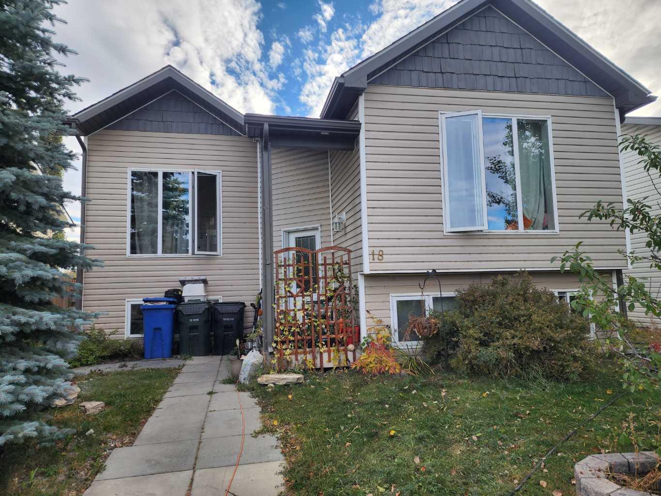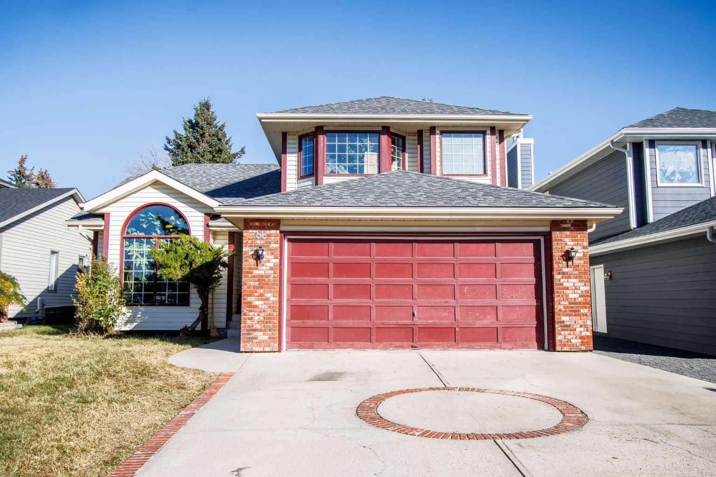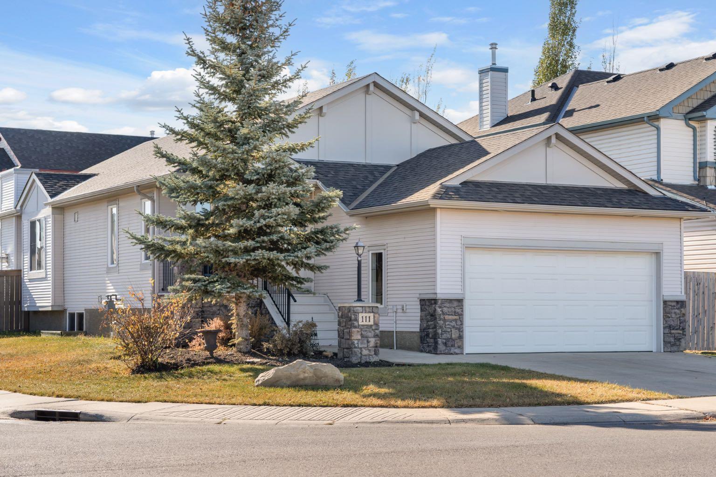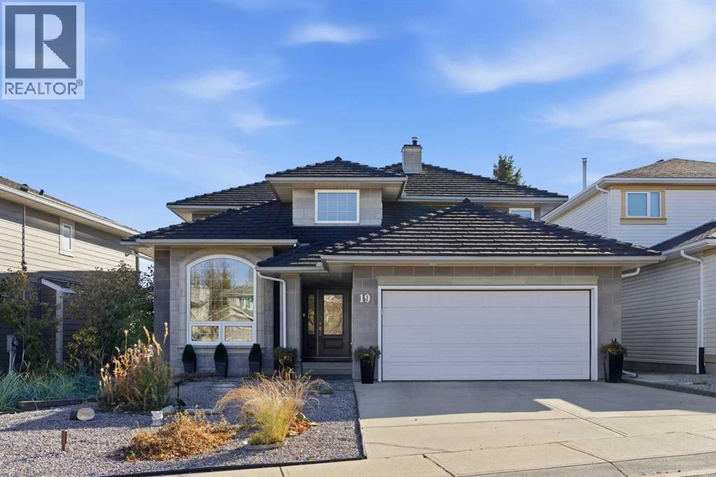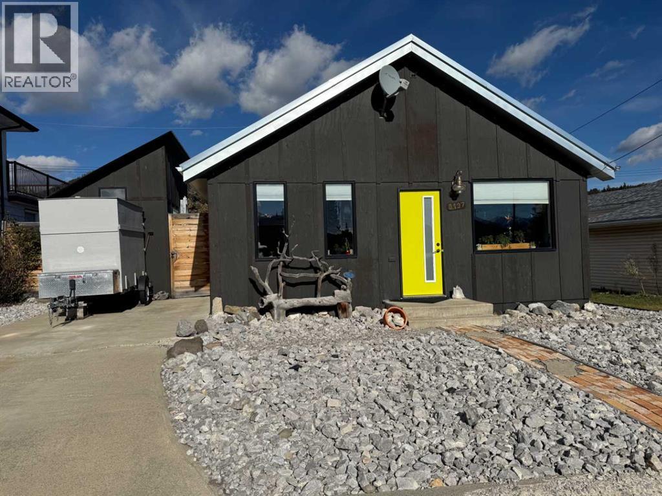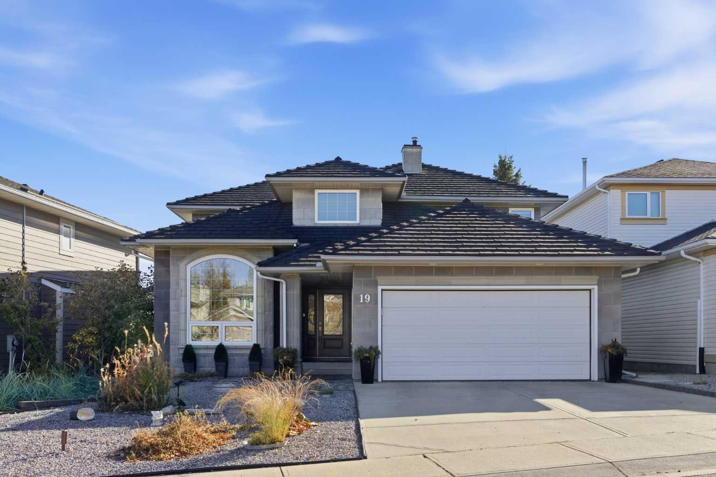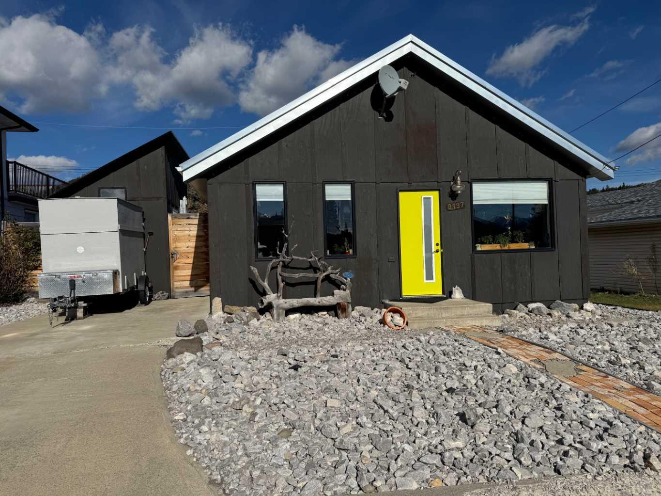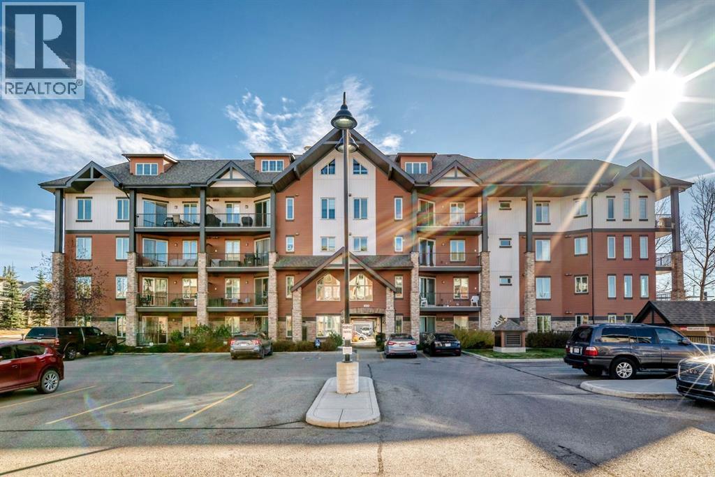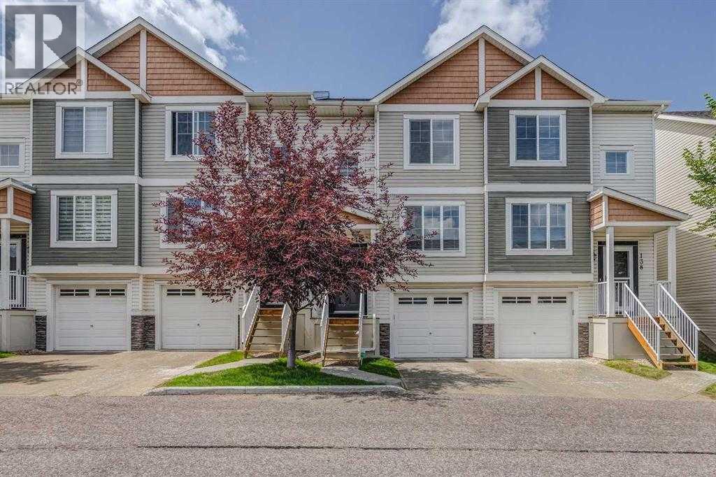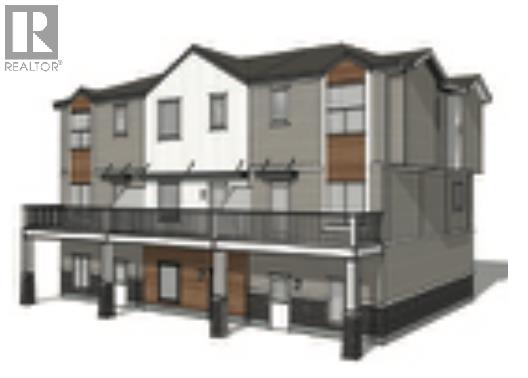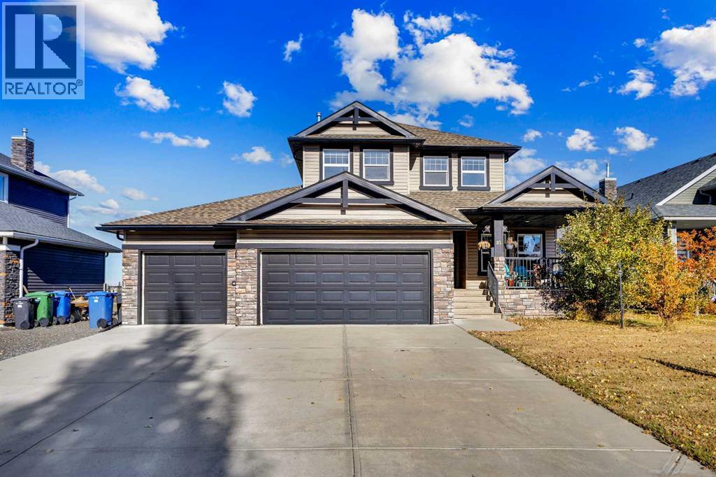- Houseful
- AB
- Fort Macleod
- T0L
- 11 Street Unit 112
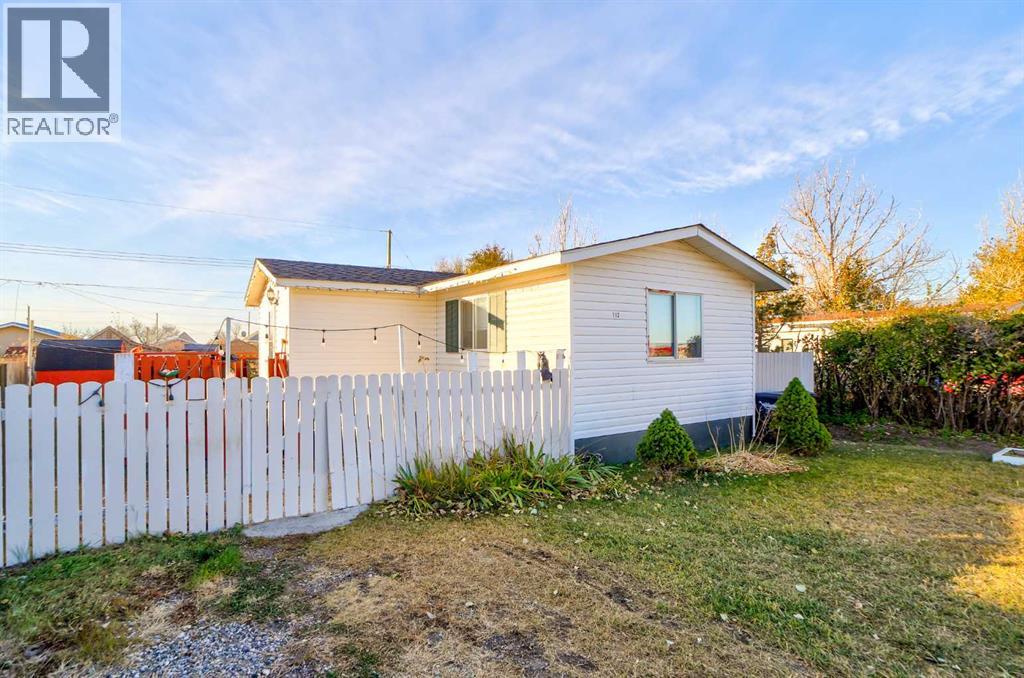
11 Street Unit 112
For Sale
New 15 hours
$165,000
2 beds
1 baths
1,342 Sqft
11 Street Unit 112
For Sale
New 15 hours
$165,000
2 beds
1 baths
1,342 Sqft
Highlights
This home is
65%
Time on Houseful
15 hours
Home features
Perfect for pets
Fort Macleod
-0.71%
Description
- Home value ($/Sqft)$123/Sqft
- Time on Housefulnew 15 hours
- Property typeSingle family
- StyleBungalow
- Year built1982
- Mortgage payment
Affordable and well-kept home on a 66x99 lot! This clean residence features a spacious living room with large windows, a generous primary bedroom with walk-in closet, and plenty of natural light throughout. Pride of ownership shows inside and out. A great opportunity to own both the home and the land — where else can you find such value? large fenced yard (id:63267)
Home overview
Amenities / Utilities
- Cooling None
- Heat source Natural gas
- Heat type Forced air
Exterior
- # total stories 1
- Fencing Fence
- # parking spaces 2
Interior
- # full baths 1
- # total bathrooms 1.0
- # of above grade bedrooms 2
- Flooring Carpeted, laminate, linoleum
Location
- Community features Fishing
Lot/ Land Details
- Lot desc Landscaped
- Lot dimensions 6534
Overview
- Lot size (acres) 0.15352444
- Building size 1342
- Listing # A2266555
- Property sub type Single family residence
- Status Active
Rooms Information
metric
- Bedroom 3.633m X 3.962m
Level: Main - Bathroom (# of pieces - 4) 2.591m X 1.548m
Level: Main - Living room 4.624m X 5.233m
Level: Main - Storage 2.387m X 3.505m
Level: Main - Laundry 2.768m X 2.387m
Level: Main - Other 4.624m X 4.673m
Level: Main - Foyer 2.92m X 2.387m
Level: Main - Primary bedroom 4.596m X 3.911m
Level: Main
SOA_HOUSEKEEPING_ATTRS
- Listing source url Https://www.realtor.ca/real-estate/29029641/112-11-street-fort-macleod
- Listing type identifier Idx
The Home Overview listing data and Property Description above are provided by the Canadian Real Estate Association (CREA). All other information is provided by Houseful and its affiliates.

Lock your rate with RBC pre-approval
Mortgage rate is for illustrative purposes only. Please check RBC.com/mortgages for the current mortgage rates
$-440
/ Month25 Years fixed, 20% down payment, % interest
$
$
$
%
$
%

Schedule a viewing
No obligation or purchase necessary, cancel at any time
Nearby Homes
Real estate & homes for sale nearby

