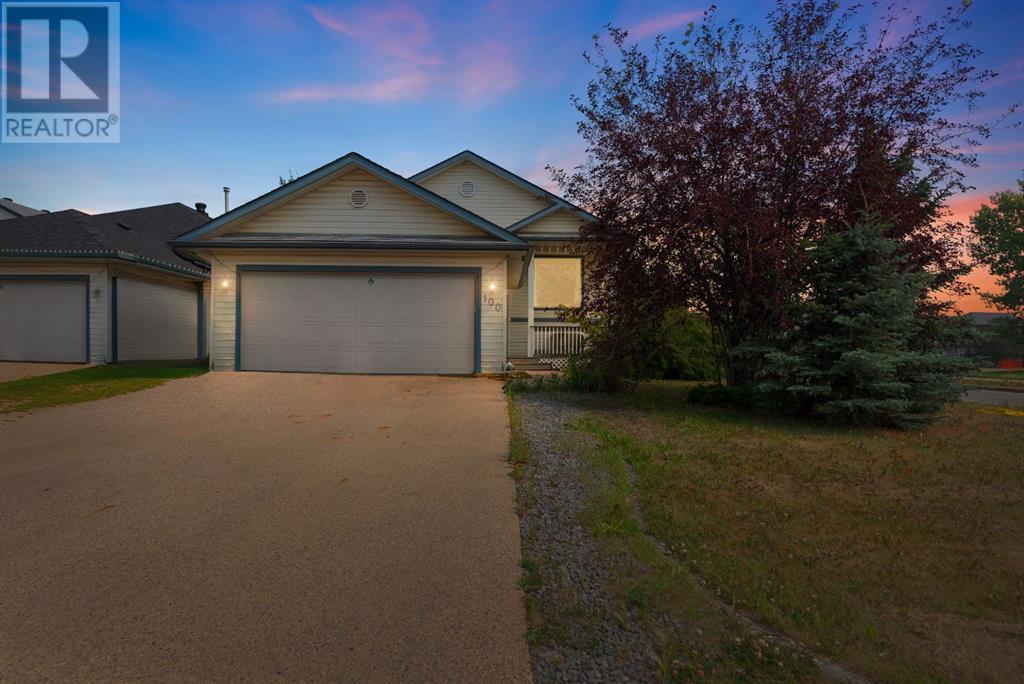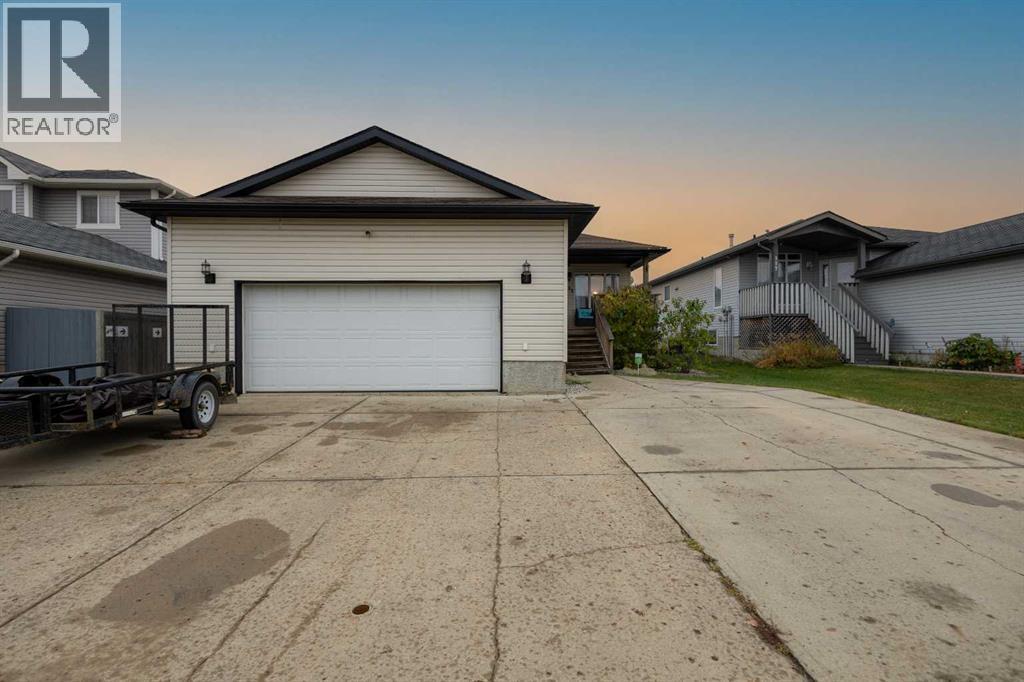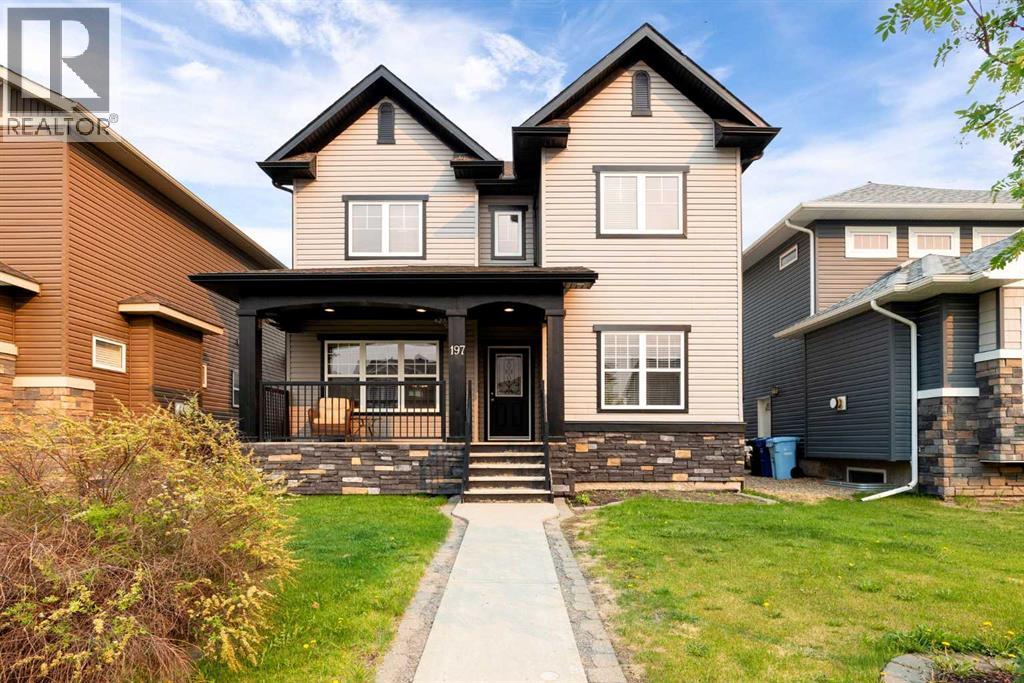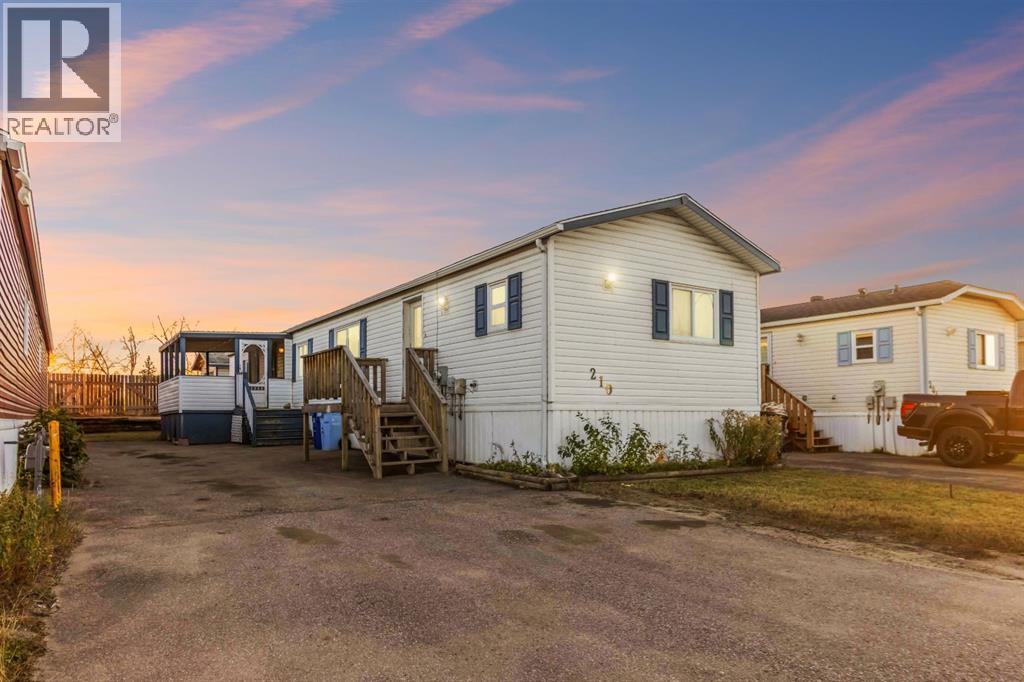- Houseful
- AB
- Fort Mcmurray
- Confederation Heights
- 100 Laurier Pl

Highlights
Description
- Home value ($/Sqft)$350/Sqft
- Time on Houseful93 days
- Property typeSingle family
- StyleBi-level
- Neighbourhood
- Median school Score
- Year built2002
- Garage spaces2
- Mortgage payment
Welcome to this rare 7-bedroom gem in the heart of Timberlea! Situated on a corner lot, this spacious home offers incredible value with an attached garage, a large driveway for extra parking, and no carpet—just beautiful laminate flooring throughout.Step inside to find two dining areas, an open-concept living room, and a functional kitchen layout perfect for families or entertaining. The main floor features three generous bedrooms, including a primary suite with a walk-in closet and a private ensuite bathroom.The fully developed basement offers four additional bedrooms, a huge rec room, and plenty of space for guests, hobbies, or rental potential.Enjoy outdoor living on the rear deck with a fenced yard, ideal for kids, pets, or summer BBQs. Located close to schools, parks, and all the essential amenities, this home has room for everyone and then some.Don’t miss out on one of the few 7-bedroom homes in Timberlea—book your private tour today! (id:55581)
Home overview
- Cooling Central air conditioning
- Heat type Forced air
- Fencing Fence
- # garage spaces 2
- # parking spaces 4
- Has garage (y/n) Yes
- # full baths 3
- # total bathrooms 3.0
- # of above grade bedrooms 7
- Flooring Laminate, vinyl
- Has fireplace (y/n) Yes
- Subdivision Timberlea
- Lot dimensions 5538.11
- Lot size (acres) 0.13012476
- Building size 1401
- Listing # A2241836
- Property sub type Single family residence
- Status Active
- Dining room 4.09m X 2.996m
Level: 2nd - Primary bedroom 3.658m X 6.148m
Level: 2nd - Bathroom (# of pieces - 3) 2.615m X 1.448m
Level: 2nd - Kitchen 2.768m X 4.267m
Level: 2nd - Bedroom 2.844m X 3.911m
Level: 2nd - Bathroom (# of pieces - 4) 1.5m X 3.124m
Level: 2nd - Bedroom 2.615m X 3.1m
Level: 2nd - Living room 5.206m X 5.767m
Level: 2nd - Breakfast room 2.947m X 4.267m
Level: 2nd - Bedroom 4.215m X 3.072m
Level: Basement - Bedroom 2.615m X 3.81m
Level: Basement - Furnace 3.149m X 3.1m
Level: Basement - Furnace 3.149m X 3.1m
Level: Basement - Bathroom (# of pieces - 4) 3.149m X 1.524m
Level: Basement - Bedroom 4.496m X 3.1m
Level: Basement - Recreational room / games room 5.816m X 6.12m
Level: Basement - Bedroom 4.496m X 3.124m
Level: Basement - Foyer 2.539m X 3.606m
Level: Main - Foyer 2.539m X 3.606m
Level: Main
- Listing source url Https://www.realtor.ca/real-estate/28636017/100-laurier-place-fort-mcmurray-timberlea
- Listing type identifier Idx

$-1,306
/ Month












