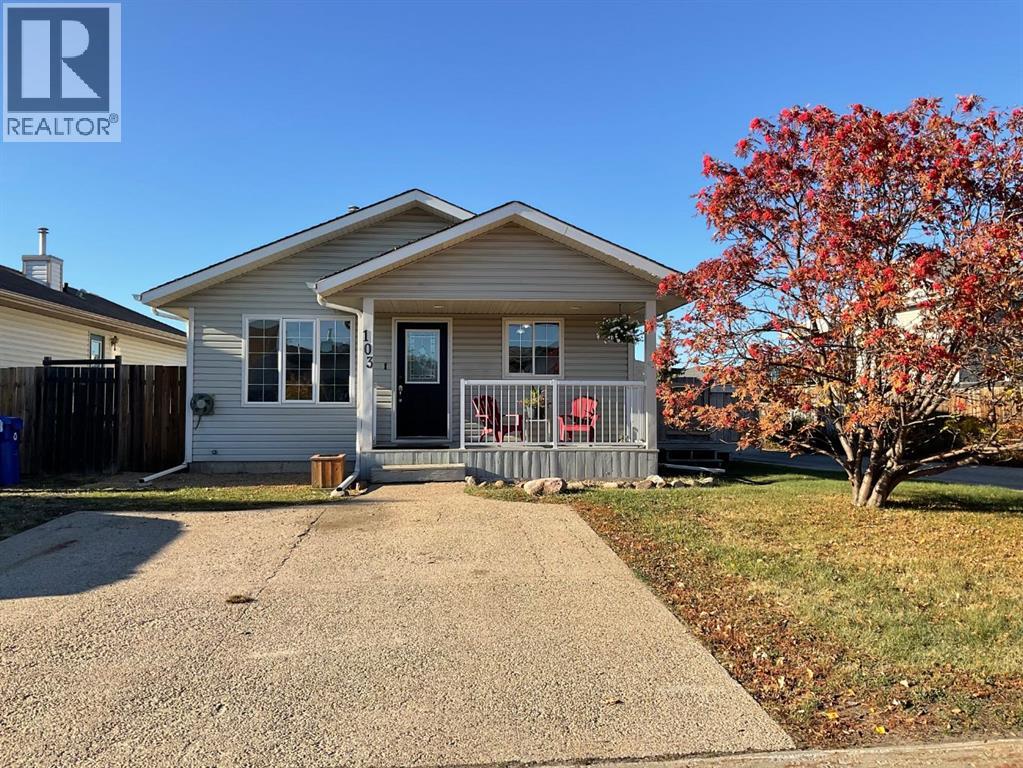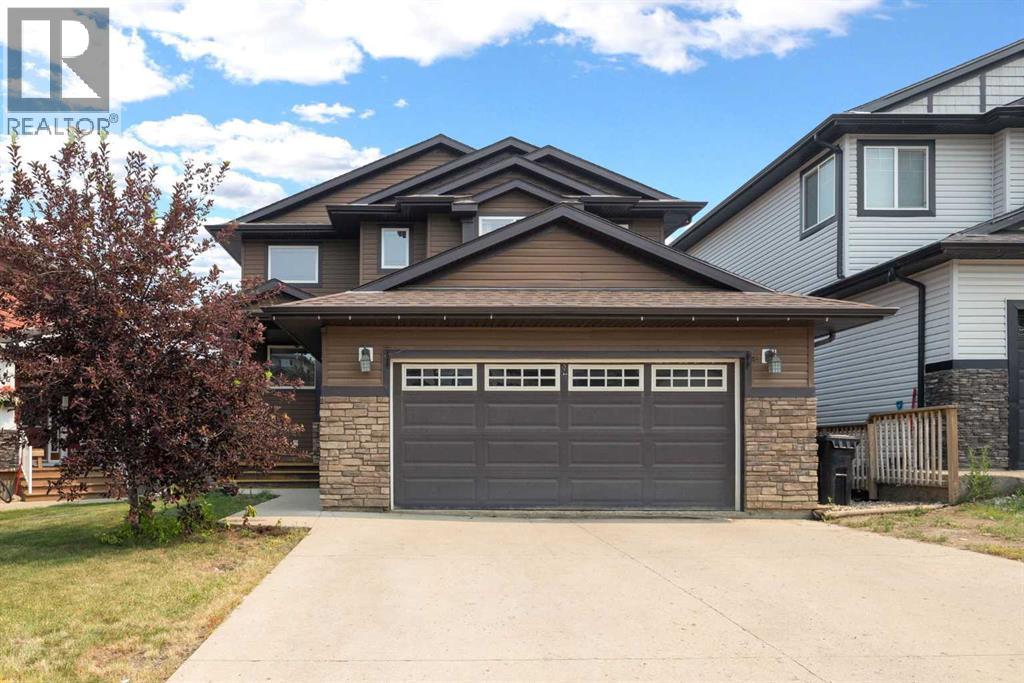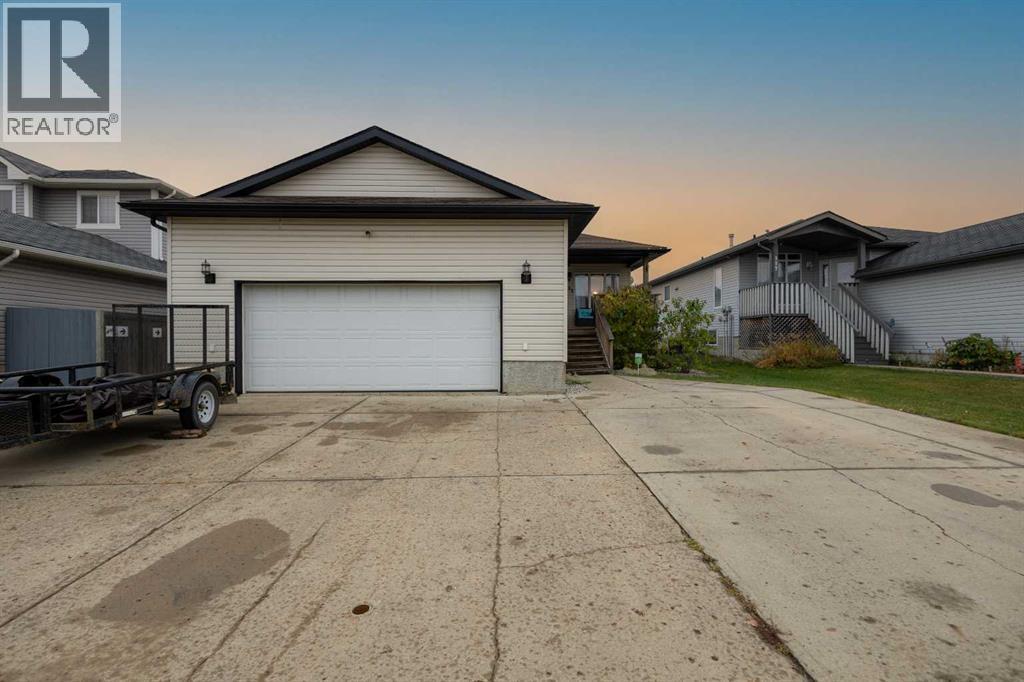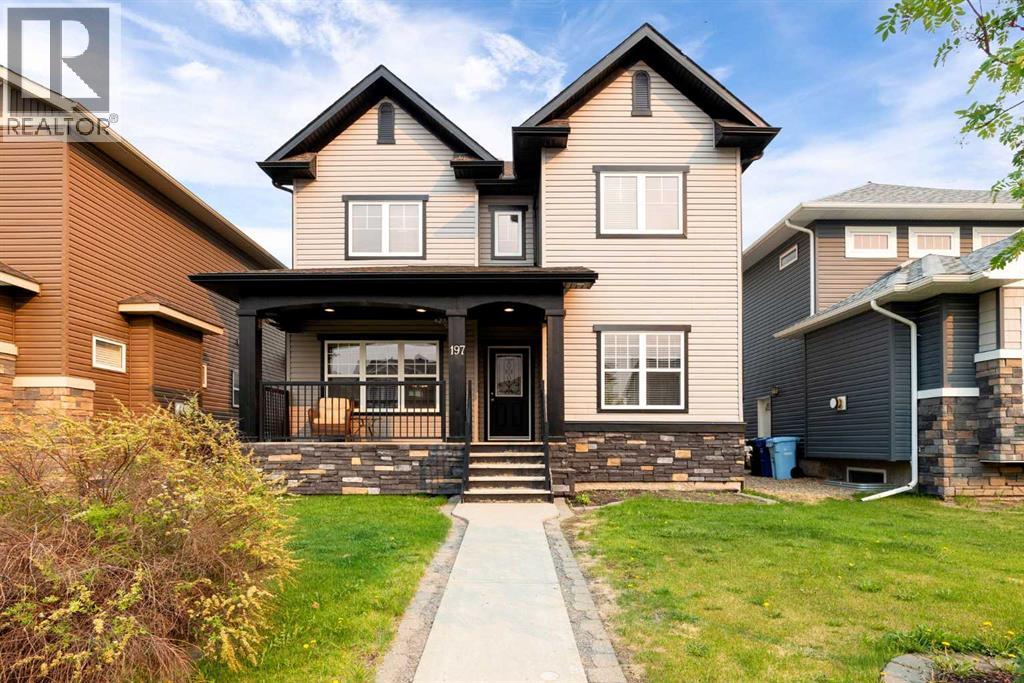- Houseful
- AB
- Fort Mcmurray
- Timber Heights
- 100 Swanson Cres
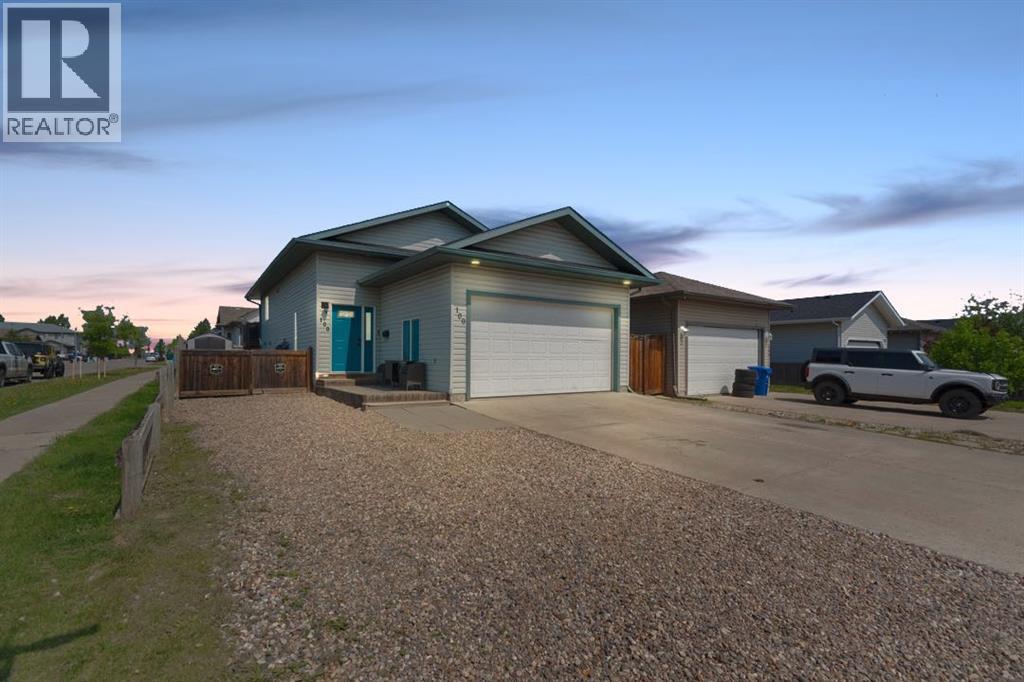
Highlights
Description
- Home value ($/Sqft)$386/Sqft
- Time on Houseful138 days
- Property typeSingle family
- StyleBi-level
- Neighbourhood
- Median school Score
- Year built2005
- Garage spaces2
- Mortgage payment
Welcome to 100 Swanson Crescent: Move-in ready and turn key, this beautiful bi-level offers exceptional value with four bedrooms, three full bathrooms, a fully developed basement, and a long list of updates that make it feel fresh and modern. Recently painted from top to bottom (2025), this home is situated on a large lot with excellent parking options, an attached double garage, and secured side access for your camper or recreational toys.A spacious driveway welcomes you home, with added rock to the side for extra parking or storage. A double gate offers convenient access along the side of the property, ideal for secured trailer or camper parking and the front and back deck both get sun until late into the evening making it the perfect place to unwind after work. The attached double garage is heated with a gas heater and currently set up as the ultimate rec space, complete with a pool table and fridge—perfect for casual entertaining or family fun.Inside, a large entryway greets you with room to comfortably arrive home. Up a short flight of stairs, the main living area is bright and inviting, with vaulted ceilings enhancing the open-concept layout. The kitchen is a standout with two-toned cabinetry, quartz countertops (2021), stainless steel appliances, and an updated light fixture over the dining space. The living room centres around a cozy natural gas fireplace, creating a warm and welcoming atmosphere.Three bedrooms are found on the main floor, including a spacious primary with its own private four-piece ensuite. The additional two bedrooms are located on the opposite side of the home, with another four-piece bathroom conveniently placed between them.Downstairs, the fully developed basement offers incredible versatility with a large rec space featuring updated luxury vinyl plank flooring, new baseboards, and a projector with a screen ready for movie nights. A fourth bedroom and a third full bathroom complete the lower level, offering the perfect setup for guests, teens, or extended family. Whether you need a home gym, playroom, or entertainment area, this basement delivers.Additional recent upgrades include new shingles (2024), a new furnace (2022), updated laundry (2024), and luxury vinyl plank flooring, making this home truly move-in ready. Offering low-maintenance living and immediate possession, 100 Swanson Crescent is the perfect Timberlea home at an incredible price. Schedule your private tour today. (id:63267)
Home overview
- Cooling Central air conditioning
- Heat type Forced air
- # total stories 1
- Fencing Fence
- # garage spaces 2
- # parking spaces 5
- Has garage (y/n) Yes
- # full baths 3
- # total bathrooms 3.0
- # of above grade bedrooms 4
- Flooring Ceramic tile, laminate
- Has fireplace (y/n) Yes
- Subdivision Timberlea
- Lot dimensions 3810.87
- Lot size (acres) 0.08954112
- Building size 1165
- Listing # A2227935
- Property sub type Single family residence
- Status Active
- Bathroom (# of pieces - 4) 2.896m X 1.652m
Level: Basement - Recreational room / games room 6.934m X 9.424m
Level: Basement - Bedroom 4.063m X 3.834m
Level: Basement - Furnace 2.743m X 2.286m
Level: Basement - Bedroom 2.515m X 2.947m
Level: Main - Bathroom (# of pieces - 4) 1.5m X 2.819m
Level: Main - Kitchen 2.49m X 4.191m
Level: Main - Bedroom 2.896m X 3.987m
Level: Main - Dining room 3.252m X 3.962m
Level: Main - Bathroom (# of pieces - 4) 2.92m X 1.5m
Level: Main - Living room 5.358m X 5.816m
Level: Main - Foyer 2.387m X 3.734m
Level: Main - Primary bedroom 4.014m X 4.167m
Level: Main
- Listing source url Https://www.realtor.ca/real-estate/28431592/100-swanson-crescent-fort-mcmurray-timberlea
- Listing type identifier Idx

$-1,200
/ Month

