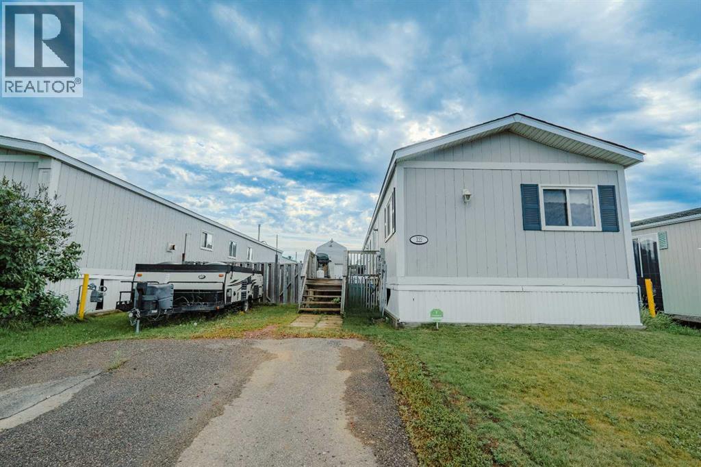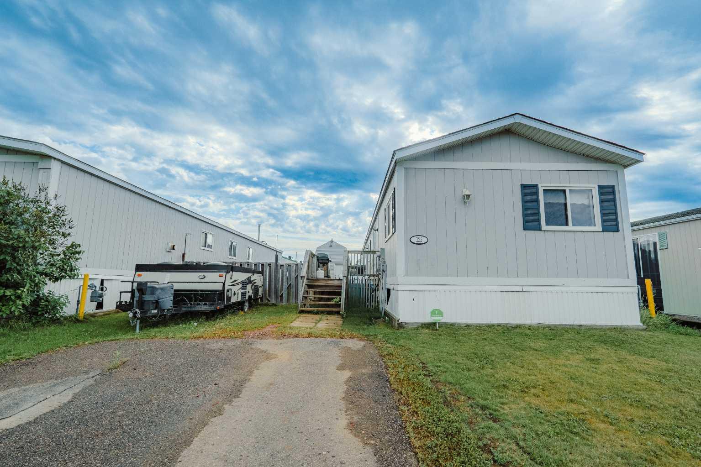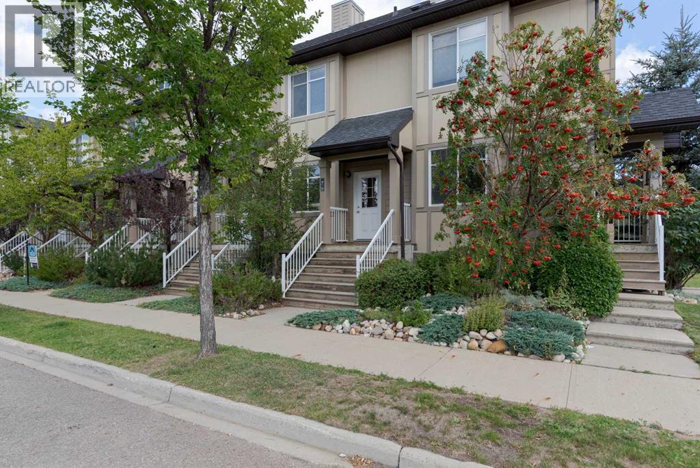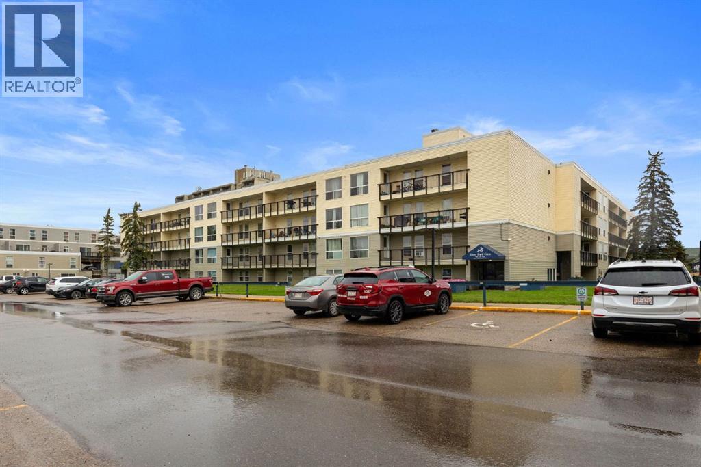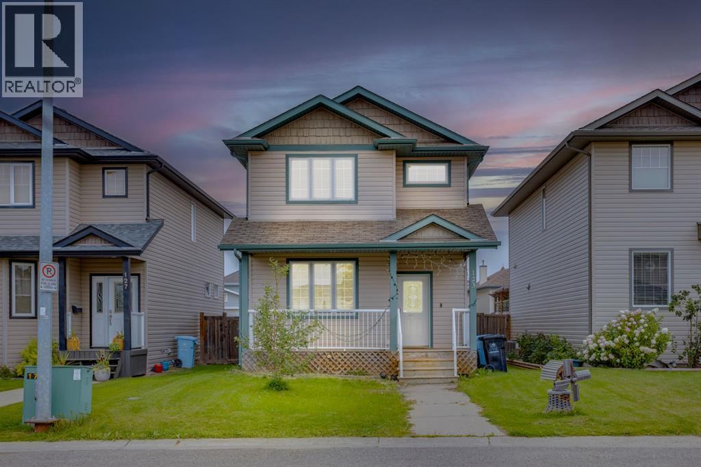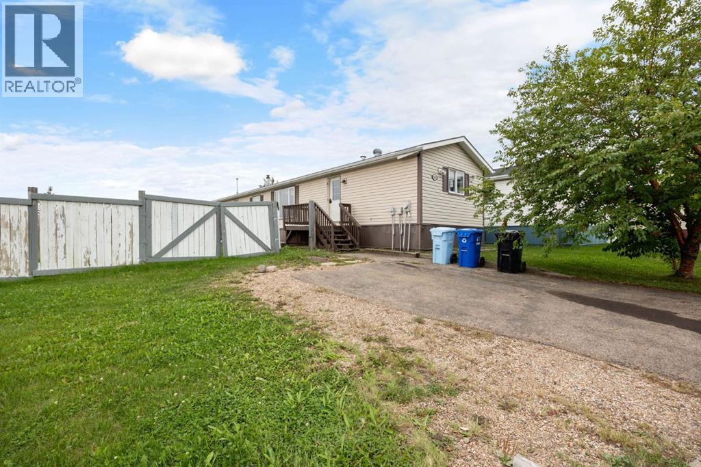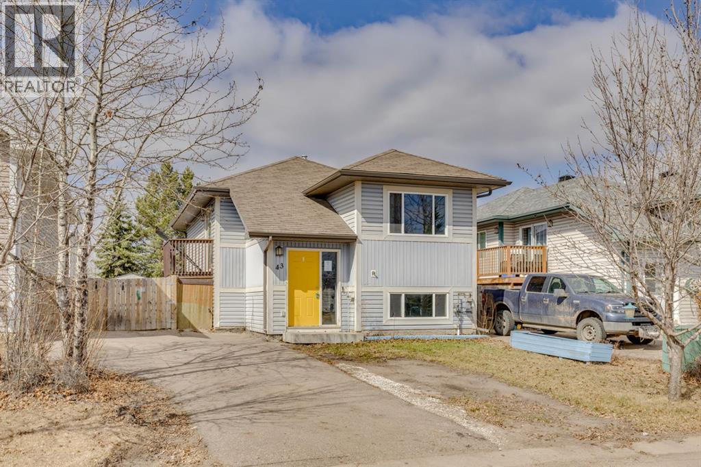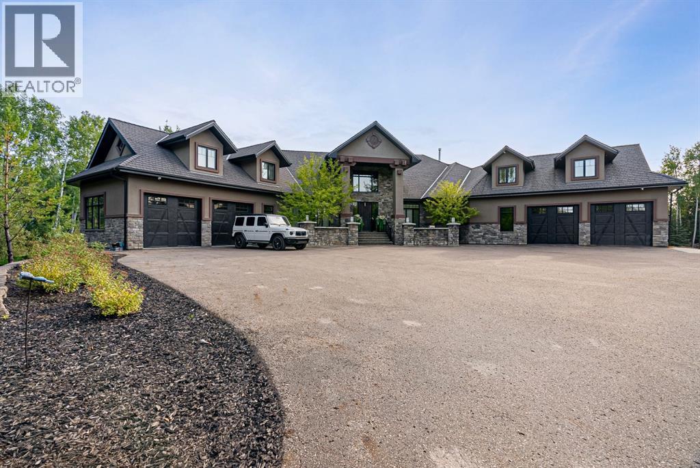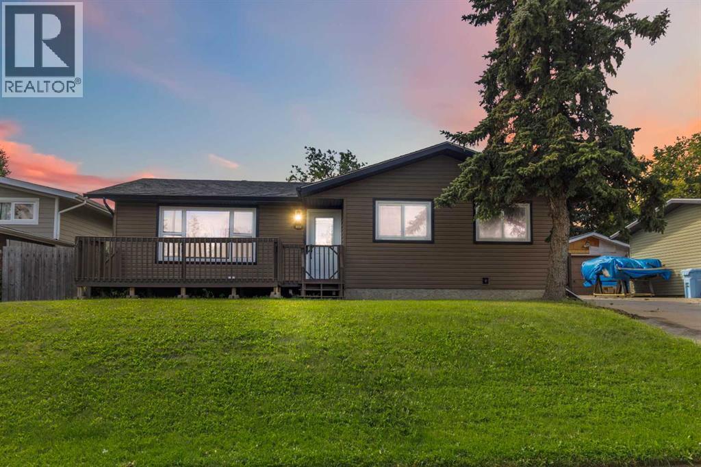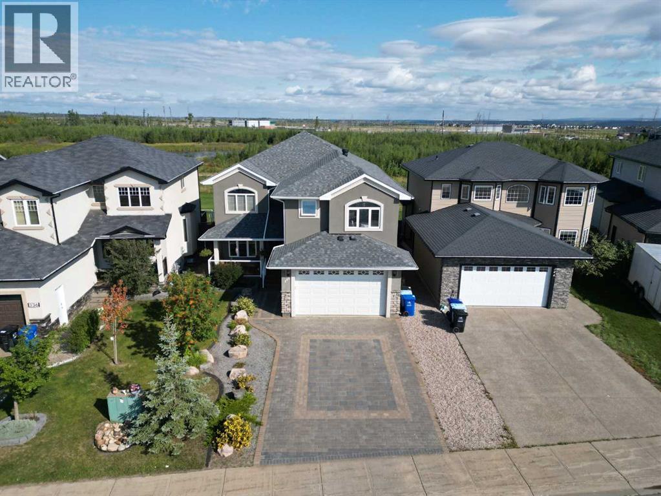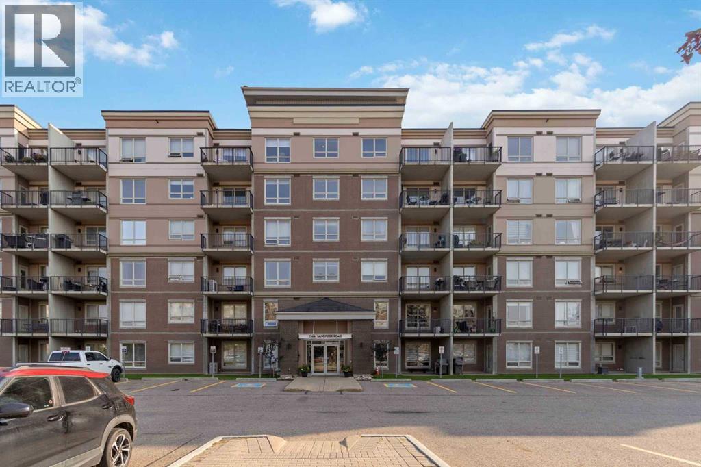- Houseful
- AB
- Fort Mcmurray
- Confederation Heights
- 101 Langevin Road Unit 14
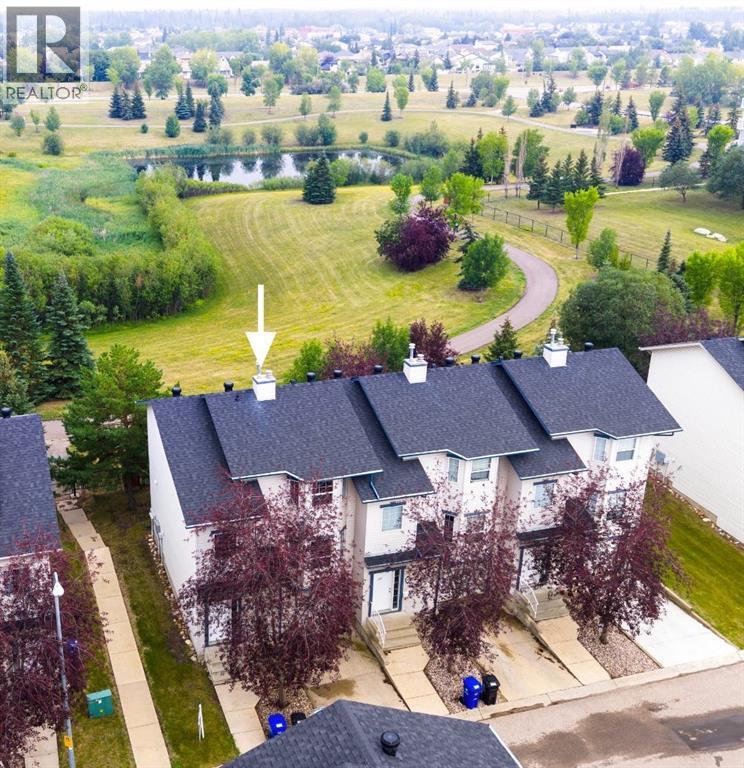
101 Langevin Road Unit 14
101 Langevin Road Unit 14
Highlights
Description
- Home value ($/Sqft)$150/Sqft
- Time on Houseful25 days
- Property typeSingle family
- Neighbourhood
- Median school Score
- Year built2002
- Garage spaces1
- Mortgage payment
2-Bedroom End-Unit Townhouse with Pond Views! Welcome to 14-101 Langevin. This updated 2-storey end-unit townhouse, is perfectly situated backing onto a pond offering privacy & quiet. Step inside to discover a bright and open-concept living space. The highlight of the main floor is the newer white kitchen, offering ample counter space for cooking + a panty, & upgraded black stainless steel appliances. Open layout flowing seamlessly into the dining and living area. Upstairs, you’ll find two generously sized primary bedrooms, each offering their own 4 piece ensuite + closet space. Unfinished Basement offers Endless Potential for a den, home gym, or extra bedroom, + additional storage space. & laundry. This property offers an attached single garage for secure parking + storage. Enjoy the best of both worlds—low-maintenance living with a private backyard backing onto a pond! This home is perfect for first-time buyers, downsizers, or investors. Don’t miss out—schedule your private viewing today! (id:55581)
Home overview
- Cooling None
- Heat type Forced air
- # total stories 2
- Fencing Not fenced
- # garage spaces 1
- # parking spaces 2
- Has garage (y/n) Yes
- # full baths 2
- # half baths 1
- # total bathrooms 3.0
- # of above grade bedrooms 2
- Flooring Carpeted
- Has fireplace (y/n) Yes
- Subdivision Timberlea
- Lot dimensions 1000
- Lot size (acres) 0.02349624
- Building size 1432
- Listing # A2247561
- Property sub type Single family residence
- Status Active
- Storage 2.896m X 1.853m
Level: Basement - Laundry 2.31m X 2.006m
Level: Basement - Other 3.911m X 5.13m
Level: Basement - Bathroom (# of pieces - 2) 1.625m X 1.576m
Level: Main - Dining room 4.596m X 3.709m
Level: Main - Kitchen 4.039m X 3.048m
Level: Main - Living room 4.877m X 4.014m
Level: Main - Primary bedroom 4.852m X 4.039m
Level: Upper - Bathroom (# of pieces - 4) 1.701m X 2.49m
Level: Upper - Primary bedroom 4.901m X 3.886m
Level: Upper - Bathroom (# of pieces - 4) 2.438m X 3.024m
Level: Upper
- Listing source url Https://www.realtor.ca/real-estate/28724944/14-101-langevin-road-fort-mcmurray-timberlea
- Listing type identifier Idx

$89
/ Month

