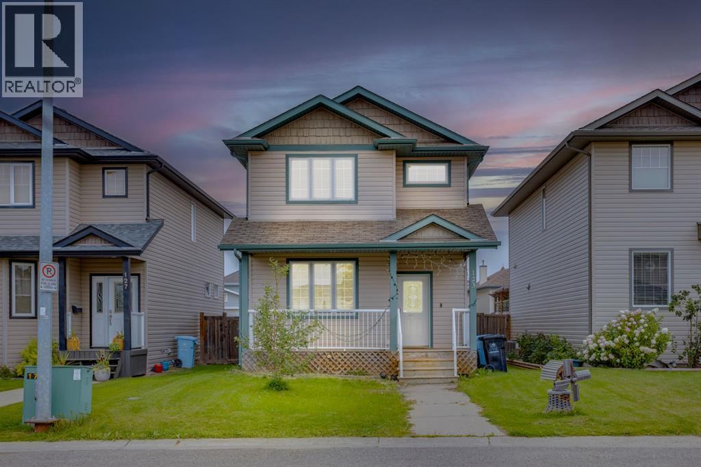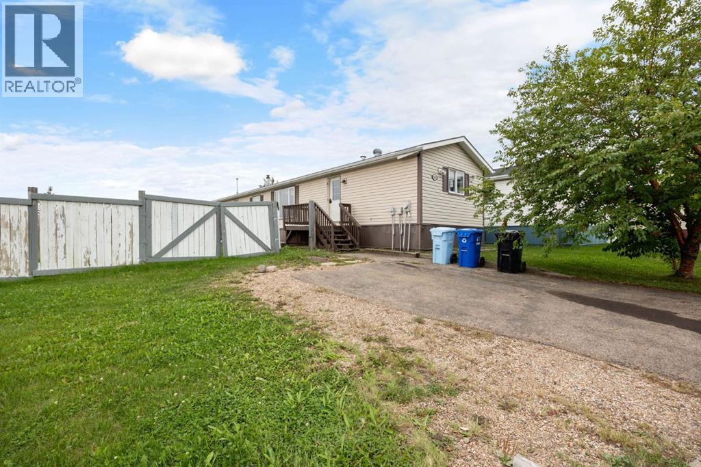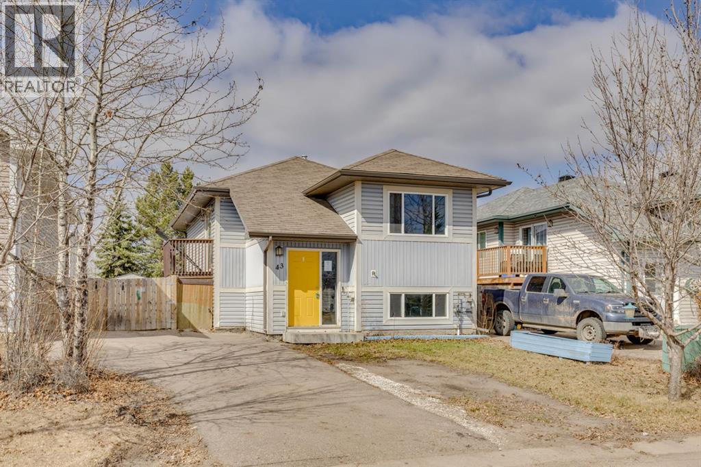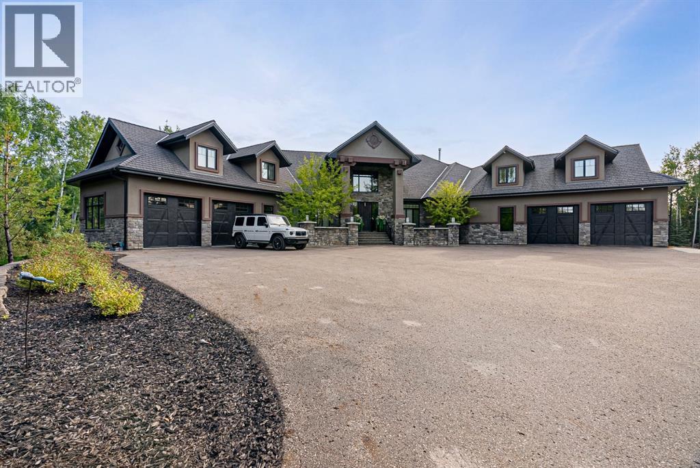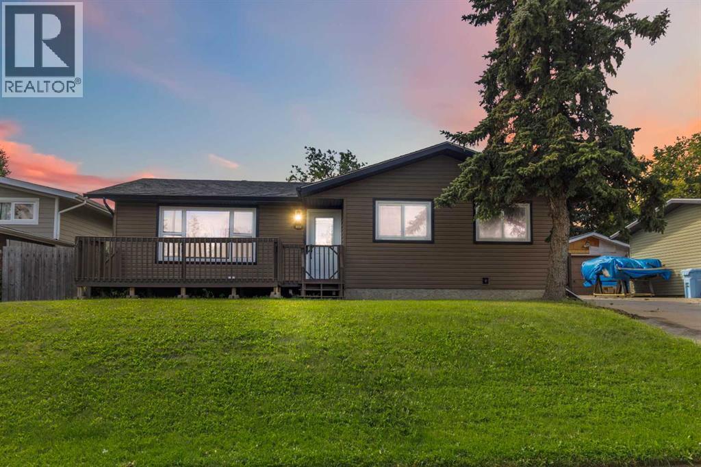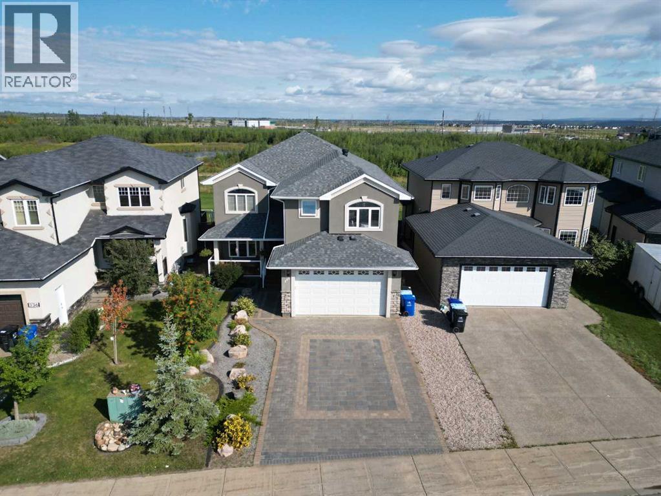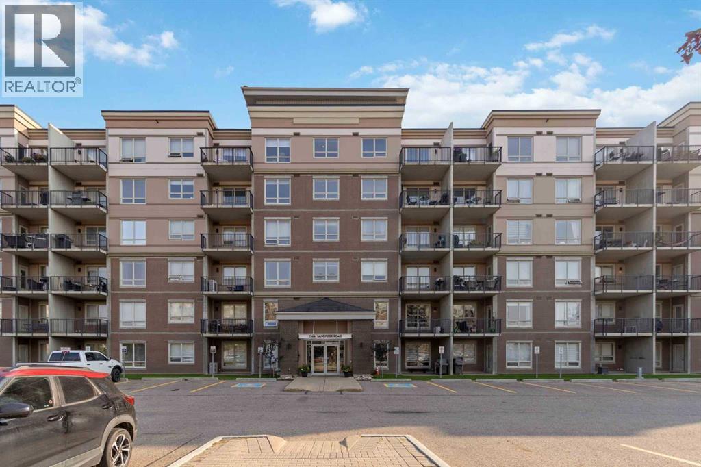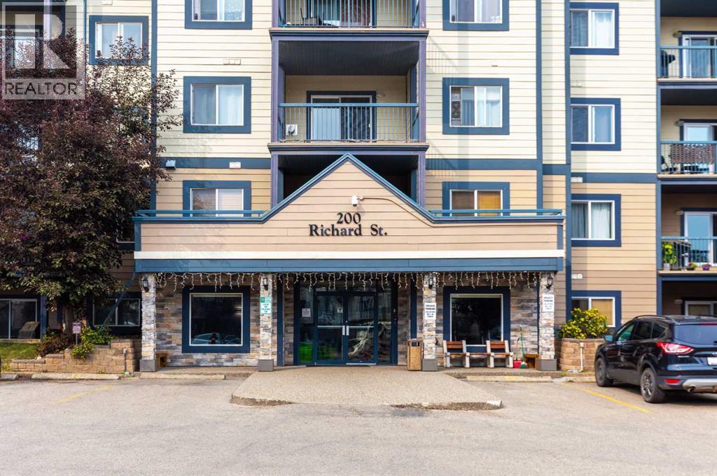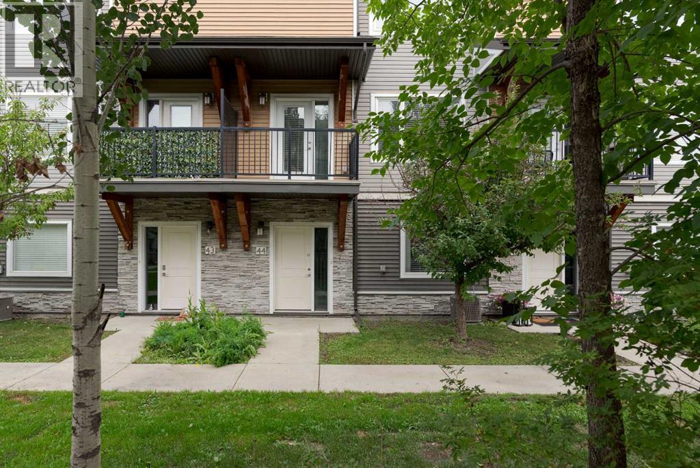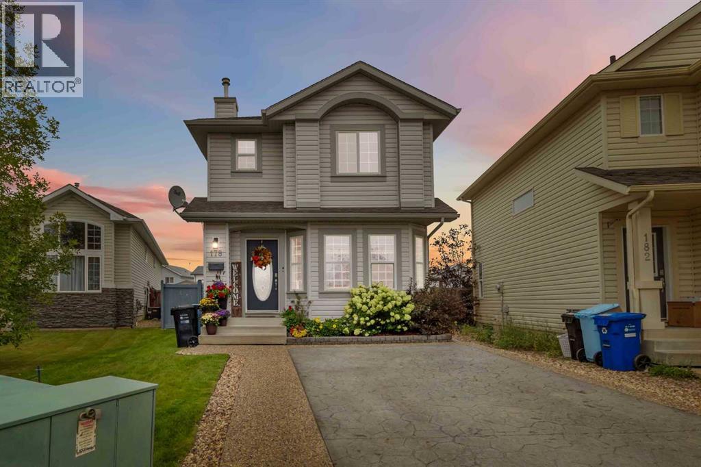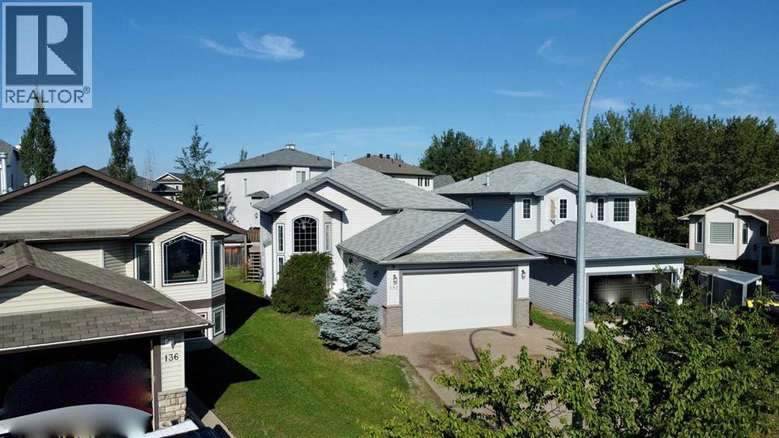- Houseful
- AB
- Fort Mcmurray
- Confederation Heights
- 101 Mcdougall Cres
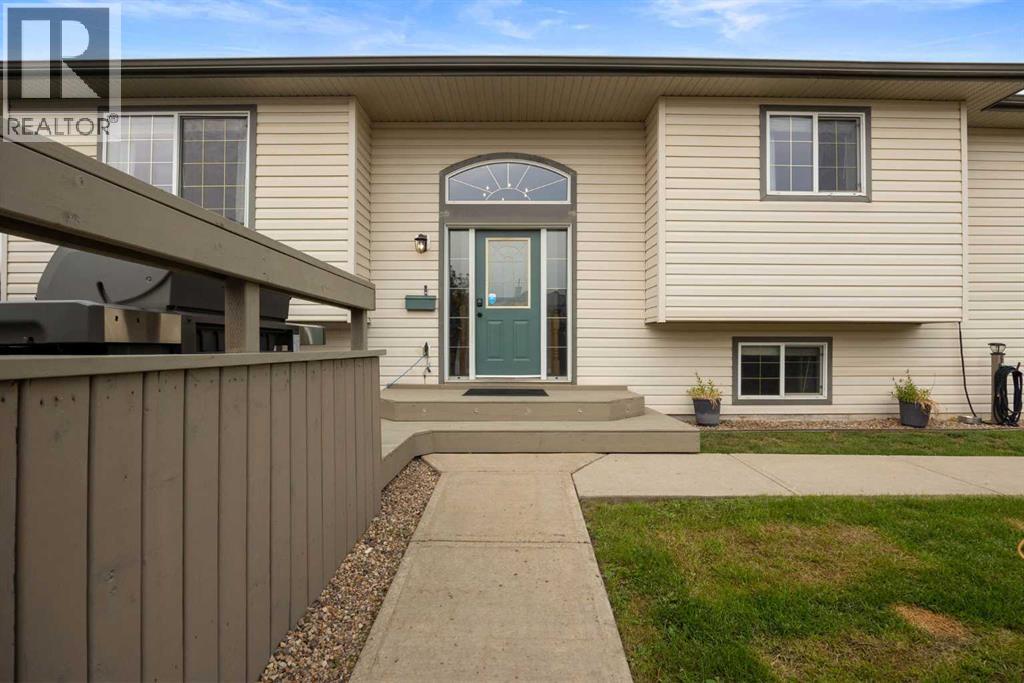
Highlights
Description
- Home value ($/Sqft)$464/Sqft
- Time on Housefulnew 2 days
- Property typeSingle family
- StyleBi-level
- Neighbourhood
- Median school Score
- Year built2003
- Garage spaces2
- Mortgage payment
Welcome to 101 McDougall Crescent!This updated and well-maintained four-bedroom bi-level home sits on a spacious corner lot with a fully fenced yard and features a 31’ x 23’ heated mechanics dream garage with 220v service.Step inside to a bright, inviting foyer with plenty of space for coats and shoes. Upstairs, the open-concept main floor offers a vibrant and airy layout. The kitchen is designed to impress with stainless steel appliances, a butcher-block island, and a crisp subway tile backsplash. The adjoining living and dining areas create the perfect space for family time or entertaining guests.Down the hall, you’ll find a beautifully updated full bathroom, the spacious primary suite with a walk-in closet, and a second bedroom. The lower level adds even more living space with two generous bedrooms, a 3-piece bathroom with a stand-up shower, a cozy rec room, laundry, and extra storage.Enjoy summer evenings in the backyard with a deck, gazebo, and plenty of space for kids or pets to play. And the garage? Fully drywalled, radiant heated, oversized, and built for projects, storage, or toys.This home offers incredible value with room for the whole family plus an amazing garage setup. Don’t wait—book your private showing today!Notable updates include: Roof 2024 with 50 year transferable warranty, Hot Water Tank 2019 (50gallon), Furnace 2022 (60k BTU), A/C Unit 2022, Laundry Pair 2023, Fridge 2018, Dishwasher 2023. (id:63267)
Home overview
- Cooling Central air conditioning
- Heat type Central heating
- Fencing Fence
- # garage spaces 2
- # parking spaces 4
- Has garage (y/n) Yes
- # full baths 2
- # total bathrooms 2.0
- # of above grade bedrooms 4
- Flooring Carpeted, laminate, linoleum
- Subdivision Timberlea
- Directions 1858892
- Lot dimensions 5382.13
- Lot size (acres) 0.12645982
- Building size 1034
- Listing # A2253358
- Property sub type Single family residence
- Status Active
- Bathroom (# of pieces - 3) Level: Basement
- Bedroom 2.667m X 4.471m
Level: Basement - Storage 2.234m X 2.515m
Level: Basement - Bedroom 2.643m X 3.911m
Level: Basement - Recreational room / games room 5.435m X 2.134m
Level: Basement - Laundry 1.548m X 3.328m
Level: Basement - Kitchen 3.429m X 4.063m
Level: Main - Living room 3.682m X 4.648m
Level: Main - Bathroom (# of pieces - 4) Level: Main
- Foyer 1.548m X 3.682m
Level: Main - Dining room 2.743m X 3.962m
Level: Main - Primary bedroom 3.405m X 4.167m
Level: Main - Bedroom 2.896m X 3.429m
Level: Main
- Listing source url Https://www.realtor.ca/real-estate/28811285/101-mcdougall-crescent-fort-mcmurray-timberlea
- Listing type identifier Idx

$-1,280
/ Month

