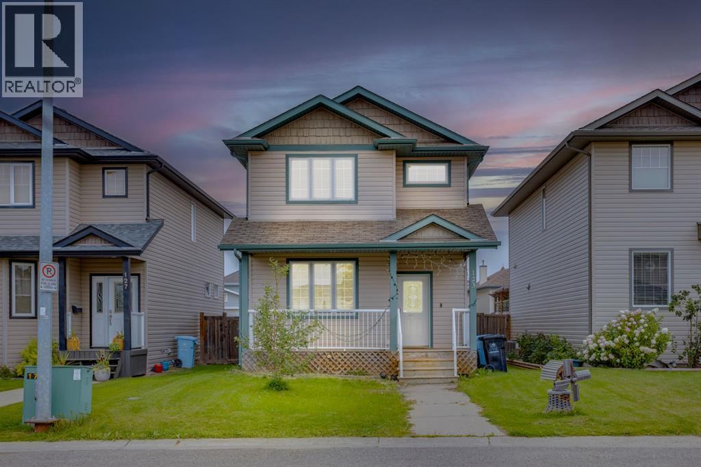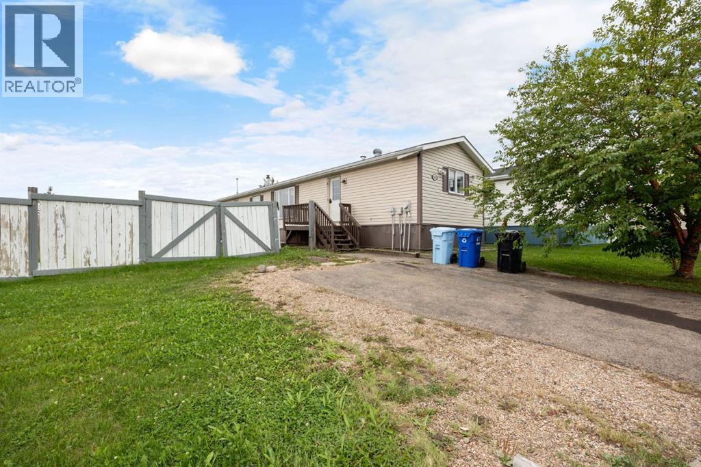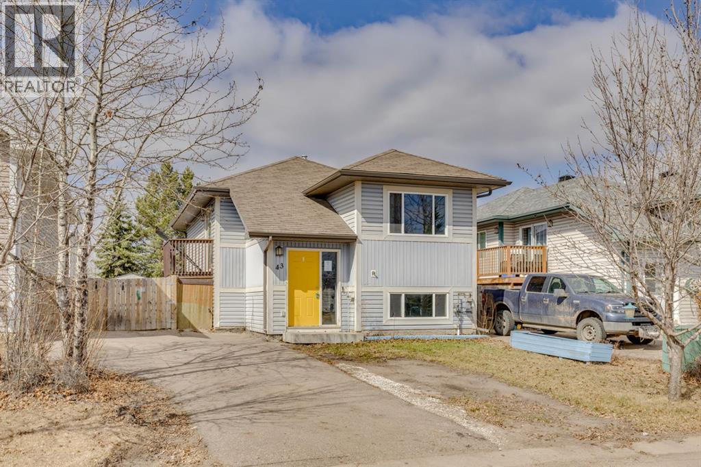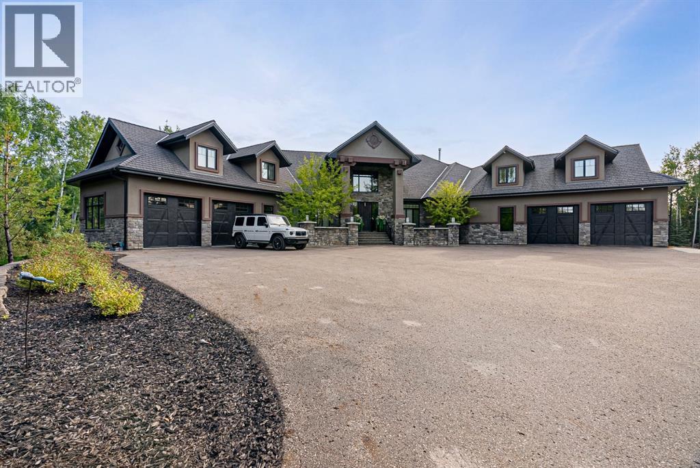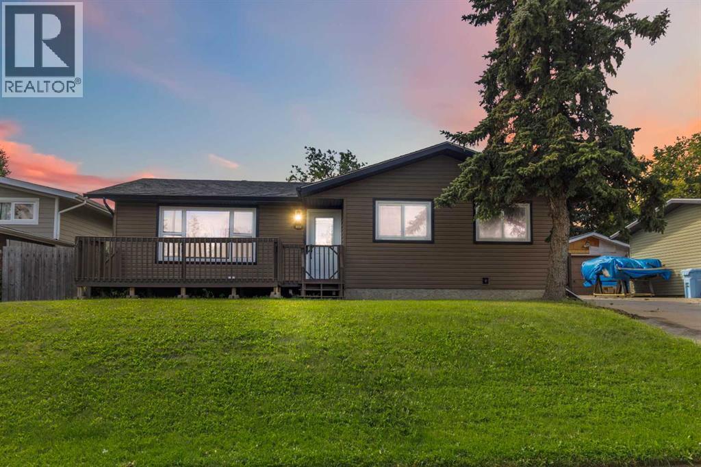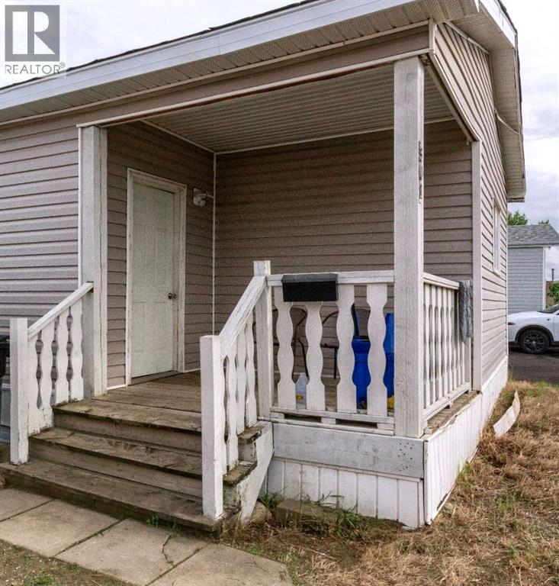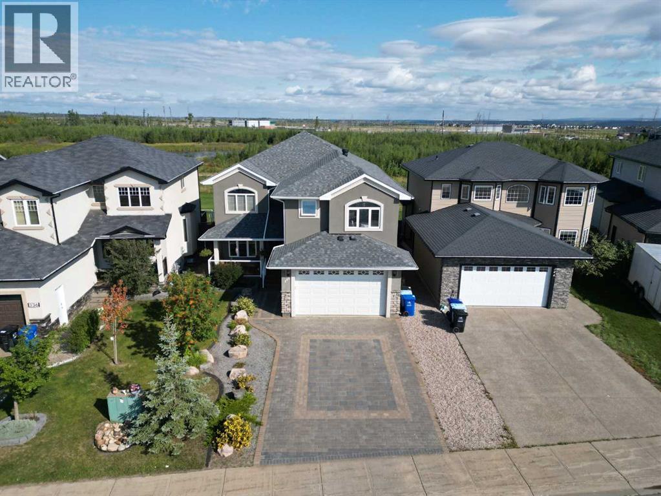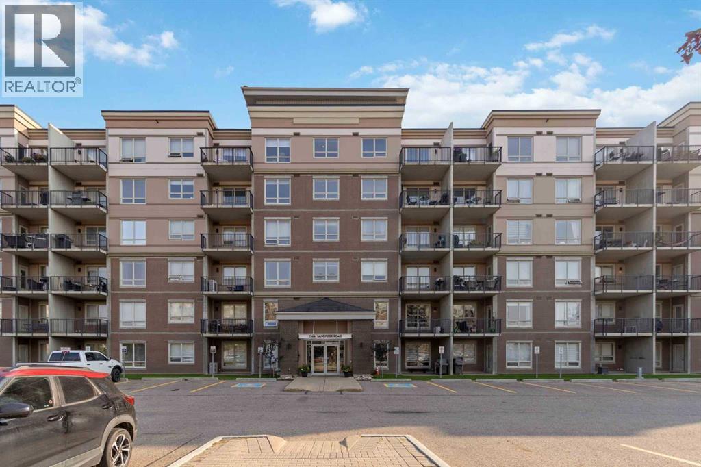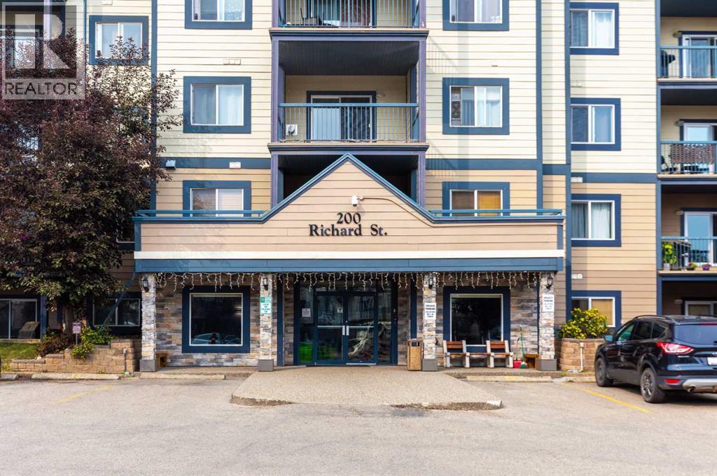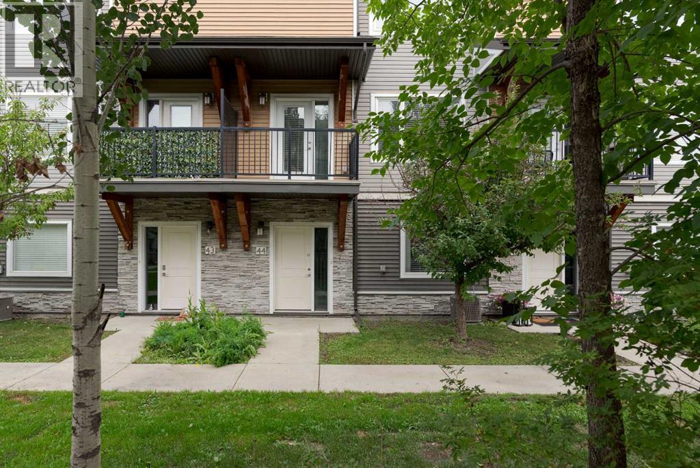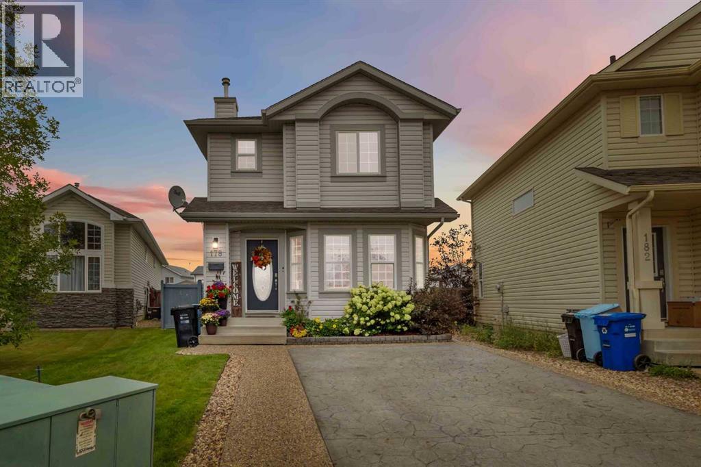- Houseful
- AB
- Fort Mcmurray
- Waterways
- 101 Pearson Dr
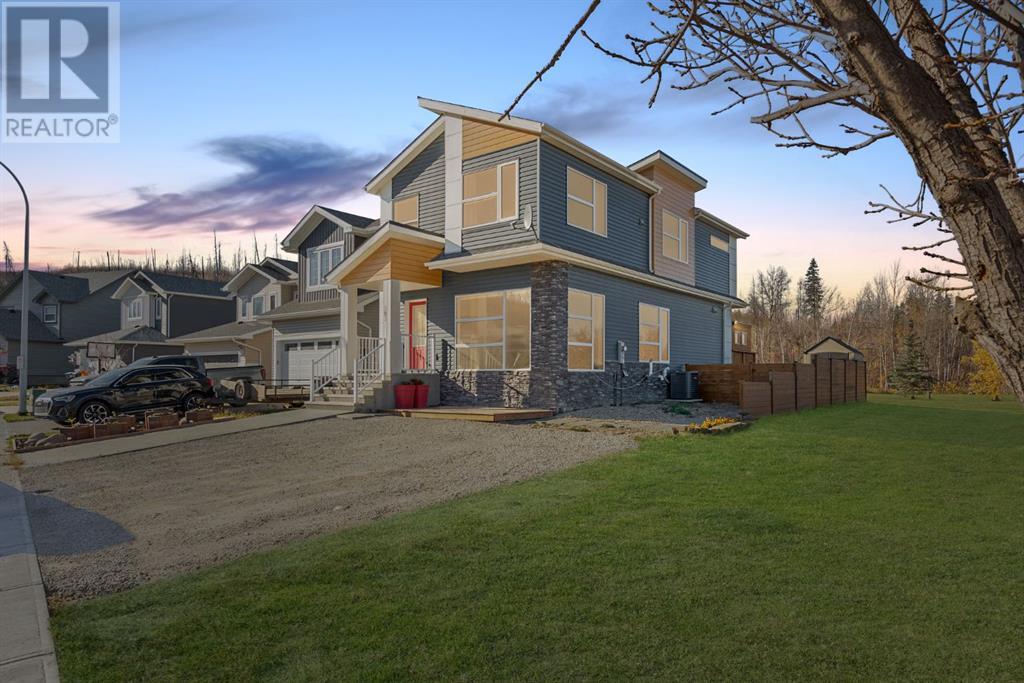
Highlights
Description
- Home value ($/Sqft)$301/Sqft
- Time on Houseful98 days
- Property typeSingle family
- Neighbourhood
- Median school Score
- Year built2017
- Mortgage payment
Welcome to 101 Pearson Drive: The epitome of modern elegance, this fully developed home is unlike any other with its elevated design, unique floor plan and beautiful finishes - a 2016 rebuild done perfectly and tastefully located in the community of Waterways known for being quiet with parks, trails, tennis courts and sports fields and the home has scenic views from nearly every window with green space directly behind offering you a peaceful setting to call your own.Triumph Builders did an exceptional job with this home beginning with its modern exterior design that includes large triple pane windows and its unique combination of siding colours and materials giving it curb appeal and character while sitting proudly on a spacious corner. Ample parking can be found in front of the home and low maintenance landscaping in the fenced yard cuts down on your chores list offering you more time to relax and enjoy life. The contemporary design inside the home is breathtaking with glass railings that separate the main level from the family room down below, remote control blinds on both front windows and light coloured floors that go perfectly with the white walls for an airy aesthetic. Endless natural light fills every space in the open floor plan and the modern kitchen design includes two toned flat panel cabinets, two toned quarts countertops and upgraded black stainless steel appliances. A beautiful wood beam along the ceiling separates the living room from the kitchen and dining room where you’ll find enough space for a large dining room table to gather with family, friends or host during any occasion. The second floor of the home is where 3 generous sized bedrooms are located, the first two at the top of the stairs followed by an office/flex space, a 4 pc bathroom with white finishes and a jetted tub, the upstairs laundry in the hall and then barn doors will lead you into the dreamy primary suite. It’s here you’ll want to escape to with enough space for a king size bed and a spa like ensuite bathroom complete with a dual rain shower head glass shower, a free standing tub with roman faucets and an over mounted vanity with quartz countertops. A water closet and linen closet complete the spacious ensuite, the bathroom everyone dreams of.The lower level of the home is cozy with grey carpet and a stone surround fireplace in the family room. Here you’ll enjoy the sunlight from the main level above, a unique design feature making entertaining family and friends a fun experience during the holidays. An incredible sized fourth bedroom and another 4pc bathroom can also be found downstairs along with the utility/storage room and the home also comes equipped with Central A/C. A quality built home in a great community, schedule a tour today. (id:55581)
Home overview
- Cooling Central air conditioning
- Heat source Natural gas
- Heat type Forced air
- # total stories 2
- Fencing Fence
- # parking spaces 4
- # full baths 3
- # half baths 1
- # total bathrooms 4.0
- # of above grade bedrooms 4
- Flooring Carpeted, laminate, tile
- Has fireplace (y/n) Yes
- Subdivision Waterways
- View View
- Lot dimensions 3488.05
- Lot size (acres) 0.081956066
- Building size 1742
- Listing # A2199257
- Property sub type Single family residence
- Status Active
- Bedroom 3.429m X 3.987m
Level: 2nd - Primary bedroom 3.252m X 4.7m
Level: 2nd - Bedroom 2.896m X 4.596m
Level: 2nd - Bathroom (# of pieces - 4) 1.524m X 2.515m
Level: 2nd - Bathroom (# of pieces - 4) 3.048m X 4.7m
Level: 2nd - Bedroom 4.648m X 4.624m
Level: Basement - Bathroom (# of pieces - 4) 2.338m X 1.524m
Level: Basement - Furnace 2.338m X 2.819m
Level: Basement - Family room 5.944m X 3.786m
Level: Basement - Dining room 3.633m X 4.749m
Level: Main - Bathroom (# of pieces - 2) 1.396m X 1.853m
Level: Main - Kitchen 2.743m X 4.749m
Level: Main - Foyer 1.957m X 2.795m
Level: Main - Living room 4.801m X 5.182m
Level: Main
- Listing source url Https://www.realtor.ca/real-estate/28390534/101-pearson-drive-fort-mcmurray-waterways
- Listing type identifier Idx

$-1,400
/ Month

