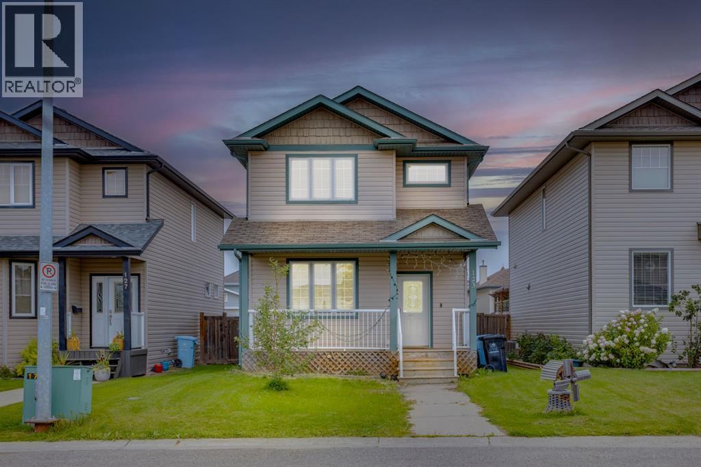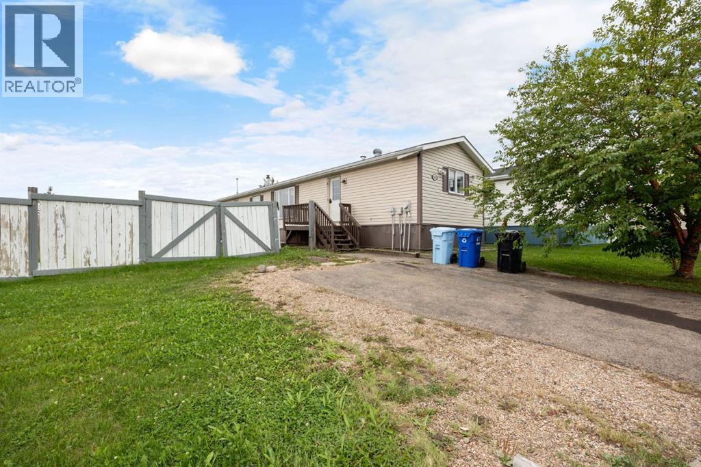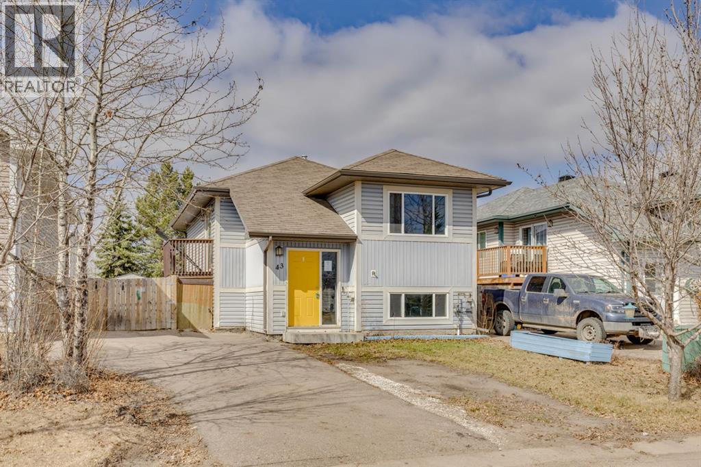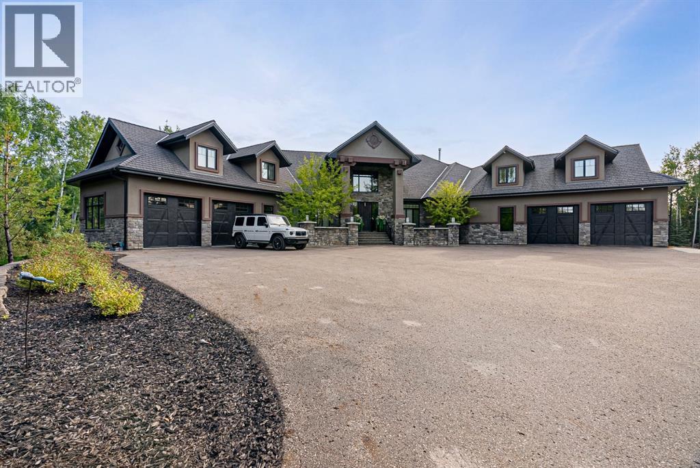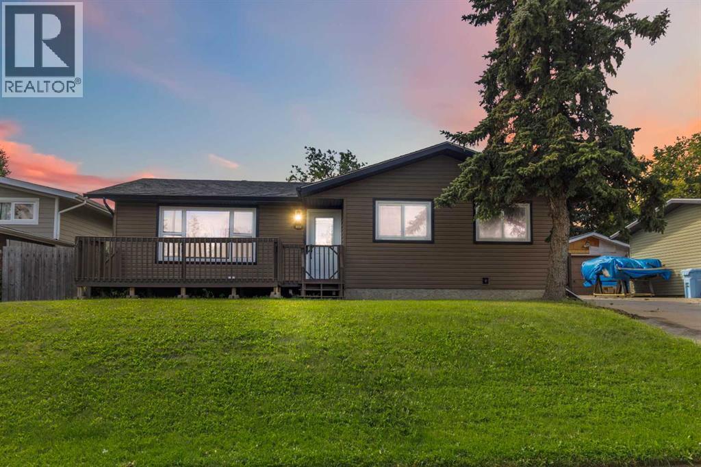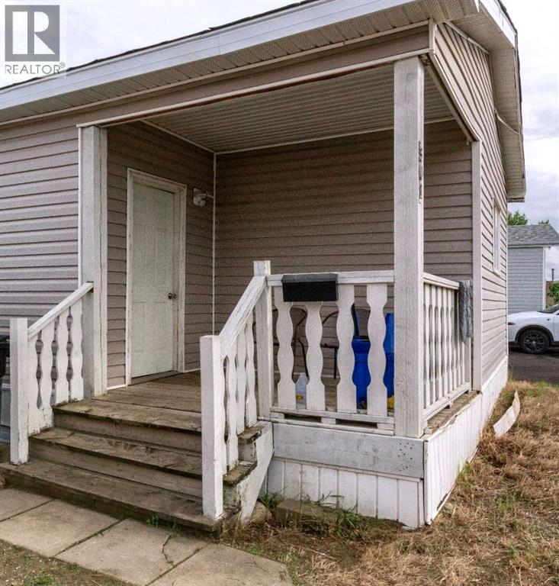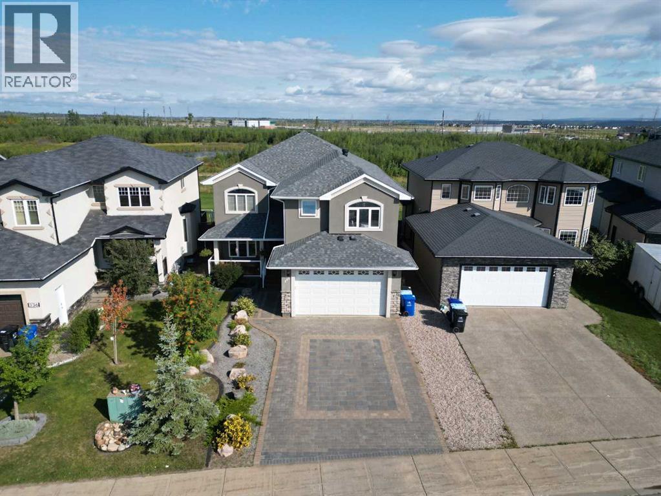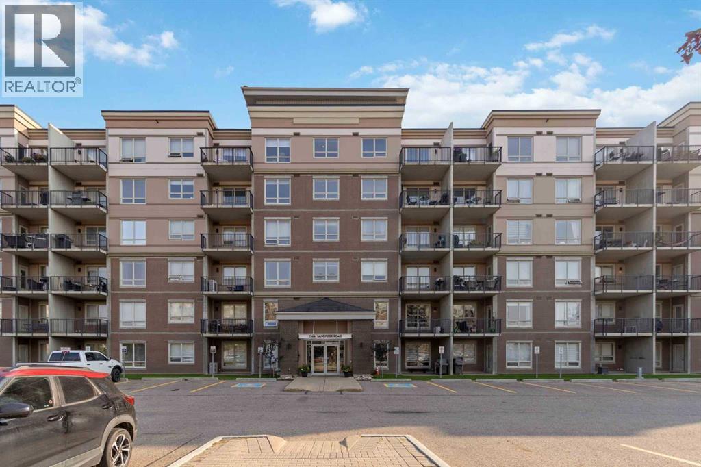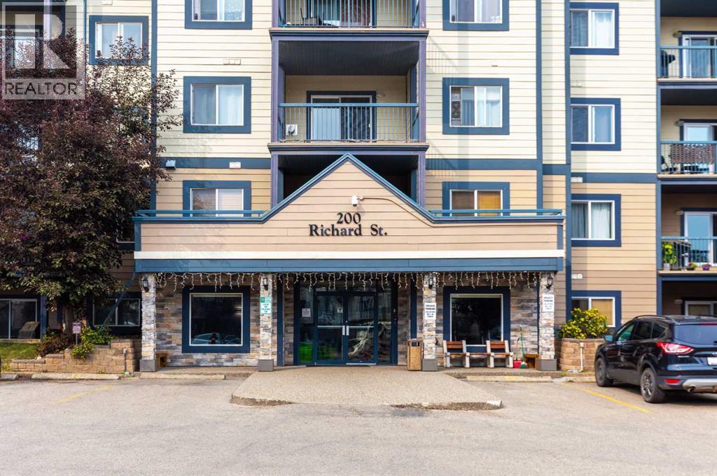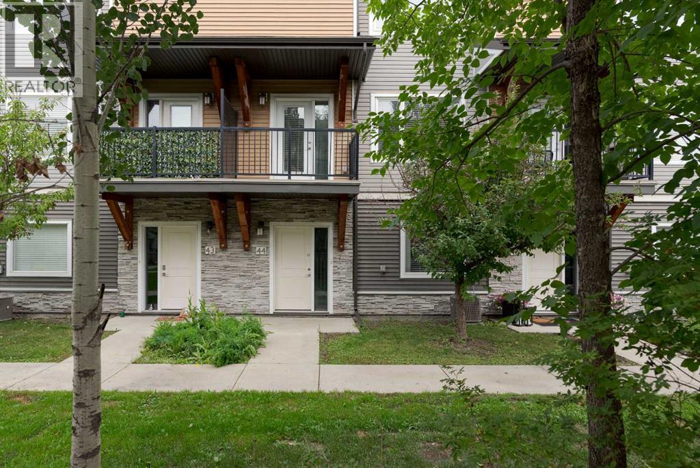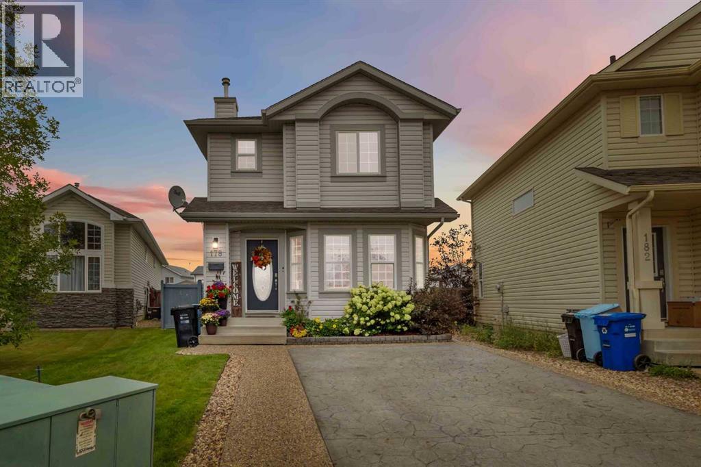- Houseful
- AB
- Fort Mcmurray
- Silin Forest
- 101 Simpson Way
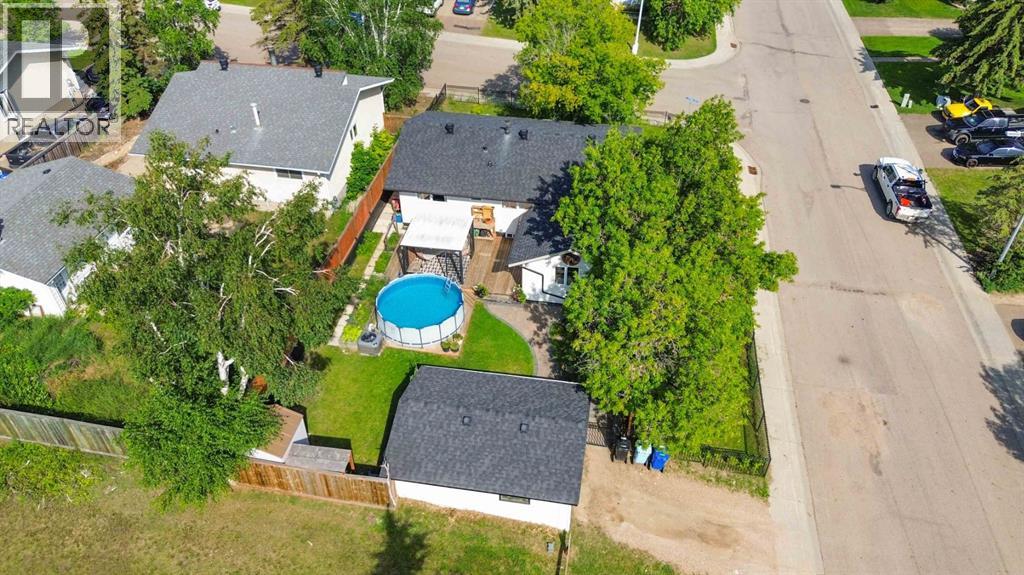
Highlights
Description
- Home value ($/Sqft)$353/Sqft
- Time on Houseful54 days
- Property typeSingle family
- StyleBungalow
- Neighbourhood
- Median school Score
- Year built1979
- Garage spaces1
- Mortgage payment
101 Simpson Way is an updated GORGEOUS BUNGALOW in the heart of THICKWOOD! Fully Renovated in 2018! And FRESHLY PAINTED!! This home features a custom Kitchen with granite countertops, glass backsplash, and Frigidaire stainless steel appliances. The OPEN CONCEPT main floor offers maple hardwood, updated light fixtures, and large windows for natural light. Upstairs has 3 bedrooms, including a primary with 2-piece- A bright sunroom with wraparound windows and a wood-burning fireplace adds extra living space. The basement includes a 4th bedroom, full bath, large rec room, newer carpet and underlay, and upgraded drop ceiling. Outside features a fully fenced, manicured corner lot with extensive garden beds, a new pool, and a spacious oversized (22x16)detached single-car garage, offering ample room for parking a vehicle and additional storage and a great workspace. The platform deck and conversation area is a complete sanctuary to unwind on and take in the warm weather while the kids enjoy the pool! A wraparound stone walkway provides full access to the home from front, side, and back. Direct greenbelt access leads to the nearby school. Located close to Tim Hortons and all major amenities.2024/25- All the appliances updated. Furnace fan motor replaced. Humidifier added to the Furnace, new sod in the backyard and new fencing and gates, brick path around house, pool and heater. Upgraded the electrical panel to 125amp (id:63267)
Home overview
- Cooling Central air conditioning
- Heat type Forced air
- # total stories 1
- Fencing Fence
- # garage spaces 1
- # parking spaces 1
- Has garage (y/n) Yes
- # full baths 2
- # half baths 1
- # total bathrooms 3.0
- # of above grade bedrooms 4
- Flooring Carpeted, ceramic tile, hardwood
- Has fireplace (y/n) Yes
- Subdivision Thickwood
- Lot desc Fruit trees, garden area, landscaped
- Lot dimensions 6488.16
- Lot size (acres) 0.15244737
- Building size 1331
- Listing # A2239474
- Property sub type Single family residence
- Status Active
- Recreational room / games room 7.544m X 11.582m
Level: Basement - Bedroom 3.301m X 2.539m
Level: Basement - Bathroom (# of pieces - 4) 2.743m X 1.448m
Level: Basement - Sunroom 4.749m X 4.215m
Level: Main - Primary bedroom 4.039m X 3.149m
Level: Main - Bathroom (# of pieces - 2) 1.524m X 1.448m
Level: Main - Bedroom 3.048m X 2.691m
Level: Main - Bedroom 2.719m X 2.667m
Level: Main - Bathroom (# of pieces - 4) 2.539m X 1.448m
Level: Main - Kitchen 3.786m X 2.972m
Level: Main - Dining room 2.591m X 2.768m
Level: Main - Living room 3.734m X 5.767m
Level: Main
- Listing source url Https://www.realtor.ca/real-estate/28599190/101-simpson-way-fort-mcmurray-thickwood
- Listing type identifier Idx

$-1,253
/ Month

