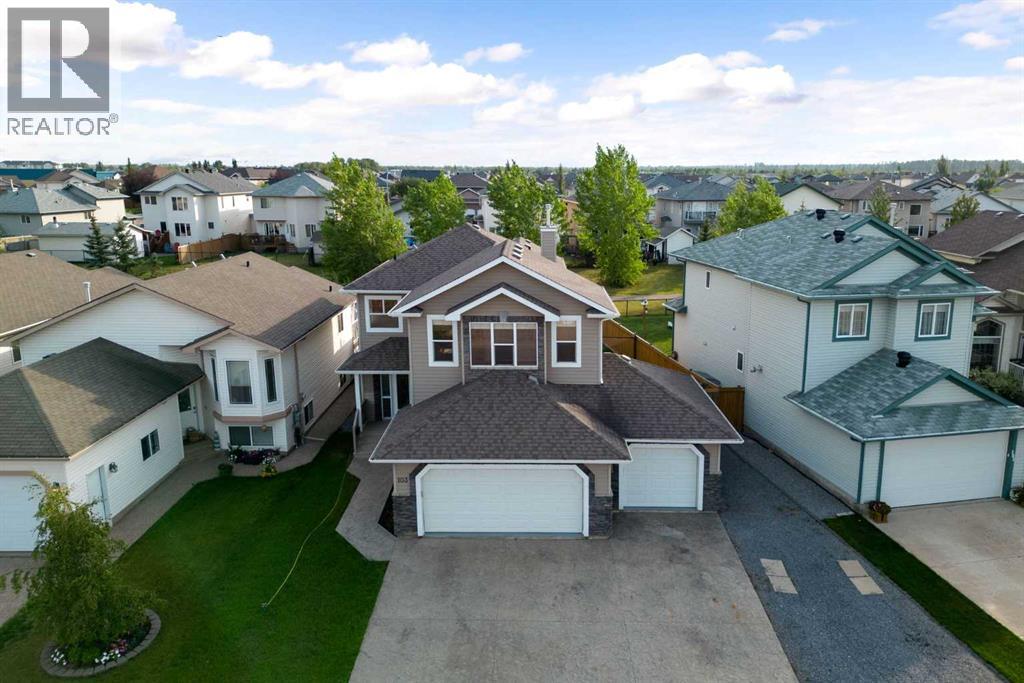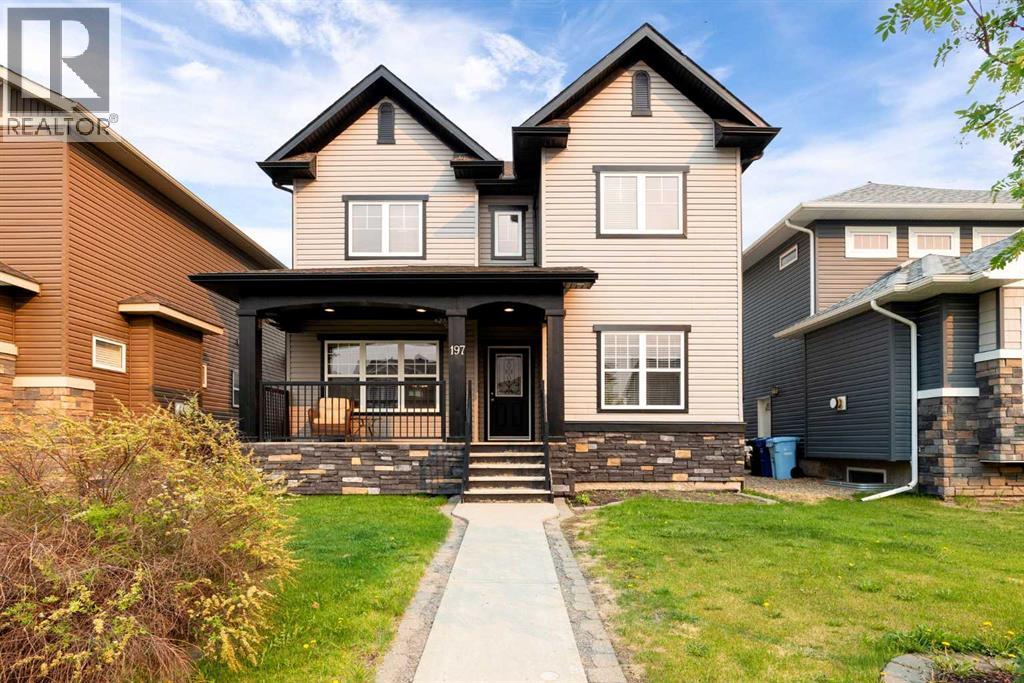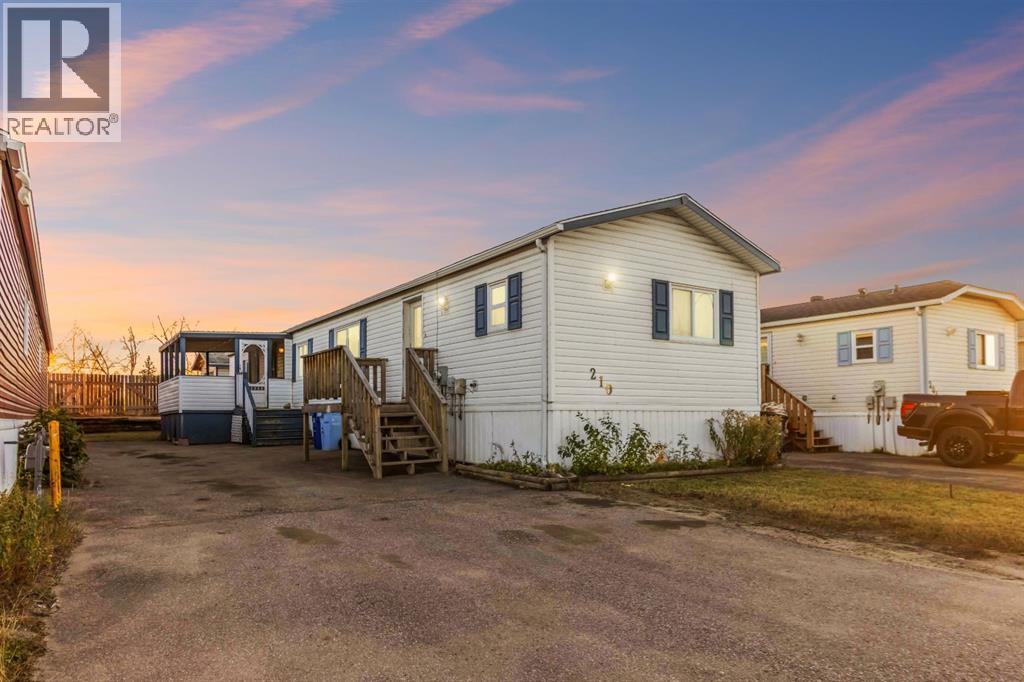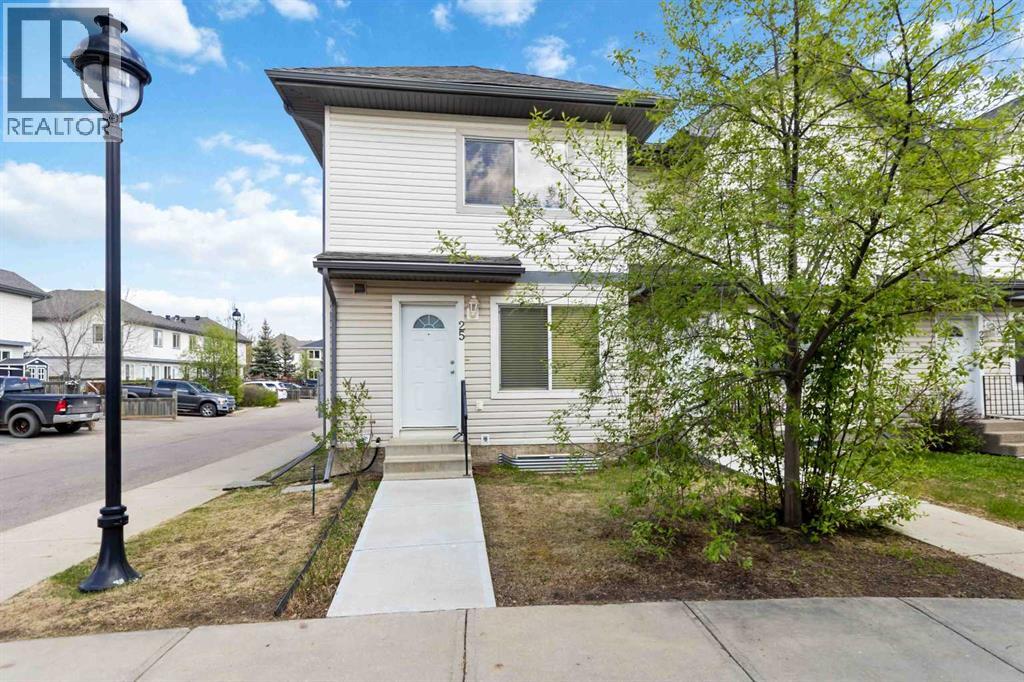- Houseful
- AB
- Fort Mcmurray
- Parsons Creek
- 103 Rattlepan Creek Cres

103 Rattlepan Creek Cres
103 Rattlepan Creek Cres
Highlights
Description
- Home value ($/Sqft)$353/Sqft
- Time on Houseful75 days
- Property typeSingle family
- Neighbourhood
- Median school Score
- Year built2005
- Garage spaces3
- Mortgage payment
RV parking | TRIPLE car garage | Bonus Room | NO carpet | New HWT, Microwave & DishwasherNeed more room? Tired of tripping over toys, shoes, or your own patience? This 2-storey Timberlea home has 5 bedrooms, 3.5 baths, and 1926 square feet of living space that actually works for real life. Sitting on a 5872 square foot lot, it gives your family the room to spread out, calm down, and finally stop fighting over who gets the good bathroom.Let’s start with the kitchen. It’s part of a big, open great room with loads of windows, so you’re not cooking in a cave. There’s a fireplace to keep things cozy, a fresh new light fixture in the dining room, and sightlines across the main floor so you can keep an eye on homework, couch wrestling, or both.The bonus room upstairs is freshly painted with huge windows. It’s the second hangout space every family needs but never has. Movie nights, messy crafts, awkward teen gatherings....... all welcome here.And the primary bedroom? It's not just big. It’s calm-big. With a walk-in closet that fits actual clothes, not just your "one day" jeans. The ensuite has a separate shower and a corner jetted tub for when you need to hide from your responsibilities with bubbles and a locked door. AND dual sinks so not more fights over using the sink before bed.No carpet means no more ground-in mystery stains or lost crumbs. The rec room downstairs is ready for wild dance moves, or extra guests.Outside, the front yard has curb appeal that whispers, “I’ve got my life together.” The back yard has been revived by the Grass Doctor, so it’s fresh and green again. The partially covered deck means you can BBQ rain or shine, and there’s a dog run for the furry family member who’s been dreaming of freedom. There’s even RV parking, because you deserve road trips and somewhere to park the thing after.Triple attached garage. Let’s say that again: triple. That means your vehicles, tools, and random seasonal gear finally have a place to live. The gara ge floor is also freshly. painted. And yes, the dishwasher and microwave are new. And yes, the hot water tank is too.This quiet street backs onto greencspace, giving you privacy, peace, and maybe even the sound of birds instead of traffic. You’re also close to schools, parks, shopping, and ways to get wherever else you need to go.What this home really offers is space. Not just square footage, but mental space. Room to grow. Room to exhale. Room to be a little chaotic and still have it all look good at the end of the day.Check out the detailed floor plans where you can see every sink and shower in the home, 360 tour and video. Are you ready to say yes to this address? (id:63267)
Home overview
- Cooling Central air conditioning
- Heat type Forced air
- # total stories 2
- Fencing Partially fenced
- # garage spaces 3
- # parking spaces 6
- Has garage (y/n) Yes
- # full baths 3
- # half baths 1
- # total bathrooms 4.0
- # of above grade bedrooms 5
- Flooring Ceramic tile, laminate
- Has fireplace (y/n) Yes
- Subdivision Timberlea
- Lot desc Lawn
- Lot dimensions 5872.66
- Lot size (acres) 0.13798544
- Building size 1926
- Listing # A2246310
- Property sub type Single family residence
- Status Active
- Bathroom (# of pieces - 4) 2.743m X 1.5m
Level: 2nd - Bedroom 3.834m X 4.548m
Level: 2nd - Bedroom 2.743m X 3.277m
Level: 2nd - Bathroom (# of pieces - 5) 2.643m X 3.709m
Level: 2nd - Primary bedroom 3.709m X 4.444m
Level: 2nd - Family room 6.072m X 4.471m
Level: 2nd - Furnace 3.633m X 3.581m
Level: Basement - Bedroom 2.566m X 4.09m
Level: Basement - Recreational room / games room 4.596m X 5.968m
Level: Basement - Bathroom (# of pieces - 3) 2.463m X 1.804m
Level: Basement - Bedroom 2.438m X 3.938m
Level: Basement - Foyer 2.643m X 2.31m
Level: Main - Living room 4.648m X 4.901m
Level: Main - Other 3.53m X 5.816m
Level: Main - Other 3.481m X 6.425m
Level: Main - Bathroom (# of pieces - 2) 1.548m X 1.576m
Level: Main - Other 6.12m X 7.772m
Level: Main - Laundry 2.743m X 2.591m
Level: Main
- Listing source url Https://www.realtor.ca/real-estate/28707261/103-rattlepan-creek-crescent-fort-mcmurray-timberlea
- Listing type identifier Idx

$-1,813
/ Month












