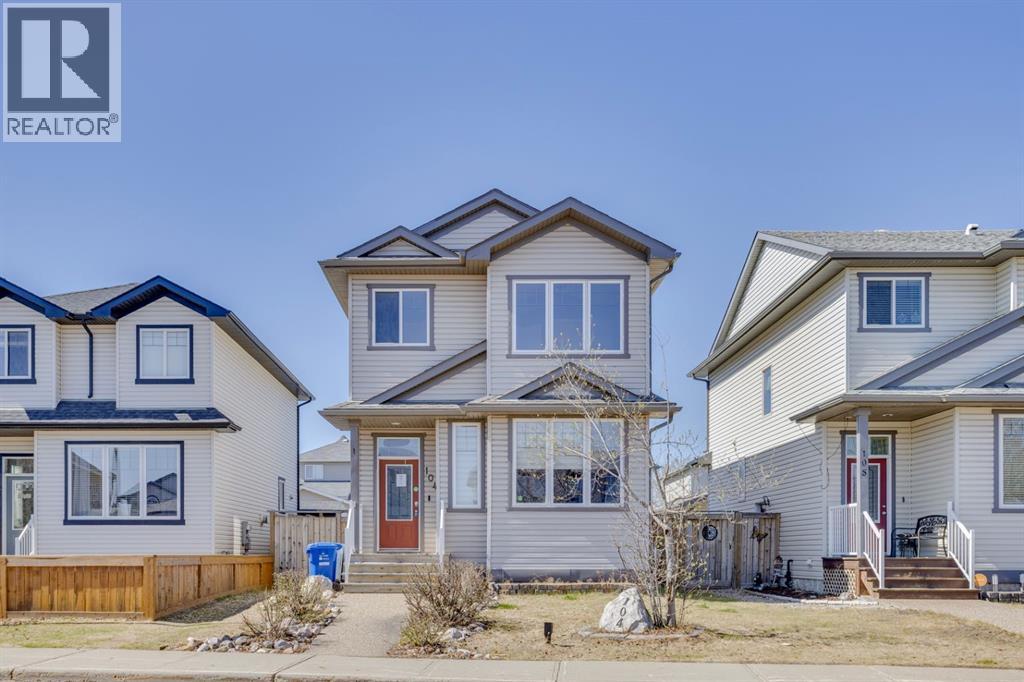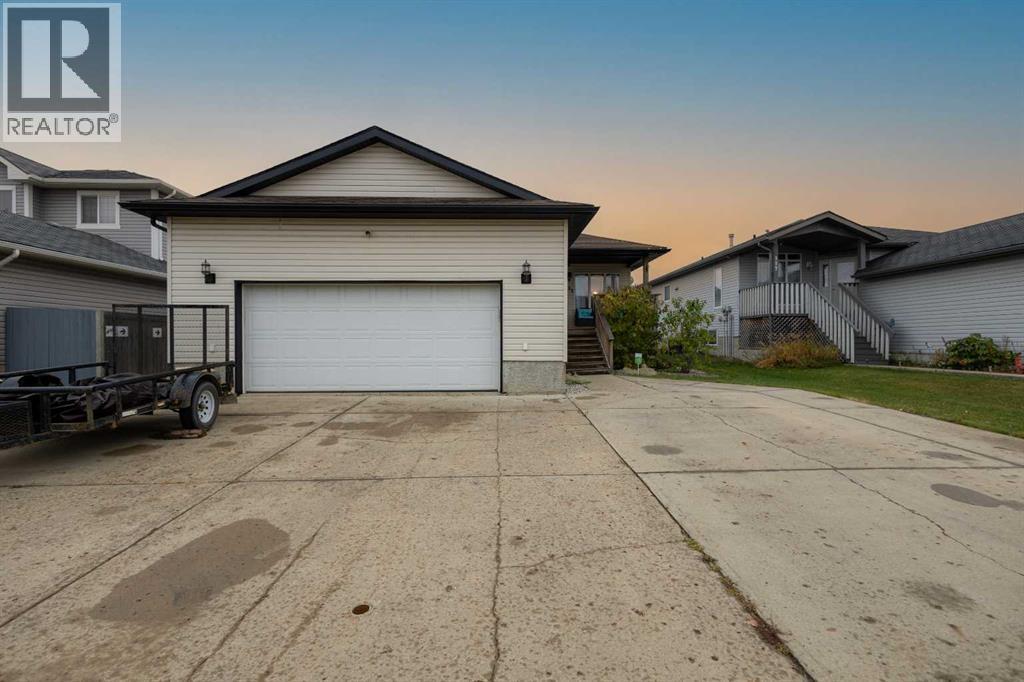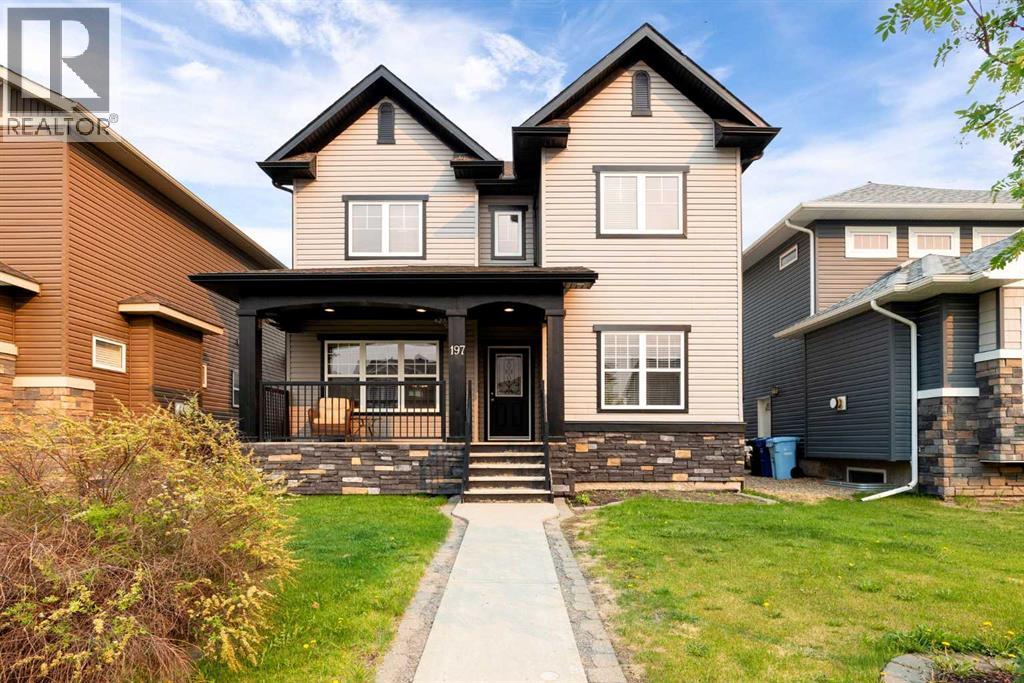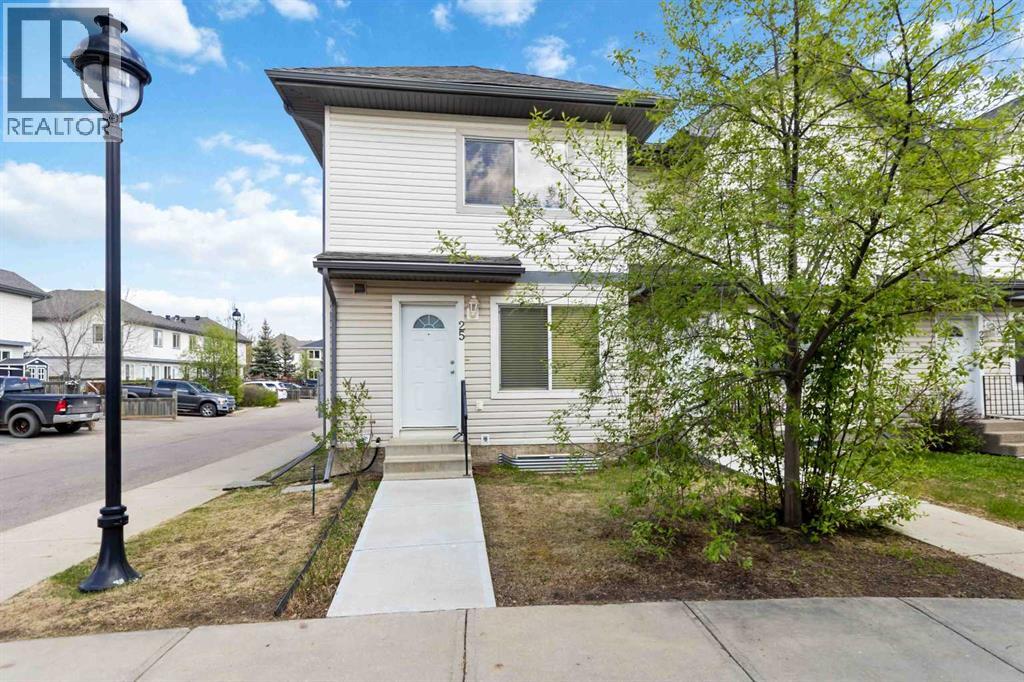- Houseful
- AB
- Fort Mcmurray
- Paquette Heights
- 104 Chestnut Way

Highlights
Description
- Home value ($/Sqft)$276/Sqft
- Time on Houseful42 days
- Property typeSingle family
- Neighbourhood
- Median school Score
- Year built2009
- Mortgage payment
Charming & Affordable – 104 Chestnut WayWelcome to this well-appointed 1,423 sq ft two-storey home in the quiet, established community of Timberlea. With 4 bedrooms and 3.5 bathrooms, this property offers great value and space for the whole family.The main floor features a bright open-concept layout with hardwood floors, a cozy gas fireplace, large windows, and a convenient 2-piece bath. The kitchen is finished with ceramic tile, dark maple cabinetry, and ample counter space—perfect for everyday living and entertaining.Upstairs, the spacious primary suite includes a walk-in closet and a 4-piece ensuite with a jetted tub and separate shower. The fully developed basement—with a separate entrance—adds versatility with a kitchenette, rec room, bedroom, and full bath, ideal for guests or rental income.Additional highlights include central A/C, rear lane access, and plenty of parking. Located near parks, trails, schools, and shopping—this is a home you don’t want to miss!Call today to book your private tour! (id:63267)
Home overview
- Cooling Central air conditioning
- Heat type Forced air
- # total stories 2
- Fencing Partially fenced
- # parking spaces 3
- # full baths 3
- # half baths 1
- # total bathrooms 4.0
- # of above grade bedrooms 4
- Flooring Carpeted, laminate, tile, wood
- Has fireplace (y/n) Yes
- Subdivision Timberlea
- Lot dimensions 3461
- Lot size (acres) 0.08132049
- Building size 1432
- Listing # A2255900
- Property sub type Single family residence
- Status Active
- Bathroom (# of pieces - 4) 1.804m X 3.024m
Level: 2nd - Primary bedroom 3.862m X 3.709m
Level: 2nd - Bedroom 2.743m X 3.225m
Level: 2nd - Bathroom (# of pieces - 4) 2.21m X 2.463m
Level: 2nd - Bedroom 2.896m X 3.834m
Level: 2nd - Bedroom 3.734m X 2.743m
Level: Basement - Recreational room / games room 3.606m X 5.233m
Level: Basement - Bathroom (# of pieces - 4) 2.362m X 1.5m
Level: Basement - Living room 4.115m X 5.41m
Level: Main - Bathroom (# of pieces - 2) 1.804m X 2.31m
Level: Main - Kitchen 3.886m X 5.843m
Level: Main
- Listing source url Https://www.realtor.ca/real-estate/28842649/104-chestnut-way-fort-mcmurray-timberlea
- Listing type identifier Idx

$-1,053
/ Month












