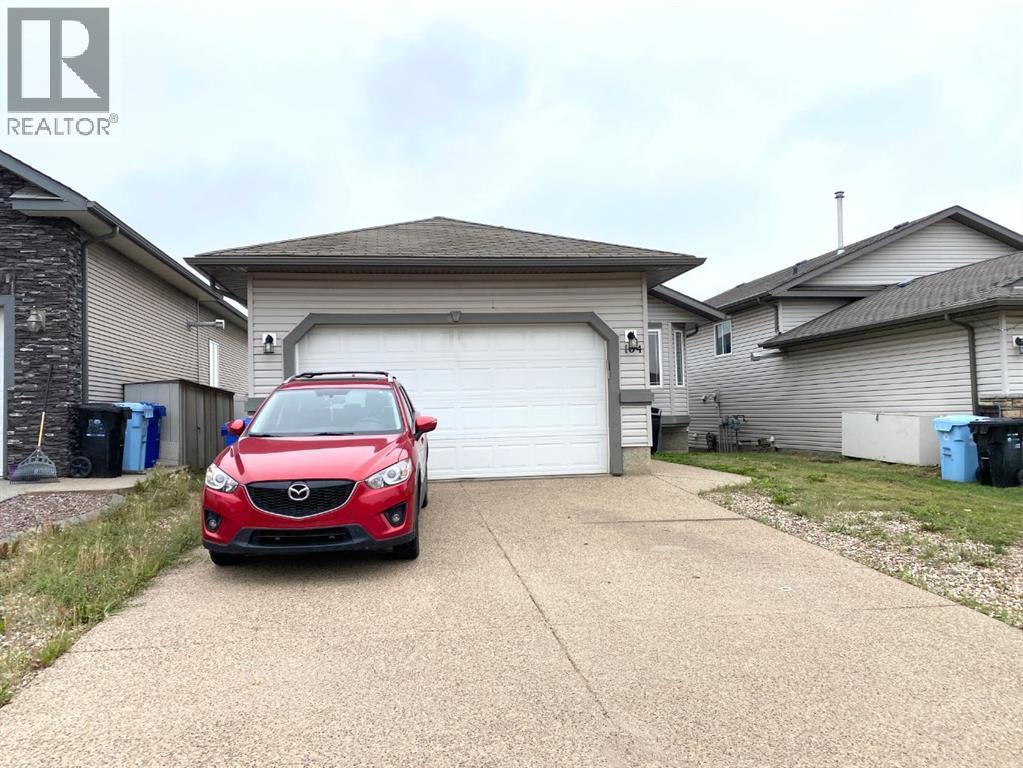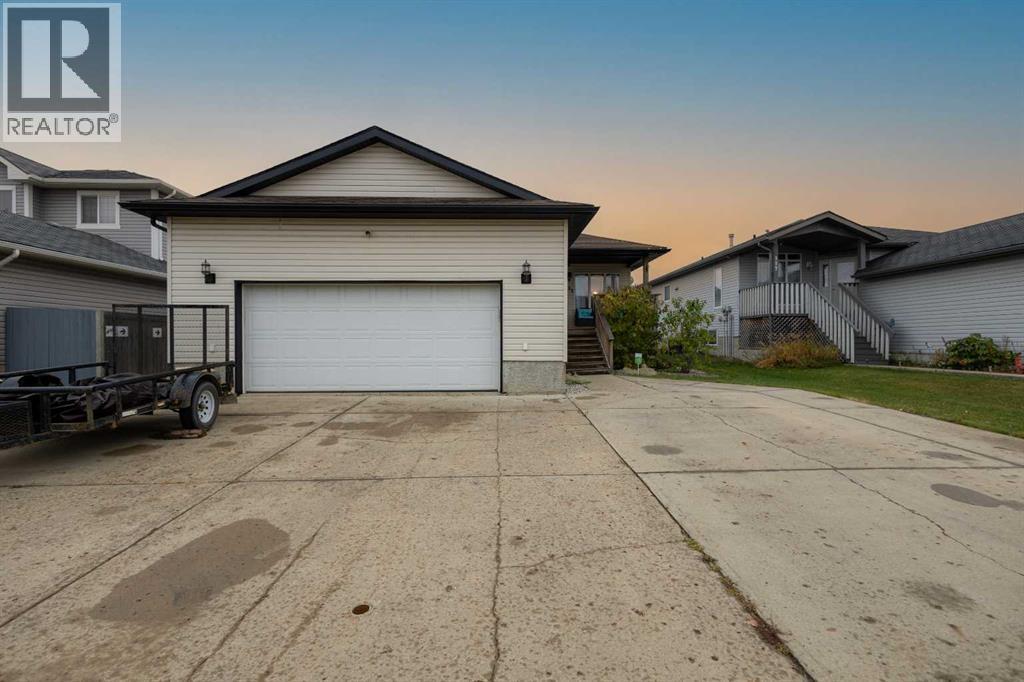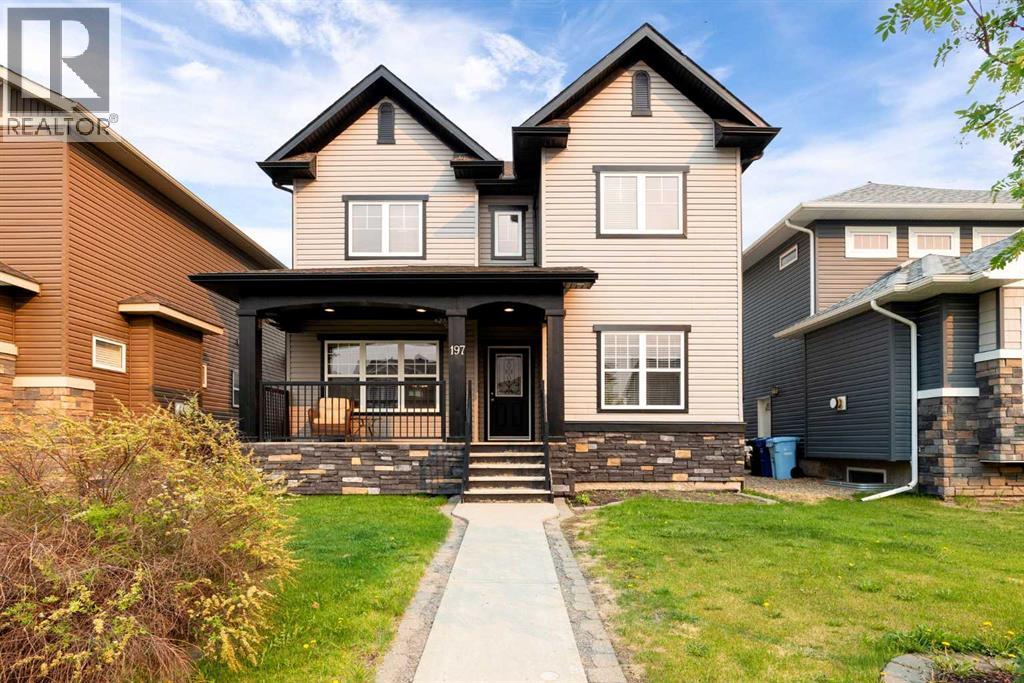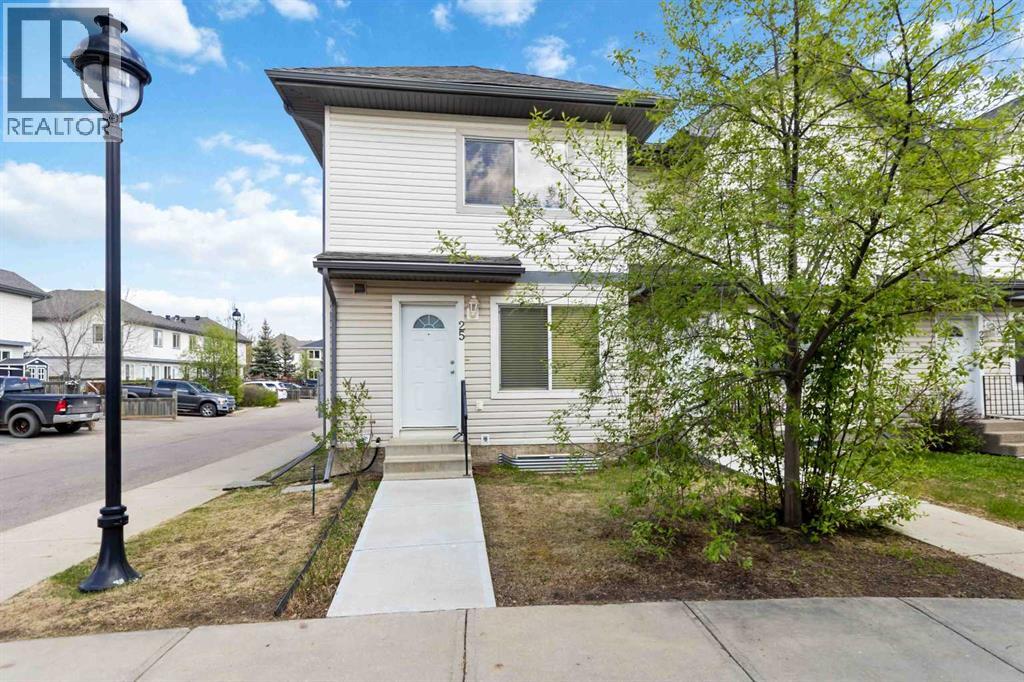- Houseful
- AB
- Fort Mcmurray
- Prospect Pointe
- 104 Philpott Bay

Highlights
Description
- Home value ($/Sqft)$481/Sqft
- Time on Houseful83 days
- Property typeSingle family
- StyleBi-level
- Neighbourhood
- Median school Score
- Year built2005
- Garage spaces2
- Mortgage payment
BACKING ONTO THE POND! Welcome to 104 Philpott Bay, perfectly positioned in a quiet cul-de-sac and just a short walk to the shops and amenities of Stoney Creek Village, a popular children’s playground and bus stops. This charming home backs onto a beautiful pond, offering peaceful views from both the upper deck and the walk-out basement. Inside, the bright and airy main floor features vaulted ceilings, fresh paint, and brand-new carpet throughout. The spacious eat-in kitchen includes a corner pantry and direct access to the back deck, perfect for enjoying your morning coffee with a view. Conveniently located between the bedrooms is the laundry, along with a 4-piece main bathroom. The primary bedroom boasts vaulted ceilings and its own 3-piece ensuite. The fully developed walk-out basement adds incredible value with a 3-bedroom basement illegal suite, complete with its own kitchen, 4-piece bathroom, separate laundry, and access to a concrete patio and backyard. Additional features include an attached double garage and excellent access to nearby trails, schools, and all that Stoney Creek has to offer. This is a must-see for those seeking space, functionality, and an unbeatable location! (id:63267)
Home overview
- Cooling None
- Heat type Forced air
- Construction materials Poured concrete, wood frame
- Fencing Fence
- # garage spaces 2
- # parking spaces 4
- Has garage (y/n) Yes
- # full baths 3
- # total bathrooms 3.0
- # of above grade bedrooms 5
- Flooring Carpeted, laminate, linoleum
- Subdivision Timberlea
- Lot desc Landscaped, lawn
- Lot dimensions 4198.82
- Lot size (acres) 0.09865648
- Building size 1061
- Listing # A2244922
- Property sub type Single family residence
- Status Active
- Furnace 1.625m X 2.262m
Level: Basement - Kitchen 3.658m X 3.2m
Level: Basement - Laundry 1.753m X 2.185m
Level: Basement - Bedroom 3.429m X 3.453m
Level: Basement - Bathroom (# of pieces - 4) 1.524m X 3.048m
Level: Basement - Bedroom 4.319m X 4.063m
Level: Basement - Bedroom 3.505m X 3.453m
Level: Basement - Recreational room / games room 3.353m X 2.515m
Level: Basement - Bedroom 3.658m X 4.572m
Level: Main - Bathroom (# of pieces - 3) 1.524m X 2.591m
Level: Main - Living room 5.054m X 5.486m
Level: Main - Bedroom 3.353m X 3.353m
Level: Main - Kitchen 3.962m X 5.587m
Level: Main - Bathroom (# of pieces - 4) 1.524m X 2.438m
Level: Main
- Listing source url Https://www.realtor.ca/real-estate/28676573/104-philpott-bay-fort-mcmurray-timberlea
- Listing type identifier Idx

$-1,360
/ Month












