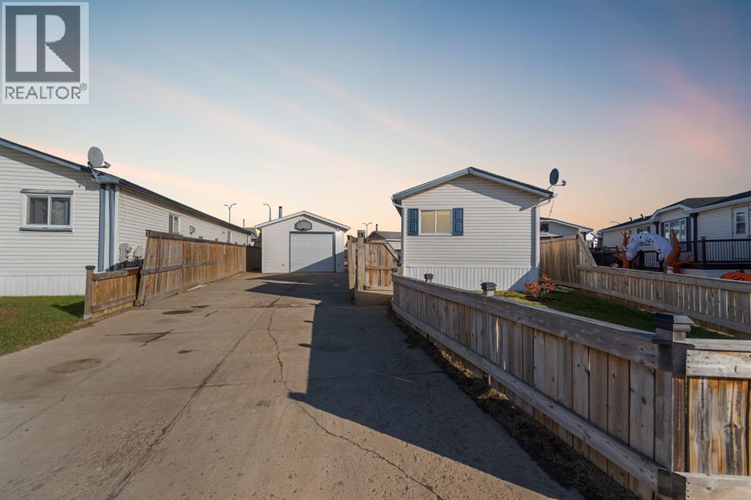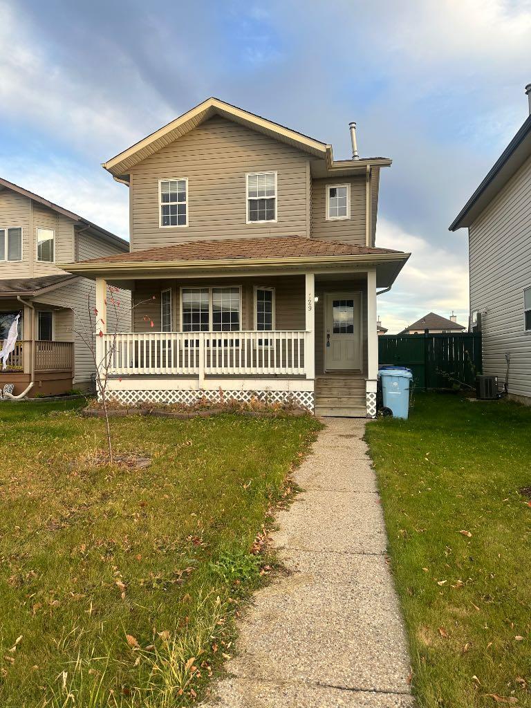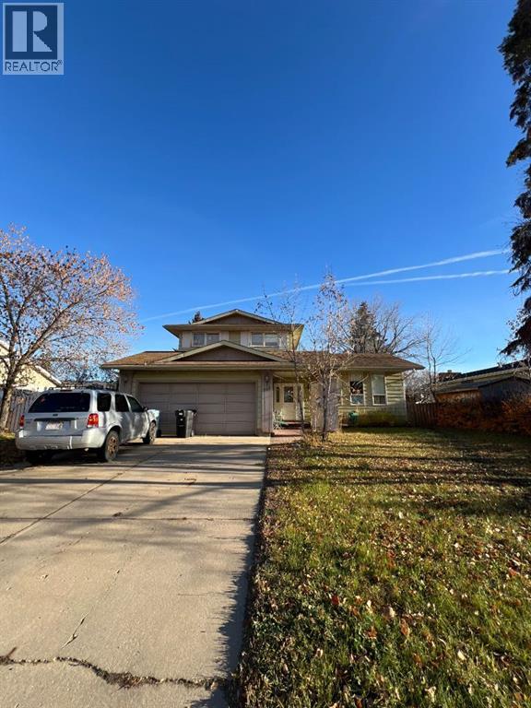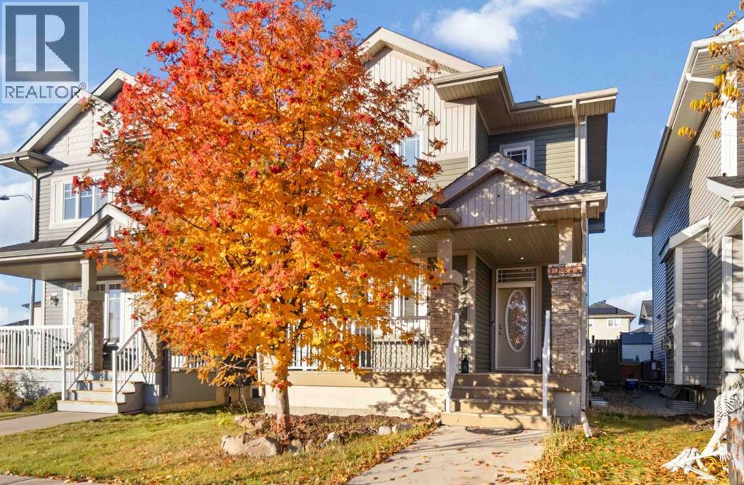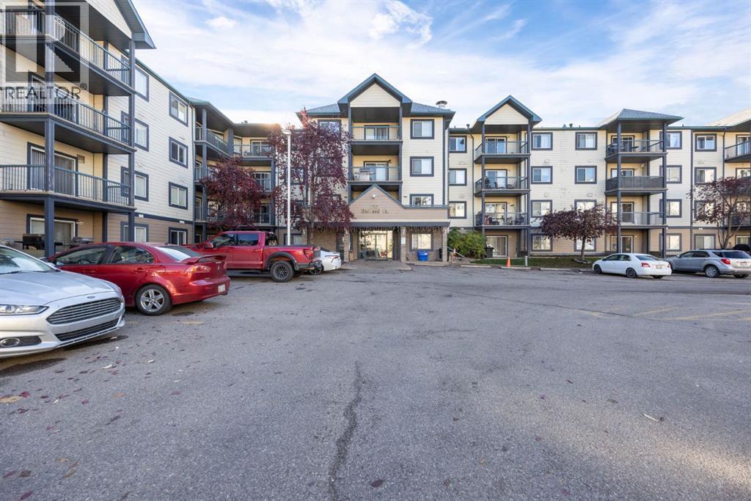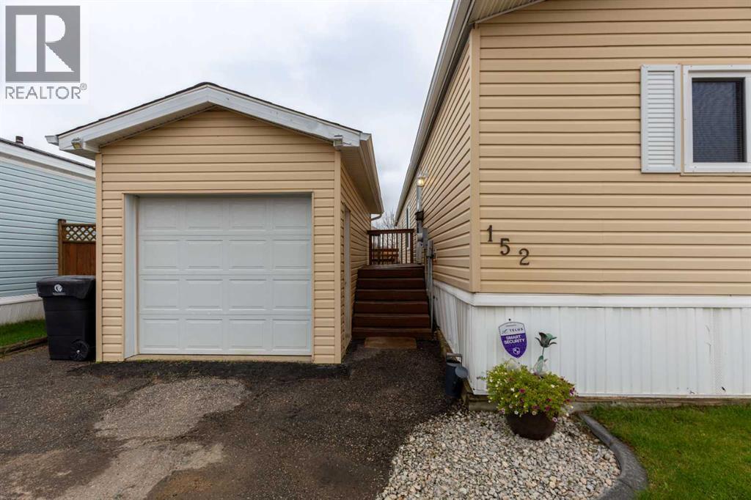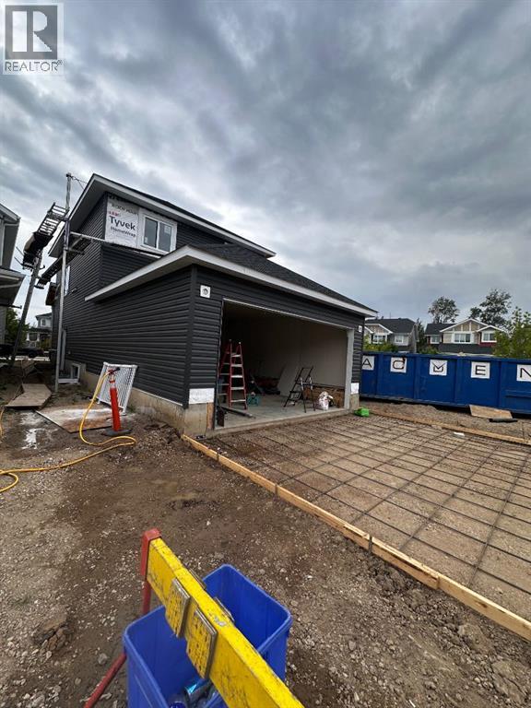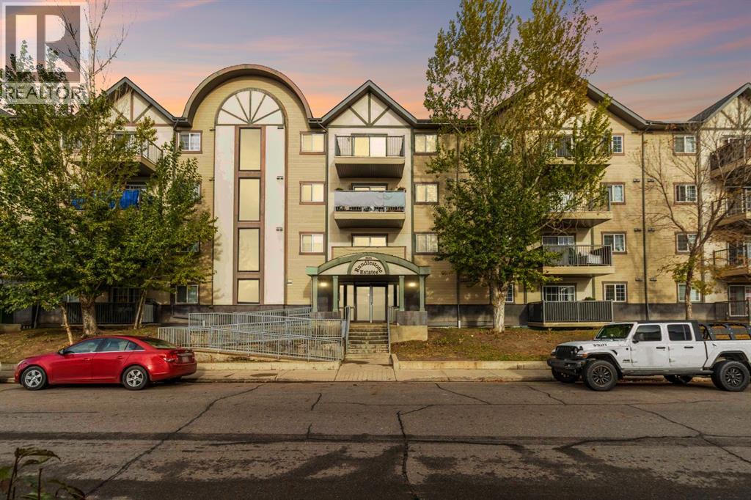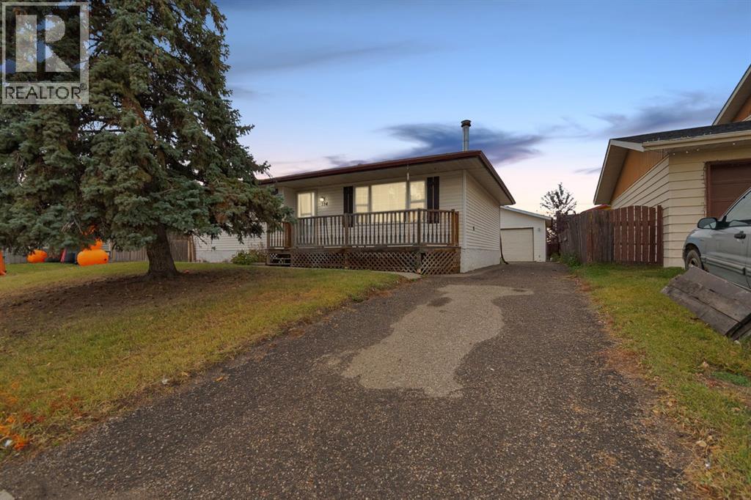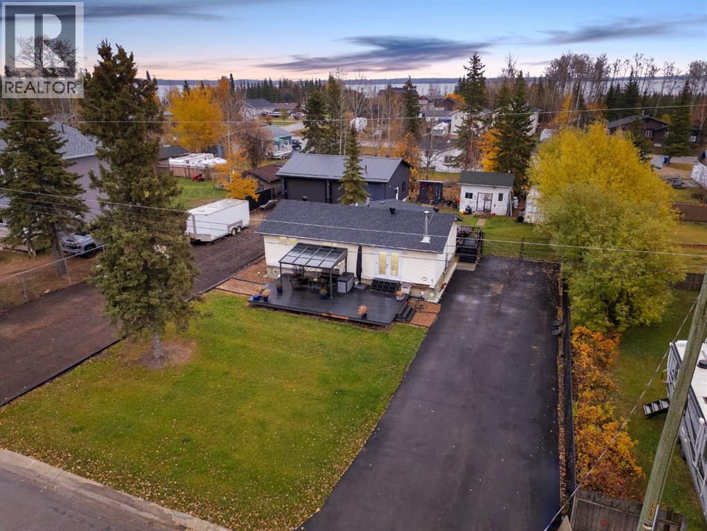- Houseful
- AB
- Fort Mcmurray
- T9H
- 105 Fontaine Crescent Unit 105
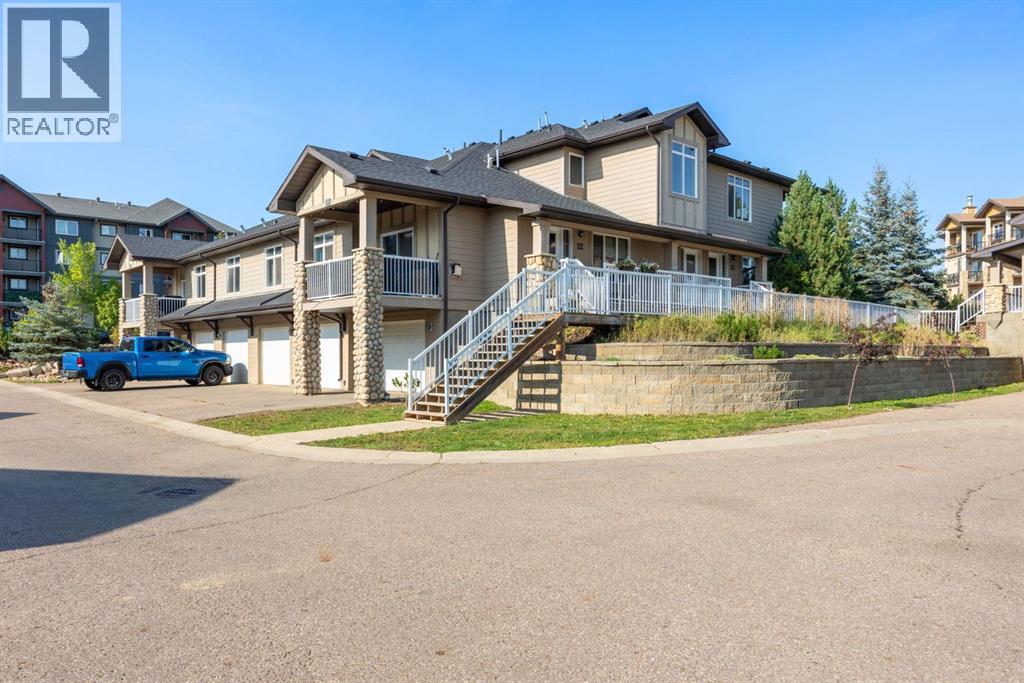
105 Fontaine Crescent Unit 105
For Sale
45 Days
$299,900
3 beds
2 baths
1,590 Sqft
105 Fontaine Crescent Unit 105
For Sale
45 Days
$299,900
3 beds
2 baths
1,590 Sqft
Highlights
This home is
5%
Time on Houseful
45 Days
School rated
5.8/10
Description
- Home value ($/Sqft)$189/Sqft
- Time on Houseful45 days
- Property typeSingle family
- Median school Score
- Year built2007
- Garage spaces1
- Mortgage payment
Furnished 3BDRM/2 BATH WALK UP TOWNHOME: spacious 1,543 sq ft unit has 3 large bedrooms & 2 full baths. The master boasts a large 6-pc ensuite & walk thru closet. This home boasts 9 ft ceilings, a kitchen w/maple shaker style cabinet doors w/contemporary hardware, a breakfast bar, 5 appliances, chrome faucets, ceramic flooring in entry, kitchen, bath & carpet in the living room & bedrooms. Living room has a corner gas fireplace & direct access to a huge deck w/gas BBQ connect. There is direct access to a large heated single attached garage. This unit would be the place for a new home buyer, downsizer or investor and immediate occupancy. (id:63267)
Home overview
Amenities / Utilities
- Cooling None
- Heat source Natural gas
- Heat type Forced air
Exterior
- # total stories 3
- Fencing Not fenced
- # garage spaces 1
- # parking spaces 2
- Has garage (y/n) Yes
Interior
- # full baths 2
- # total bathrooms 2.0
- # of above grade bedrooms 3
- Flooring Carpeted, ceramic tile
- Has fireplace (y/n) Yes
Location
- Community features Pets allowed, pets allowed with restrictions
- Subdivision Downtown
Overview
- Lot size (acres) 0.0
- Building size 1590
- Listing # A2255143
- Property sub type Single family residence
- Status Active
Rooms Information
metric
- Bedroom 4.7m X 3.377m
Level: 3rd - Bedroom 3.53m X 3.377m
Level: 3rd - Bathroom (# of pieces - 4) 2.362m X 1.548m
Level: 3rd - Living room 4.292m X 3.862m
Level: 3rd - Kitchen 3.505m X 3.862m
Level: 3rd - Bathroom (# of pieces - 4) 2.871m X 2.539m
Level: 3rd - Dining room 3.505m X 3.862m
Level: 3rd - Primary bedroom 3.682m X 3.606m
Level: 3rd
SOA_HOUSEKEEPING_ATTRS
- Listing source url Https://www.realtor.ca/real-estate/28834106/105-105-fontaine-crescent-fort-mcmurray-downtown
- Listing type identifier Idx
The Home Overview listing data and Property Description above are provided by the Canadian Real Estate Association (CREA). All other information is provided by Houseful and its affiliates.

Lock your rate with RBC pre-approval
Mortgage rate is for illustrative purposes only. Please check RBC.com/mortgages for the current mortgage rates
$-114
/ Month25 Years fixed, 20% down payment, % interest
$686
Maintenance
$
$
$
%
$
%

Schedule a viewing
No obligation or purchase necessary, cancel at any time

