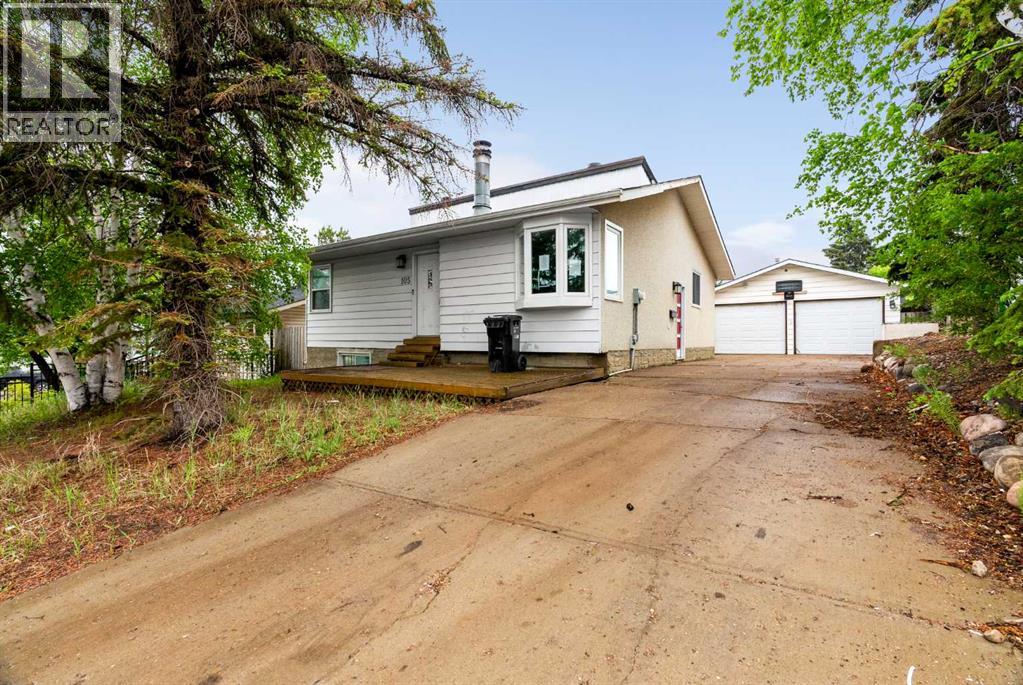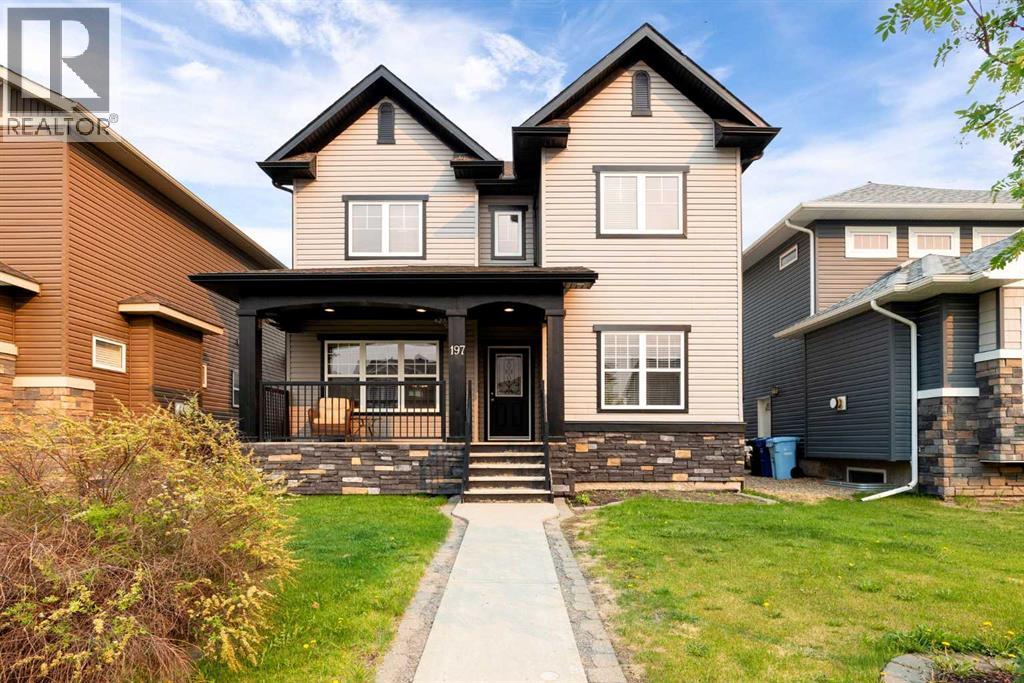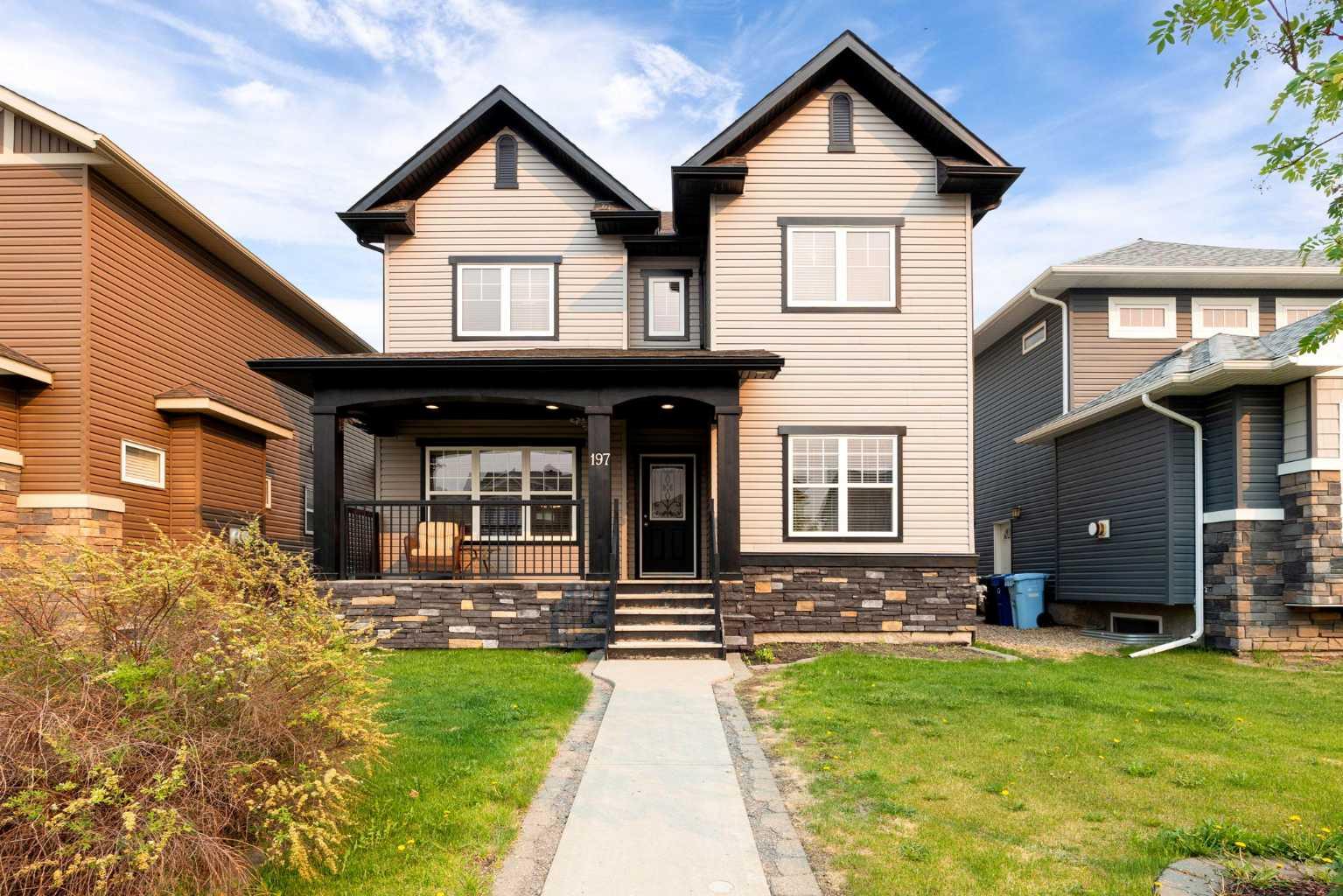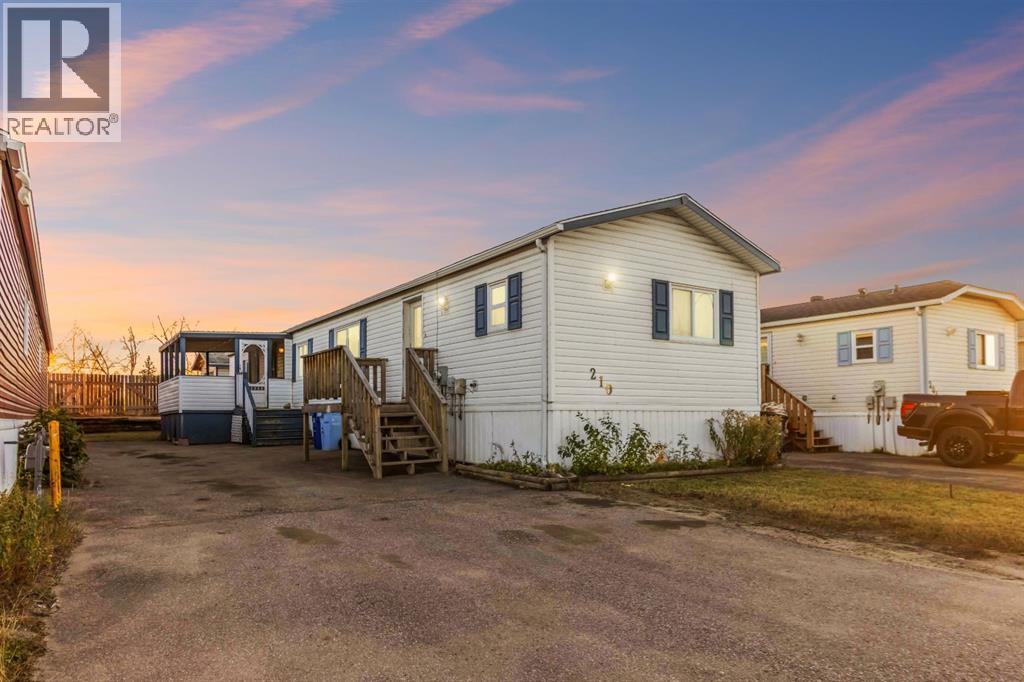- Houseful
- AB
- Fort Mcmurray
- Silin Forest
- 105 Simpson Way

Highlights
Description
- Home value ($/Sqft)$264/Sqft
- Time on Houseful138 days
- Property typeSingle family
- StyleBungalow
- Neighbourhood
- Median school Score
- Year built1974
- Garage spaces2
- Mortgage payment
Spacious Bungalow: This foreclosure opportunity in the heart of Thickwood is perfect for someone with a bit of vision and a willingness to put in some work. With 1092 square feet of living space, it offers 3 bedrooms, a full bathroom, a bright corner eat-in kitchen with views of the backyard, and a cozy living room with laminate flooring and a wood-burning fireplace. The basement is partially developed and offers a clean slate for future plans, whether you're looking to create additional living space, additional bedrooms, or a recreation area. Outside, you'll find a massive 24' x 22' detached garage that’s ideal for a mechanic or hobbyist, plus an oversized yard with mature trees that provide plenty of privacy, with greenspace area between this home and the rear neighbors. There’s also tons of parking, including room for an RV. Located close to schools, shopping, parks, and the endless Birchwood Trails, this home has incredible price tag, and loads of potential. Property sold 'as is where is' no warranties or representations. (id:63267)
Home overview
- Cooling Central air conditioning
- Heat type Forced air
- # total stories 1
- Construction materials Wood frame
- Fencing Partially fenced
- # garage spaces 2
- # parking spaces 5
- Has garage (y/n) Yes
- # full baths 1
- # total bathrooms 1.0
- # of above grade bedrooms 3
- Flooring Laminate, linoleum
- Has fireplace (y/n) Yes
- Subdivision Thickwood
- Lot dimensions 6488.16
- Lot size (acres) 0.15244737
- Building size 1091
- Listing # A2227969
- Property sub type Single family residence
- Status Active
- Bathroom (# of pieces - 4) Measurements not available
Level: Main - Primary bedroom 4.343m X 3.658m
Level: Main - Eat in kitchen 3.328m X 4.167m
Level: Main - Living room 5.105m X 4.852m
Level: Main - Bedroom 4.444m X 3.149m
Level: Main - Bedroom 3.429m X 2.819m
Level: Main
- Listing source url Https://www.realtor.ca/real-estate/28421727/105-simpson-way-fort-mcmurray-thickwood
- Listing type identifier Idx

$-768
/ Month












