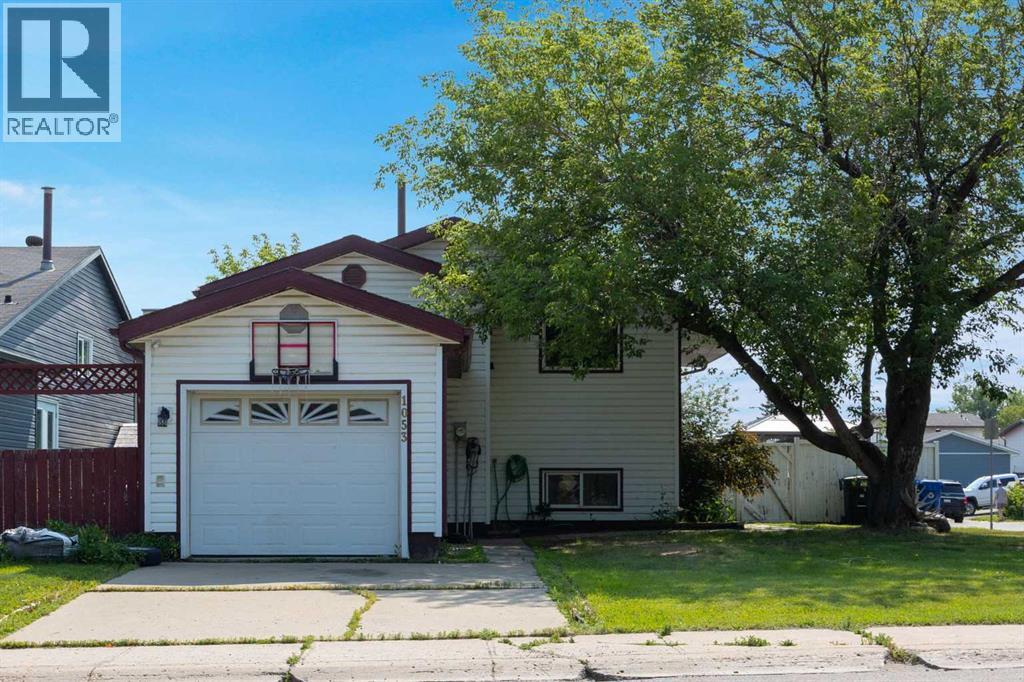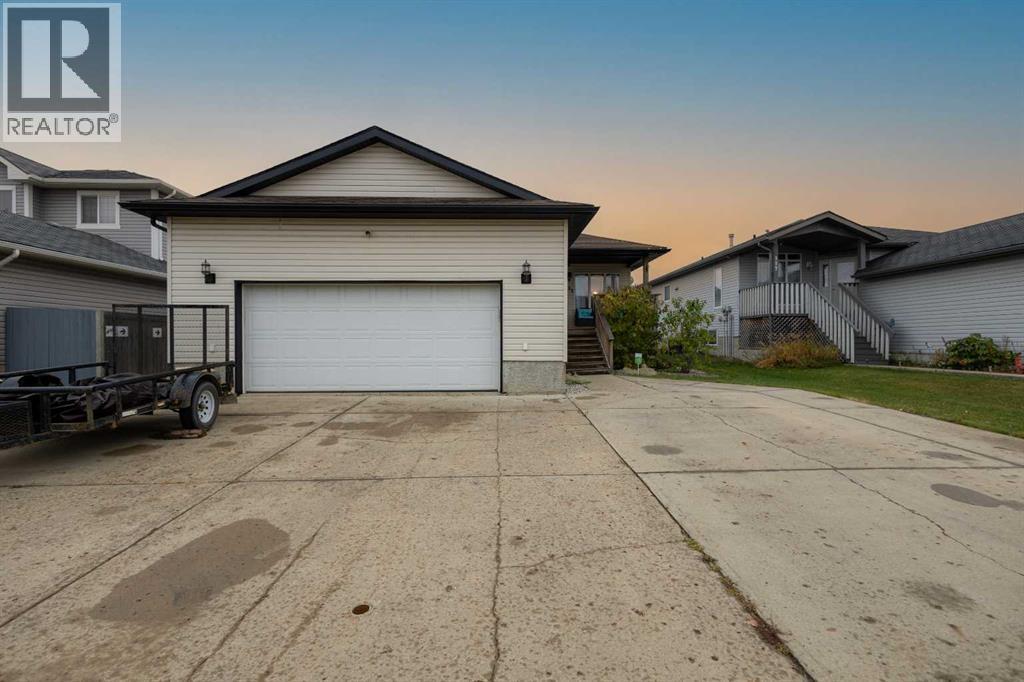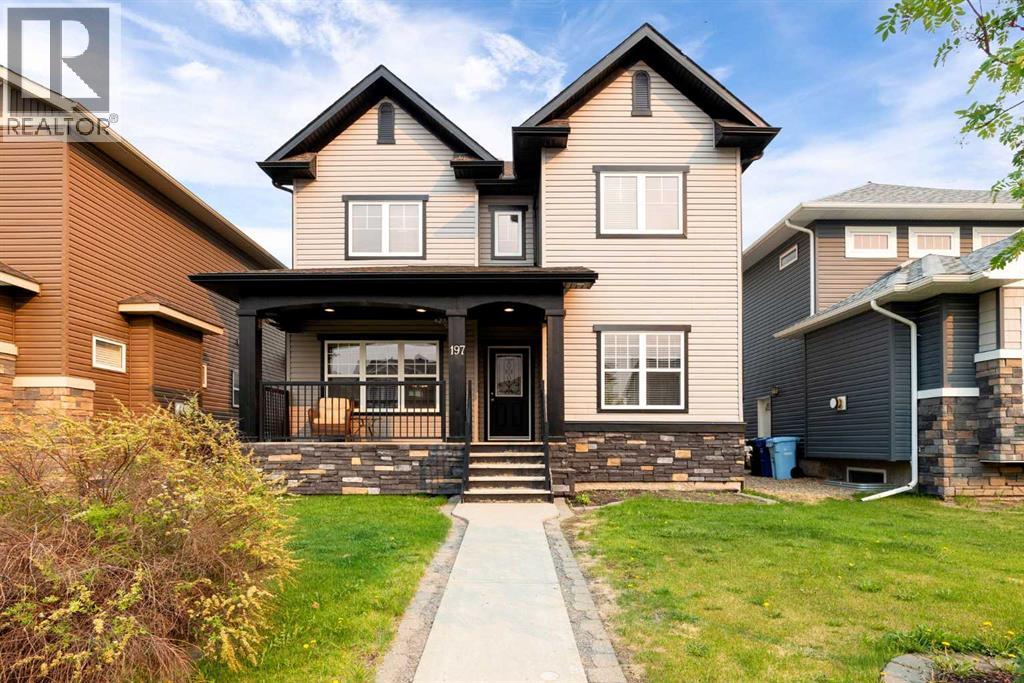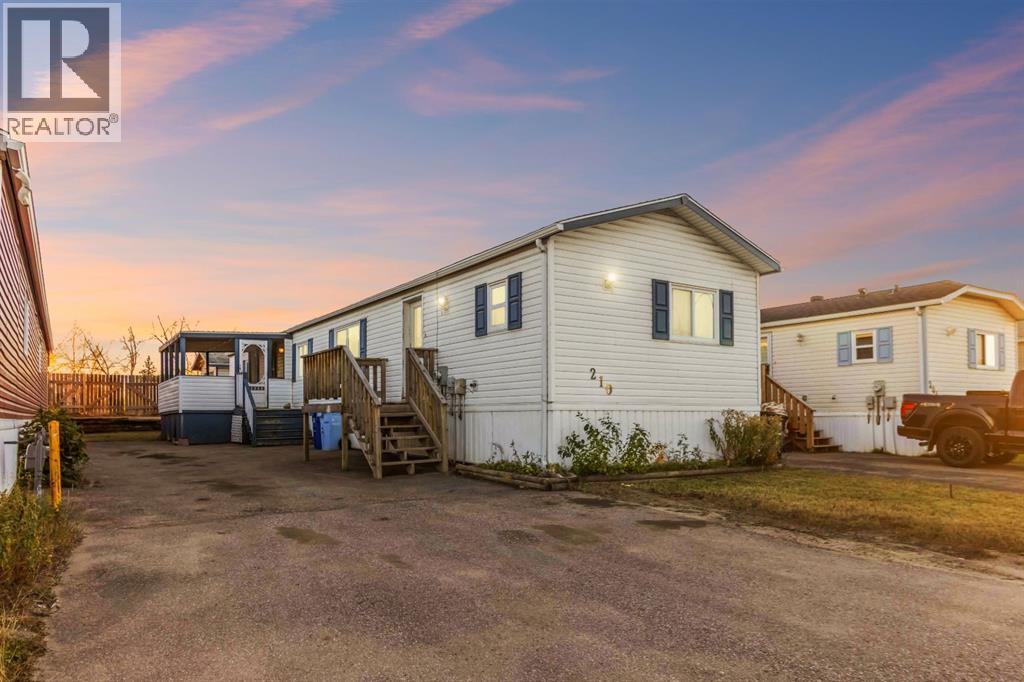- Houseful
- AB
- Fort Mcmurray
- Timberline
- 1053 Timberline Dr

Highlights
This home is
24%
Time on Houseful
93 Days
Home features
Perfect for pets
School rated
5.8/10
Description
- Home value ($/Sqft)$404/Sqft
- Time on Houseful93 days
- Property typeSingle family
- StyleBi-level
- Neighbourhood
- Median school Score
- Year built1981
- Garage spaces1
- Mortgage payment
Welcome this spacious and well-maintained home situated on a corner lot in a desirable location. Featuring 5 bedrooms and 2 bathrooms, this property offers plenty of space for the growing family. Across from Birchwood trails and greenbelt, close to schools, grocery stores, and restaurants. Some recent upgrades include renovated bathroom, newer kitchen counter-tops, fresh paint and newer hot water tank. Enjoy the hot tub to relax in or some family time fun! Fenced in yard space with a closed-in sun room to enjoy! This home combines functionality with style, offering everything you need in a family-friendly neighbourhood. Don't miss out! Schedule your private showing today! (id:63267)
Home overview
Amenities / Utilities
- Cooling See remarks
- Heat type Forced air
Exterior
- Fencing Fence
- # garage spaces 1
- # parking spaces 3
- Has garage (y/n) Yes
Interior
- # full baths 2
- # total bathrooms 2.0
- # of above grade bedrooms 5
- Flooring Carpeted, laminate, linoleum
Location
- Subdivision Thickwood
Lot/ Land Details
- Lot dimensions 5059.1
Overview
- Lot size (acres) 0.11886983
- Building size 1028
- Listing # A2240253
- Property sub type Single family residence
- Status Active
Rooms Information
metric
- Bathroom (# of pieces - 4) 1.472m X 2.463m
Level: Lower - Bedroom 3.581m X 3.1m
Level: Lower - Recreational room / games room 2.463m X 2.566m
Level: Lower - Bedroom 4.063m X 2.463m
Level: Lower - Bedroom 4.825m X 3.048m
Level: Lower - Dining room 2.057m X 3.149m
Level: Main - Bathroom (# of pieces - 4) 1.5m X 3.1m
Level: Main - Primary bedroom 3.938m X 4.139m
Level: Main - Kitchen 4.471m X 3.124m
Level: Main - Living room 4.977m X 4.292m
Level: Main - Bedroom 3.758m X 3.252m
Level: Main
SOA_HOUSEKEEPING_ATTRS
- Listing source url Https://www.realtor.ca/real-estate/28633002/1053-timberline-drive-fort-mcmurray-thickwood
- Listing type identifier Idx
The Home Overview listing data and Property Description above are provided by the Canadian Real Estate Association (CREA). All other information is provided by Houseful and its affiliates.

Lock your rate with RBC pre-approval
Mortgage rate is for illustrative purposes only. Please check RBC.com/mortgages for the current mortgage rates
$-1,106
/ Month25 Years fixed, 20% down payment, % interest
$
$
$
%
$
%

Schedule a viewing
No obligation or purchase necessary, cancel at any time
Nearby Homes
Real estate & homes for sale nearby












